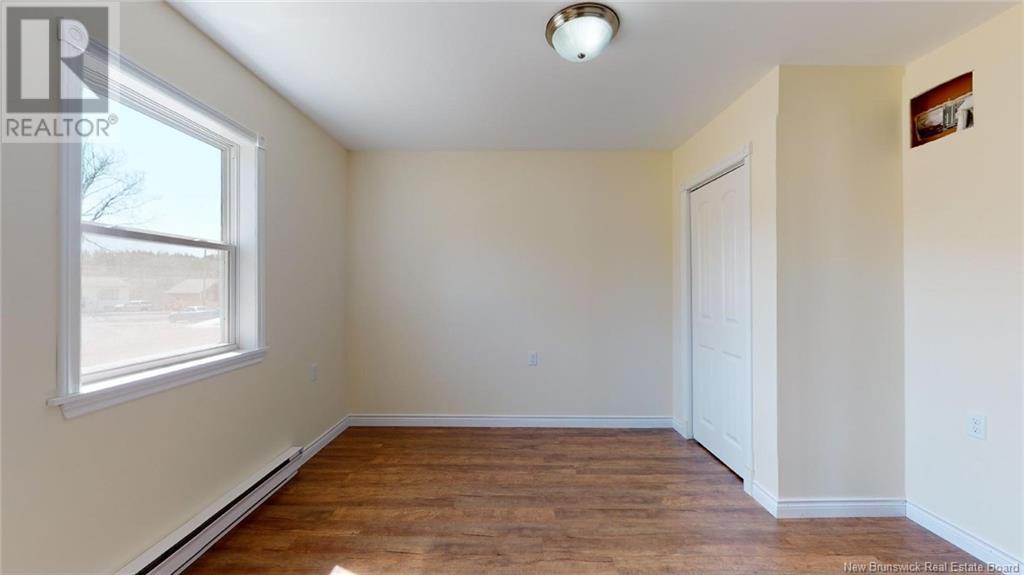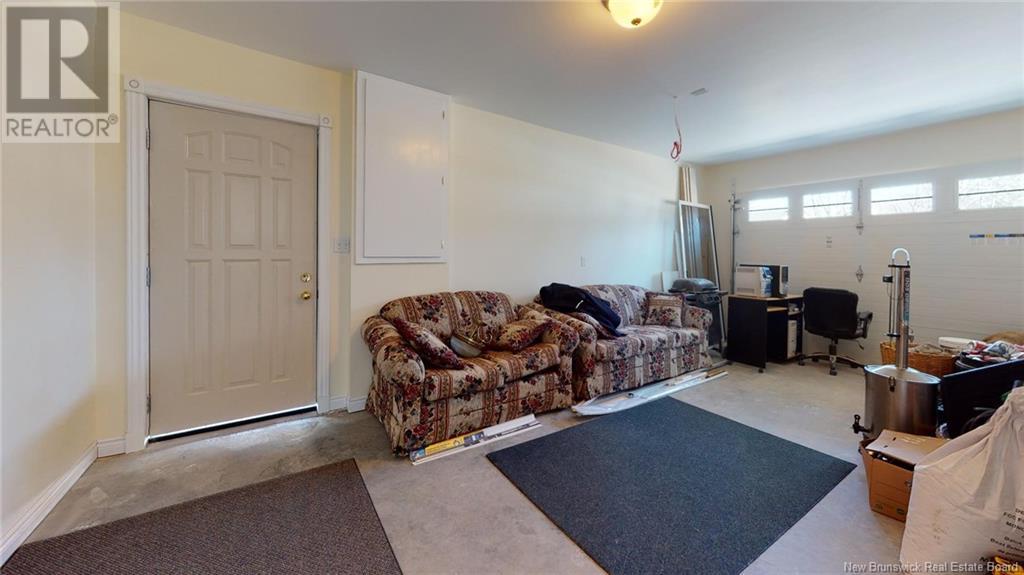33 Birch Crescent Fredericton, New Brunswick E3A 3S8
$499,900
Three-year-old home built by a seasoned contractor, walk into a large entry way with open concept between kitchen, dining room and living room. Patio doors lead to a 16x16 deck. Primary bedroom has his & her walk-in closets, full ensuite, plus laundry. Two other bedrooms are separated by four-piece bath, and a second laundry, again all wheelchair access. The kitchen has white cupboards with shaker doors. Heat pump and electric baseboard, Attic R50, R22 Walls. Double detached garage (24x25) has electric doors and walls are insulated, A 200-amp entrance in the detached garage that feeds the house with underground wiring to a 125-amp entrance to the home. Landscaped and a huge, paved parking area. This three-bedroom bungalow is totally wheelchair accessible. (Slab on grade, four-foot frost. Floor is insulated with 2-inch Styrofoam and Vapor Barrier). Aesthetically appealing front with pillars, real stonework, and eve lighting around home, attached garage. (id:55272)
Property Details
| MLS® Number | NB115700 |
| Property Type | Single Family |
| EquipmentType | Water Heater |
| Features | Level Lot, Balcony/deck/patio |
| RentalEquipmentType | Water Heater |
Building
| BathroomTotal | 2 |
| BedroomsAboveGround | 3 |
| BedroomsTotal | 3 |
| ArchitecturalStyle | Bungalow |
| ConstructedDate | 2021 |
| CoolingType | Heat Pump |
| ExteriorFinish | Stone, Vinyl |
| FlooringType | Laminate |
| FoundationType | Concrete, Concrete Slab |
| HeatingFuel | Electric |
| HeatingType | Baseboard Heaters, Heat Pump |
| StoriesTotal | 1 |
| SizeInterior | 1450 Sqft |
| TotalFinishedArea | 1450 Sqft |
| Type | House |
| UtilityWater | Municipal Water |
Parking
| Attached Garage | |
| Detached Garage | |
| Garage | |
| Garage |
Land
| AccessType | Year-round Access, Road Access |
| Acreage | No |
| LandscapeFeatures | Landscaped |
| Sewer | Municipal Sewage System |
| SizeIrregular | 790 |
| SizeTotal | 790 M2 |
| SizeTotalText | 790 M2 |
Rooms
| Level | Type | Length | Width | Dimensions |
|---|---|---|---|---|
| Main Level | Bedroom | 11'6'' x 10'0'' | ||
| Main Level | Bedroom | 12'0'' x 10'6'' | ||
| Main Level | Ensuite | 10'6'' x 6'6'' | ||
| Main Level | Primary Bedroom | 13'6'' x 12'0'' | ||
| Main Level | Bath (# Pieces 1-6) | 11'6'' x 8'0'' | ||
| Main Level | Living Room | 12'0'' x 25'0'' | ||
| Main Level | Dining Room | 13'0'' x 12'0'' | ||
| Main Level | Kitchen | 12'0'' x 12'0'' | ||
| Main Level | Foyer | 6'0'' x 8'0'' |
https://www.realtor.ca/real-estate/28128679/33-birch-crescent-fredericton
Interested?
Contact us for more information
Francine Comeau
Salesperson
461 St. Mary's Street
Fredericton, New Brunswick E3A 8H4
Edward Carten
Salesperson
461 St. Mary's Street
Fredericton, New Brunswick E3A 8H4
































