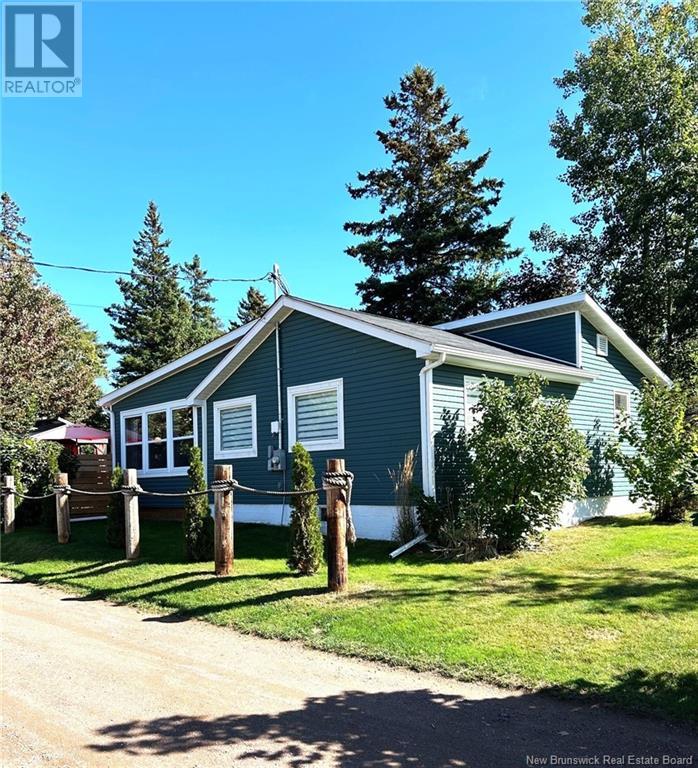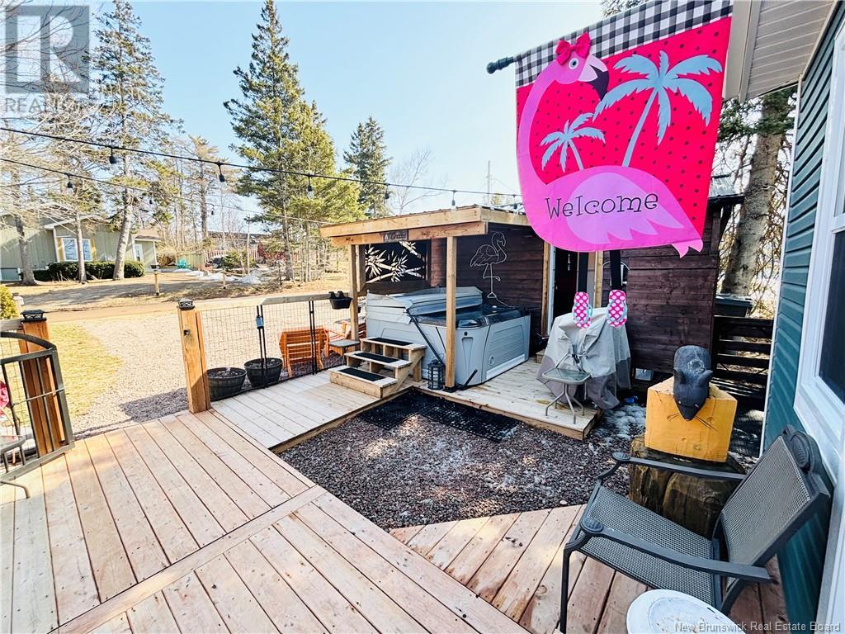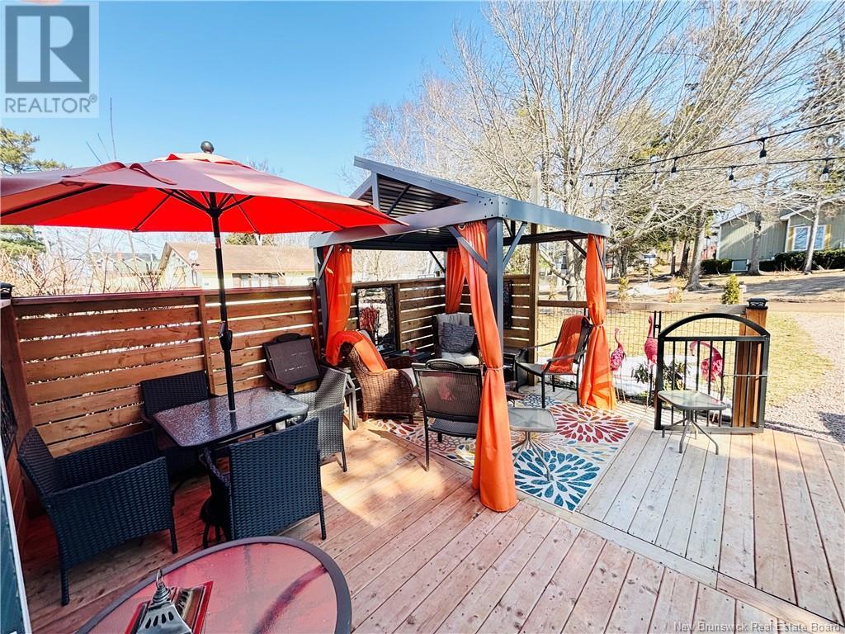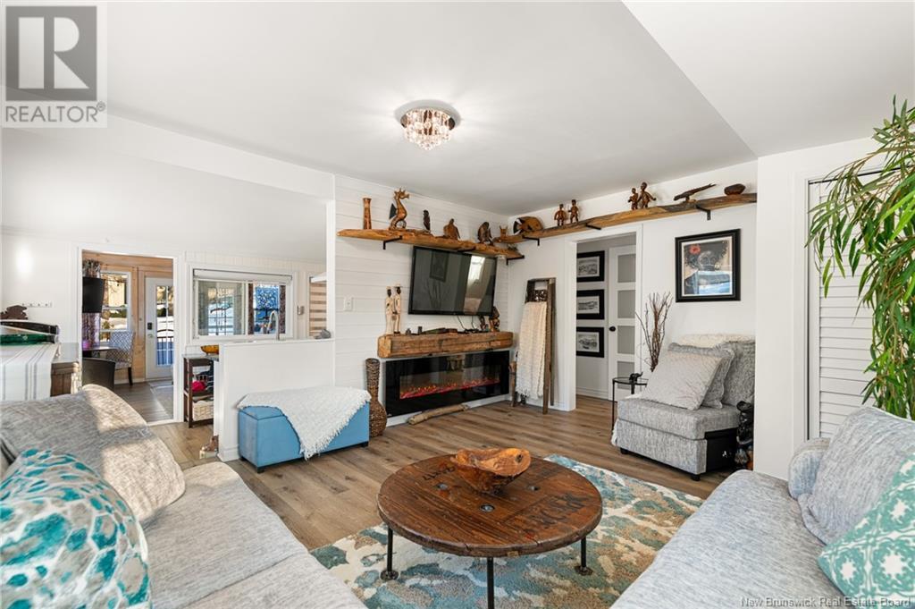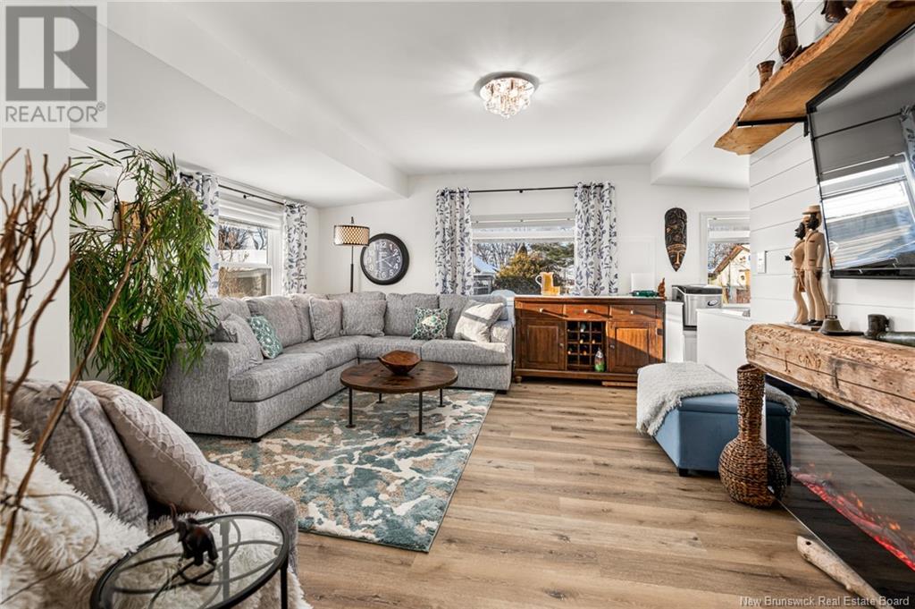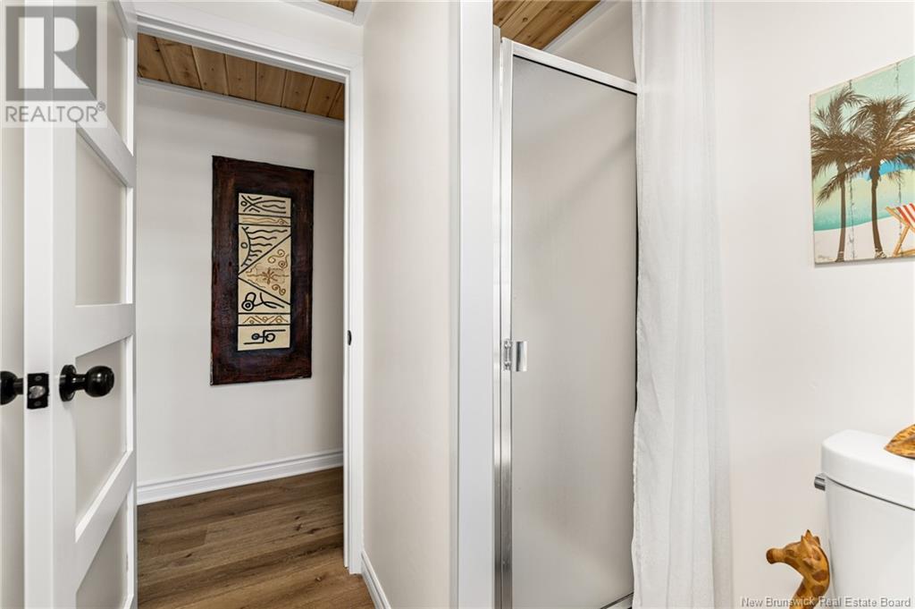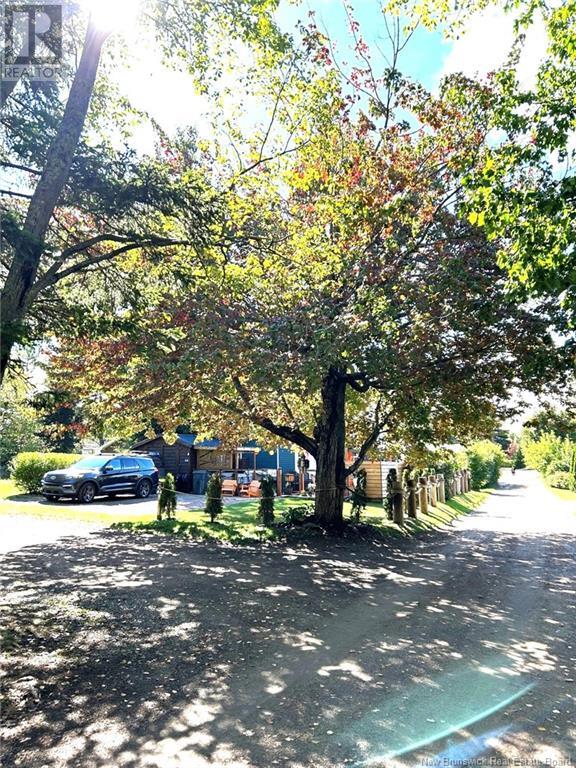44 Bay Drive Pointe-Du-Chêne, New Brunswick E4P 3V4
$424,977
Set on a corner site in the prestigious Bluff community of Shediac is a stunning cottage/home, offering a blend of comfort and cottage feel,perfectly modernized home featuring three bedrooms, a full bathroom, and an inviting year-round sunroom,ideal for soaking in natural light while waiting to go to the beach.The entire home is remodeled including gorgeous wood ceilings, the kitchen is fully functional with white appliances and the home comes equipped with everything being one level,new LG washer/dryer, a wall mounted fireplace and many more awesome features.The home feels brand new but has the upmost welcoming character.A quick two-minute golf cart ride to the private ocean front,accessible only to the BLUFF locals,3 minute walk to Parlee beach, this property truly embraces a golf cart-friendly lifestyle.Outside is an entertainers paradise:a massive ground-level deck,8x8 metal gazebo,luxurious roofed hot tub, and a fabulous outdoor solar shower.Whether hosting neighbors or family, the large new shed is easily coverted to a great bunkie house for extra space. Additional highlights include upgraded insulation, 2 new ductless heat pumps,and two storage sheds. The homes rich Ivy Green siding adds a touch of sophistication, complementing the beauty of its landscaped surroundings.With year-round road maintenance and garbage pickup, life in this sought-after community is as effortless as it is breathtaking.Experience the best of The Bluff,where coastal charm meets modern luxury! (id:55272)
Property Details
| MLS® Number | NB112670 |
| Property Type | Single Family |
| EquipmentType | None |
| Features | Balcony/deck/patio |
| RentalEquipmentType | None |
| Structure | Shed |
Building
| BathroomTotal | 1 |
| BedroomsAboveGround | 3 |
| BedroomsTotal | 3 |
| ArchitecturalStyle | Bungalow |
| BasementType | Crawl Space |
| CoolingType | Heat Pump |
| ExteriorFinish | Vinyl |
| FlooringType | Laminate |
| FoundationType | Block, Concrete |
| HeatingFuel | Electric |
| HeatingType | Baseboard Heaters, Heat Pump |
| StoriesTotal | 1 |
| SizeInterior | 960 Sqft |
| TotalFinishedArea | 960 Sqft |
| Type | House |
| UtilityWater | Drilled Well, Well |
Land
| AccessType | Year-round Access |
| Acreage | No |
| LandscapeFeatures | Landscaped |
| Sewer | Municipal Sewage System |
| SizeIrregular | 465 |
| SizeTotal | 465 M2 |
| SizeTotalText | 465 M2 |
Rooms
| Level | Type | Length | Width | Dimensions |
|---|---|---|---|---|
| Main Level | Sunroom | 15'9'' x 14'0'' | ||
| Main Level | Bedroom | 11'2'' x 7'5'' | ||
| Main Level | Bedroom | 8'0'' x 7'10'' | ||
| Main Level | Primary Bedroom | 11'2'' x 9'11'' | ||
| Main Level | Bath (# Pieces 1-6) | 8'0'' x 5'4'' | ||
| Main Level | Living Room | 15'4'' x 14'0'' | ||
| Main Level | Kitchen | 15'9'' x 6'9'' |
https://www.realtor.ca/real-estate/27917267/44-bay-drive-pointe-du-chêne
Interested?
Contact us for more information
Beth Hoyt
Salesperson
461 St. Mary's Street
Fredericton, New Brunswick E3A 8H4


