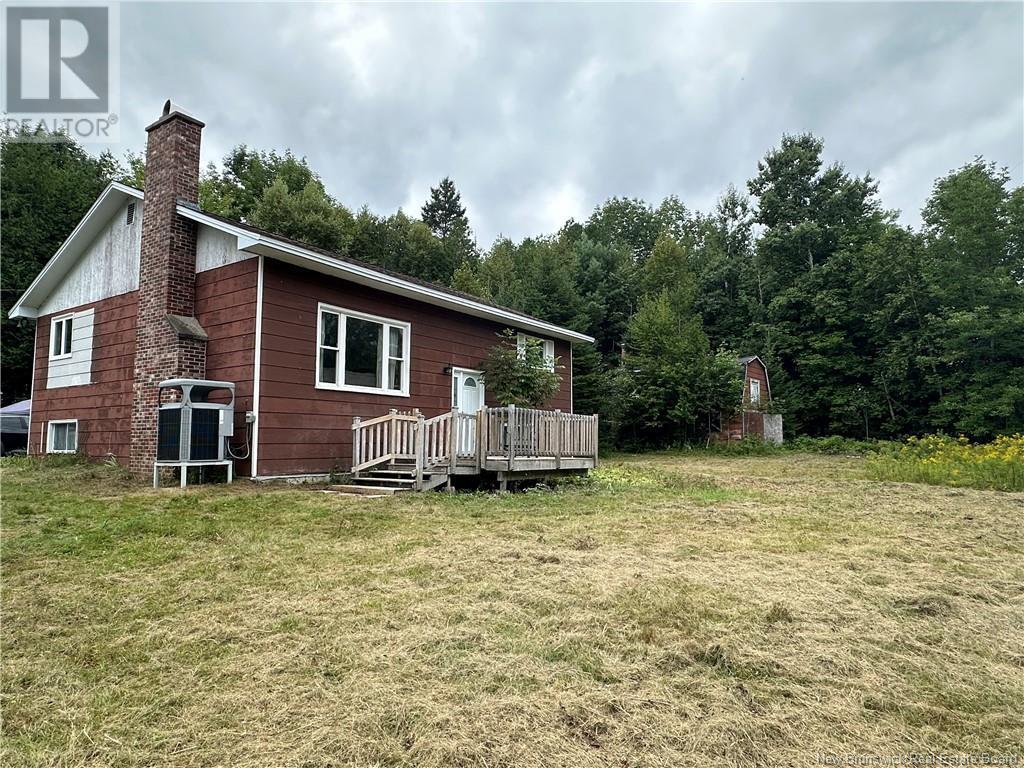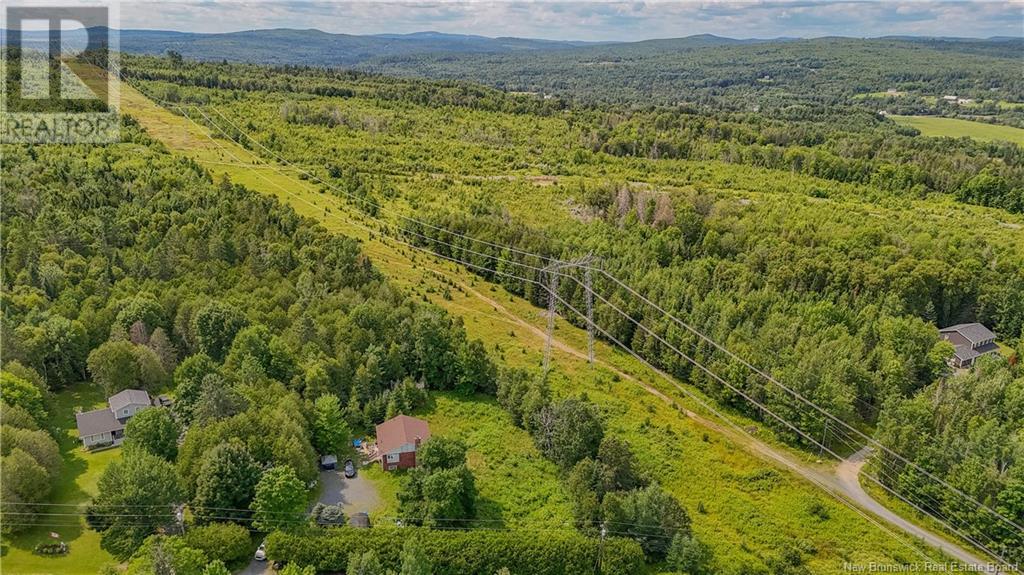887 Tripp Settlement Road Keswick Ridge, New Brunswick E6O 1X5
$299,900
For those who love country living, this one could be for you! The main level offers large kitchen and dining room and a main floor bedroom. The second room, which is now being used for storage, was originally used as a bedroom and could easily have a closet added. The sunken living room offers hardwood floors and a wood burning fireplace and the newly gutted and renovated main floor bathroom completes this level. On the lower lever there is a large primary bedroom or guest suite with its own ensuite bathroom, a second bedroom, large laundry room and furnace room. The roofing shingles have recently been replaced as well. Just 30 minutes to Fredericton's south side. (id:55272)
Property Details
| MLS® Number | NB114311 |
| Property Type | Single Family |
| EquipmentType | Water Heater |
| Features | Level Lot, Balcony/deck/patio |
| RentalEquipmentType | Water Heater |
| Structure | Shed |
Building
| BathroomTotal | 2 |
| BedroomsAboveGround | 1 |
| BedroomsBelowGround | 2 |
| BedroomsTotal | 3 |
| ArchitecturalStyle | Bungalow |
| ConstructedDate | 1977 |
| CoolingType | Heat Pump |
| ExteriorFinish | Vinyl |
| FlooringType | Tile |
| FoundationType | Concrete |
| HeatingType | Heat Pump |
| StoriesTotal | 1 |
| SizeInterior | 1071 Sqft |
| TotalFinishedArea | 1707 Sqft |
| Type | House |
| UtilityWater | Drilled Well, Well |
Land
| AccessType | Year-round Access, Road Access |
| Acreage | Yes |
| Sewer | Septic System |
| SizeIrregular | 5666 |
| SizeTotal | 5666 M2 |
| SizeTotalText | 5666 M2 |
Rooms
| Level | Type | Length | Width | Dimensions |
|---|---|---|---|---|
| Basement | Bedroom | 12'0'' x 12'6'' | ||
| Basement | Ensuite | 10'3'' x 6'3'' | ||
| Basement | Primary Bedroom | 13'8'' x 15'2'' | ||
| Main Level | Other | 12'6'' x 9'11'' | ||
| Main Level | Bedroom | 13'8'' x 11'11'' | ||
| Main Level | Bath (# Pieces 1-6) | 8'10'' x 8'3'' | ||
| Main Level | Dining Room | 12'6'' x 9'11'' | ||
| Main Level | Kitchen | 15'7'' x 13'4'' |
https://www.realtor.ca/real-estate/28037627/887-tripp-settlement-road-keswick-ridge
Interested?
Contact us for more information
Ronda Cole
Salesperson
461 St. Mary's Street
Fredericton, New Brunswick E3A 8H4












































