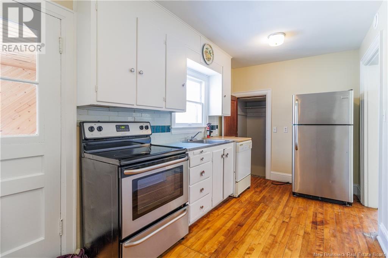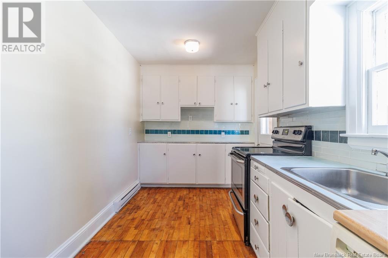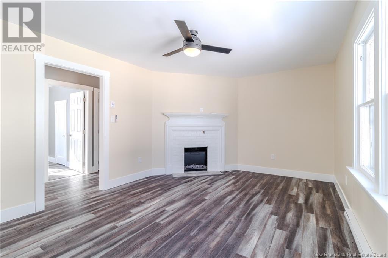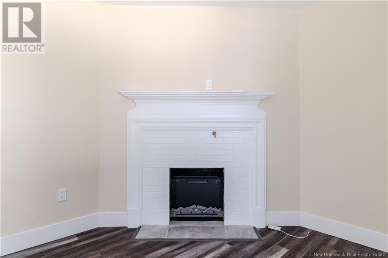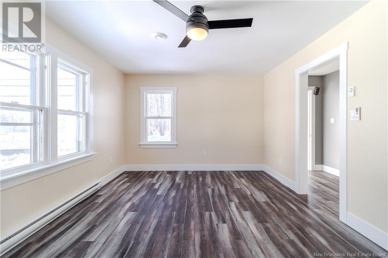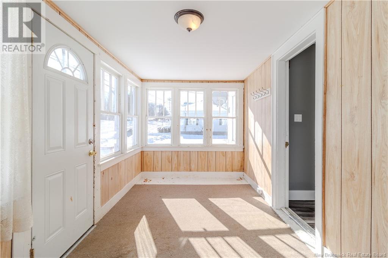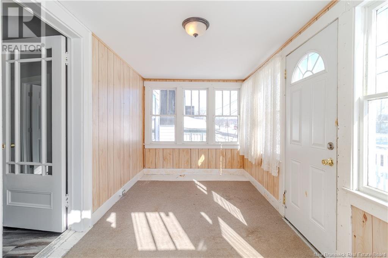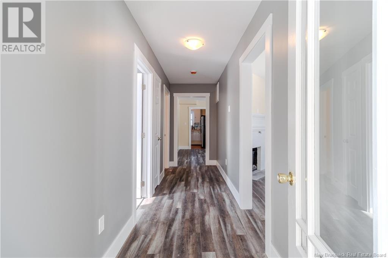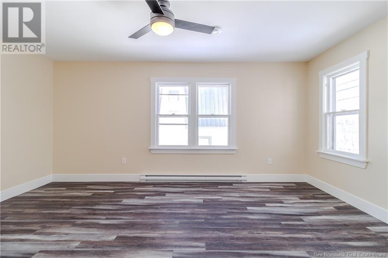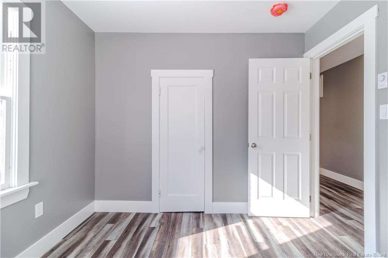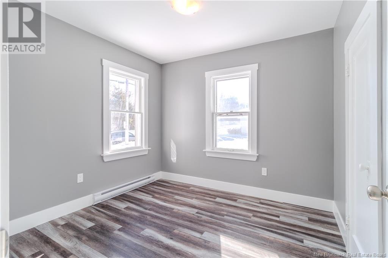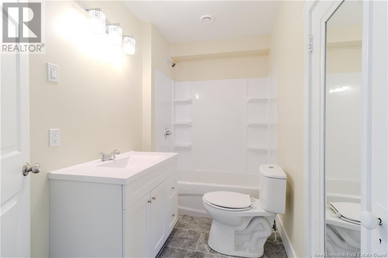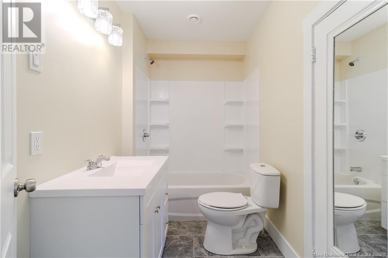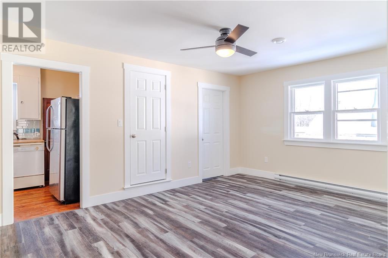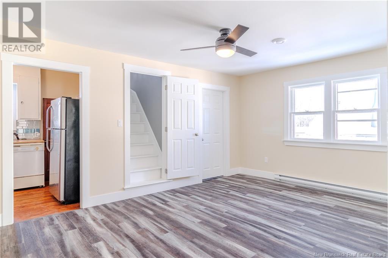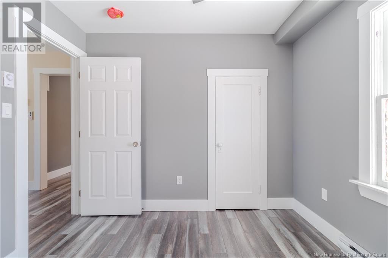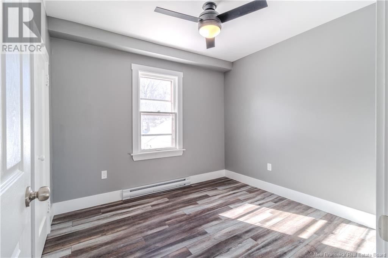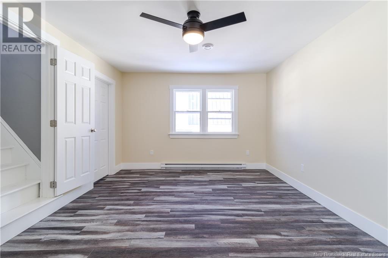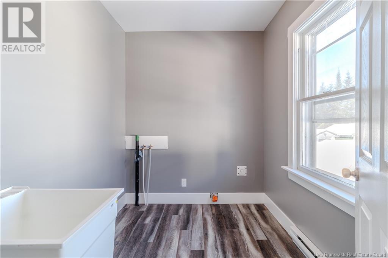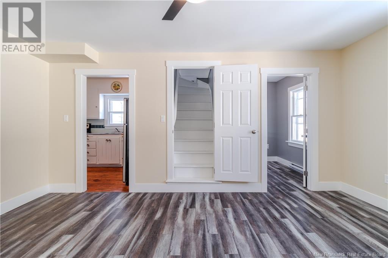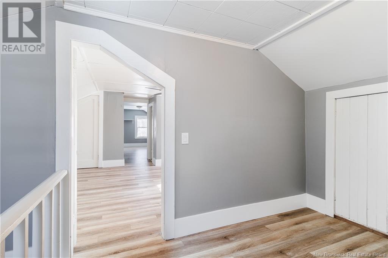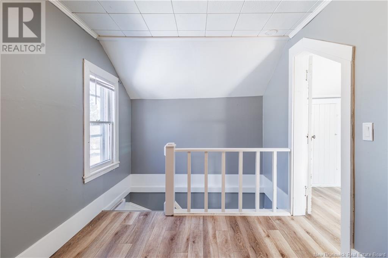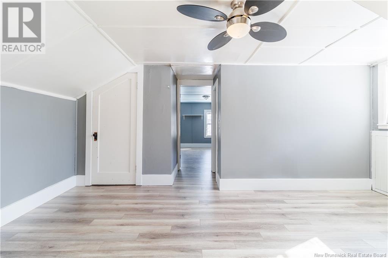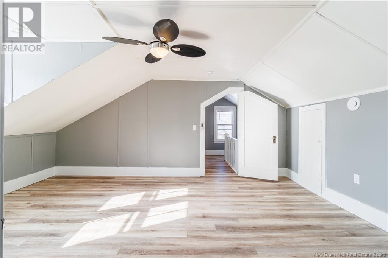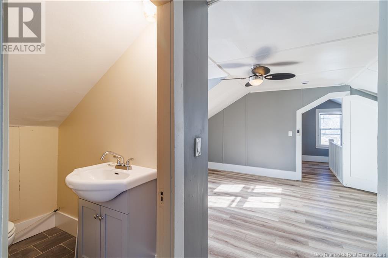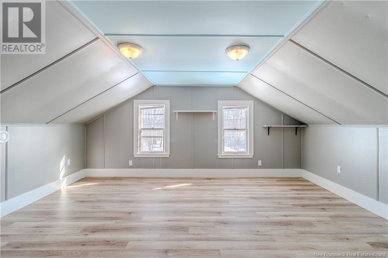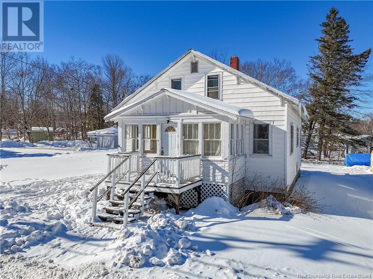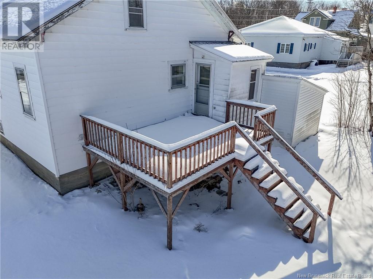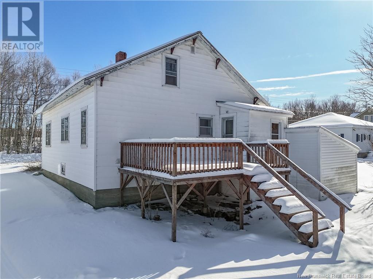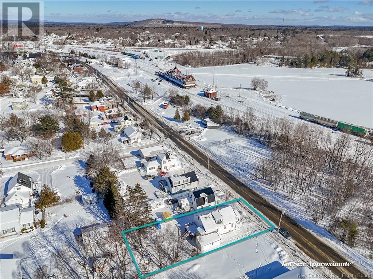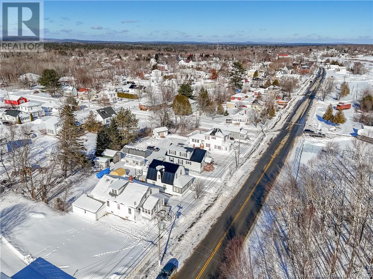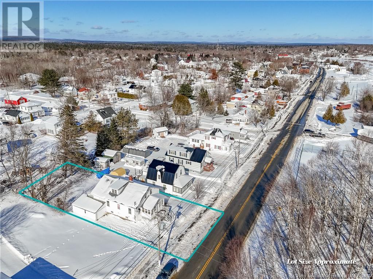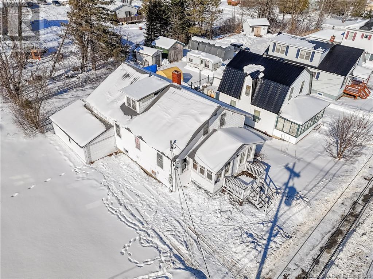67 Saunders Street Mcadam, New Brunswick E6J 1L4
$169,900
Welcome to 67 Saunders Road in the village of McAdam. A newly renovated, affordable home, located in close proximity to all amenities has had the main floor almost completely redone to the tune of approximately $87,500! New wiring, plumbing, insulation, drywall and flooring. New main floor bathroom fixtures. The front door and 3-season sunporch leads to a wide hallway where you will step into the sunny living room with a cozy electric corner fireplace. From there, you will find a bedroom on the opposite side of the hallway, the full bathroom, a dining room, separate bright and spacious laundry, a second bedroom and a rear-facing kitchen with access to the backyard from the rear mudroom. The basement access is tucked into the corner of the kitchen and the stairway to the second floor is via a door in the dining room. Upstairs you will find two rooms and a new half bath with new flooring throughout. The entire house has been freshly painted and cleaned and is move-in ready! There is also a new air exchanger. The back deck is in need of repairs, which is reflected in the price. Close to the downtown area and only an hour to Fredericton or 35 minutes to St. Stephen. (id:55272)
Property Details
| MLS® Number | NB112596 |
| Property Type | Single Family |
| Features | Level Lot, Beach, Balcony/deck/patio |
| Structure | None |
Building
| BathroomTotal | 2 |
| BedroomsAboveGround | 3 |
| BedroomsTotal | 3 |
| BasementType | Full |
| ConstructedDate | 1961 |
| ExteriorFinish | Vinyl |
| FlooringType | Laminate |
| FoundationType | Concrete |
| HalfBathTotal | 1 |
| HeatingFuel | Electric |
| HeatingType | Baseboard Heaters |
| SizeInterior | 1597 Sqft |
| TotalFinishedArea | 1597 Sqft |
| Type | House |
| UtilityWater | Municipal Water |
Parking
| Attached Garage |
Land
| AccessType | Year-round Access |
| Acreage | No |
| LandscapeFeatures | Landscaped |
| Sewer | Municipal Sewage System |
| SizeIrregular | 0.137 |
| SizeTotal | 0.137 Ac |
| SizeTotalText | 0.137 Ac |
Rooms
| Level | Type | Length | Width | Dimensions |
|---|---|---|---|---|
| Second Level | Other | 16'7'' x 15'11'' | ||
| Second Level | Bath (# Pieces 1-6) | 2'6'' x 4'0'' | ||
| Second Level | Bedroom | 16'7'' x 13'9'' | ||
| Main Level | Laundry Room | 6'9'' x 7'9'' | ||
| Main Level | Bedroom | 9'7'' x 9'10'' | ||
| Main Level | Primary Bedroom | 9'7'' x 9'11'' | ||
| Main Level | Bath (# Pieces 1-6) | 9'7'' x 9'11'' | ||
| Main Level | Living Room | 11'10'' x 17'2'' | ||
| Main Level | Dining Room | 16'10'' x 12'4'' | ||
| Main Level | Kitchen | 16'1'' x 7'9'' | ||
| Main Level | Mud Room | 7'10'' x 5'9'' | ||
| Main Level | Sunroom | 15'6'' x 7'10'' |
https://www.realtor.ca/real-estate/27910813/67-saunders-street-mcadam
Interested?
Contact us for more information
Ronda Cole
Salesperson
461 St. Mary's Street
Fredericton, New Brunswick E3A 8H4



