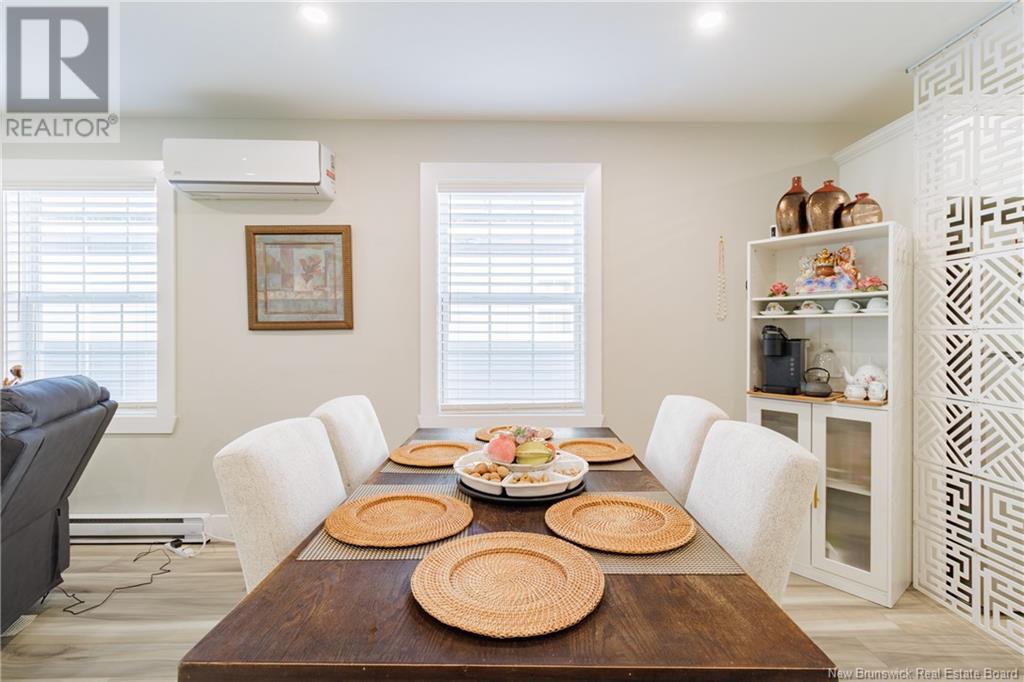41 Eatman Avenue Fredericton, New Brunswick E3A 3V7
$414,900
Welcome to this charming, contemporary home, designed for comfort and convenience! Step inside to an inviting main floor with a bright, open-concept layout, seamlessly connecting the living room, dining area, and kitchen perfect for both relaxation and entertaining. Enjoy year-round comfort with a ductless split heat pump, providing efficient heating and cooling throughout the home. To the right of the main floor, you'll find the main bathroom and two well-sized bedrooms, including the spacious master suite with its own private ensuite. The fully finished lower level offers even more living space, featuring a large family room, a third bedroom, a third bathroom, and a laundry/utility room for added convenience. Step outside to enjoy the front and back decks, ideal for outdoor relaxation, along with a cozy backyard. This home is perfectly situated near walking trails and a variety of amenities, making it a fantastic choice for any lifestyle. Recent improvements include the installation of a washer and dryer and a paved driveway. Plus, for added peace of mind, this home comes with a transferable Lux Home Warranty with 4 years remaining. (id:55272)
Property Details
| MLS® Number | NB112825 |
| Property Type | Single Family |
| EquipmentType | Water Heater |
| Features | Balcony/deck/patio |
| RentalEquipmentType | Water Heater |
| Structure | None |
Building
| BathroomTotal | 3 |
| BedroomsAboveGround | 2 |
| BedroomsBelowGround | 1 |
| BedroomsTotal | 3 |
| ArchitecturalStyle | Bungalow |
| ConstructedDate | 2021 |
| CoolingType | Heat Pump |
| ExteriorFinish | Vinyl |
| FlooringType | Ceramic, Laminate, Tile |
| FoundationType | Concrete |
| HeatingFuel | Electric |
| HeatingType | Baseboard Heaters, Heat Pump |
| StoriesTotal | 1 |
| SizeInterior | 1092 Sqft |
| TotalFinishedArea | 2000 Sqft |
| Type | House |
| UtilityWater | Municipal Water |
Land
| AccessType | Year-round Access, Road Access |
| Acreage | No |
| LandscapeFeatures | Not Landscaped |
| Sewer | Municipal Sewage System |
| SizeIrregular | 581 |
| SizeTotal | 581 M2 |
| SizeTotalText | 581 M2 |
Rooms
| Level | Type | Length | Width | Dimensions |
|---|---|---|---|---|
| Basement | Bedroom | 10'10'' x 12'7'' | ||
| Basement | Utility Room | 9'10'' x 11'2'' | ||
| Basement | Bath (# Pieces 1-6) | 7'5'' x 8'5'' | ||
| Basement | Bedroom | 11'9'' x 16'3'' | ||
| Basement | Family Room | 19'7'' x 23'7'' | ||
| Main Level | Bath (# Pieces 1-6) | 6'7'' x 8'10'' | ||
| Main Level | Ensuite | 5'11'' x 8'10'' | ||
| Main Level | Primary Bedroom | 13'11'' x 11'1'' | ||
| Main Level | Living Room | 13'0'' x 13'0'' | ||
| Main Level | Dining Room | 12'0'' x 9'4'' | ||
| Main Level | Kitchen | 12'7'' x 12'3'' | ||
| Main Level | Foyer | 6'3'' x 10'3'' |
https://www.realtor.ca/real-estate/28037619/41-eatman-avenue-fredericton
Interested?
Contact us for more information
Josie Livingstone
Salesperson
461 St. Mary's Street
Fredericton, New Brunswick E3A 8H4





















































