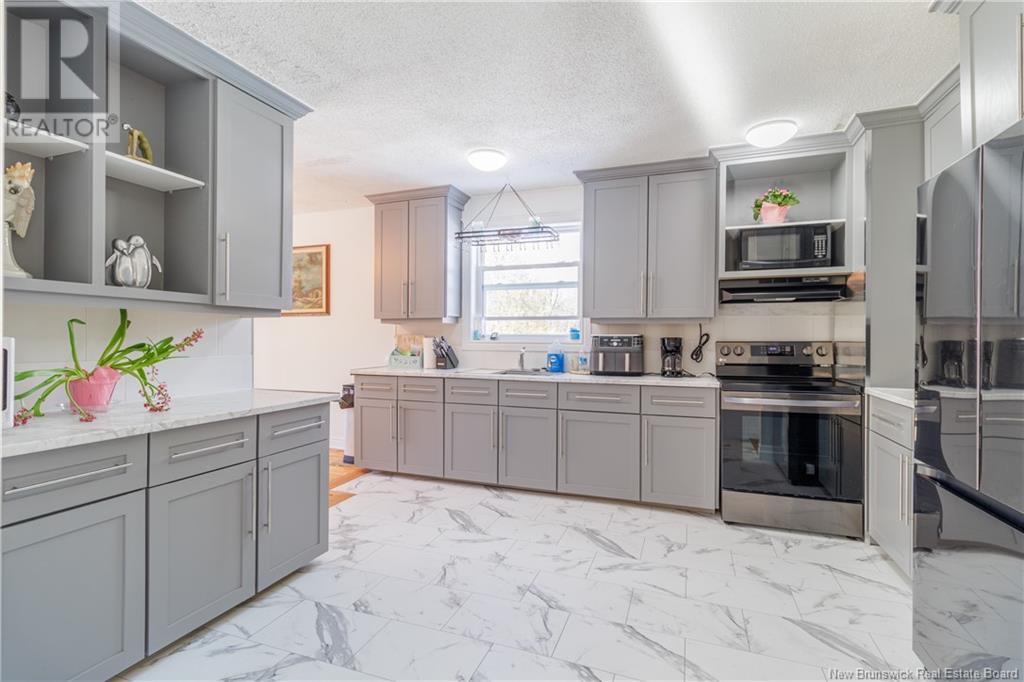2550 Route 101 Beaver Dam, New Brunswick E3B 7V3
$435,000
Nestled just 15 minutes from Fredericton and 20 minutes from Oromocto, this beautiful 4-level home offers the perfect blend of privacy and convenience. With 3 spacious bedrooms and 3 bathrooms a fully renovated kitchen with new appliances, this home is perfect for families or anyone seeking room to grow. The property features a private driveway, a large front-to-back yard, and an attached double car garage, making it ideal for outdoor enthusiasts and those who appreciate extra storage space. Enjoy the added bonus of a separate work shed for all of your projects or hobbies. Set on a sprawling 2.6 acre lot, you'll have ample space to relax and unwind in a serene, peaceful setting. Whether you're looking for a quiet retreat or a family-friendly home with plenty of room to spread out, this property offers everything you need. (id:55272)
Property Details
| MLS® Number | NB113540 |
| Property Type | Single Family |
| EquipmentType | Water Heater |
| Features | Treed, Conservation/green Belt, Balcony/deck/patio |
| RentalEquipmentType | Water Heater |
| Structure | Workshop, Shed |
Building
| BathroomTotal | 3 |
| BedroomsAboveGround | 3 |
| BedroomsTotal | 3 |
| ArchitecturalStyle | 4 Level |
| ConstructedDate | 1985 |
| CoolingType | Air Conditioned |
| ExteriorFinish | Brick, Vinyl |
| FlooringType | Ceramic, Laminate, Tile, Porcelain Tile, Hardwood |
| FoundationType | Concrete |
| HalfBathTotal | 2 |
| HeatingFuel | Electric |
| HeatingType | Baseboard Heaters |
| SizeInterior | 2332 Sqft |
| TotalFinishedArea | 2332 Sqft |
| Type | House |
| UtilityWater | Well |
Parking
| Attached Garage | |
| Garage |
Land
| AccessType | Year-round Access, Road Access |
| Acreage | Yes |
| LandscapeFeatures | Partially Landscaped |
| Sewer | Septic System |
| SizeIrregular | 2.6 |
| SizeTotal | 2.6 Ac |
| SizeTotalText | 2.6 Ac |
Rooms
| Level | Type | Length | Width | Dimensions |
|---|---|---|---|---|
| Second Level | Living Room | 19'5'' x 12'2'' | ||
| Second Level | Dining Room | 9'1'' x 12'6'' | ||
| Second Level | Kitchen | 13'8'' x 12'6'' | ||
| Third Level | Bath (# Pieces 1-6) | 8'9'' x 12'6'' | ||
| Third Level | Bedroom | 10'11'' x 10'9'' | ||
| Third Level | Bedroom | 10'11'' x 10'9'' | ||
| Third Level | Primary Bedroom | 13'0'' x 12'7'' | ||
| Basement | Bonus Room | 22'9'' x 12'5'' | ||
| Basement | Bonus Room | 18'4'' x 11'8'' | ||
| Main Level | Laundry Room | 9'0'' x 7'2'' | ||
| Main Level | Bath (# Pieces 1-6) | 5'4'' x 4'8'' | ||
| Main Level | Office | 7'9'' x 8'9'' | ||
| Main Level | Recreation Room | 22'4'' x 12'6'' | ||
| Main Level | Foyer | 5'11'' x 8'8'' |
https://www.realtor.ca/real-estate/27987945/2550-route-101-beaver-dam
Interested?
Contact us for more information
Bailey Lockard
Salesperson
461 St. Mary's Street
Fredericton, New Brunswick E3A 8H4

























