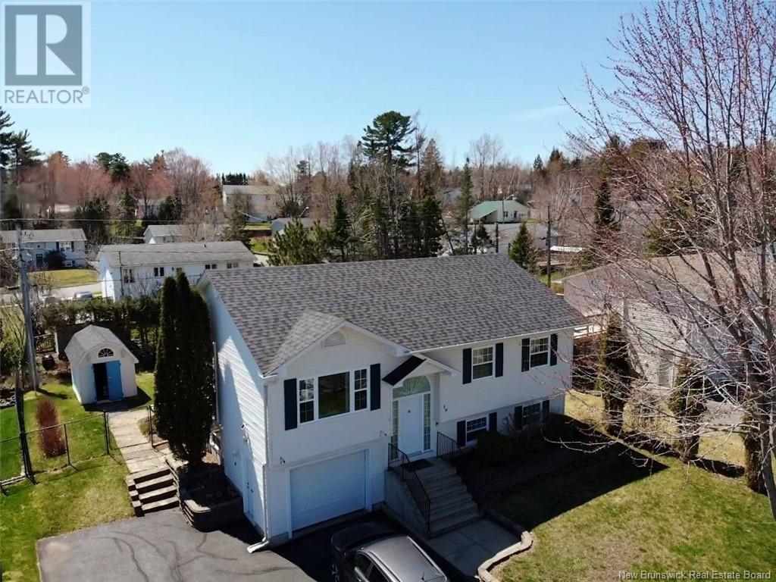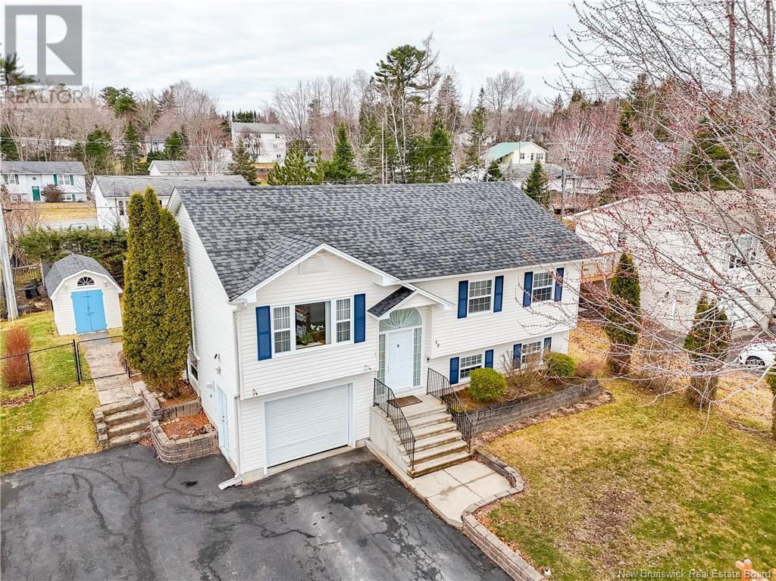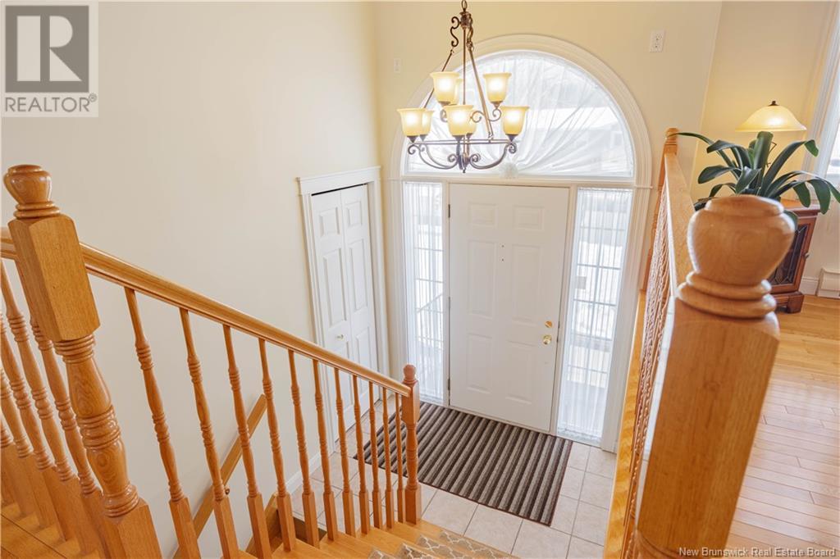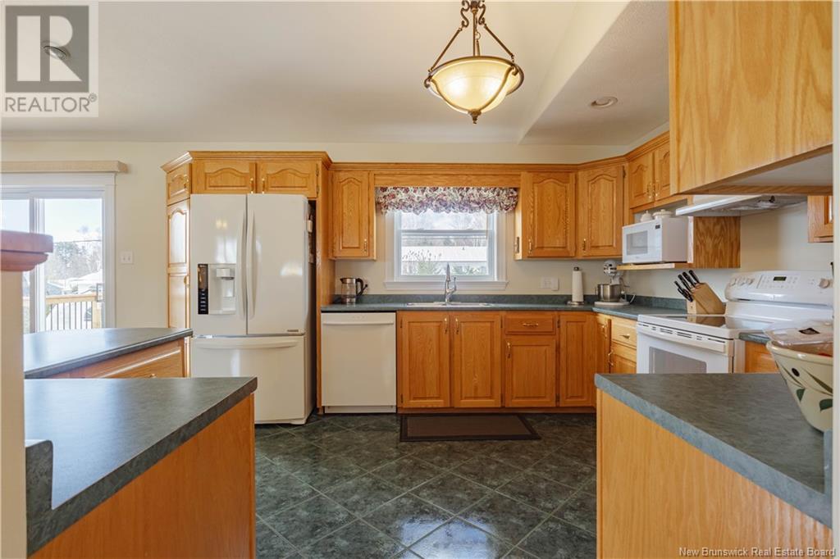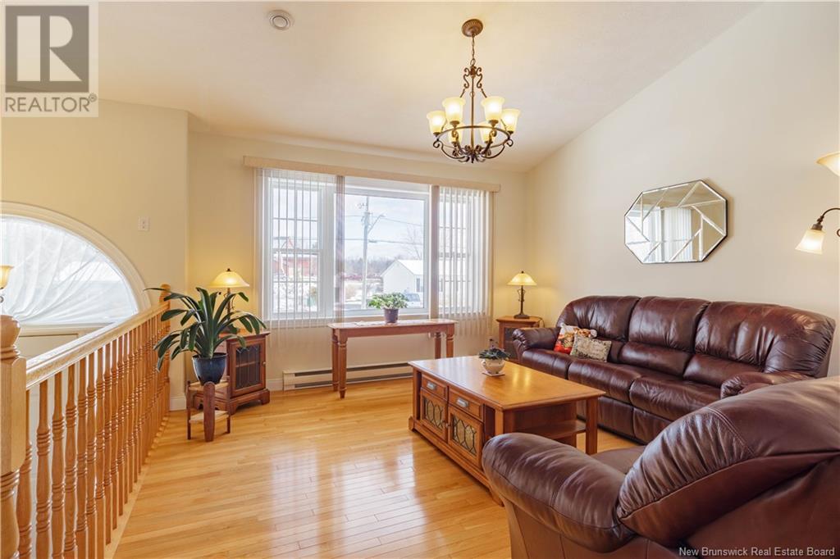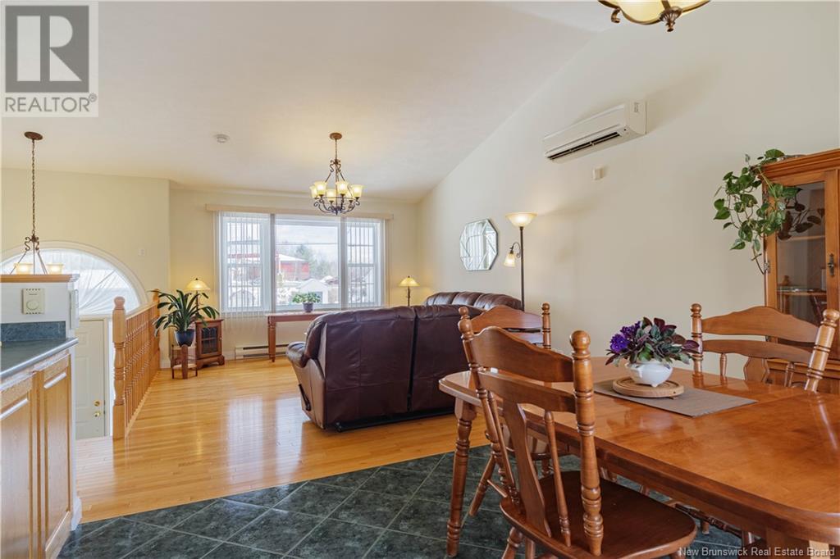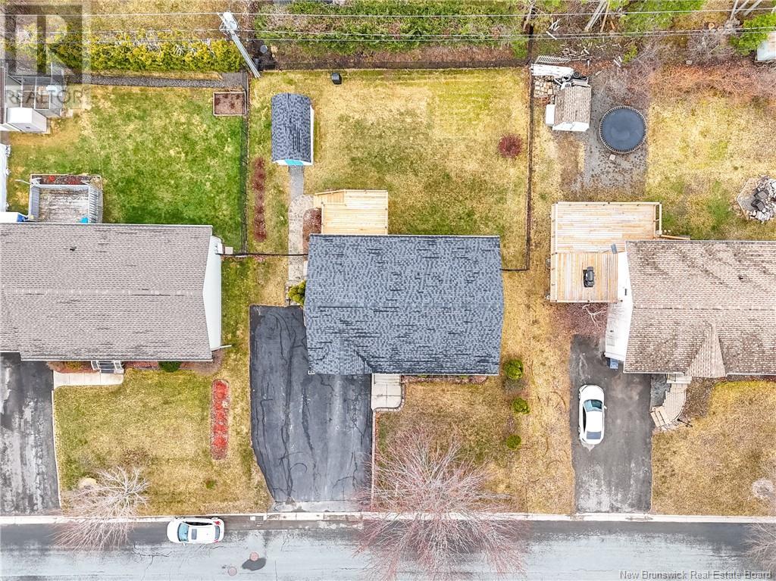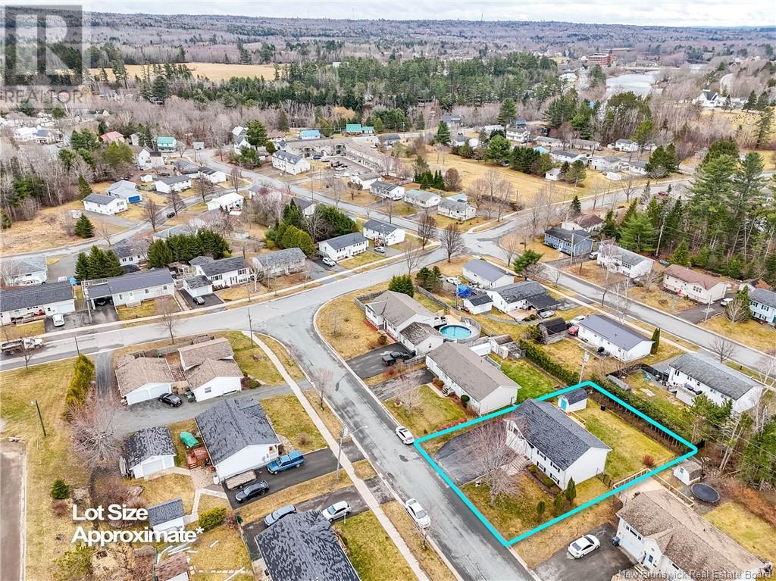19 Granada Avenue Fredericton, New Brunswick E3A 5T5
$449,900
IMMACULATE split entry home nestled in a family-friendly neighborhood! Step inside this charming home, greeted by a spacious foyer with closet space. On the upper level, discover an open-concept living area that flows effortlessly throughout. The heart of the home features a beautiful oak kitchen, complete with abundant cabinetry (three Lazy Susans) and an expansive islandperfect for gatherings. This seamlessly connects to the inviting dining area, which opens onto a brand-new deckideal for summer barbecues. The generous living room, with hardwood flooring and vaulted ceilings, creates an airy and grand atmosphere. Down the hall, youll find two good-sized bedrooms and a full bathroom showcasing a luxurious whirlpool tub, providing a perfect retreat after a long day. Venture downstairs to a large rec room equipped with a built-in entertainment centergreat for family movie nights. This level also boasts an additional bedroom (window not egress), second bathroom, laundry room, and a heated single-car garage. Additional features; a spacious paved driveway, all-new electrical work (10 years), extra outlets for festive decorating, roof (2020), new shed roof, and a fenced backyard. The neighborhood offers conveniences like the ""School of Discoveries"" daycare across the street, easy access to school and city bus stops. Youre only 8 minutes from Walmart North and 13 minutes to vibrant uptown Fredericton. Dont miss your chance to call this stunning property home! (id:55272)
Property Details
| MLS® Number | NB114168 |
| Property Type | Single Family |
| Features | Balcony/deck/patio |
| Structure | Shed |
Building
| BathroomTotal | 2 |
| BedroomsAboveGround | 2 |
| BedroomsBelowGround | 1 |
| BedroomsTotal | 3 |
| ArchitecturalStyle | Split Level Entry |
| ConstructedDate | 2001 |
| CoolingType | Heat Pump, Air Exchanger |
| ExteriorFinish | Vinyl |
| FlooringType | Carpeted, Tile, Hardwood |
| FoundationType | Concrete |
| HeatingFuel | Electric |
| HeatingType | Baseboard Heaters, Heat Pump |
| SizeInterior | 1966 Sqft |
| TotalFinishedArea | 1966 Sqft |
| Type | House |
| UtilityWater | Municipal Water |
Parking
| Attached Garage | |
| Garage | |
| Heated Garage |
Land
| AccessType | Year-round Access, Road Access |
| Acreage | No |
| FenceType | Fully Fenced |
| LandscapeFeatures | Landscaped |
| Sewer | Municipal Sewage System |
| SizeIrregular | 0.16 |
| SizeTotal | 0.16 Ac |
| SizeTotalText | 0.16 Ac |
Rooms
| Level | Type | Length | Width | Dimensions |
|---|---|---|---|---|
| Basement | Laundry Room | 7'0'' x 7'9'' | ||
| Basement | Bath (# Pieces 1-6) | 7'0'' x 5'4'' | ||
| Basement | Bedroom | 10'8'' x 10'8'' | ||
| Basement | Recreation Room | 13'4'' x 18'0'' | ||
| Main Level | Bath (# Pieces 1-6) | 7'0'' x 5'4'' | ||
| Main Level | Bedroom | 11'2'' x 9'2'' | ||
| Main Level | Primary Bedroom | 11'8'' x 15'3'' | ||
| Main Level | Kitchen | 11'9'' x 12'7'' | ||
| Main Level | Dining Room | 11'9'' x 12'8'' | ||
| Main Level | Living Room | 15'0'' x 12'10'' |
https://www.realtor.ca/real-estate/28081479/19-granada-avenue-fredericton
Interested?
Contact us for more information
Jamie Lynch
Salesperson
461 St. Mary's Street
Fredericton, New Brunswick E3A 8H4
Sara Vink
Salesperson
461 St. Mary's Street
Fredericton, New Brunswick E3A 8H4


