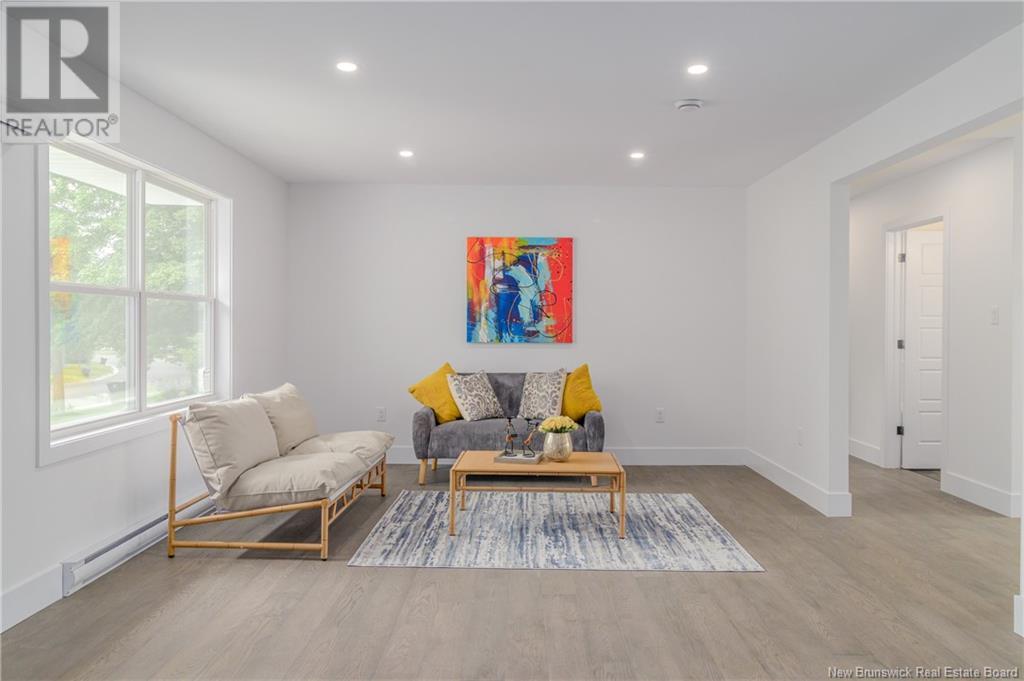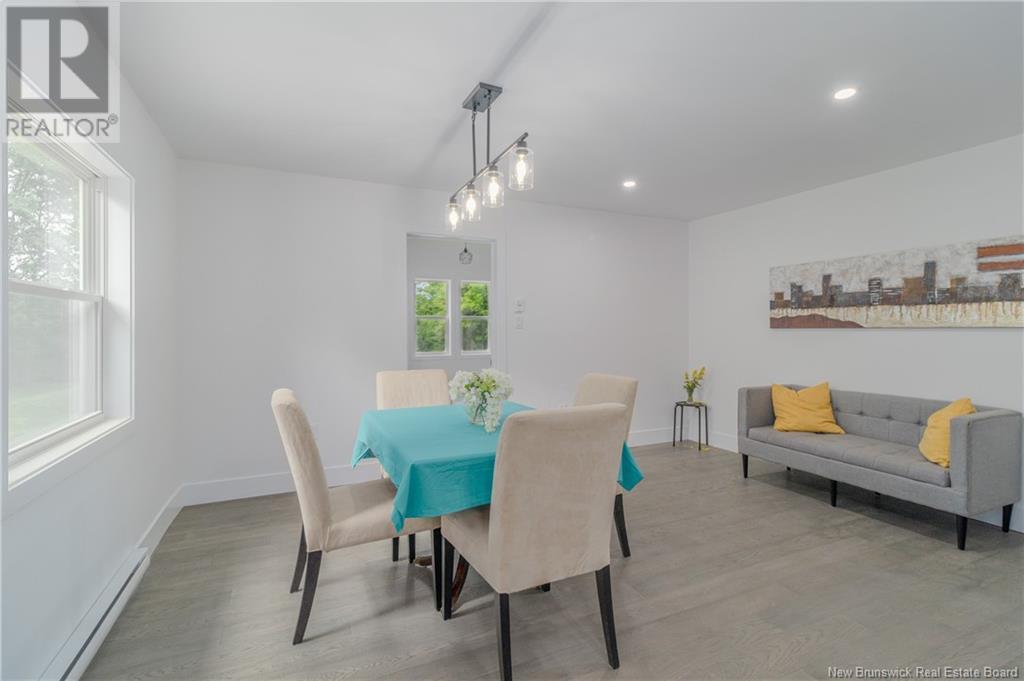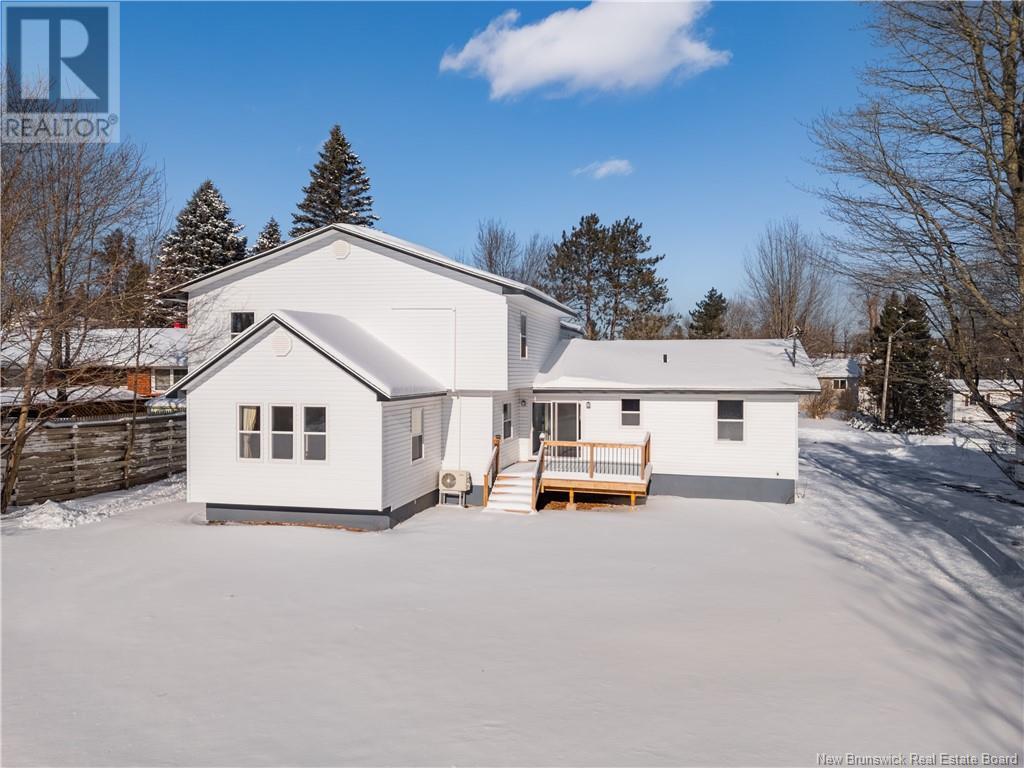458 Wetmore Road Fredericton, New Brunswick E3B 5V1
$739,900
Introducing a stunning contemporary home located on the highly coveted Wetmore Road. This almost brand-new, five-bedroom, three-bathroom residence has been completely renovated from top to bottom, offering over 3,000 square feet of beautifully finished space on a sprawling lot just under half an acre. The main floor welcomes you with a spacious living room and a stylish kitchen, featuring floor-to-ceiling cabinets and a stylish backsplash. This level also includes two bedrooms, a main bathroom, and an expansive master suite. The master bedroom is a true retreat, with a cathedral ceiling, an ensuite bathroom complete with a Roman tub, led-lighted mirrors, and a large walk-in closet. This home showcases beautiful hardwood flooring on the main floor - the living room, kitchen, bedrooms, and master bedroom. At the back of the house, a hallway with a coat closet and laundry facility leads to the second floor. Here, you'll find a third bathroom, two additional bedrooms, one of which includes a huge bonus room and an exceptionally large family room. The driveway has recently been paved and the price now includes appliances. Don't miss this opportunity to own a massive, meticulously renovated home in one of the most sought-after areas. The seller is a REALTOR® Licensed in Province of New Brunswick & is one of the listing agents. (Note: Assessment and Taxes were calculated prior to renovations). (id:55272)
Property Details
| MLS® Number | NB115347 |
| Property Type | Single Family |
| EquipmentType | Water Heater |
| Features | Balcony/deck/patio |
| RentalEquipmentType | Water Heater |
Building
| BathroomTotal | 3 |
| BedroomsAboveGround | 5 |
| BedroomsTotal | 5 |
| ArchitecturalStyle | 2 Level |
| ConstructedDate | 2024 |
| CoolingType | Heat Pump, Air Exchanger |
| ExteriorFinish | Vinyl |
| FlooringType | Vinyl, Hardwood |
| FoundationType | Concrete |
| HeatingFuel | Electric |
| HeatingType | Baseboard Heaters, Heat Pump |
| SizeInterior | 3016 Sqft |
| TotalFinishedArea | 3016 Sqft |
| Type | House |
| UtilityWater | Municipal Water |
Parking
| Garage |
Land
| AccessType | Year-round Access, Road Access |
| Acreage | No |
| LandscapeFeatures | Partially Landscaped |
| Sewer | Municipal Sewage System |
| SizeIrregular | 1408 |
| SizeTotal | 1408 M2 |
| SizeTotalText | 1408 M2 |
Rooms
| Level | Type | Length | Width | Dimensions |
|---|---|---|---|---|
| Second Level | Bath (# Pieces 1-6) | 7'1'' x 6'9'' | ||
| Second Level | Bedroom | 12'10'' x 17'3'' | ||
| Second Level | Bedroom | 12'10'' x 13'2'' | ||
| Second Level | Bonus Room | 10'11'' x 11'2'' | ||
| Second Level | Family Room | 19'2'' x 19'0'' | ||
| Second Level | Foyer | 19'6'' x 7'4'' | ||
| Main Level | Laundry Room | 19'6'' x 7'4'' | ||
| Main Level | Ensuite | 8'6'' x 13'1'' | ||
| Main Level | Primary Bedroom | 13'6'' x 15'2'' | ||
| Main Level | Bedroom | 14'1'' x 10'9'' | ||
| Main Level | Bedroom | 11'4'' x 11'1'' | ||
| Main Level | Bath (# Pieces 1-6) | 9'8'' x 7'6'' | ||
| Main Level | Living Room | 22'5'' x 13'2'' | ||
| Main Level | Dining Room | 15'5'' x 11'6'' | ||
| Main Level | Kitchen | 17'0'' x 10'10'' | ||
| Main Level | Foyer | 5'7'' x 9'0'' |
https://www.realtor.ca/real-estate/28119435/458-wetmore-road-fredericton
Interested?
Contact us for more information
Josie Livingstone
Salesperson
461 St. Mary's Street
Fredericton, New Brunswick E3A 8H4
Tracey Waite
Salesperson
461 St. Mary's Street
Fredericton, New Brunswick E3A 8H4





















































