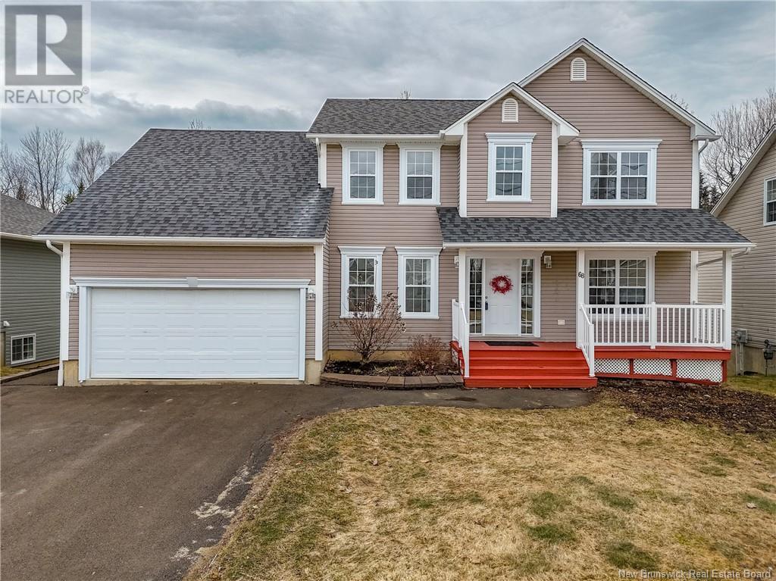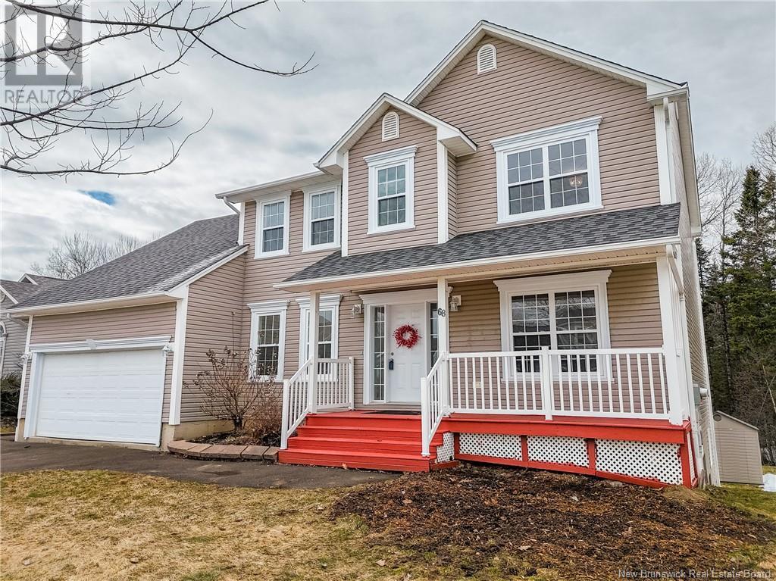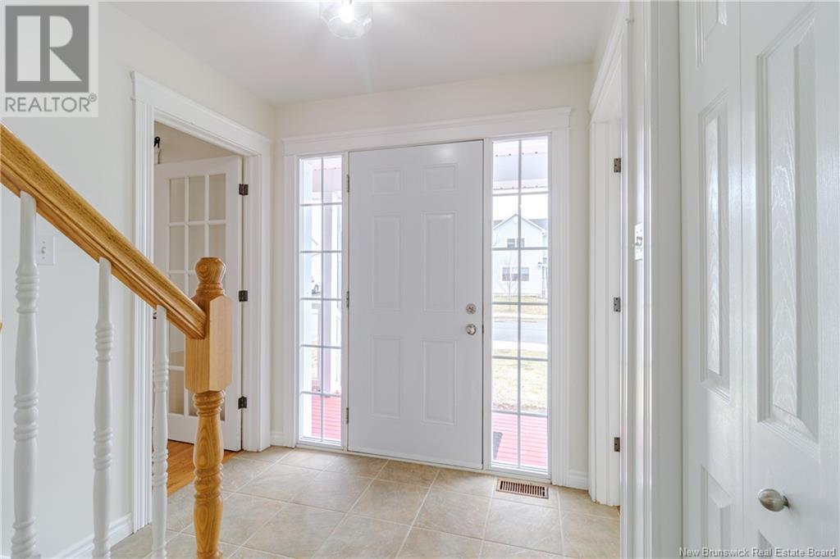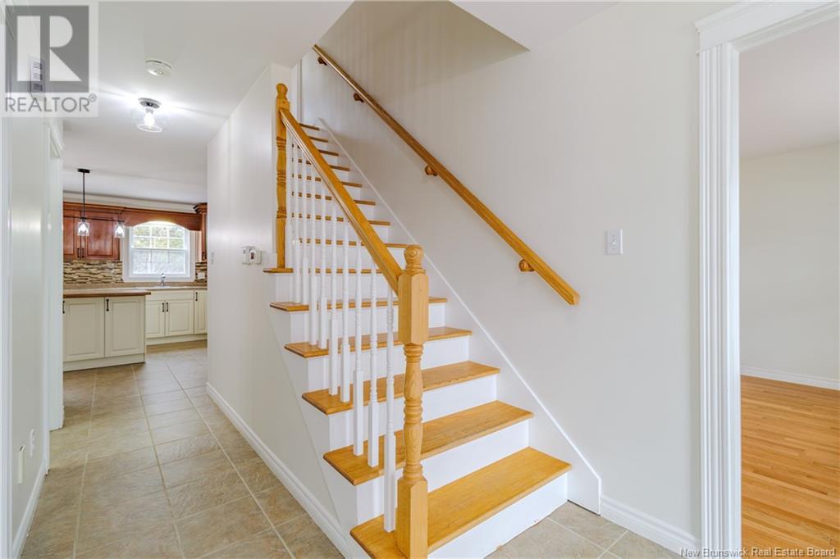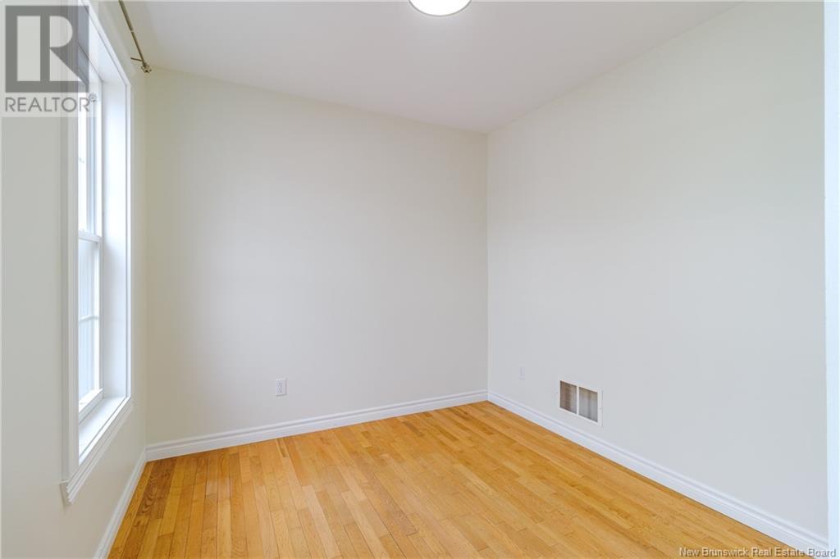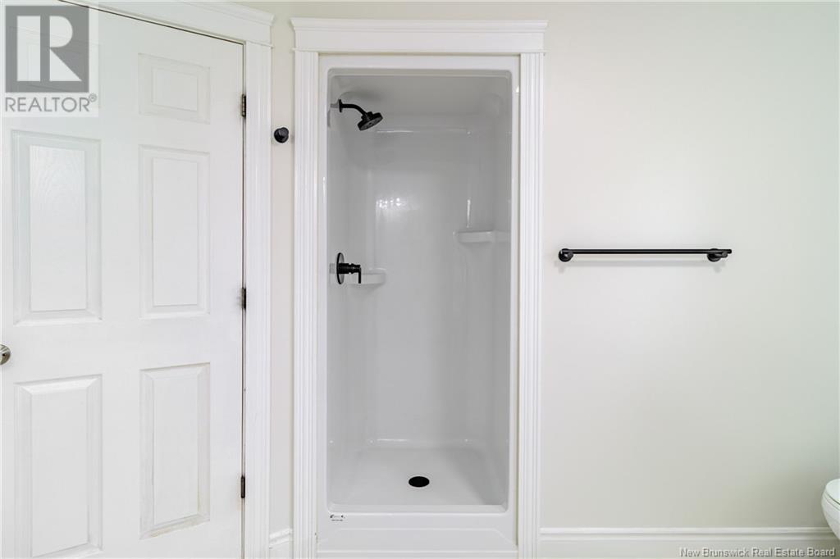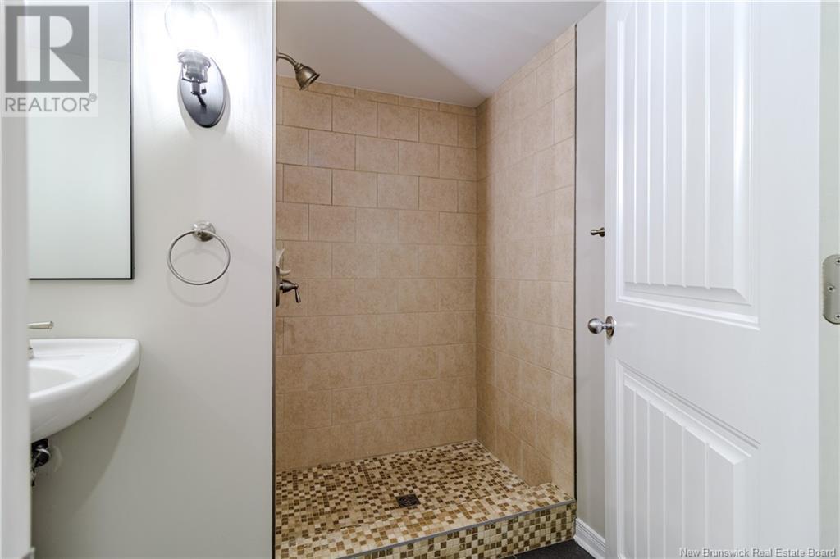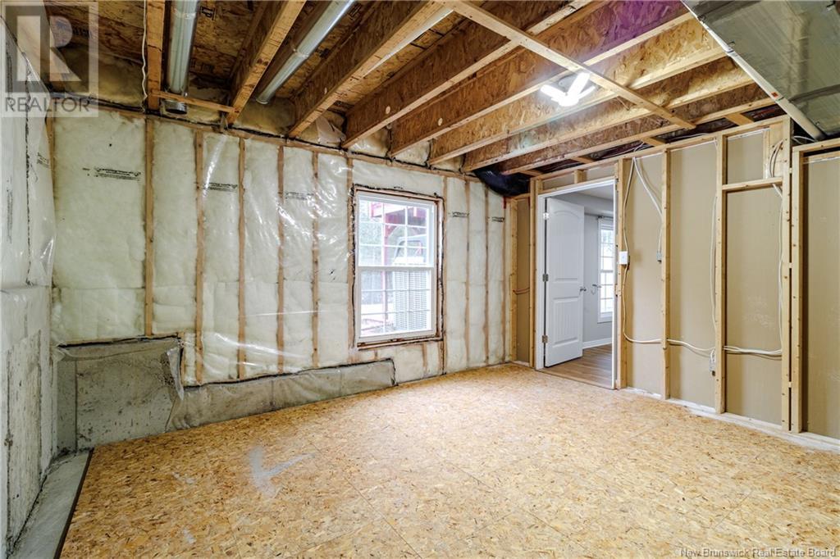68 Harland Court Fredericton, New Brunswick E3B 0E3
$649,900
Large executive home on a quiet cul de sac in Frederictons popular and family-friendly neighbourhood of Lincoln Heights. This 5 bedroom, 3.5 bath home has plenty of room for everyone. The main level features a large kitchen with lots of cabinet space, a breakfast area with patio doors opening to the back deck, a large family room with cozy natural gas fireplace, a convenient half bath, office, and a second living room which opens to the formal dining room. The upper level features an oversized master bedroom with a walk-in closet and huge master bath featuring an 80 vanity, soaker tub, and separate shower. Two additional good-sized bedrooms, a full bath with double vanity, and large bonus room/optional fourth bedroom complete this level. The walkout basement is bright and offers a very large rec area, a 4th bathroom, a 5th bedroom, and a large storage room. Built on a sizeable city lot and backing the woods, you can enjoy nature in your peaceful backyard. A double car garage, covered front porch, and nicely landscaped lot complete this package. Lincoln Heights is ideally situated only 7 minutes from uptown or downtown Fredericton, and 10 minutes from Oromocto! The neighbourhood features a large community park including a wading pool, play structure, basketball court, and cricket pitch with access to walking/biking trails to downtown. Dont miss out on this beautiful home! (id:55272)
Property Details
| MLS® Number | NB115903 |
| Property Type | Single Family |
| Features | Cul-de-sac, Level Lot, Treed, Balcony/deck/patio |
| Structure | Shed |
Building
| BathroomTotal | 4 |
| BedroomsAboveGround | 4 |
| BedroomsBelowGround | 1 |
| BedroomsTotal | 5 |
| ArchitecturalStyle | 3 Level, 2 Level |
| ConstructedDate | 2008 |
| CoolingType | Air Conditioned, Heat Pump |
| ExteriorFinish | Vinyl |
| FireplaceFuel | Gas |
| FireplacePresent | Yes |
| FireplaceType | Unknown |
| FlooringType | Laminate, Tile, Hardwood |
| FoundationType | Concrete |
| HalfBathTotal | 1 |
| HeatingFuel | Natural Gas |
| HeatingType | Heat Pump, Stove |
| SizeInterior | 2462 Sqft |
| TotalFinishedArea | 3693 Sqft |
| Type | House |
| UtilityWater | Municipal Water |
Parking
| Attached Garage | |
| Garage |
Land
| AccessType | Year-round Access |
| Acreage | No |
| LandscapeFeatures | Landscaped |
| Sewer | Municipal Sewage System |
| SizeIrregular | 1378 |
| SizeTotal | 1378 M2 |
| SizeTotalText | 1378 M2 |
Rooms
| Level | Type | Length | Width | Dimensions |
|---|---|---|---|---|
| Second Level | Other | 8'11'' x 6'10'' | ||
| Second Level | Primary Bedroom | 16'7'' x 11'11'' | ||
| Second Level | Ensuite | 11'11'' x 8'11'' | ||
| Second Level | Bedroom | 17'9'' x 15'5'' | ||
| Second Level | Bedroom | 11'7'' x 11'5'' | ||
| Second Level | Bedroom | 13'4'' x 10'7'' | ||
| Second Level | Bath (# Pieces 1-6) | 8'4'' x 8'1'' | ||
| Basement | Bath (# Pieces 1-6) | 10'1'' x 3'5'' | ||
| Basement | Recreation Room | 24'3'' x 11'5'' | ||
| Basement | Office | 13'3'' x 10'2'' | ||
| Basement | Bedroom | 12'0'' x 10'11'' | ||
| Basement | Storage | 13'10'' x 12'11'' | ||
| Main Level | Laundry Room | 8'9'' x 5'11'' | ||
| Main Level | Office | 8'10'' x 8'5'' | ||
| Main Level | 2pc Bathroom | 6'4'' x 4'8'' | ||
| Main Level | Living Room | 15'3'' x 11'11'' | ||
| Main Level | Dining Room | 13'2'' x 11'5'' | ||
| Main Level | Kitchen | 13'2'' x 10'10'' | ||
| Main Level | Kitchen/dining Room | 10'11'' x 8'5'' | ||
| Main Level | Family Room | 18'1'' x 12'11'' |
https://www.realtor.ca/real-estate/28141291/68-harland-court-fredericton
Interested?
Contact us for more information
Rob Hamel
Salesperson
461 St. Mary's Street
Fredericton, New Brunswick E3A 8H4


