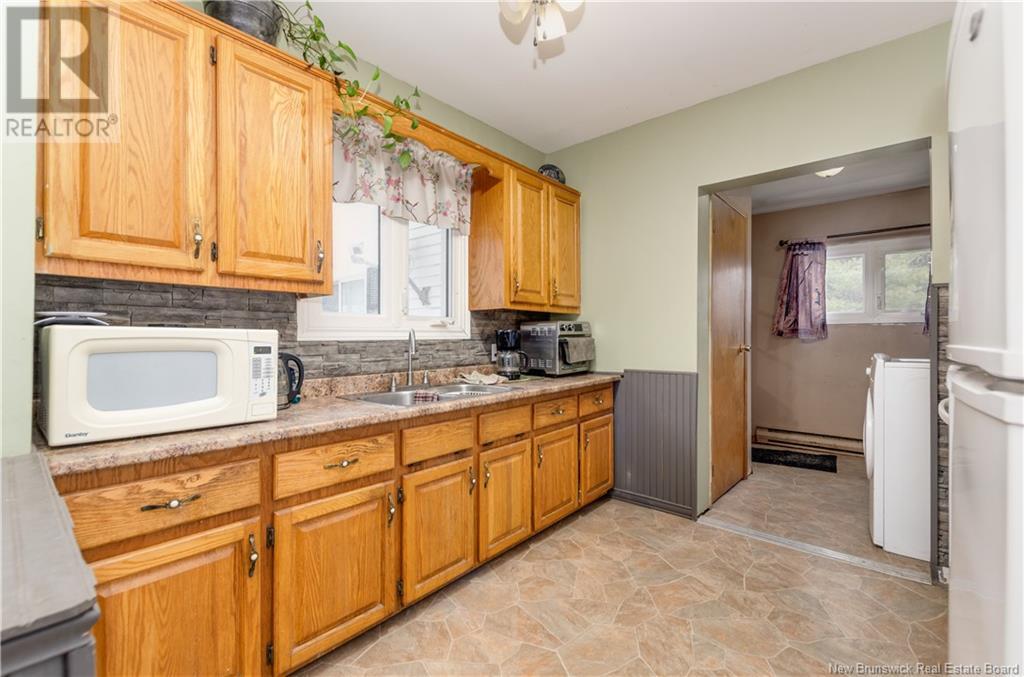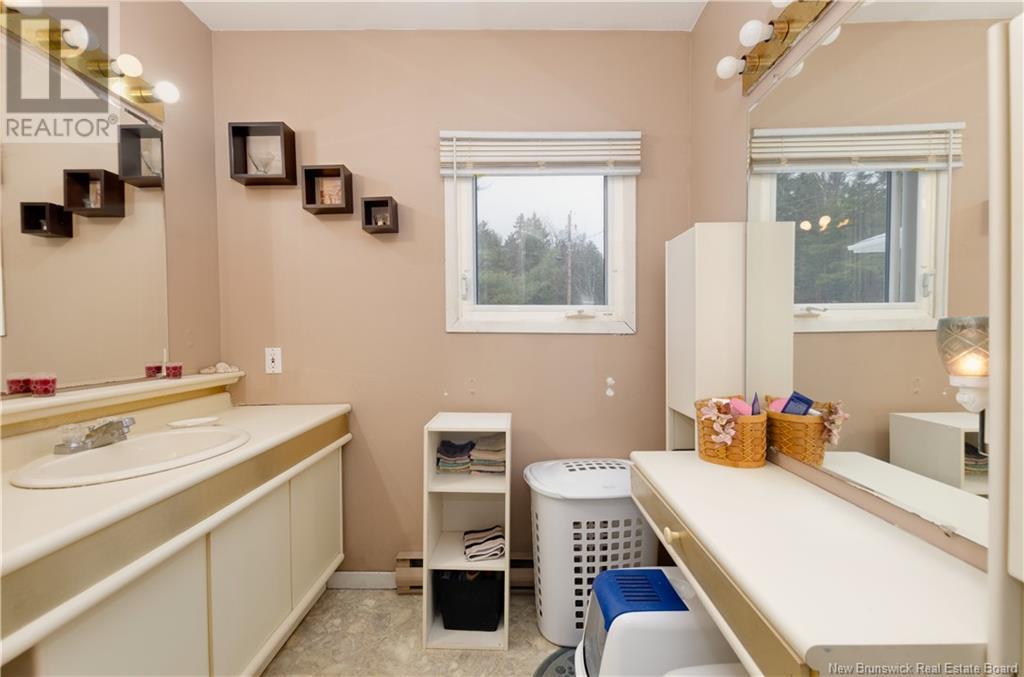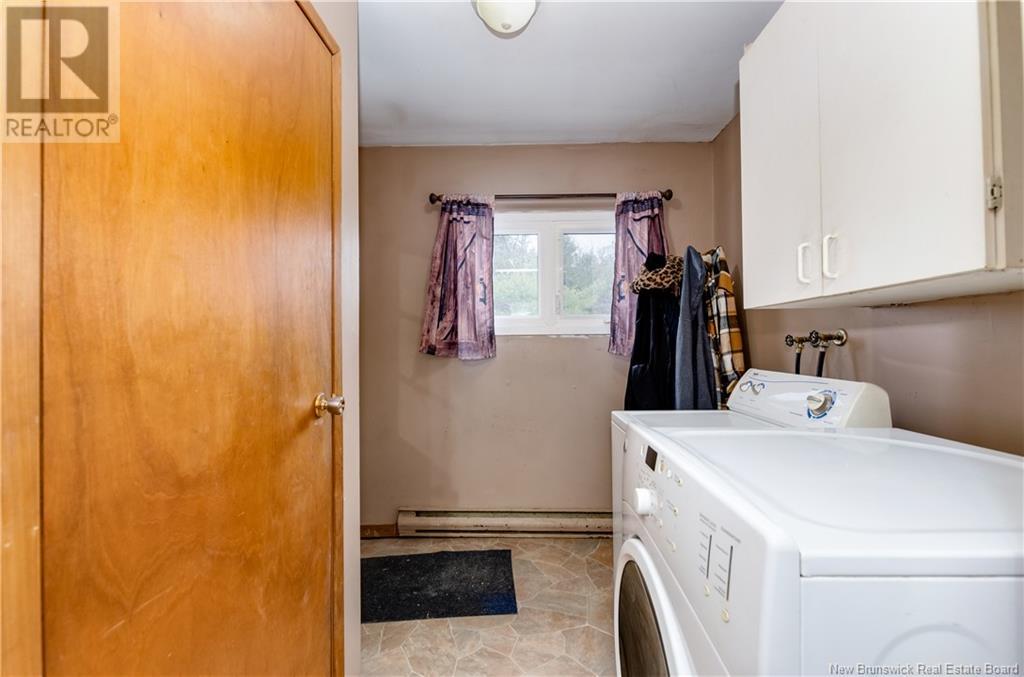240 Albert Mines Road Albert Mines, New Brunswick E4H 2S5
$175,000
First time homebuyers or looking to downsize?! Here is your chance! 240 Albert Mines offers affordable rural living on a large 1.49 acre corner lot just outside the Village of Hillsborough. Wrap around paved driveway leading to your 2 bedroom home with attached garage. Property is well landscaped with plenty of fruit bearing trees & ATV trails just 5 minutes away. The main level of this home offers a kitchen, bedroom, dining room, 4 piece bathroom and laundry. The upstairs loft area is a large bedroom with its own mini split with the basement offering dry storage area. Home is easy to heat with 2 mini splits, electric baseboard and wood. Large back deck is the prefect spot for outdoor entertaining. The large attached garage offers space for those who enjoy tinkering around, perfect for storing ATV & snowmobiles or parking your vehicle out of the elements. New 200 AMP panel (1 yr old), new well pump(1 yr old),new sewer line to tank and septic was cleaned (summer of 2024). Asphalt shingles on both the garage and house are only 7 years old, this house offers a great start and is ready for you to add personal touches and pick your own flooring. Rural life is waiting for you, contact your REALTOR® today to book a showing. (id:55272)
Property Details
| MLS® Number | NB115421 |
| Property Type | Single Family |
| EquipmentType | Heat Pump |
| Features | Balcony/deck/patio |
| RentalEquipmentType | Heat Pump |
Building
| BathroomTotal | 1 |
| BedroomsAboveGround | 2 |
| BedroomsTotal | 2 |
| CoolingType | Heat Pump |
| ExteriorFinish | Vinyl |
| FoundationType | Block |
| HeatingFuel | Electric, Wood |
| HeatingType | Baseboard Heaters, Heat Pump |
| SizeInterior | 1127 Sqft |
| TotalFinishedArea | 1127 Sqft |
| Type | House |
| UtilityWater | Well |
Parking
| Attached Garage | |
| Garage |
Land
| AccessType | Year-round Access |
| Acreage | Yes |
| LandscapeFeatures | Landscaped |
| Sewer | Septic System |
| SizeIrregular | 1.49 |
| SizeTotal | 1.49 Ac |
| SizeTotalText | 1.49 Ac |
Rooms
| Level | Type | Length | Width | Dimensions |
|---|---|---|---|---|
| Second Level | Bedroom | 20' x 14' | ||
| Main Level | 4pc Bathroom | 6' x 13' | ||
| Main Level | Laundry Room | 7' x 8' | ||
| Main Level | Dining Room | 13' x 10' | ||
| Main Level | Kitchen | 9' x 8' | ||
| Main Level | Bedroom | 8' x 8' | ||
| Main Level | Living Room | 14' x 17' |
https://www.realtor.ca/real-estate/28141352/240-albert-mines-road-albert-mines
Interested?
Contact us for more information
Nick Dunfield
Salesperson
150 Edmonton Avenue, Suite 4b
Moncton, New Brunswick E1C 3B9






































