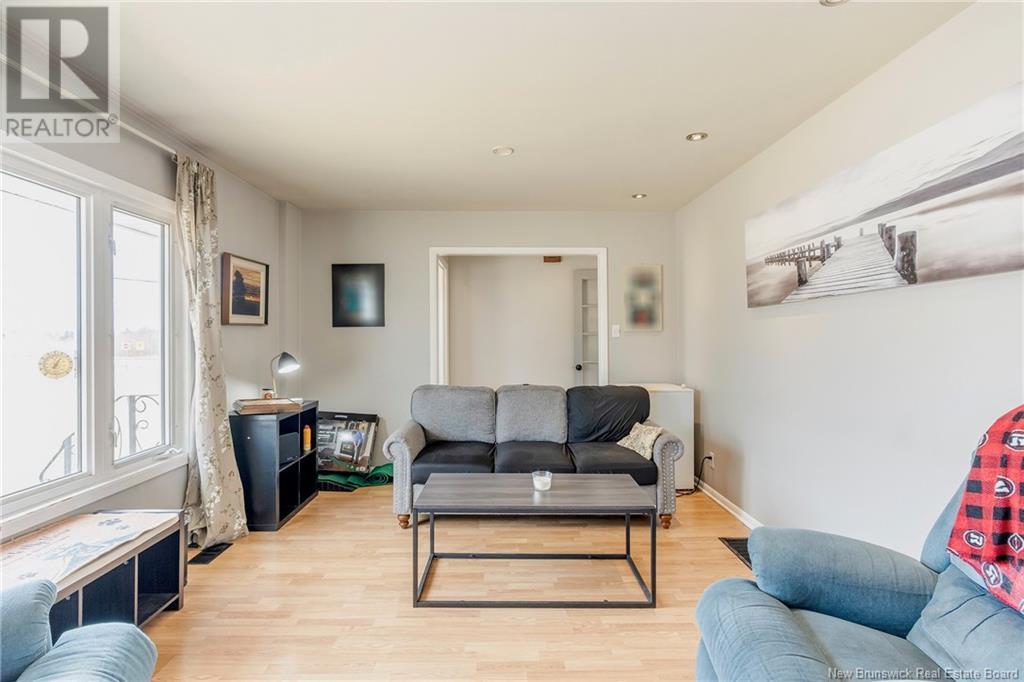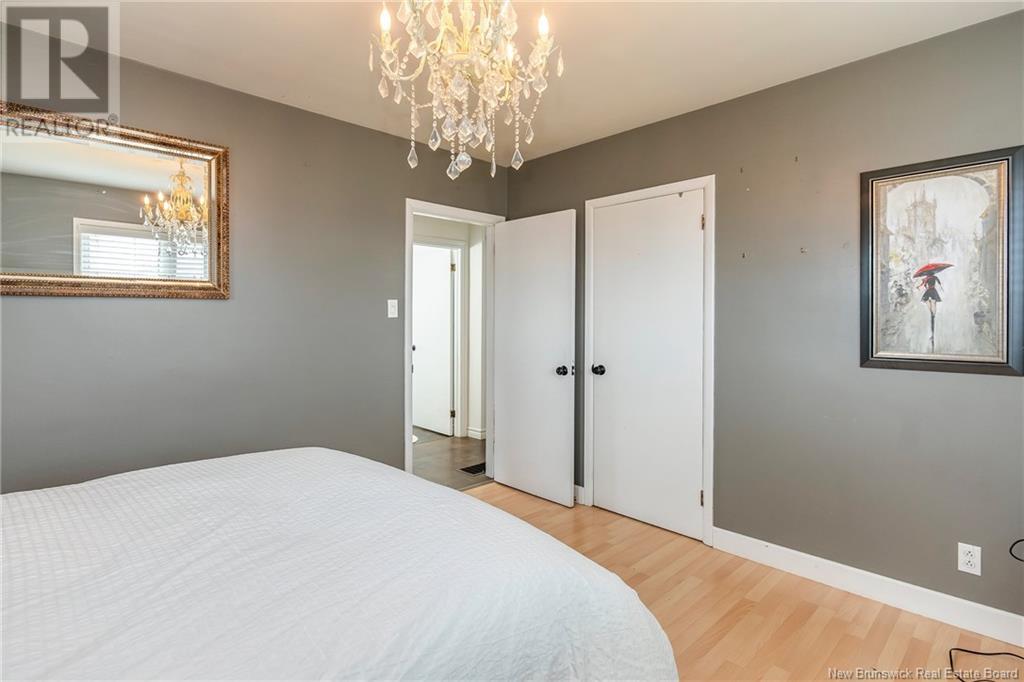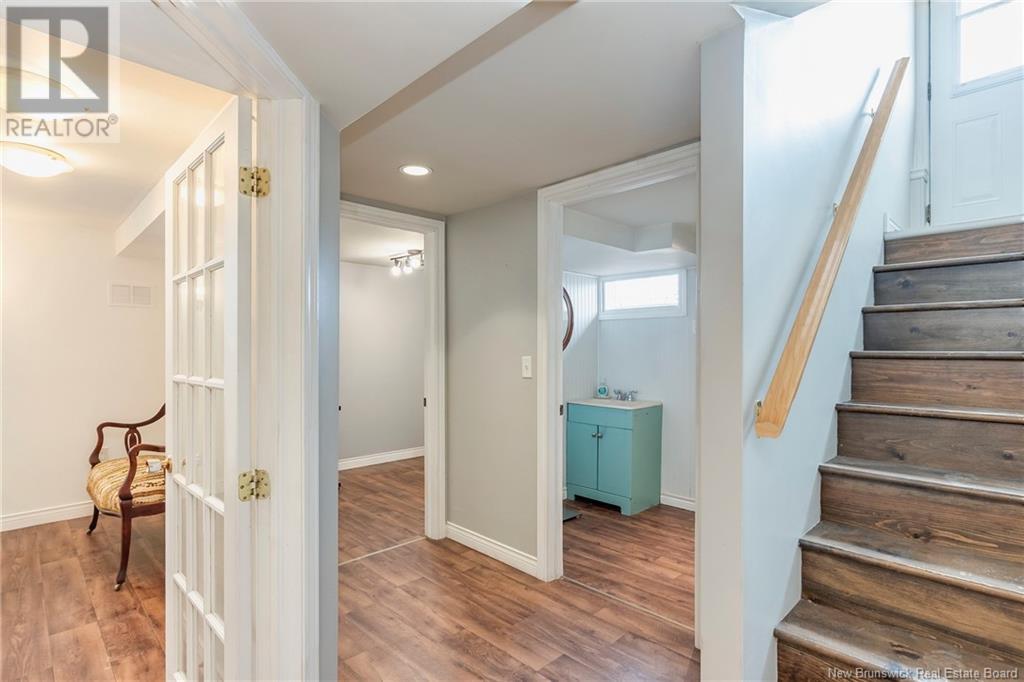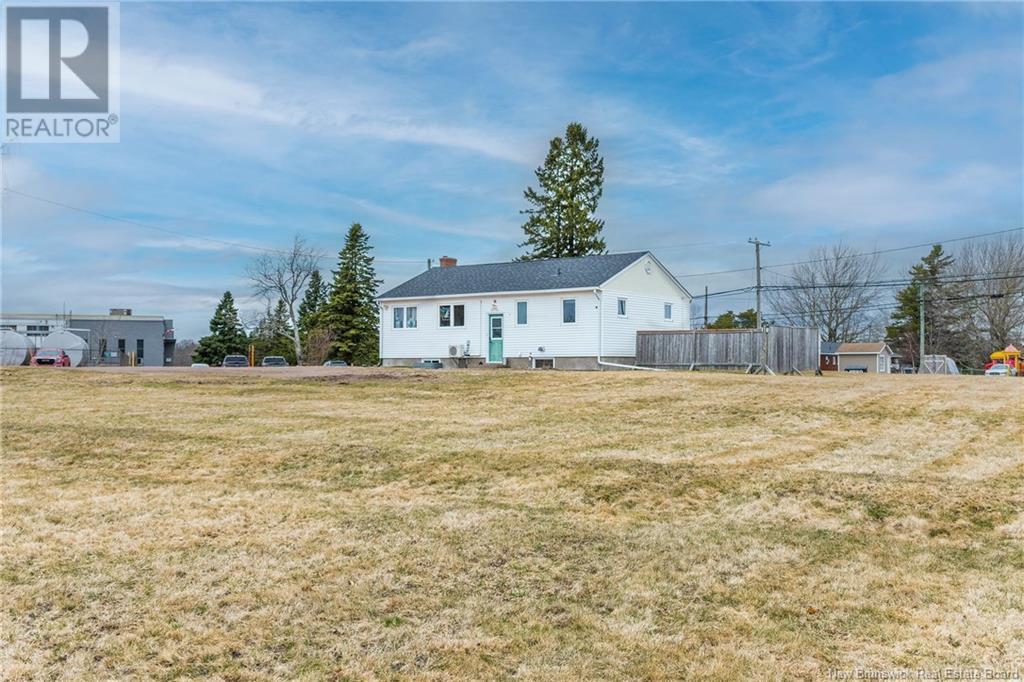157 Bridge Street Sackville, New Brunswick E4L 3P4
$289,000
Move-in ready bungalow, perfectly situated in a highly sought-after area, zoned for both residential or commercial use. This versatile property offers many possibilities, whether you're looking to establish a business, operate a full-fledged commercial venture, or simply enjoy it as a residential home. As you step through the front door, youre greeted by an inviting entry that leads into the spacious living room. The bright kitchen is equipped with ample storage, flowing into a lovely dining area, making it an ideal space for entertaining family and friends. The main floor boasts a large primary bedroom, a comfortable guest bedroom, and a 4-piece bathroom, providing all the essentials for comfortable living. A staircase leads you to the back door and down into the partly finished basement, which currently accommodates two rooms and a convenient 2-piece bathroom. A generous storage room with laundry facilities adds to the basement's functionality. Recent Updates Include: Roof shingles (2024), Half t finished basemen(2012), Half bathroom in the basement (2015), Ductless heat pump (2012), Extended driveway parking (2010), patio and fencing (2016), Kitchen upgrades (2015). Situated within walking distance to downtown and offering easy access to the Trans-Canada Highway, this property is a rare find that combines location, versatility, and charm. Only 15 Minutes to Amherst NS and 25 Minutes to Moncton NB. 2 hours to Halifax NS. Call or text for more information. (id:55272)
Property Details
| MLS® Number | NB115881 |
| Property Type | Single Family |
| Features | Level Lot, Corner Site |
Building
| BathroomTotal | 2 |
| BedroomsAboveGround | 2 |
| BedroomsTotal | 2 |
| BasementDevelopment | Partially Finished |
| BasementType | Full (partially Finished) |
| CoolingType | Heat Pump |
| ExteriorFinish | Vinyl |
| FlooringType | Laminate |
| FoundationType | Concrete |
| HalfBathTotal | 1 |
| HeatingFuel | Oil |
| HeatingType | Forced Air, Heat Pump |
| SizeInterior | 869 Sqft |
| TotalFinishedArea | 1127 Sqft |
| Type | House |
| UtilityWater | Municipal Water |
Land
| Acreage | No |
| Sewer | Municipal Sewage System |
| SizeIrregular | 2833 |
| SizeTotal | 2833 M2 |
| SizeTotalText | 2833 M2 |
Rooms
| Level | Type | Length | Width | Dimensions |
|---|---|---|---|---|
| Basement | Storage | 22'2'' x 22'7'' | ||
| Basement | Recreation Room | 12' x 13'6'' | ||
| Basement | Office | 9'10'' x 6'9'' | ||
| Basement | 2pc Bathroom | 5'4'' x 6'10'' | ||
| Main Level | Living Room | 11'10'' x 18'3'' | ||
| Main Level | Dining Room | 11'1'' x 7'3'' | ||
| Main Level | Kitchen | 11'1'' x 8'7'' | ||
| Main Level | Primary Bedroom | 11' x 12'6'' | ||
| Main Level | Bedroom | 11'2'' x 9'3'' | ||
| Main Level | 4pc Bathroom | 7' x 4'11'' |
https://www.realtor.ca/real-estate/28142021/157-bridge-street-sackville
Interested?
Contact us for more information
Jennifer Jones
Associate Manager
1000 Unit 101 St George Blvd
Moncton, New Brunswick E1E 4M7





















































