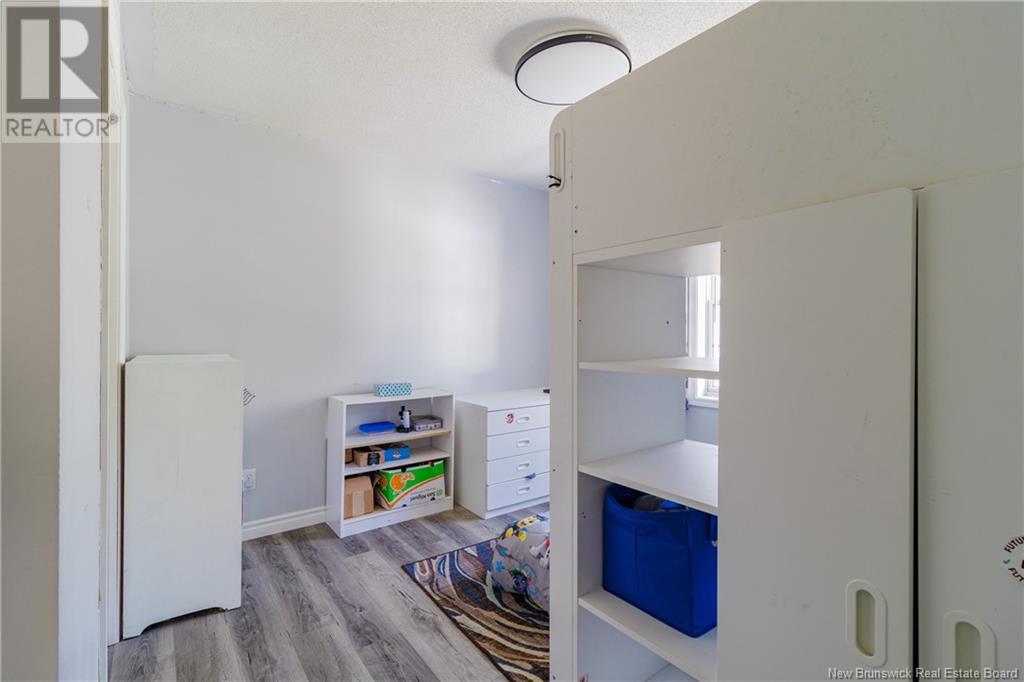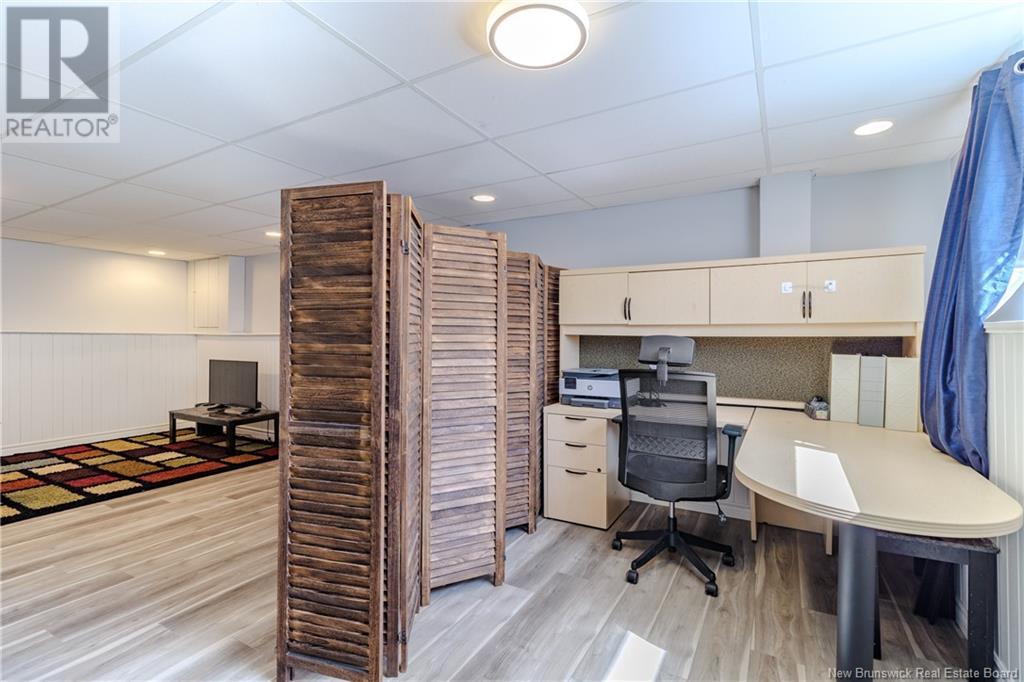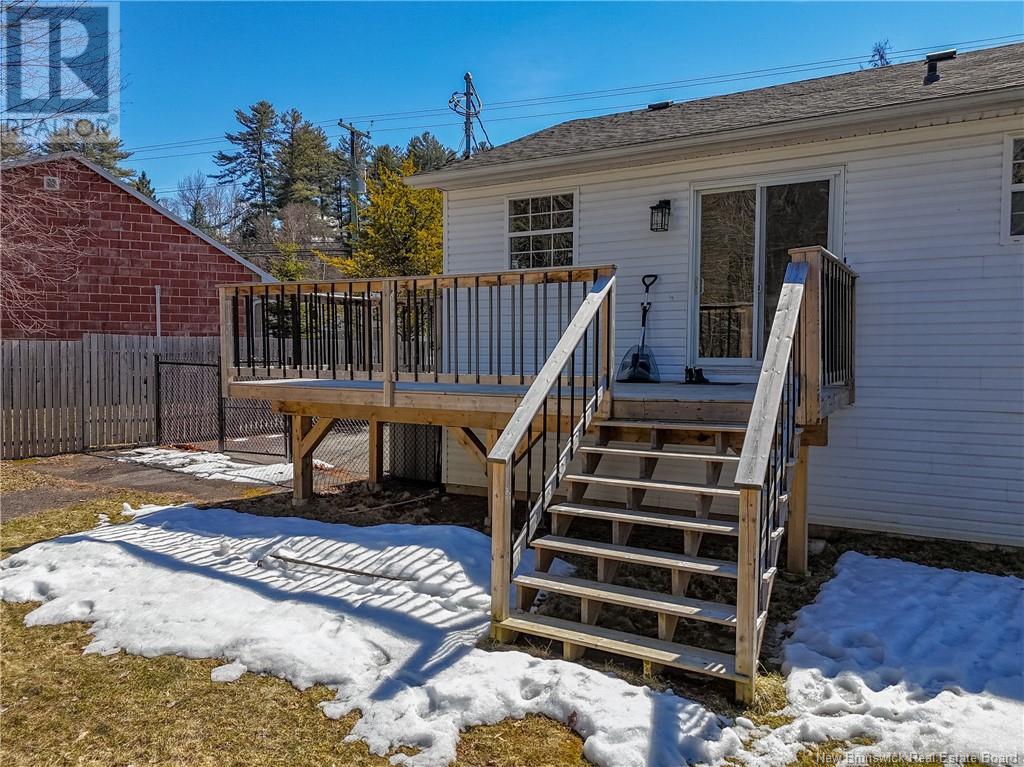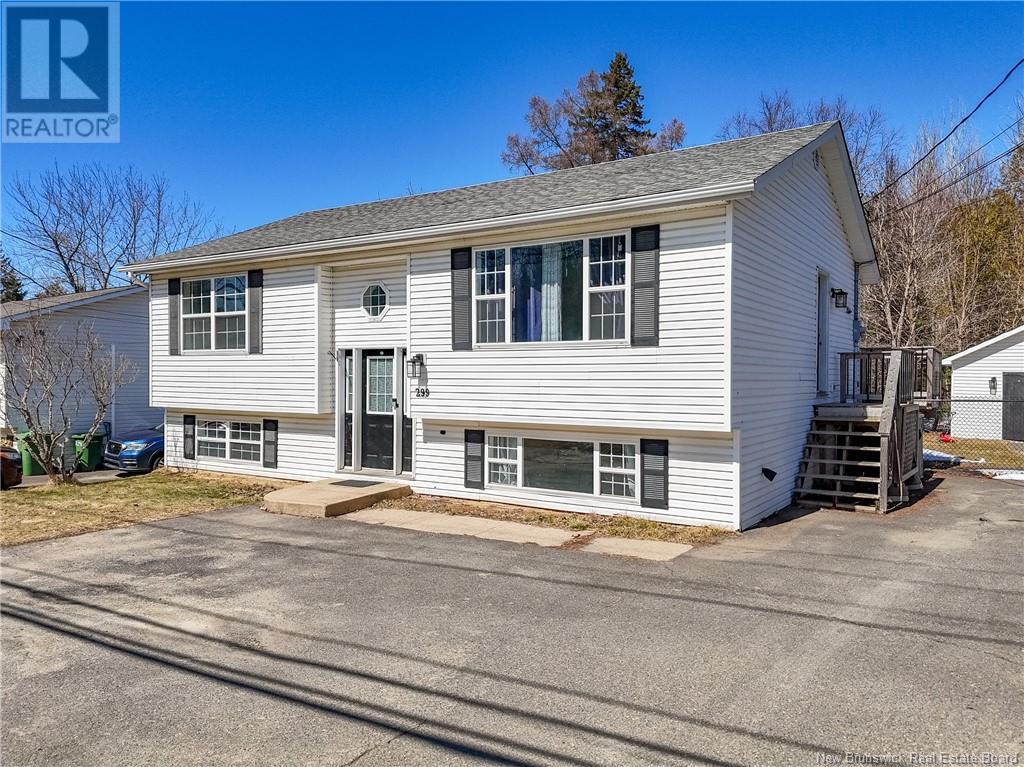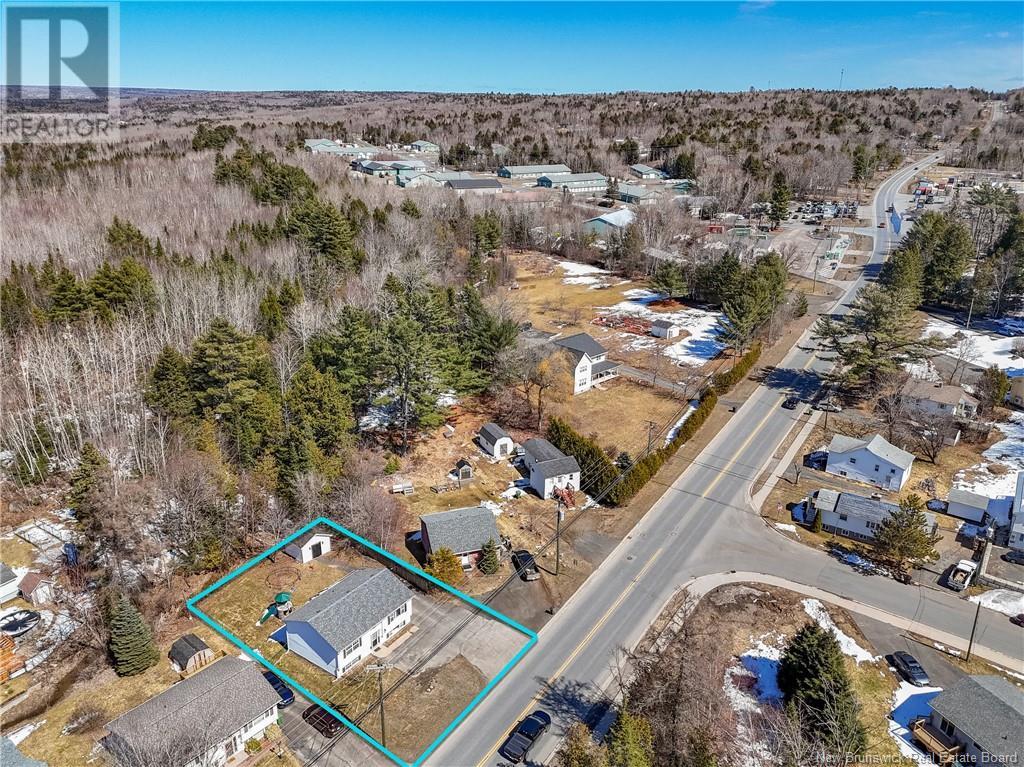299 Greenwood Drive Fredericton, New Brunswick E3A 7G7
$379,900
This beautifully finished split-level home is ready for your personal touch. Centrally located, you're just minutes from downtown, uptown, and a quick drive to Oromocto, making commuting a breeze across the Princess Margaret Bridge. Step inside to discover a bright and spacious upper level, featuring an open-concept kitchen and dining area that seamlessly flows into the large living room, perfect for entertaining. The kitchen boasts elegant white shaker-style cabinetry, upgraded stainless steel appliances, and a functional island with a built-in dishwasher for maximum efficiency. Down the hall, you'll find a stylish main bathroom with ample storage and a large tub/shower combo, ideal for the whole family. Two well-sized bedrooms sit at the end of the hall, including a spacious primary suite that comfortably fits a king-sized bed with plenty of room for additional furniture. The lower level offers even more living space with an oversized family room, ready for you to customize to your needs. A third room, currently used as a bedroom (window may not meet egress requirements), includes extra closet space and would make a fantastic office or hobby room, plus a second bathroom, Outside, enjoy the privacy of a fully fenced backyard that backs onto a treed green space, your own personal retreat. (id:55272)
Property Details
| MLS® Number | NB115015 |
| Property Type | Single Family |
| EquipmentType | Water Heater |
| Features | Balcony/deck/patio |
| RentalEquipmentType | Water Heater |
| Structure | Shed |
Building
| BathroomTotal | 2 |
| BedroomsAboveGround | 3 |
| BedroomsTotal | 3 |
| ArchitecturalStyle | Split Level Entry |
| ConstructedDate | 2000 |
| ExteriorFinish | Vinyl |
| FlooringType | Laminate, Vinyl |
| FoundationType | Concrete |
| HeatingFuel | Electric |
| HeatingType | Baseboard Heaters |
| SizeInterior | 1080 Sqft |
| TotalFinishedArea | 1824 Sqft |
| Type | House |
| UtilityWater | Municipal Water |
Land
| AccessType | Year-round Access, Road Access |
| Acreage | No |
| LandscapeFeatures | Landscaped |
| Sewer | Municipal Sewage System |
| SizeIrregular | 670 |
| SizeTotal | 670 M2 |
| SizeTotalText | 670 M2 |
Rooms
| Level | Type | Length | Width | Dimensions |
|---|---|---|---|---|
| Basement | Utility Room | 5'9'' x 14'3'' | ||
| Basement | Bath (# Pieces 1-6) | 9'4'' x 6'3'' | ||
| Basement | Family Room | 22'0'' x 24'5'' | ||
| Basement | Bedroom | 11'9'' x 14'4'' | ||
| Main Level | Primary Bedroom | 14'5'' x 13'2'' | ||
| Main Level | Bedroom | 10'9'' x 10'10'' | ||
| Main Level | Bath (# Pieces 1-6) | 9'7'' x 8'1'' | ||
| Main Level | Dining Room | 8'7'' x 13'2'' | ||
| Main Level | Kitchen | 8'4'' x 13'2'' | ||
| Main Level | Living Room | 13'2'' x 14'11'' |
https://www.realtor.ca/real-estate/28134955/299-greenwood-drive-fredericton
Interested?
Contact us for more information
Josie Livingstone
Salesperson
461 St. Mary's Street
Fredericton, New Brunswick E3A 8H4

















