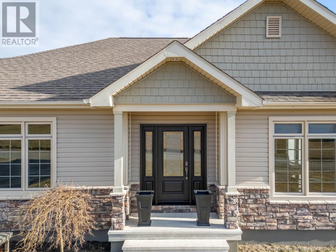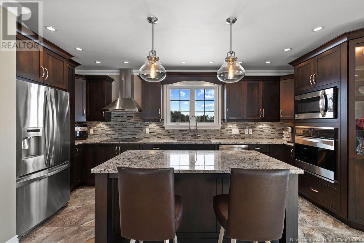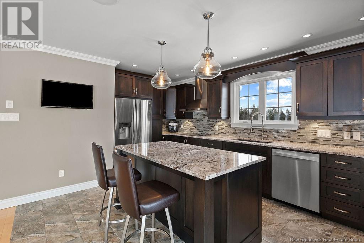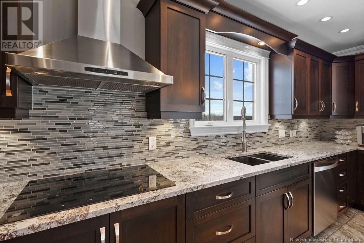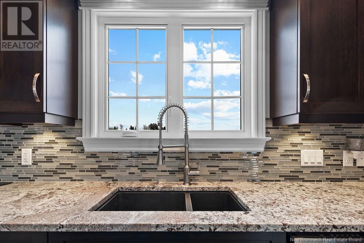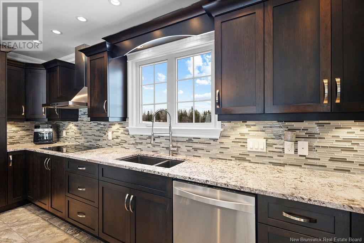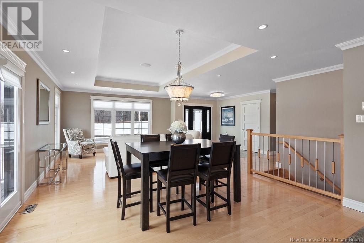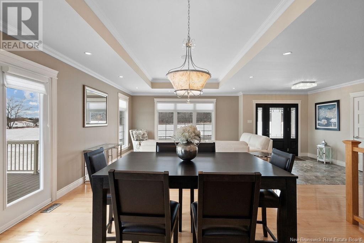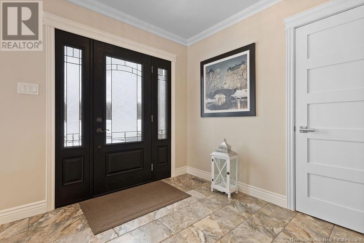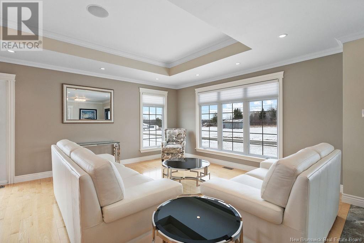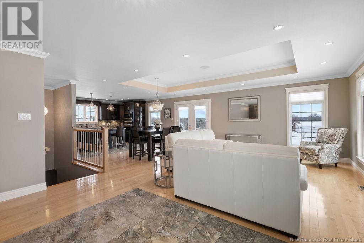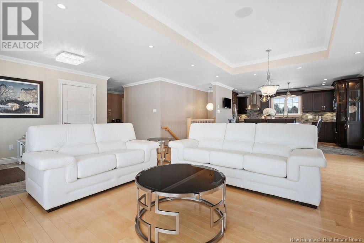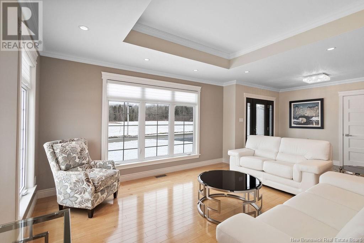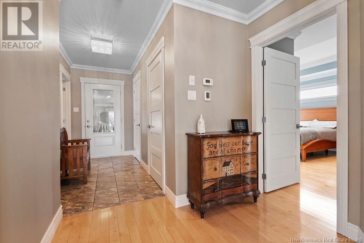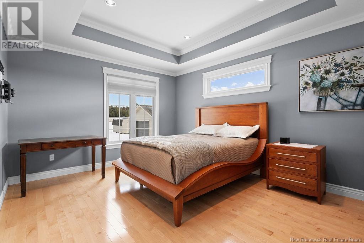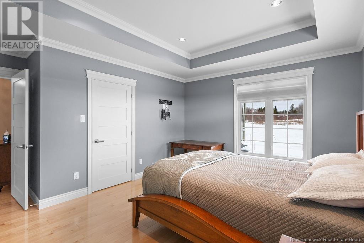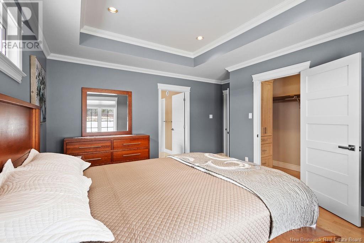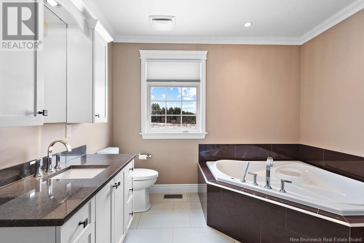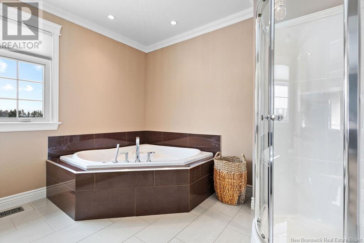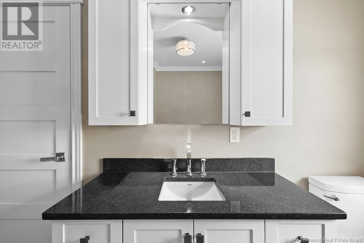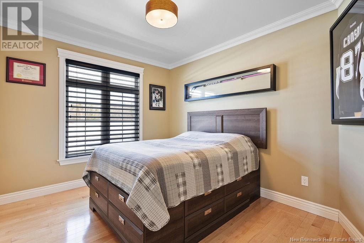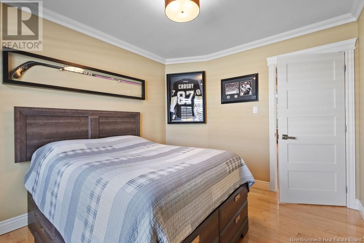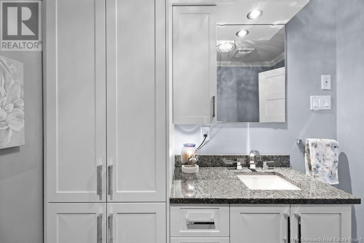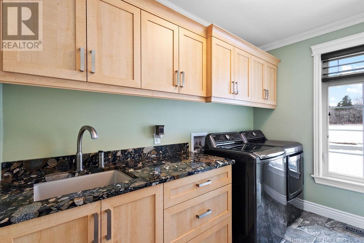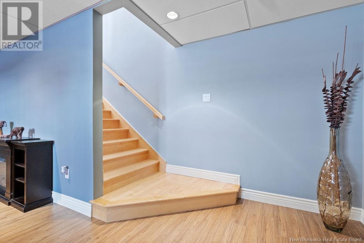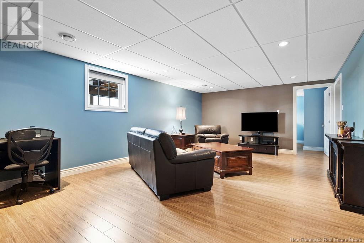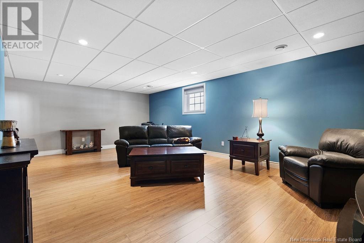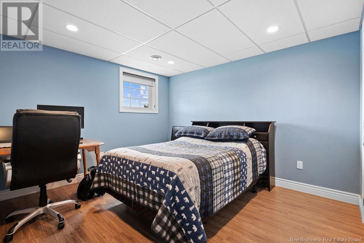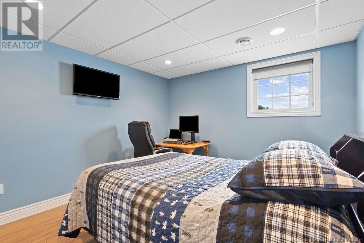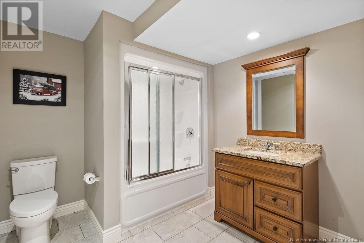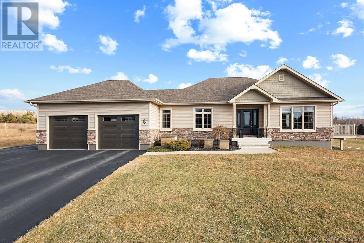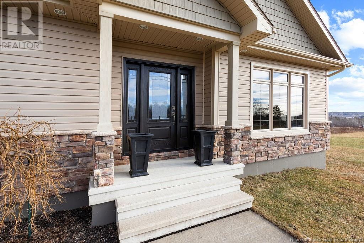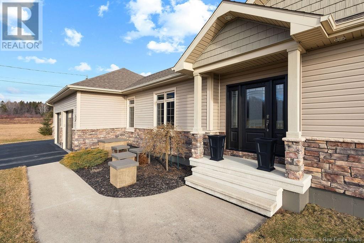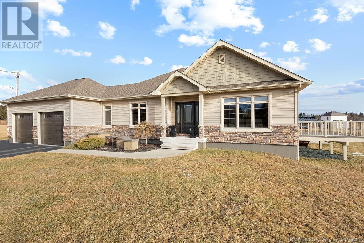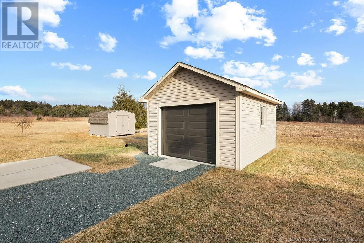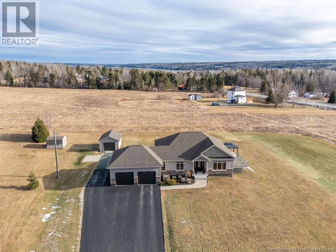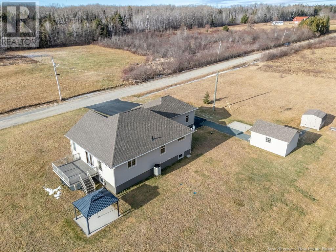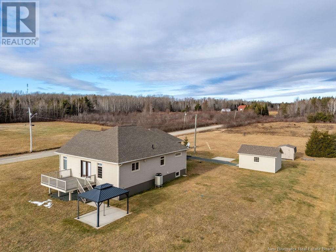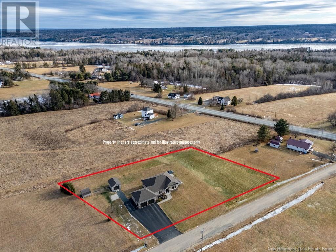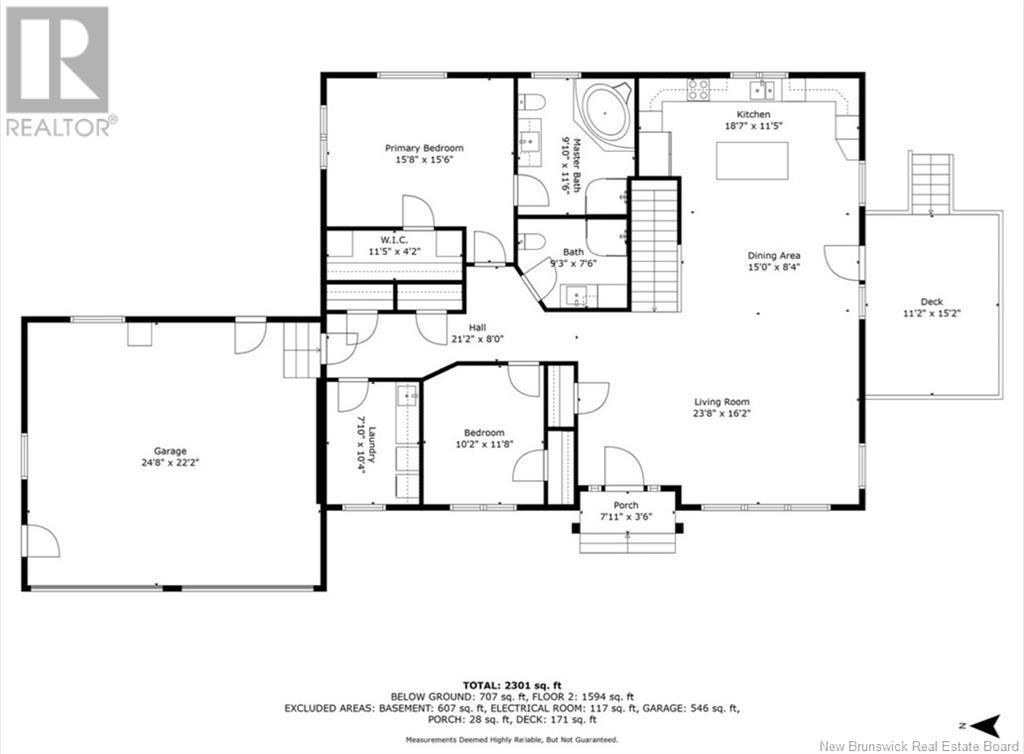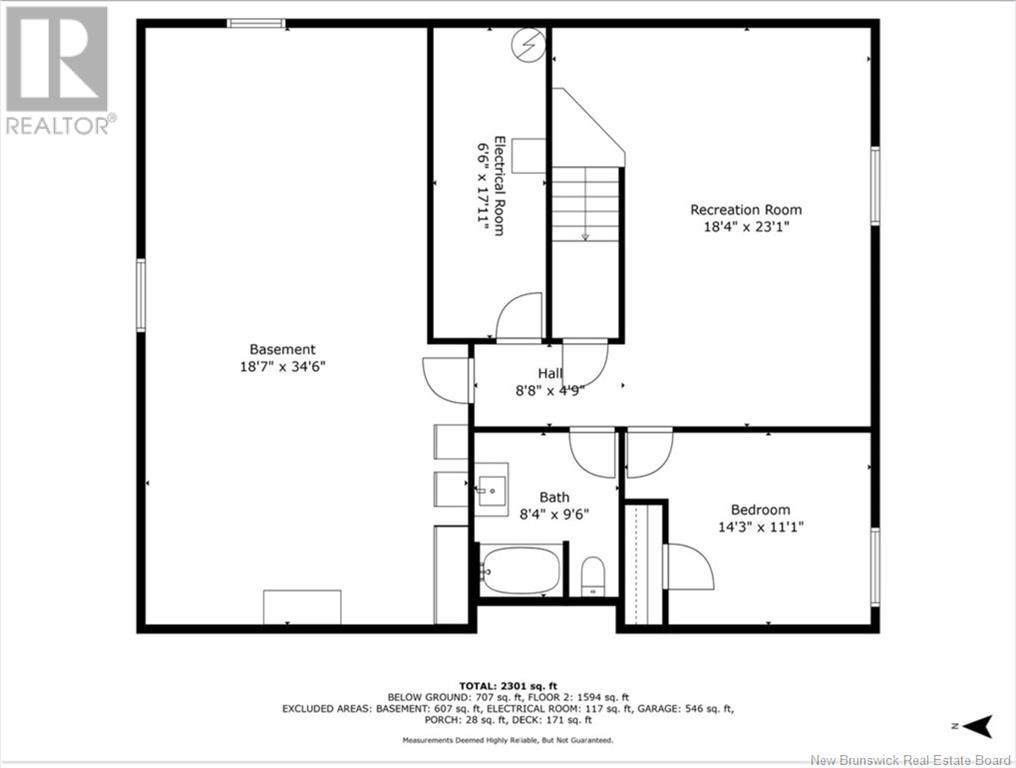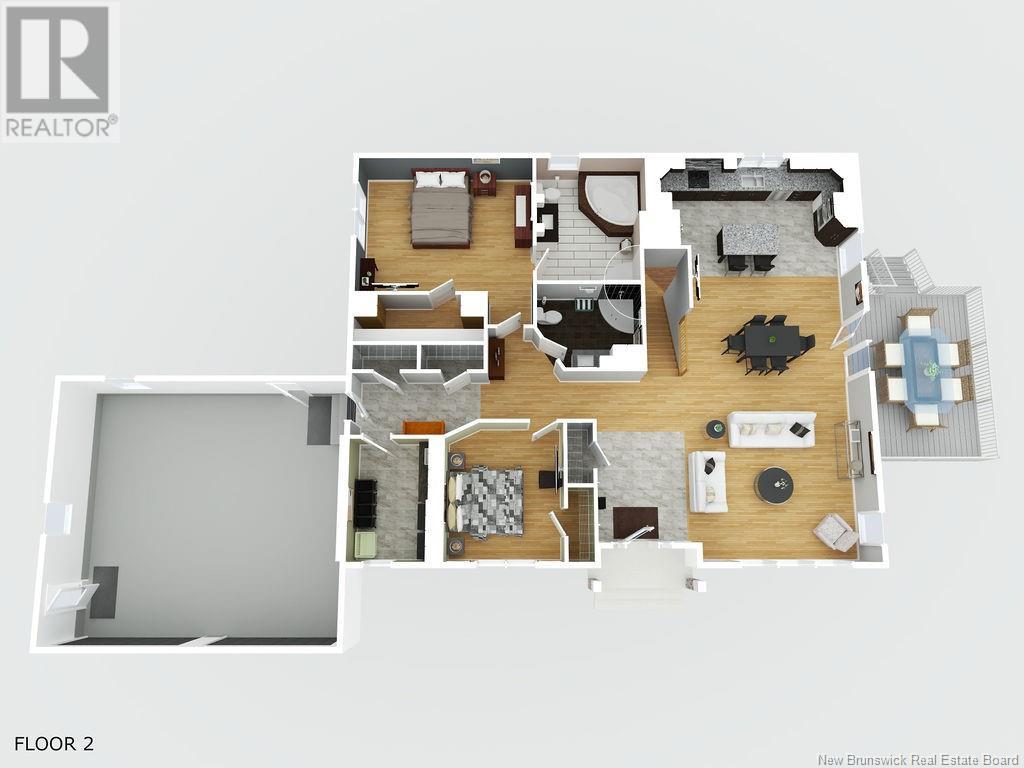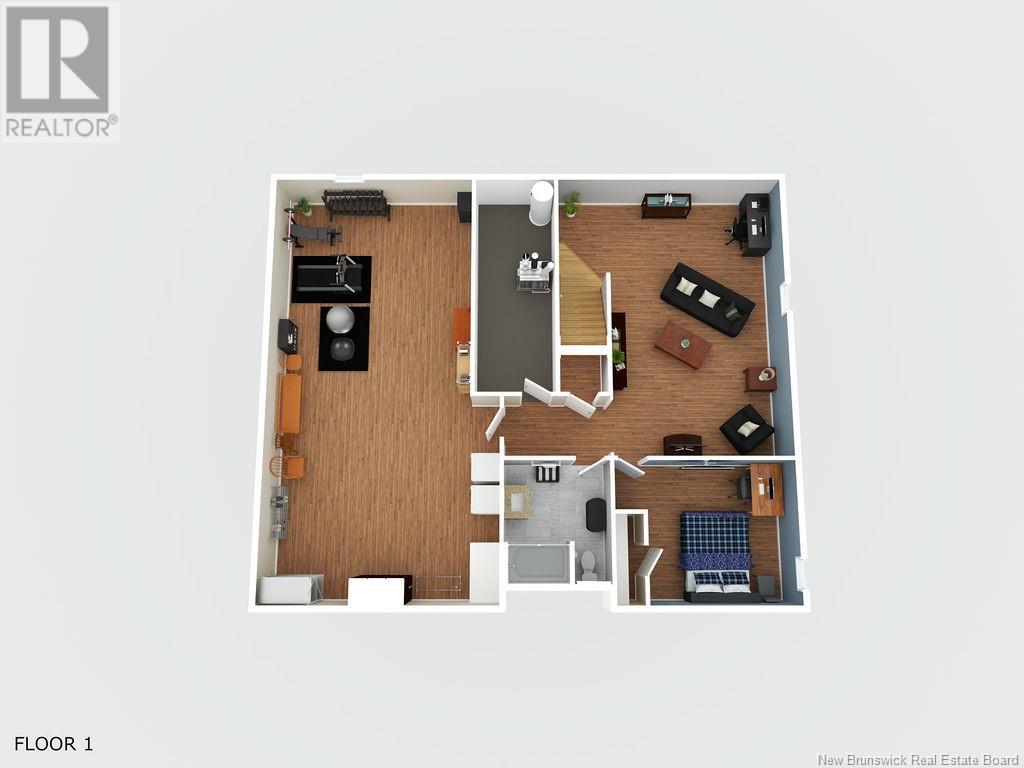9 Connors Road Boom Road, New Brunswick E9E 0A9
$549,900
Gorgeous 3-bedroom executive bungalow with 3 full bathrooms and an attached 2-car garage. This stunning home features 2300 square feet of living space and is situated on a generous 1-acre lot, just a short 15-minute drive from Miramichi City. Inside, the main level showcases elegant crown moulding, beautiful hardwood and ceramic floors, and stylish Hunter Douglas window treatments. The open concept kitchen, dining, and living room layout is ideal for hosting guests. The kitchen boasts custom cabinetry, stainless steel appliances, granite countertops, and a decorative tiled backsplash. The dining area leads to a side deck through garden doors, while the living room showcases a tray ceiling. The primary bedroom also features a tray ceiling, along with a walk-in closet and a luxurious 4-piece ensuite bathroom, Another bedroom, full bathroom, along with a convenient laundry room. The lower level offers a spacious family room, a third bedroom, another full bathroom, and a large storage room that could be easily finished for an extra 640 square feet of added living space. The home comes equipped with a ducted heat pump for year-round comfort. Outside, the property is impeccably landscaped with a triple paved driveway, concrete steps and walkway, shrubs, a concrete slab with a gazebo, and two storage sheds. The Garage is 24x26, insulated and heated. Call for a viewing today (id:55272)
Property Details
| MLS® Number | NB115186 |
| Property Type | Single Family |
| Features | Balcony/deck/patio |
| Structure | Shed |
Building
| BathroomTotal | 3 |
| BedroomsAboveGround | 2 |
| BedroomsBelowGround | 1 |
| BedroomsTotal | 3 |
| ArchitecturalStyle | Bungalow |
| ConstructedDate | 2013 |
| CoolingType | Heat Pump |
| ExteriorFinish | Vinyl |
| FlooringType | Ceramic, Laminate, Hardwood |
| FoundationType | Concrete |
| HeatingType | Heat Pump |
| StoriesTotal | 1 |
| SizeInterior | 1594 Sqft |
| TotalFinishedArea | 2301 Sqft |
| Type | House |
| UtilityWater | Drilled Well, Well |
Parking
| Attached Garage | |
| Garage |
Land
| AccessType | Year-round Access |
| Acreage | Yes |
| LandscapeFeatures | Landscaped |
| Sewer | Septic System |
| SizeIrregular | 4047 |
| SizeTotal | 4047 M2 |
| SizeTotalText | 4047 M2 |
Rooms
| Level | Type | Length | Width | Dimensions |
|---|---|---|---|---|
| Basement | Storage | 34'6'' x 18'7'' | ||
| Basement | Utility Room | 17'11'' x 6'6'' | ||
| Basement | 3pc Bathroom | 9'6'' x 8'4'' | ||
| Basement | Bedroom | 14'3'' x 11'1'' | ||
| Basement | Recreation Room | 23'1'' x 18'4'' | ||
| Basement | Laundry Room | 10'4'' x 7'10'' | ||
| Main Level | Laundry Room | 10'4'' x 7'10'' | ||
| Main Level | 3pc Bathroom | 9'3'' x 7'6'' | ||
| Main Level | Bedroom | 11'8'' x 10'2'' | ||
| Main Level | Other | 11'5'' x 4'2'' | ||
| Main Level | Primary Bedroom | 15'8'' x 15'6'' | ||
| Main Level | Living Room | 23'8'' x 16'2'' | ||
| Main Level | Dining Room | 15' x 8'4'' | ||
| Main Level | Kitchen | 18'7'' x 11'5'' |
https://www.realtor.ca/real-estate/28134677/9-connors-road-boom-road
Interested?
Contact us for more information
Larry Sutherland
Salesperson
761 King George Highway
Miramichi, New Brunswick E1V 1P7



