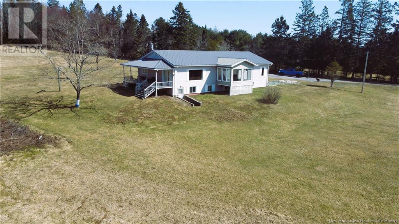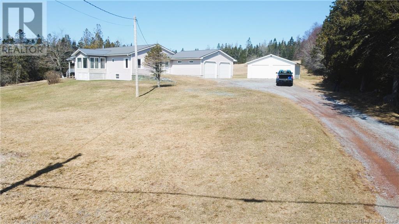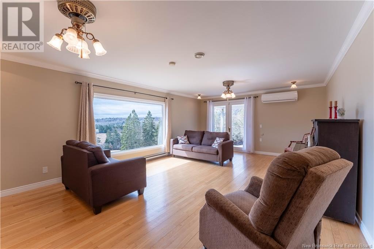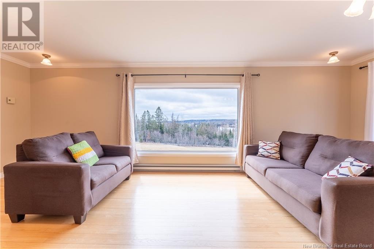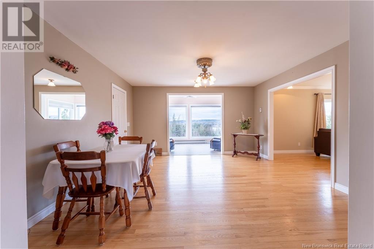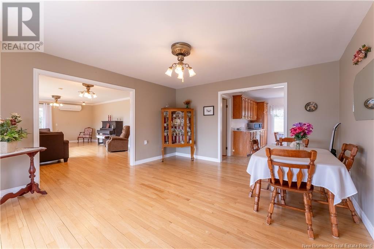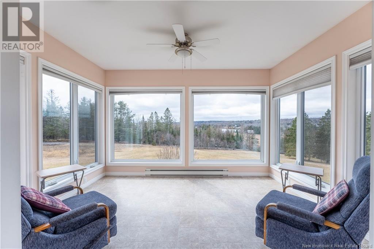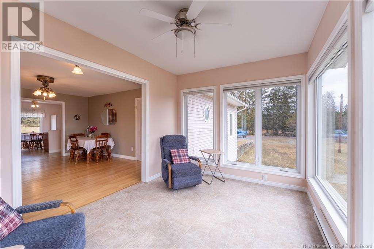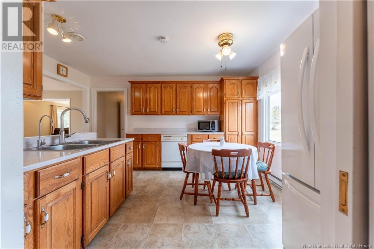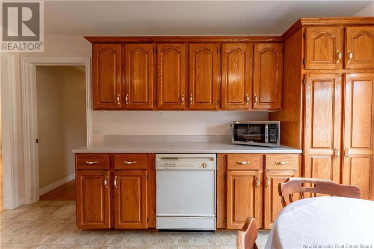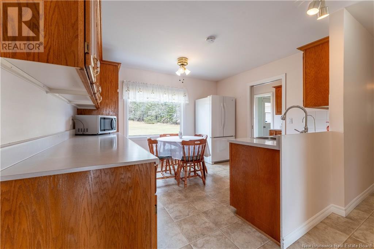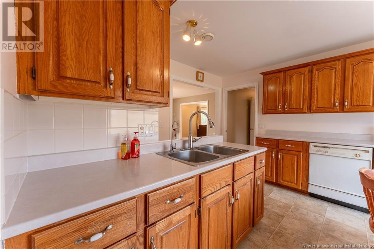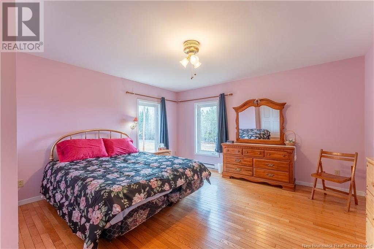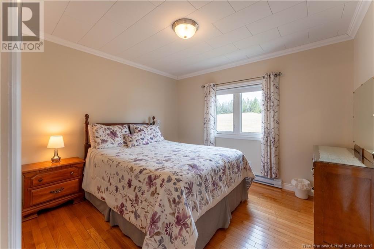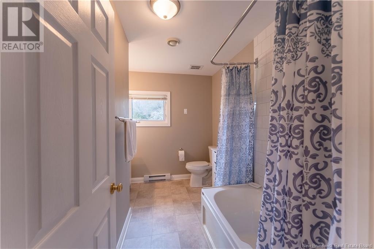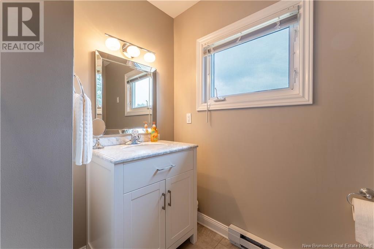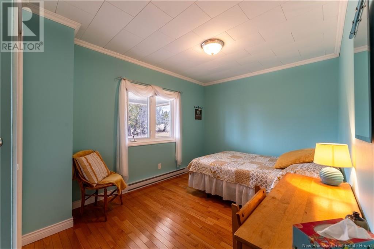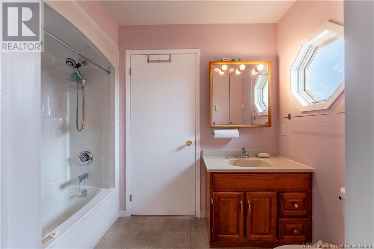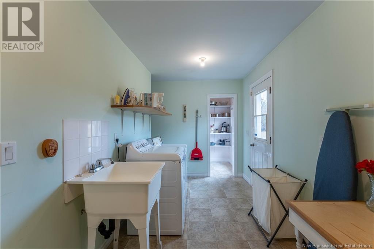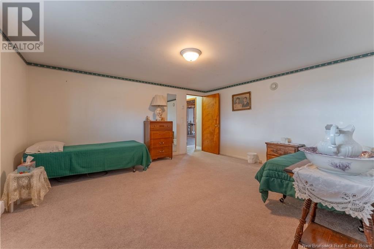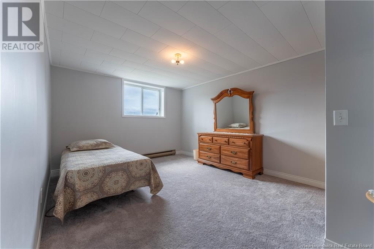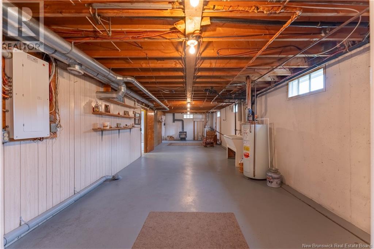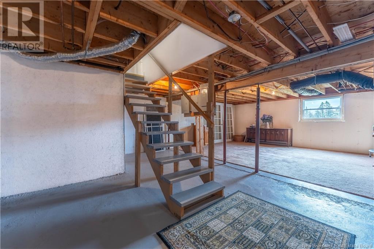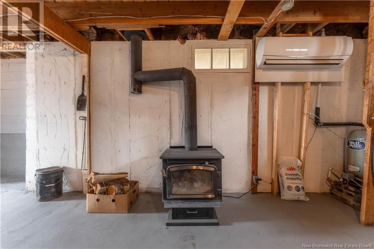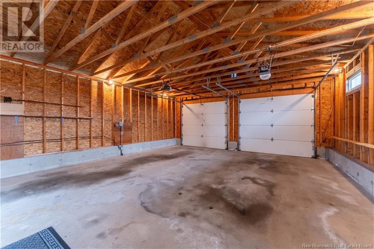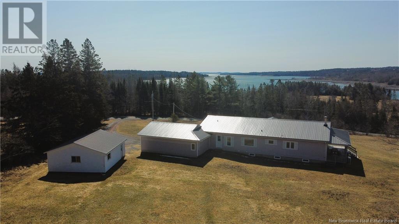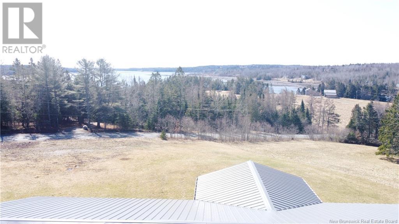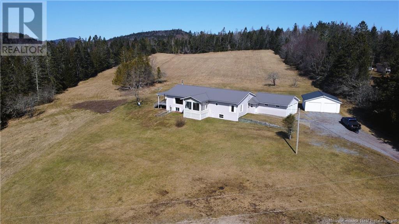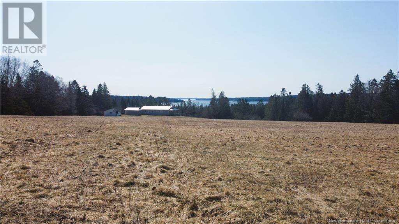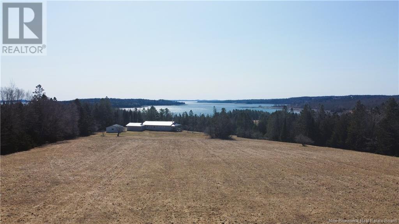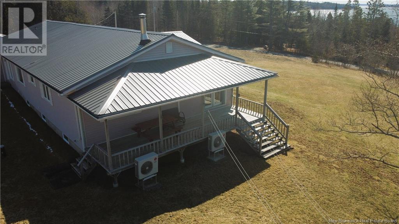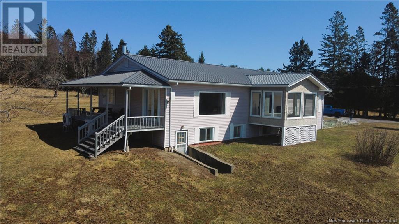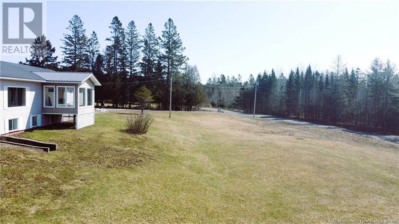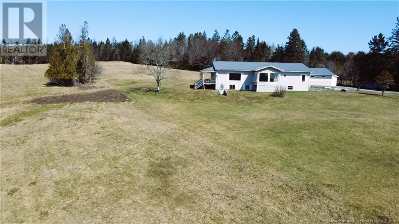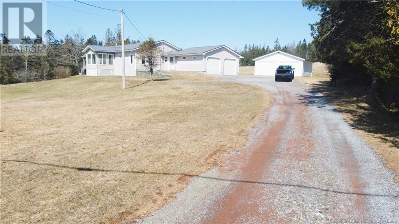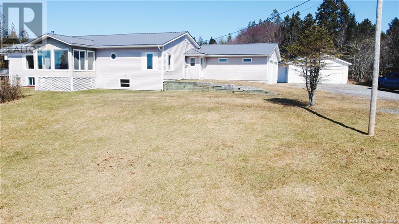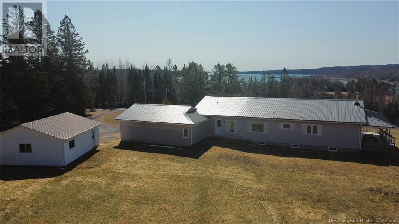89 Glebe Road Chamcook, New Brunswick E5B 3B7
$745,000
If you're looking for a spacious, single-level home with room to grow, this property is a must-see. Offering 2,440 sq. ft. of finished living space plus a generous unfinished basement, there's plenty of room to make it your own. Enjoy breathtaking views of Chamcook Cove from the expansive living room and sunroomboth south-facing to take full advantage of natural light and stunning coastal scenery. Set on 40 gently sloping acres, the property offers panoramic views of Passamaquoddy Bay and its picturesque islands. The southern portion features approximately 8 acres of open pasture and lawnperfect for a hobby farm or simply enjoying the outdoors. Additional highlights include two double garages, providing ample space for parking, storage, or workshop use. Located just 7 minutes from the charming town of St. Andrews by-the-Sea, under an hour to Saint John, and only 30 minutes from the U.S. border, this home combines peaceful rural living with easy access to nearby amenities. Don't miss this rare opportunitycontact your preferred Realtor® today! (id:55272)
Property Details
| MLS® Number | NB115275 |
| Property Type | Single Family |
| Features | Treed, Balcony/deck/patio |
Building
| BathroomTotal | 3 |
| BedroomsAboveGround | 3 |
| BedroomsBelowGround | 2 |
| BedroomsTotal | 5 |
| ArchitecturalStyle | Bungalow |
| CoolingType | Air Conditioned, Heat Pump, Air Exchanger |
| ExteriorFinish | Vinyl |
| FlooringType | Carpeted, Hardwood |
| FoundationType | Concrete |
| HalfBathTotal | 1 |
| HeatingFuel | Electric, Wood |
| HeatingType | Baseboard Heaters, Heat Pump, Stove |
| StoriesTotal | 1 |
| SizeInterior | 2090 Sqft |
| TotalFinishedArea | 2440 Sqft |
| Type | House |
| UtilityWater | Well |
Parking
| Attached Garage | |
| Detached Garage | |
| Garage |
Land
| AccessType | Year-round Access |
| Acreage | Yes |
| Sewer | Septic System |
| SizeIrregular | 40.8 |
| SizeTotal | 40.8 Ac |
| SizeTotalText | 40.8 Ac |
Rooms
| Level | Type | Length | Width | Dimensions |
|---|---|---|---|---|
| Basement | Bath (# Pieces 1-6) | 10'9'' x 5'11'' | ||
| Basement | Bedroom | 10'11'' x 14'10'' | ||
| Basement | Bedroom | 13'6'' x 14'10'' | ||
| Main Level | Laundry Room | 7' x 14'3'' | ||
| Main Level | Pantry | 9'9'' x 4'7'' | ||
| Main Level | Bath (# Pieces 1-6) | 10'2'' x 5'5'' | ||
| Main Level | Bedroom | 11'9'' x 9'1'' | ||
| Main Level | Bedroom | 10'3'' x 11'2'' | ||
| Main Level | 2pc Ensuite Bath | 5' x 9'2'' | ||
| Main Level | Primary Bedroom | 14'3'' x 14'9'' | ||
| Main Level | Sunroom | 9'4'' x 13' | ||
| Main Level | Dining Room | 15' x 14' | ||
| Main Level | Kitchen | 12' x 10' | ||
| Main Level | Living Room | 23'6'' x 14'10'' |
https://www.realtor.ca/real-estate/28134784/89-glebe-road-chamcook
Interested?
Contact us for more information
Mark James
Salesperson
154 Hampton Rd.
Rothesay, New Brunswick E2E 2R3



