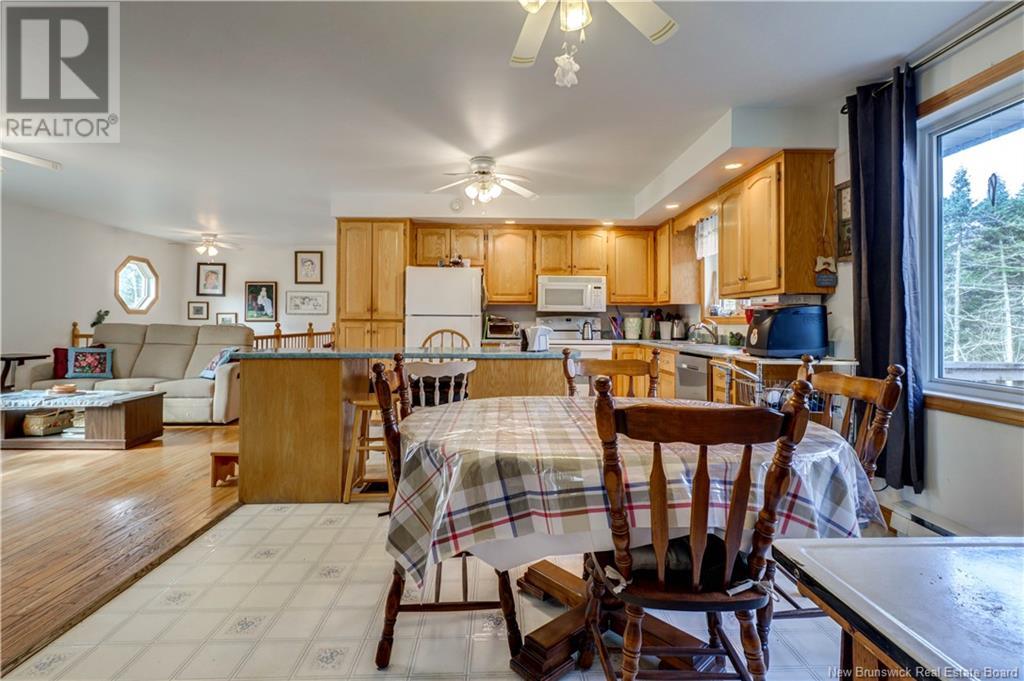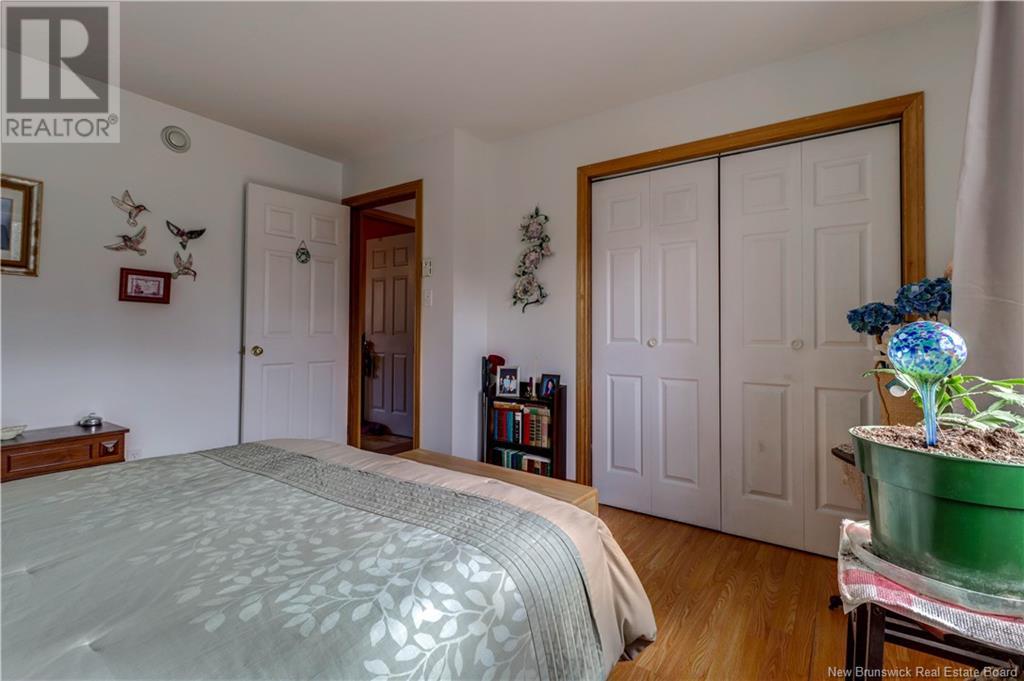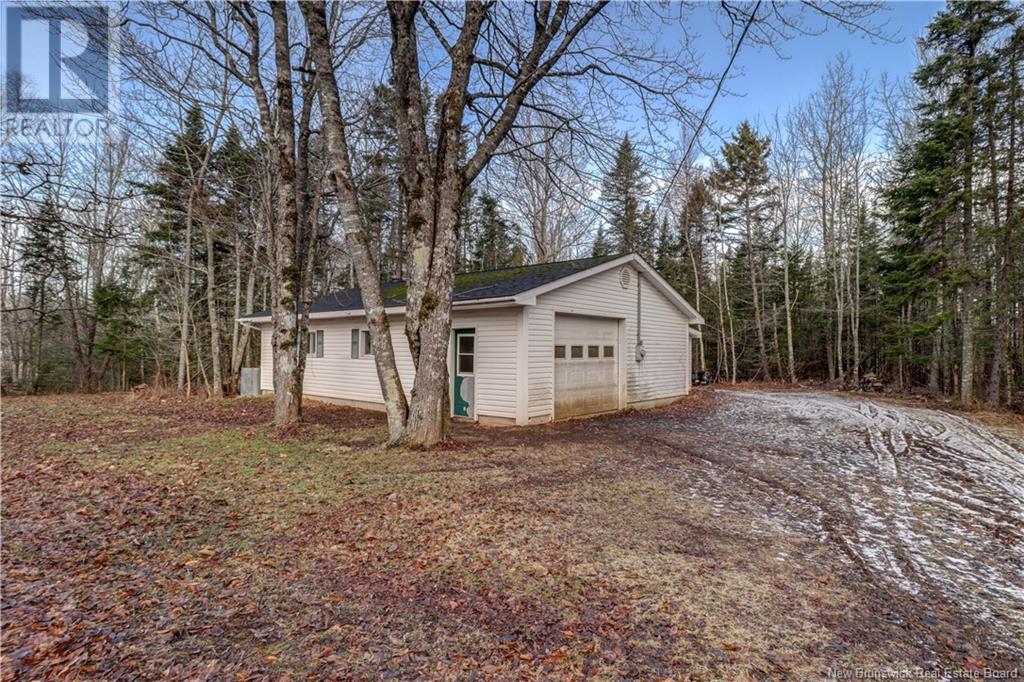29 Colonial Drive Smiths Creek, New Brunswick E4G 2M6
$374,900
Welcome to this charming family home nestled on a private 1-acre lot in a quiet, family-friendly neighbourhood in a highly sought-after area of Smiths Creek, NB. This property offers a peaceful retreat with plenty of room to grow and enjoy the outdoors. The home features 4 generously sized bedrooms and 2 full baths, all in an open-concept layout that is perfect for family living and entertaining. The spacious kitchen, dining, and living areas flow seamlessly, creating an inviting space for everyday life. For comfort and efficiency, there are 2 ductless heat pumps and a wood stove to keep energy costs low year-round. Step outside to enjoy the wrap-around deck that overlooks the beautifully landscaped yard, which includes a gardeners paradise with 13 peony bushes, 2 magnolia trees, rose bushes, and an abundance of other flowers and shrubs. The oversized 28x40 insulated garage is a standout feature, complete with a 200-amp panel and 240V receptacles throughout, perfect for all your hobbies or storage needs. The garage roof was replaced just 5 years ago, ensuring peace of mind for years to come. Located just over 5 minutes from Sussex and easy access to the highway, this home combines privacy and convenience. Dont miss out on this incredible opportunity to live in a beautiful, family-oriented neighbourhood! (id:55272)
Property Details
| MLS® Number | NB115802 |
| Property Type | Single Family |
| Features | Balcony/deck/patio |
| Structure | Shed |
Building
| BathroomTotal | 2 |
| BedroomsAboveGround | 2 |
| BedroomsBelowGround | 2 |
| BedroomsTotal | 4 |
| ArchitecturalStyle | Split Level Entry |
| ConstructedDate | 1996 |
| CoolingType | Heat Pump |
| ExteriorFinish | Vinyl |
| FlooringType | Laminate, Vinyl, Hardwood |
| FoundationType | Concrete |
| HeatingFuel | Electric, Wood |
| HeatingType | Baseboard Heaters, Heat Pump, Stove |
| SizeInterior | 1120 Sqft |
| TotalFinishedArea | 2100 Sqft |
| Type | House |
| UtilityWater | Drilled Well |
Parking
| Detached Garage | |
| Garage | |
| Heated Garage |
Land
| AccessType | Year-round Access, Road Access |
| Acreage | Yes |
| LandscapeFeatures | Landscaped |
| SizeIrregular | 1 |
| SizeTotal | 1 Ac |
| SizeTotalText | 1 Ac |
Rooms
| Level | Type | Length | Width | Dimensions |
|---|---|---|---|---|
| Basement | Storage | 8'3'' x 9'2'' | ||
| Basement | Bedroom | 11'8'' x 11'8'' | ||
| Basement | Bedroom | 11'8'' x 11'2'' | ||
| Basement | 4pc Bathroom | 8'2'' x 9'2'' | ||
| Basement | Family Room | 23'9'' x 20'3'' | ||
| Main Level | Mud Room | 9' x 7'7'' | ||
| Main Level | Bedroom | 12'3'' x 11'9'' | ||
| Main Level | Primary Bedroom | 12'3'' x 14'1'' | ||
| Main Level | 3pc Bathroom | 12'1'' x 9'1'' | ||
| Main Level | Living Room | 13'0'' x 21'1'' | ||
| Main Level | Dining Room | 11'11'' x 10'0'' | ||
| Main Level | Kitchen | 11'11'' x 8'8'' |
https://www.realtor.ca/real-estate/28134834/29-colonial-drive-smiths-creek
Interested?
Contact us for more information
Kami Jopp
Salesperson
154 Hampton Rd.
Rothesay, New Brunswick E2E 2R3

















































