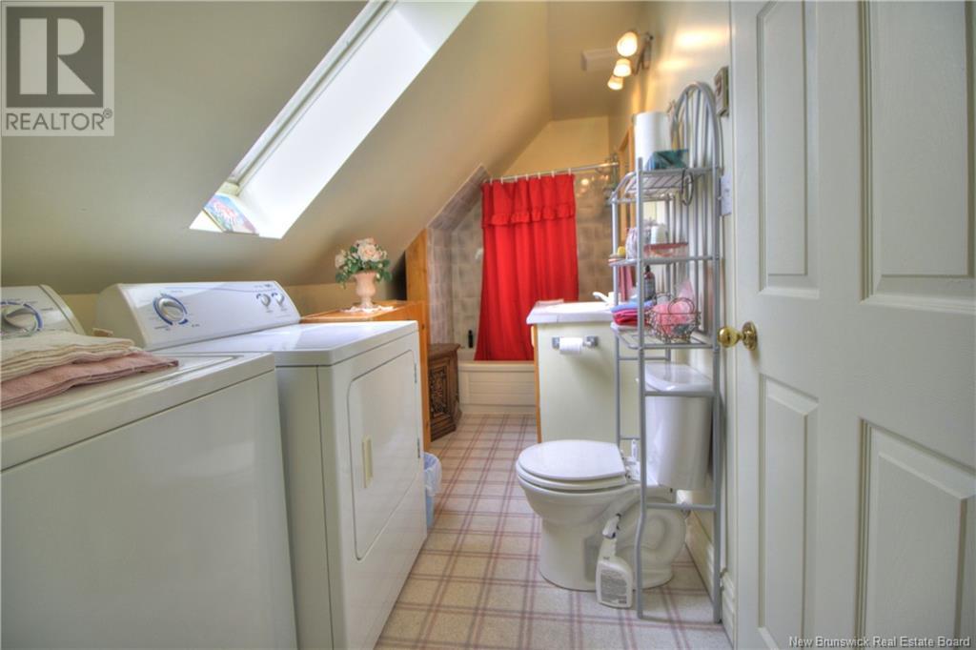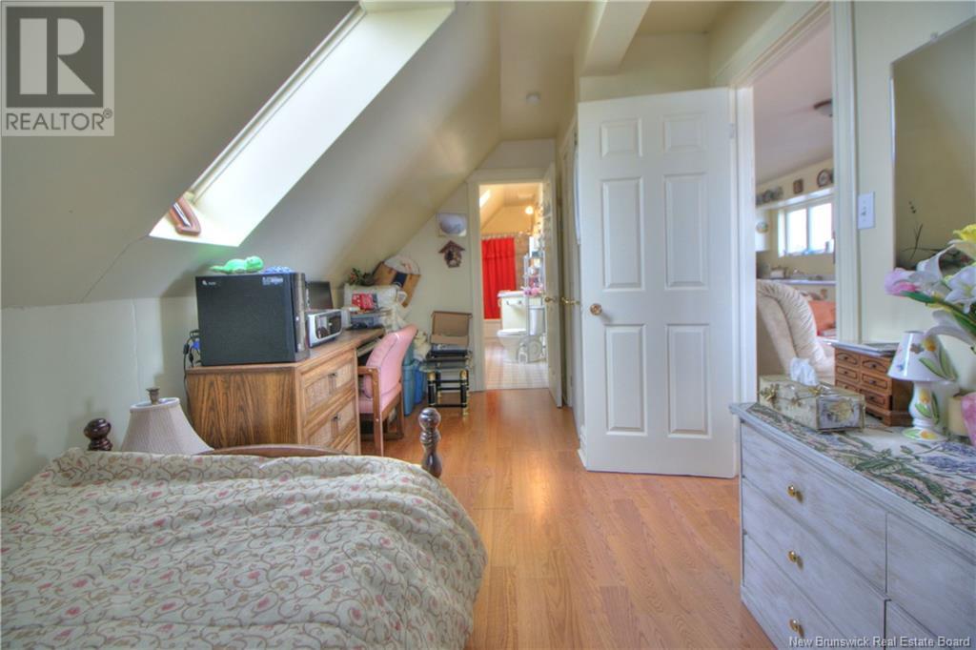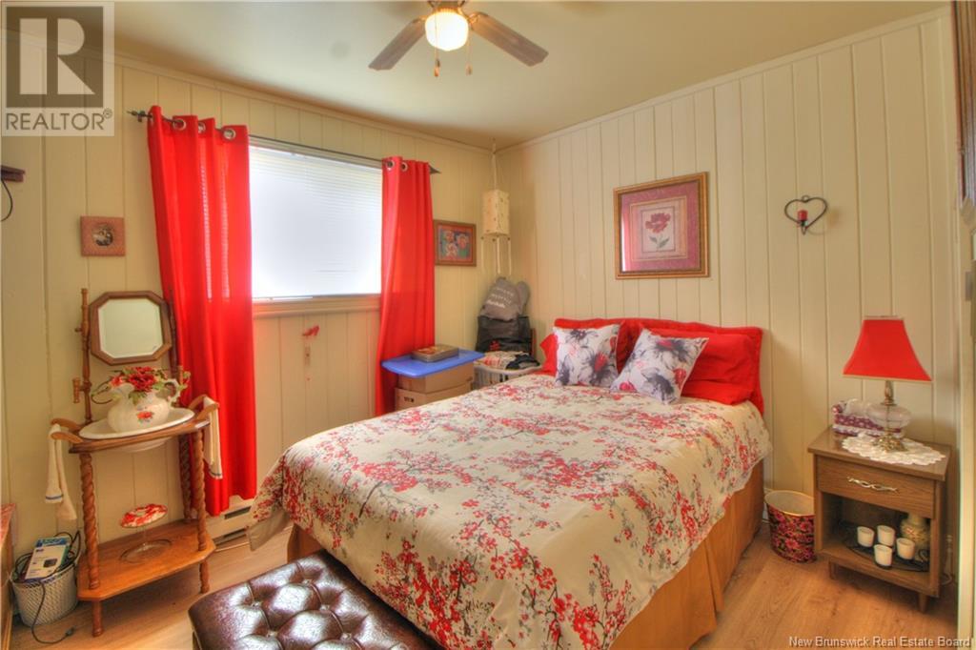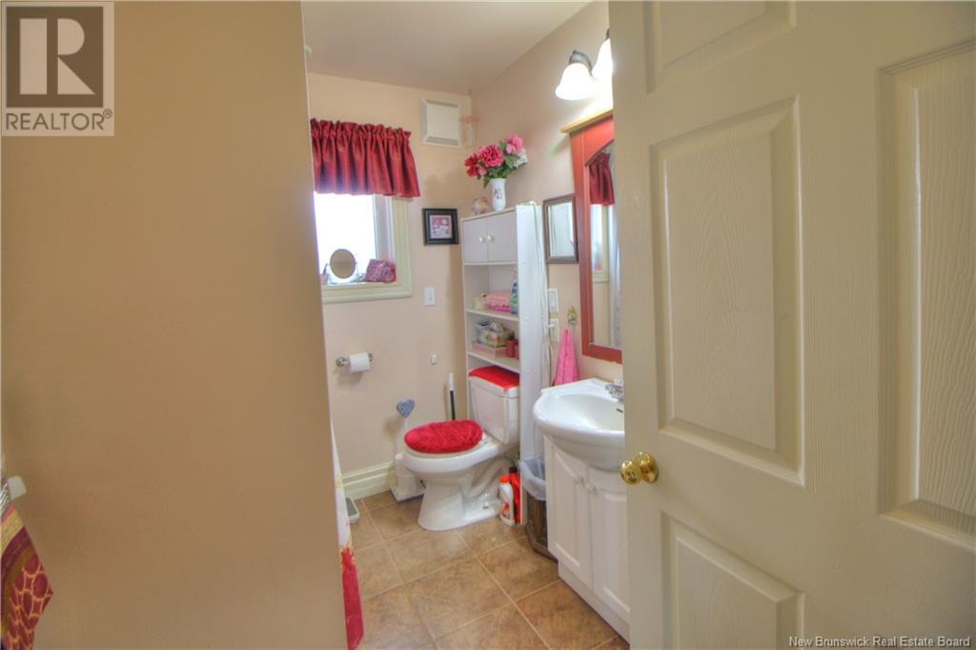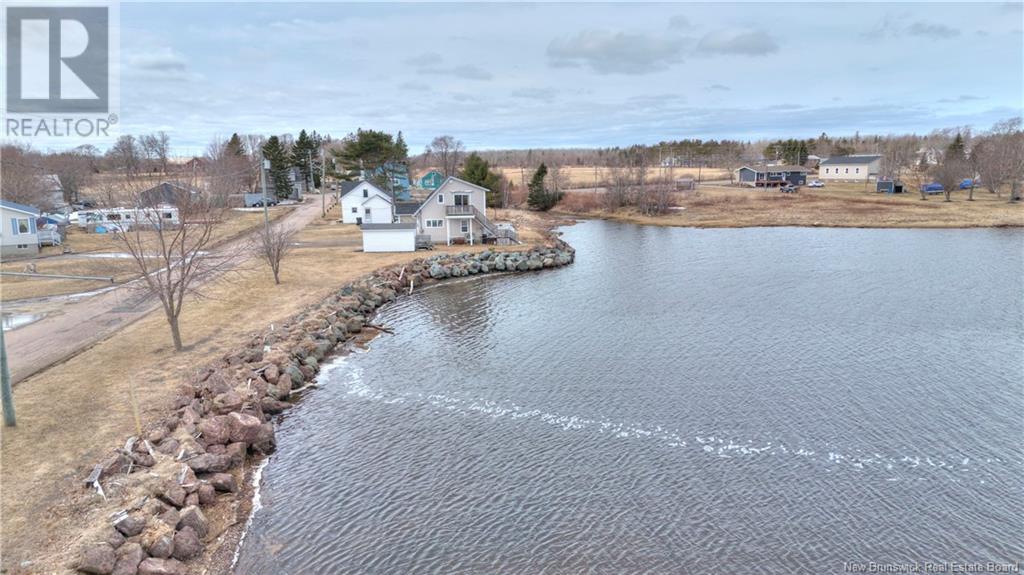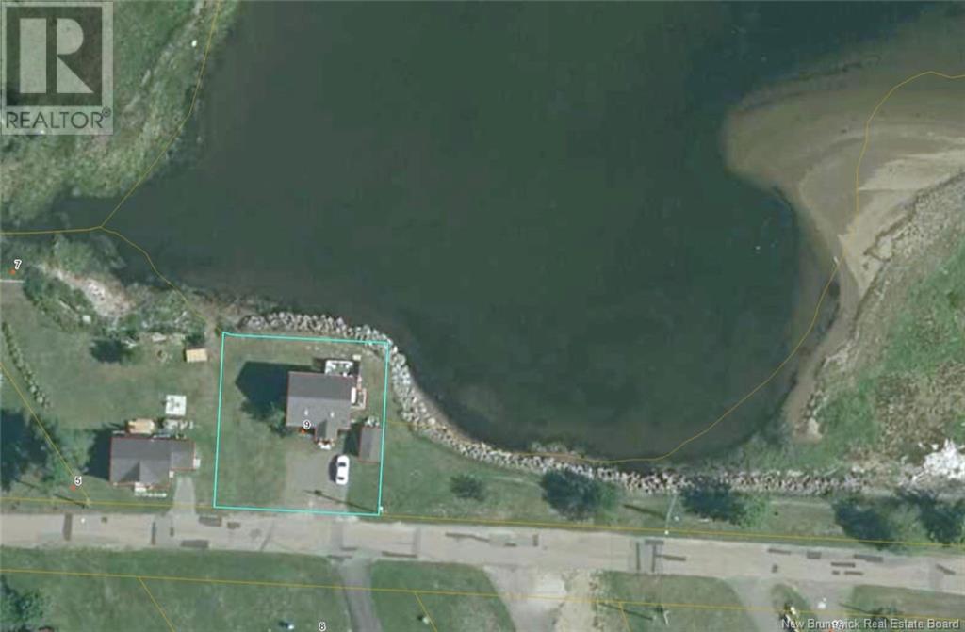9 Water Street Rexton, New Brunswick E4W 2G2
$289,000
Welcome to 9 Water Street in beautiful Rexton, located along the serene waters of Five Rivers. This charming property offers the perfect balance of tranquility and convenience, featuring an in-law suite, with separate entrance, that can also serve as a potential mortgage helper. The main level of the home welcomes you with a spacious entrance, a cozy living room, and a dining area with stunning water views. The kitchen boasts plenty of cabinet space, while two comfortable bedrooms and a full bathroom complete this floor. Upstairs, you'll find the self-contained in-law suite, featuring its own kitchen, dining area, living room, a full bathroom, laundry area, and a bedroomideal for extended family or rental income. With energy-efficient heat pump heating and cooling, this home ensures comfort year-round. Enjoy direct access to the water for boating, kayaking, and more right from your yard. New armour stone lines the waterfront. Situated near ATV and snowmobile trails, and just 45 minutes from Moncton, this home is close to restaurants, grocery stores, clinics, beaches, and more. Whether you're looking for outdoor adventure or local amenities, this property offers it all! (id:55272)
Property Details
| MLS® Number | NB115662 |
| Property Type | Single Family |
| Features | Balcony/deck/patio |
| Structure | Shed |
| WaterFrontType | Waterfront On River |
Building
| BathroomTotal | 2 |
| BedroomsAboveGround | 3 |
| BedroomsTotal | 3 |
| ArchitecturalStyle | 2 Level |
| BasementType | Crawl Space |
| CoolingType | Heat Pump |
| ExteriorFinish | Cedar Shingles, Vinyl |
| FoundationType | Concrete |
| HeatingFuel | Electric |
| HeatingType | Baseboard Heaters, Heat Pump |
| SizeInterior | 1487 Sqft |
| TotalFinishedArea | 1487 Sqft |
| Type | House |
| UtilityWater | Well |
Land
| AccessType | Year-round Access |
| Acreage | No |
| LandscapeFeatures | Landscaped |
| Sewer | Municipal Sewage System |
| SizeIrregular | 776 |
| SizeTotal | 776 M2 |
| SizeTotalText | 776 M2 |
Rooms
| Level | Type | Length | Width | Dimensions |
|---|---|---|---|---|
| Second Level | Bedroom | 17'4'' x 8'5'' | ||
| Second Level | Laundry Room | X | ||
| Second Level | Living Room | 17' x 11'1'' | ||
| Second Level | Kitchen/dining Room | 13'10'' x 13'3'' | ||
| Main Level | Bedroom | 9'2'' x 11'1'' | ||
| Main Level | Bedroom | 9'1'' x 11'1'' | ||
| Main Level | 4pc Bathroom | 9'3'' x 6'8'' | ||
| Main Level | Kitchen | 9'4'' x 9'6'' | ||
| Main Level | Dining Room | 9'4'' x 9'8'' | ||
| Main Level | Living Room | 13'3'' x 12'2'' | ||
| Main Level | Foyer | X |
https://www.realtor.ca/real-estate/28129235/9-water-street-rexton
Interested?
Contact us for more information
Brent Ryan
Associate Manager
150 Edmonton Avenue, Suite 4b
Moncton, New Brunswick E1C 3B9












