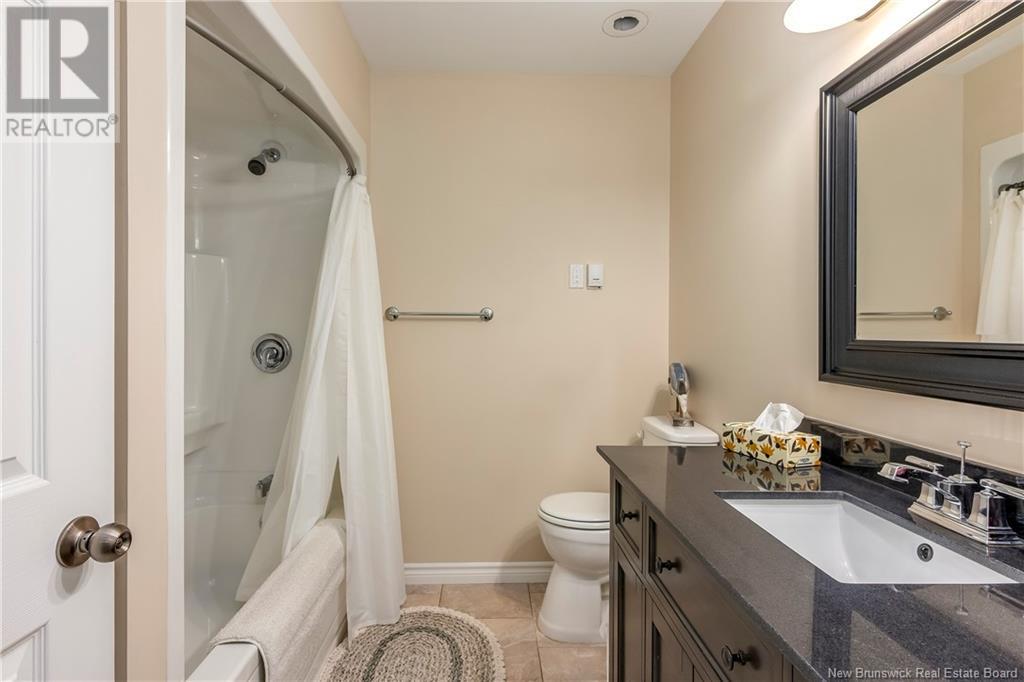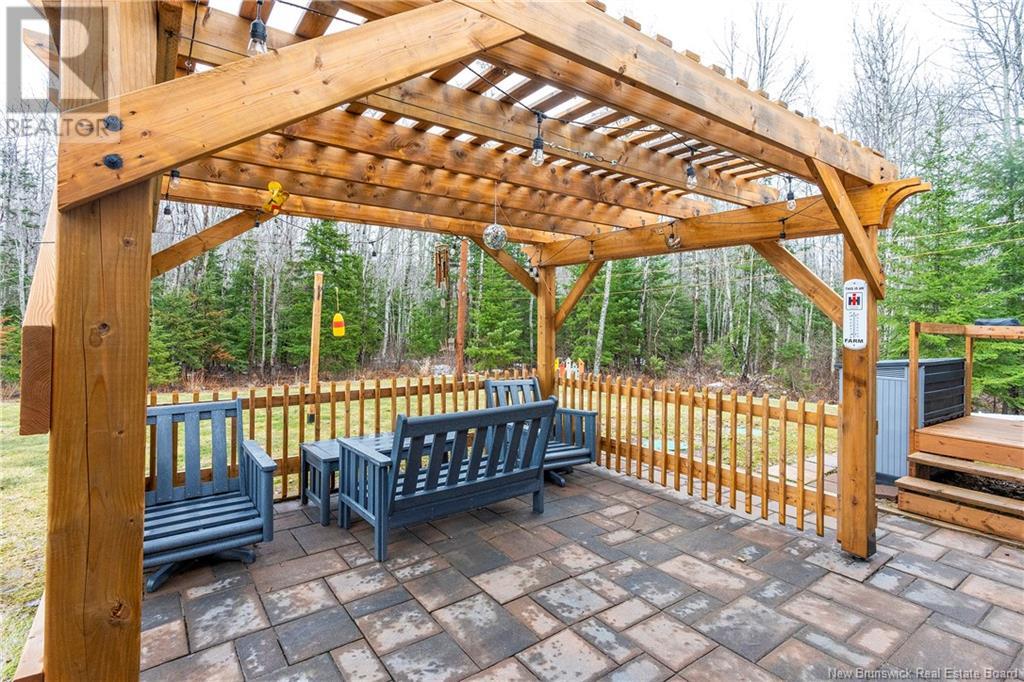2683 Route 490 Mcquade, New Brunswick E1G 3J4
$439,900
Charming Home with Bonus Land! Built in 2015, Recent upgrades, including a new paved driveway (2023), new propane fireplace (2022) and a new pergola (2022), while the steel roof ensures long-lasting durability. Inside, you'll find a spacious layout with 3 bedrooms, 2 bathrooms, a generous 28ft x 28ft attached garage. The entry from the garage leads to a closet on the right and a Laundry/Utility Room on the left which includes two hot water tanks, one dedicated to in-floor heating and the other for hot water. This setup provides optimal efficiency and comfort.The home features a cozy eat-in kitchen that flows into a bright living room. Down the hall, you'll find a full bathroom, two bedrooms, and a large master bedroom, an ensuite bath, and a walk-in closet. The home offers 4 zones of in-floor heating throughout the entire house & the garage, an additional mini-split and propane fireplace. Included in the listing price are two PID numbers, with the second PID offering 1,115 sqm of vacant land directly adjacent to the property providing even more potential for future development or outdoor use. The backyard offers a treed landscape that provides privacy, and 11ft x 20ft storage shed, while the new gardening bed and small greenhouse offer plenty of opportunities for those with a green thumb.This property combines thoughtful upgrades, spacious living, and extra land, all within easy reach of Moncton and approx. 10 minutes to Moncton Costco. Make this fantastic home yours today! (id:55272)
Property Details
| MLS® Number | NB114599 |
| Property Type | Single Family |
| EquipmentType | Propane Tank |
| Features | Level Lot, Treed |
| RentalEquipmentType | Propane Tank |
| Structure | Shed |
Building
| BathroomTotal | 2 |
| BedroomsAboveGround | 3 |
| BedroomsTotal | 3 |
| ConstructedDate | 2015 |
| CoolingType | Heat Pump |
| ExteriorFinish | Vinyl |
| FlooringType | Ceramic, Vinyl |
| FoundationType | Concrete, Concrete Slab |
| HeatingFuel | Propane |
| HeatingType | Heat Pump, Hot Water, Radiant Heat |
| SizeInterior | 1400 Sqft |
| TotalFinishedArea | 1400 Sqft |
| Type | House |
| UtilityWater | Drilled Well |
Parking
| Attached Garage | |
| Garage |
Land
| AccessType | Year-round Access |
| Acreage | No |
| LandscapeFeatures | Landscaped |
| Sewer | Septic System |
| SizeIrregular | 2509 |
| SizeTotal | 2509 M2 |
| SizeTotalText | 2509 M2 |
Rooms
| Level | Type | Length | Width | Dimensions |
|---|---|---|---|---|
| Main Level | Utility Room | 9'5'' x 6'5'' | ||
| Main Level | 4pc Bathroom | 8'0'' x 7'3'' | ||
| Main Level | Bedroom | 9'5'' x 8'7'' | ||
| Main Level | Bedroom | 12'0'' x 9'5'' | ||
| Main Level | Other | 8'0'' x 5'9'' | ||
| Main Level | 3pc Ensuite Bath | 11'3'' x 5'2'' | ||
| Main Level | Primary Bedroom | 13'7'' x 13'7'' | ||
| Main Level | Living Room | 16'6'' x 13'7'' | ||
| Main Level | Kitchen/dining Room | 13'6'' x 8'9'' | ||
| Main Level | Kitchen | 13'6'' x 10'3'' |
https://www.realtor.ca/real-estate/28128466/2683-route-490-mcquade
Interested?
Contact us for more information
Kourosh Abdi
Salesperson
1000 Unit 101 St George Blvd
Moncton, New Brunswick E1E 4M7








































