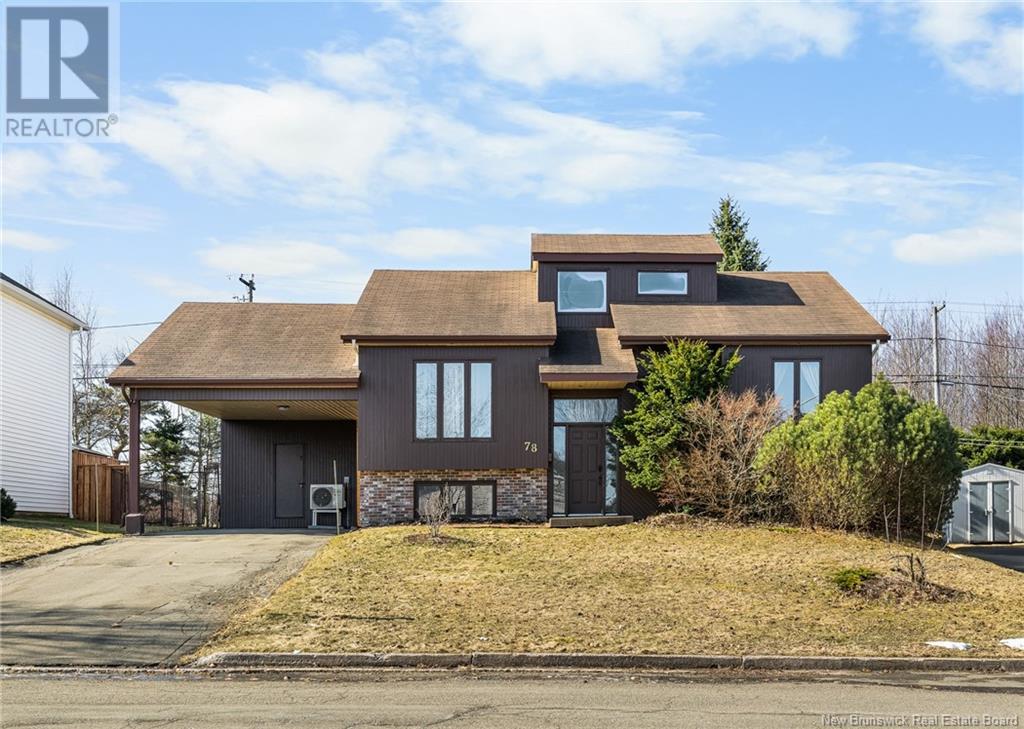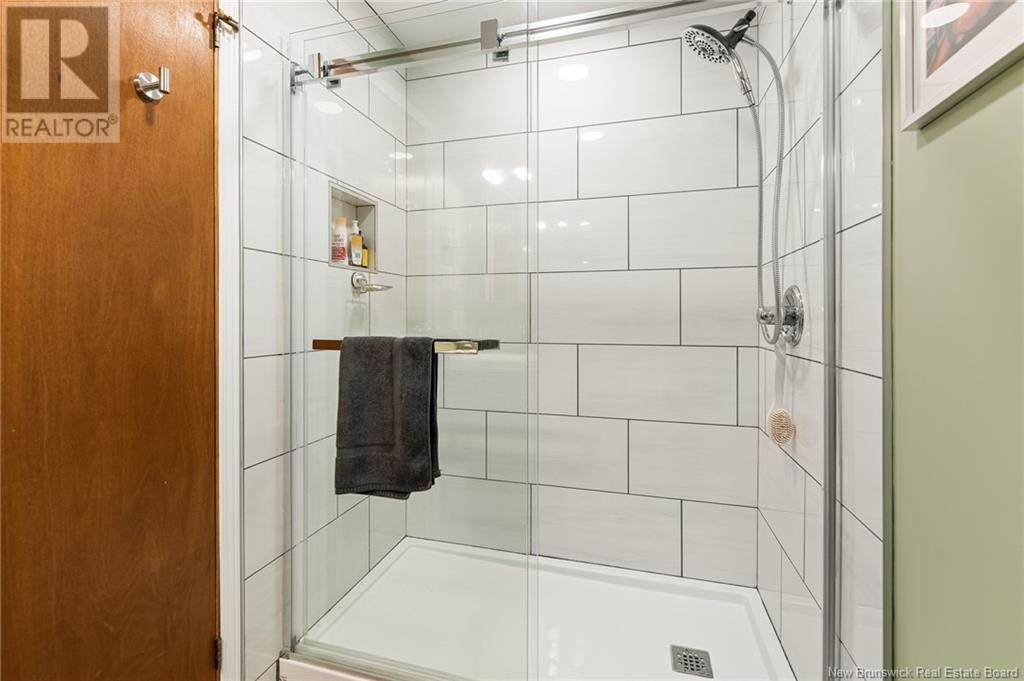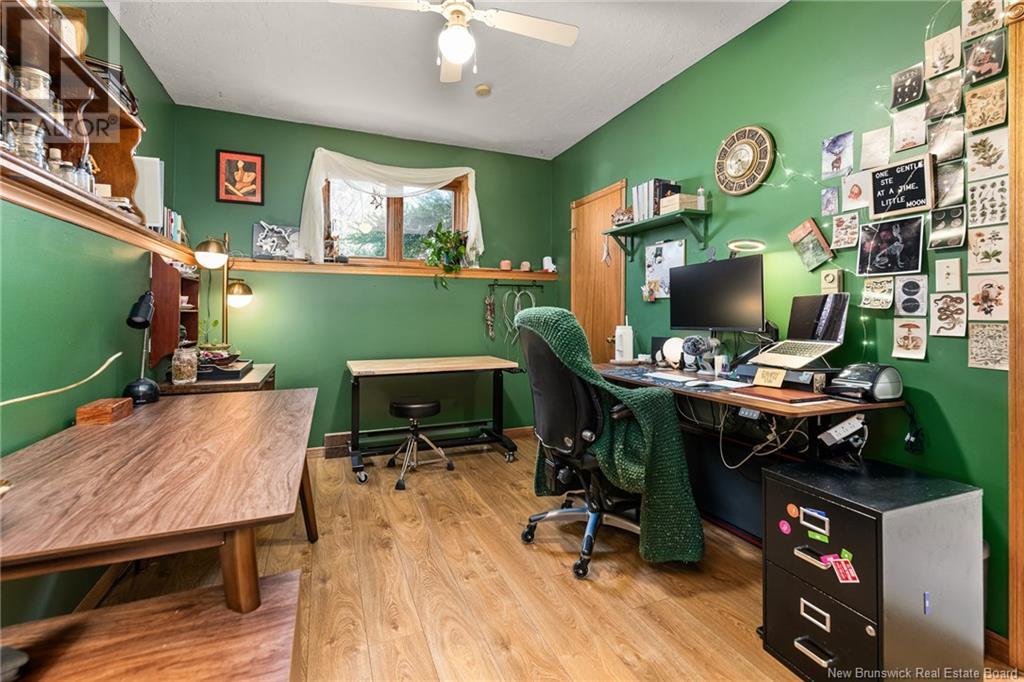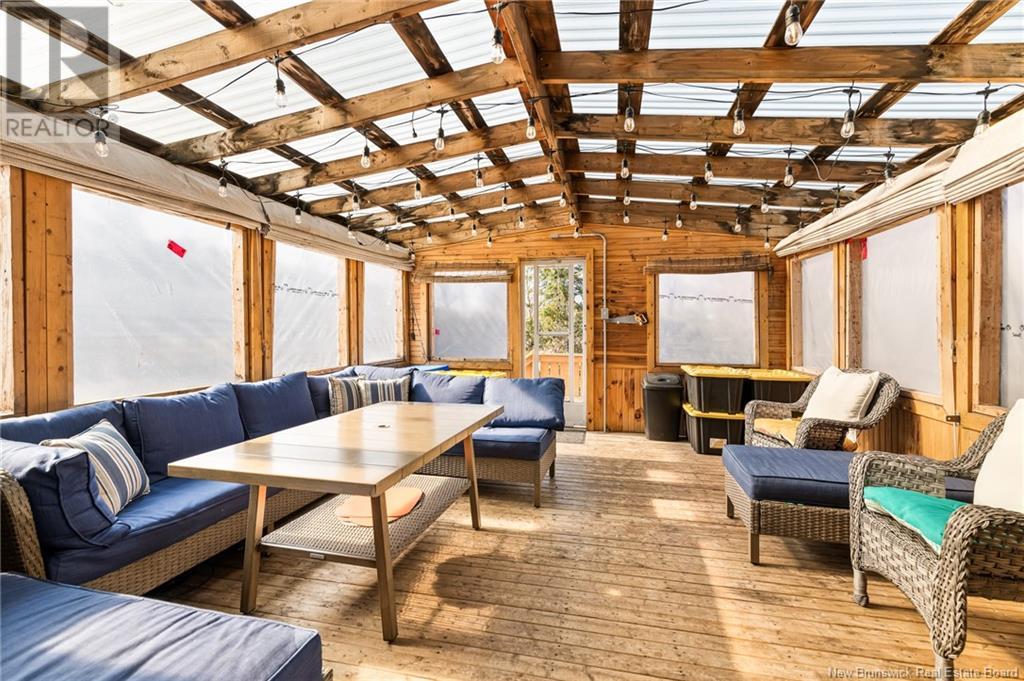78 Woodstone Crescent Moncton, New Brunswick E1G 1W1
$375,000
WELCOME TO 78 WOODSTONE CRESCENT, MONCTON NORTH! STUNNING CURB APPEAL! DETACHED HOME WITH A CARPORT! ***TREED & FENCED IN BACKYARD WITH NO NEIGHBORS IN BEHIND*** PAVED & LANDSCAPED! QUIET CRESCENT! MINI SPLIT HEAT PUMP FOR AIR CONDITIONING IN THE SUMMER AND HEATING DURING THE WINTER! 2 BEDROOMS UP, LARGE LIVING ROOM, EAT IN KITCHEN WHICH LEADS TO A SCREENED IN BACK PORCH! BASEMENT IS FINISHED WITH 2 BEDROOMS, NEWLY RENOVATED BATHROOM, FAMILY ROOM & LAUNDRY ROOM! ***OPEN HOUSES: FRIDAY 5:30PM-7:30PM, SATURDAY 11AM-1PM, SUNDAY 2PM-4PM*** CALL YOUR REALTOR TODAY! (id:55272)
Open House
This property has open houses!
2:00 pm
Ends at:4:00 pm
Property Details
| MLS® Number | NB115479 |
| Property Type | Single Family |
Building
| BathroomTotal | 2 |
| BedroomsAboveGround | 2 |
| BedroomsBelowGround | 2 |
| BedroomsTotal | 4 |
| ArchitecturalStyle | 2 Level |
| ConstructedDate | 1988 |
| CoolingType | Heat Pump |
| ExteriorFinish | Brick, Vinyl, Wood |
| FlooringType | Laminate, Vinyl, Porcelain Tile, Hardwood |
| FoundationType | Concrete |
| HeatingFuel | Electric |
| HeatingType | Baseboard Heaters, Heat Pump |
| SizeInterior | 1064 Sqft |
| TotalFinishedArea | 2128 Sqft |
| Type | House |
| UtilityWater | Municipal Water |
Parking
| Carport |
Land
| AccessType | Year-round Access |
| Acreage | No |
| LandscapeFeatures | Landscaped |
| Sewer | Municipal Sewage System |
| SizeIrregular | 733 |
| SizeTotal | 733 M2 |
| SizeTotalText | 733 M2 |
Rooms
| Level | Type | Length | Width | Dimensions |
|---|---|---|---|---|
| Basement | Laundry Room | 6'11'' x 10'8'' | ||
| Basement | 4pc Bathroom | 5'0'' x 7'6'' | ||
| Basement | Family Room | 14'0'' x 18'4'' | ||
| Basement | Bedroom | 10'7'' x 9'0'' | ||
| Basement | Bedroom | 9'4'' x 13'8'' | ||
| Main Level | Solarium | 15'11'' x 12'11'' | ||
| Main Level | Bedroom | 12'0'' x 10'4'' | ||
| Main Level | Bedroom | 11'0'' x 15'6'' | ||
| Main Level | 4pc Bathroom | 10'0'' x 6'1'' | ||
| Main Level | Kitchen | 11'0'' x 21'0'' | ||
| Main Level | Living Room | 15'6'' x 11'0'' |
https://www.realtor.ca/real-estate/28119488/78-woodstone-crescent-moncton
Interested?
Contact us for more information
Jeremy Lyons
Salesperson
640 Mountain Road
Moncton, New Brunswick E1C 2C3





















































