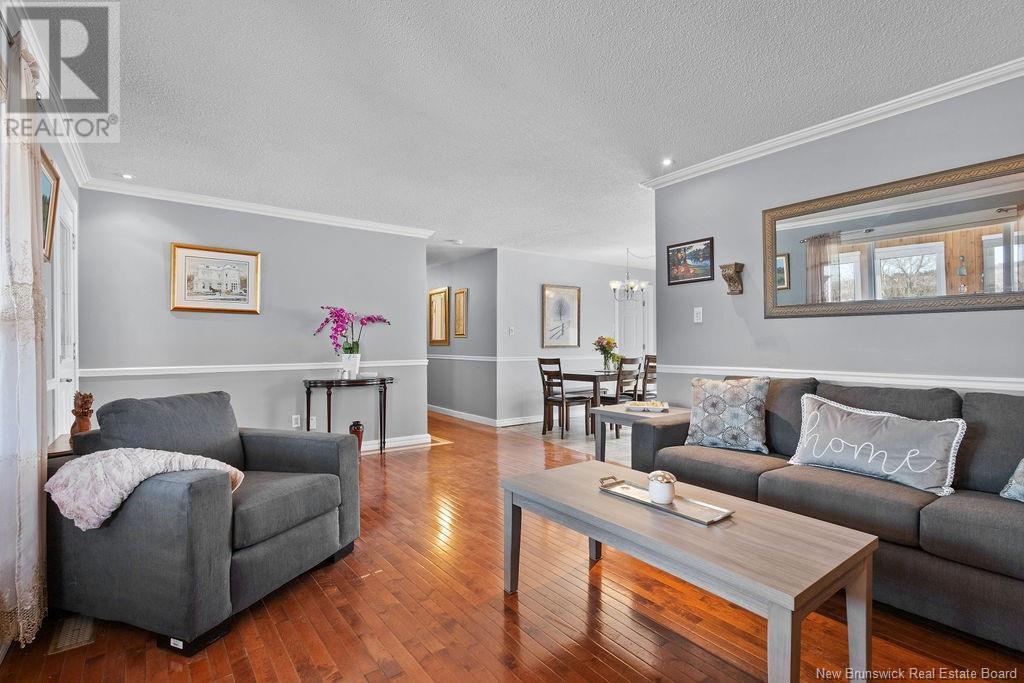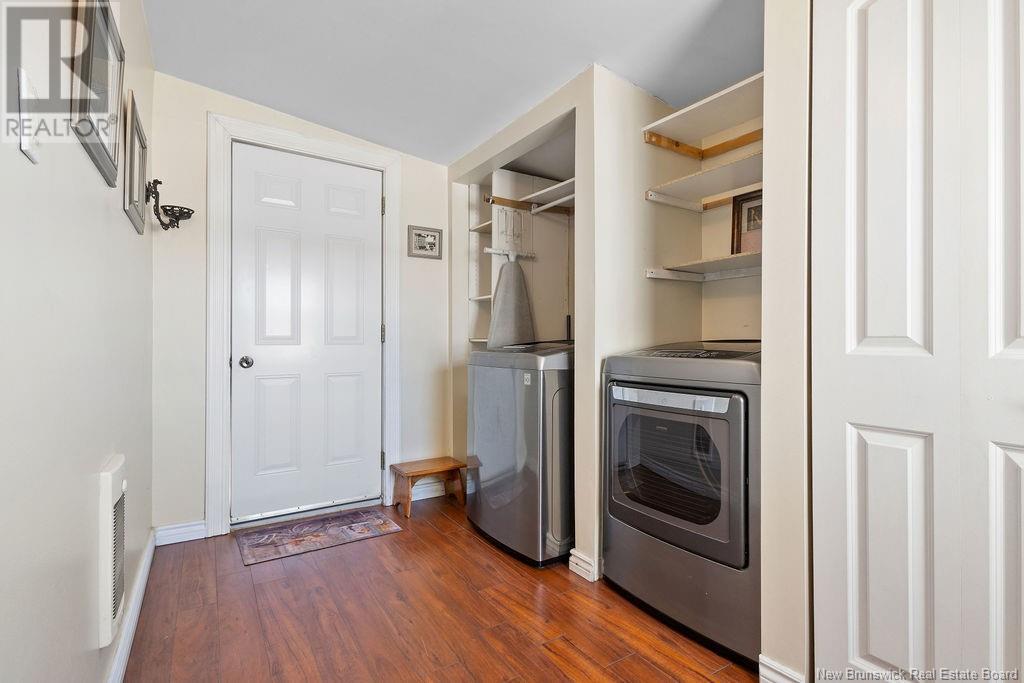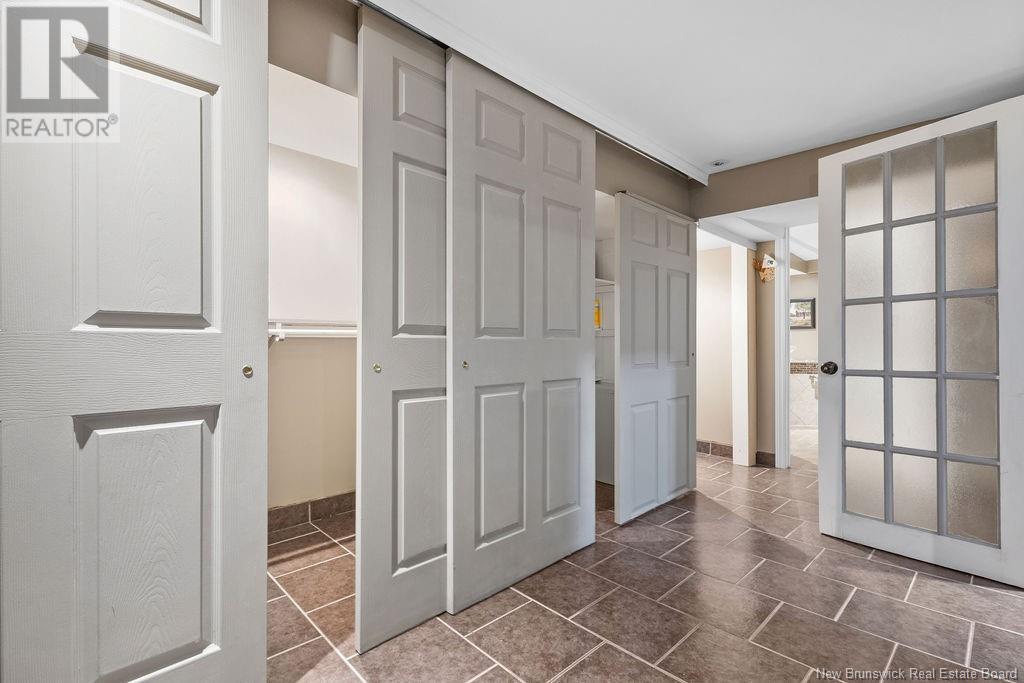2500 Water Street Miramichi, New Brunswick E1N 3V5
$369,900
This would make a Great Airbnb, plenty or room to entertain throughout. This stunning Waterfront Property on Miramichi River. This beautiful bungalow sits on over one acre of land and boasts breathtaking views of the river. Enjoy both sunrise and sunset from this serene location. The main floor of the home features an open concept kitchen with a skylight and island, a bright dining area with garden doors leading to a spacious new deck, a living room with hardwood floors that flows into a large three-season sunporch, and two bedrooms. The bathroom includes a corner soak tub, and there is a convenient mudroom with laundry facilities. The lower level of the home includes two non-conforming bedrooms, a full bath, and a storage room with three cedar closets. A new ducted heat pump was installed in 2024. Outside, there is a 12 x 24 garage and two storage sheds, providing ample storage space. The property is located close to all amenities in Miramichi City and is within walking distance to Middle Island. Call for a viewing today. (id:55272)
Property Details
| MLS® Number | NB114062 |
| Property Type | Single Family |
| Features | Beach, Balcony/deck/patio |
| WaterFrontType | Waterfront On River |
Building
| BathroomTotal | 2 |
| BedroomsAboveGround | 2 |
| BedroomsTotal | 2 |
| ArchitecturalStyle | Bungalow |
| ConstructedDate | 1972 |
| CoolingType | Heat Pump |
| ExteriorFinish | Vinyl |
| FlooringType | Ceramic, Hardwood |
| FoundationType | Block, Concrete |
| HeatingFuel | Electric |
| HeatingType | Baseboard Heaters, Heat Pump |
| StoriesTotal | 1 |
| SizeInterior | 1108 Sqft |
| TotalFinishedArea | 1821 Sqft |
| Type | House |
| UtilityWater | Well |
Parking
| Detached Garage | |
| Garage |
Land
| AccessType | Year-round Access |
| Acreage | Yes |
| LandscapeFeatures | Landscaped |
| Sewer | Municipal Sewage System |
| SizeIrregular | 4787 |
| SizeTotal | 4787 M2 |
| SizeTotalText | 4787 M2 |
Rooms
| Level | Type | Length | Width | Dimensions |
|---|---|---|---|---|
| Basement | Other | 14'8'' x 4'6'' | ||
| Basement | Storage | 13'1'' x 8'4'' | ||
| Basement | 3pc Ensuite Bath | 11'8'' x 10'7'' | ||
| Basement | Bedroom | 10'4'' x 8' | ||
| Basement | Bedroom | 10'6'' x 9'9'' | ||
| Main Level | Laundry Room | 11'10'' x 8'2'' | ||
| Main Level | Bedroom | 11'9'' x 9'8'' | ||
| Main Level | Bedroom | 12'11'' x 11'1'' | ||
| Main Level | 4pc Bathroom | 13'10'' x 8'4'' | ||
| Main Level | Living Room | 19'7'' x 12'5'' | ||
| Main Level | Kitchen/dining Room | 20' x 12' |
https://www.realtor.ca/real-estate/28119510/2500-water-street-miramichi
Interested?
Contact us for more information
Larry Sutherland
Salesperson
761 King George Highway
Miramichi, New Brunswick E1V 1P7





















































