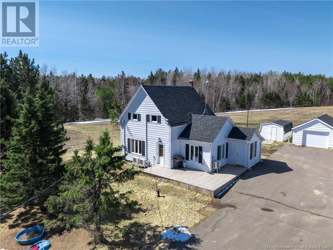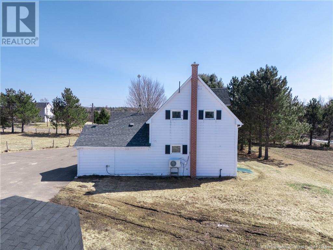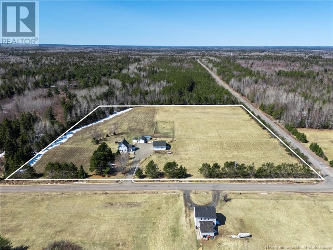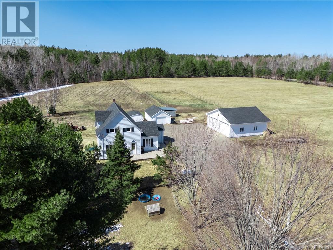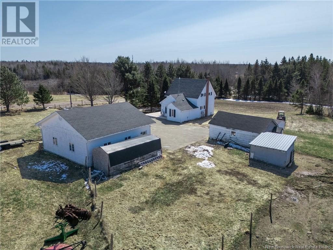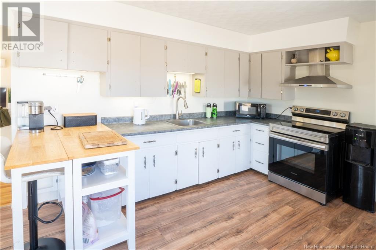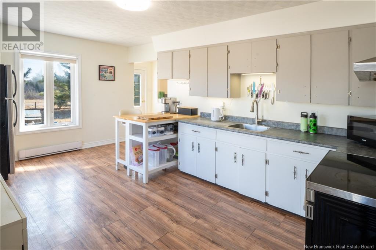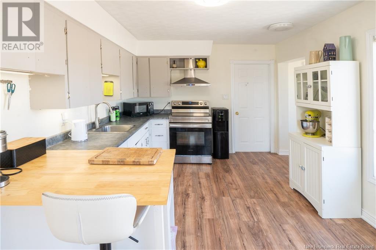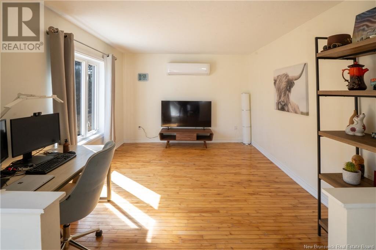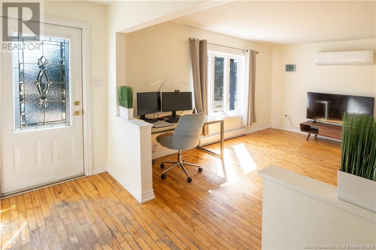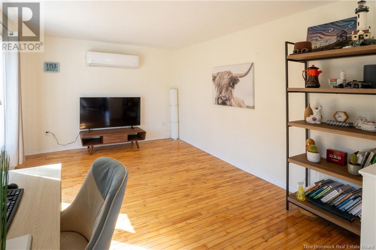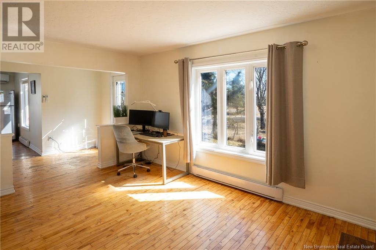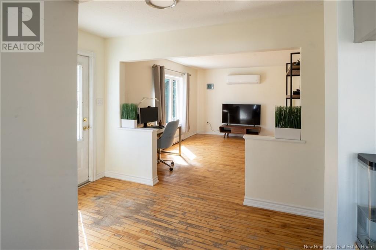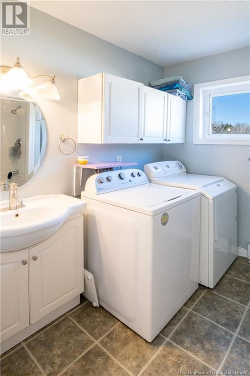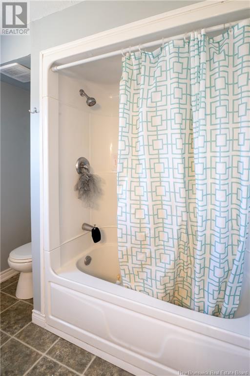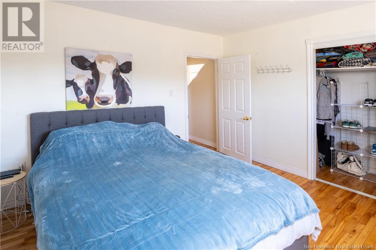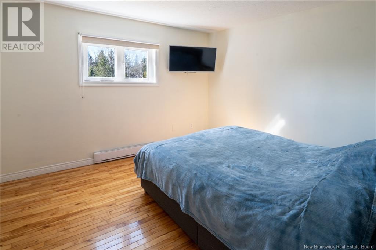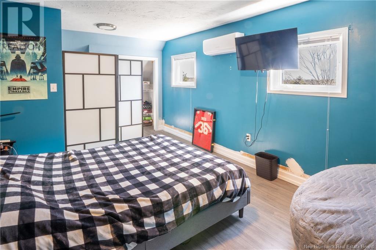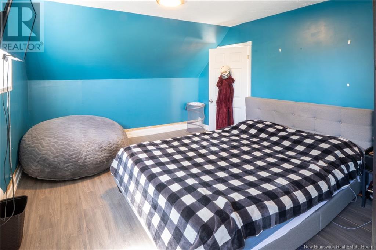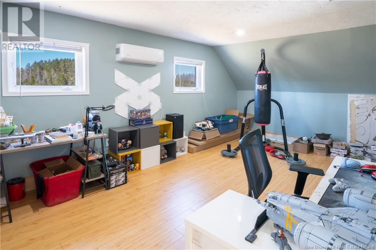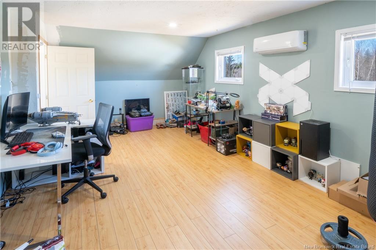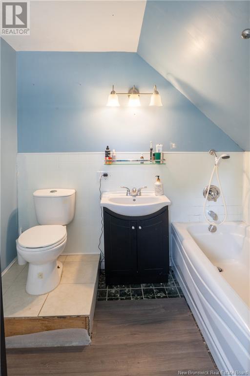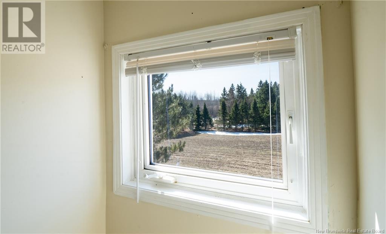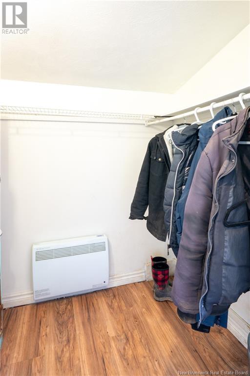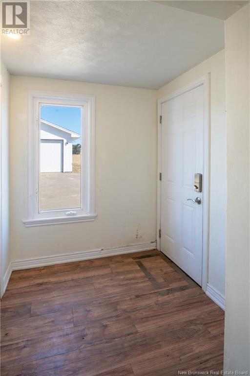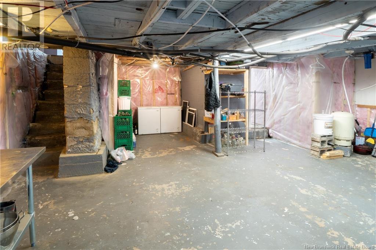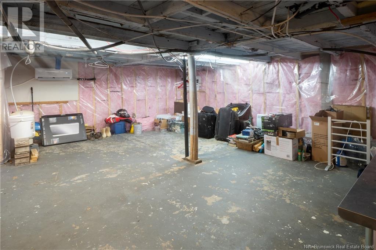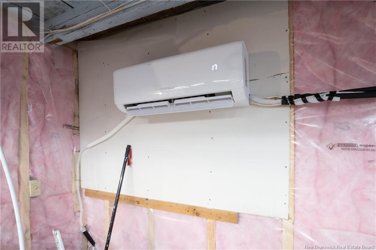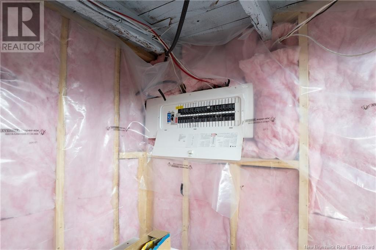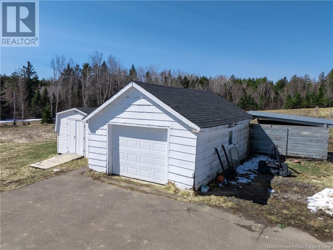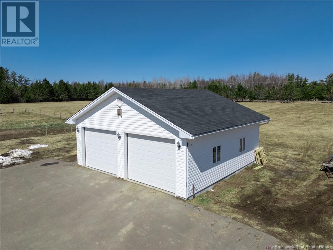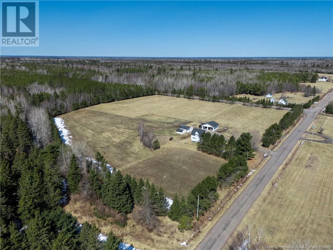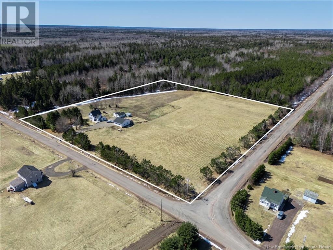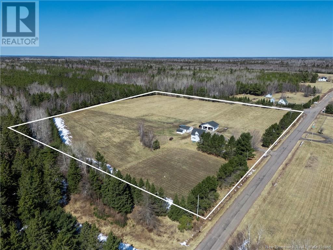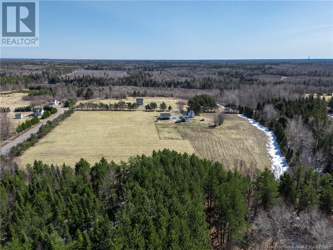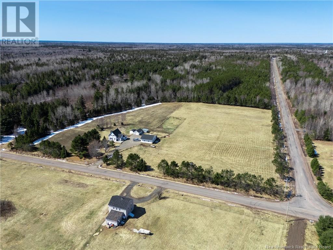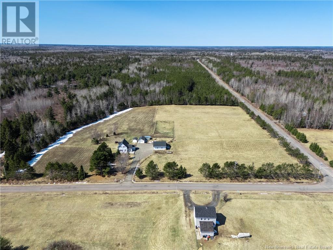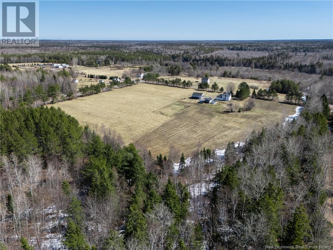1319 Lawson Road Saint-Norbert, New Brunswick E4S 2N8
$299,900
Three bedroom rural farmhouse on almost 8 acres! This wonderful family homestead is ready for new owner - and new animals! As you step inside, you're welcomed by a cozy kitchen and living room. Also on the main floor, youll find the master bedroom and a full bathroom, offering convenience and privacy, or single-level living. Upstairs, two additional bedrooms and a partially finished second bathroom provide ample space for family or guests. The home is equipped with five energy-efficient mini split heat pumps, ensuring comfort year-round - and the dry basement also features its own heat pump, adding flexibility and extra living or storage space. Outside, you'll love nearly 8 acres of pasture - ideal for gardening, homesteading, or simply enjoying the fresh country air. The property includes a large 30x30 double garage, a 20x16 single garage, and a small 10x16 baby barn. Garages are both wired with their own electrical panels, and provide plenty of room for vehicles, tools, or hobbies. Land has more than enough frontage to sub-divide, bring a friend and build a family compound! Tons of potential! (id:55272)
Property Details
| MLS® Number | NB115425 |
| Property Type | Single Family |
| EquipmentType | None |
| Features | Level Lot, Corner Site |
| RentalEquipmentType | None |
Building
| BathroomTotal | 2 |
| BedroomsAboveGround | 3 |
| BedroomsTotal | 3 |
| ArchitecturalStyle | 2 Level |
| BasementDevelopment | Unfinished |
| BasementType | Full (unfinished) |
| CoolingType | Air Conditioned |
| ExteriorFinish | Aluminum Siding |
| FoundationType | Block |
| HalfBathTotal | 1 |
| HeatingType | Baseboard Heaters |
| SizeInterior | 1325 Sqft |
| TotalFinishedArea | 1325 Sqft |
| Type | House |
| UtilityWater | Drilled Well |
Parking
| Detached Garage |
Land
| AccessType | Year-round Access |
| Acreage | Yes |
| SizeIrregular | 3.18 |
| SizeTotal | 3.18 Hec |
| SizeTotalText | 3.18 Hec |
Rooms
| Level | Type | Length | Width | Dimensions |
|---|---|---|---|---|
| Second Level | 2pc Bathroom | 5'4'' x 8'0'' | ||
| Second Level | Bedroom | 11'9'' x 20'9'' | ||
| Second Level | Bedroom | 10'10'' x 12'10'' | ||
| Basement | Cold Room | 6'1'' x 6'4'' | ||
| Basement | Laundry Room | 7'1'' x 7'0'' | ||
| Basement | Other | 22'2'' x 21'10'' | ||
| Main Level | Primary Bedroom | 11'10'' x 11'2'' | ||
| Main Level | 4pc Bathroom | 8'3'' x 6'10'' | ||
| Main Level | Other | 17'3'' x 6'0'' | ||
| Main Level | Living Room | 10'7'' x 14'5'' | ||
| Main Level | Kitchen | 16'3'' x 10'5'' | ||
| Main Level | Mud Room | 5'10'' x 5'10'' | ||
| Main Level | Storage | 4'6'' x 5'10'' | ||
| Unknown | Other | X |
https://www.realtor.ca/real-estate/28119575/1319-lawson-road-saint-norbert
Interested?
Contact us for more information
Barry Walsh
Salesperson
640 Mountain Road
Moncton, New Brunswick E1C 2C3
Tina Lynch
Salesperson
640 Mountain Road
Moncton, New Brunswick E1C 2C3



