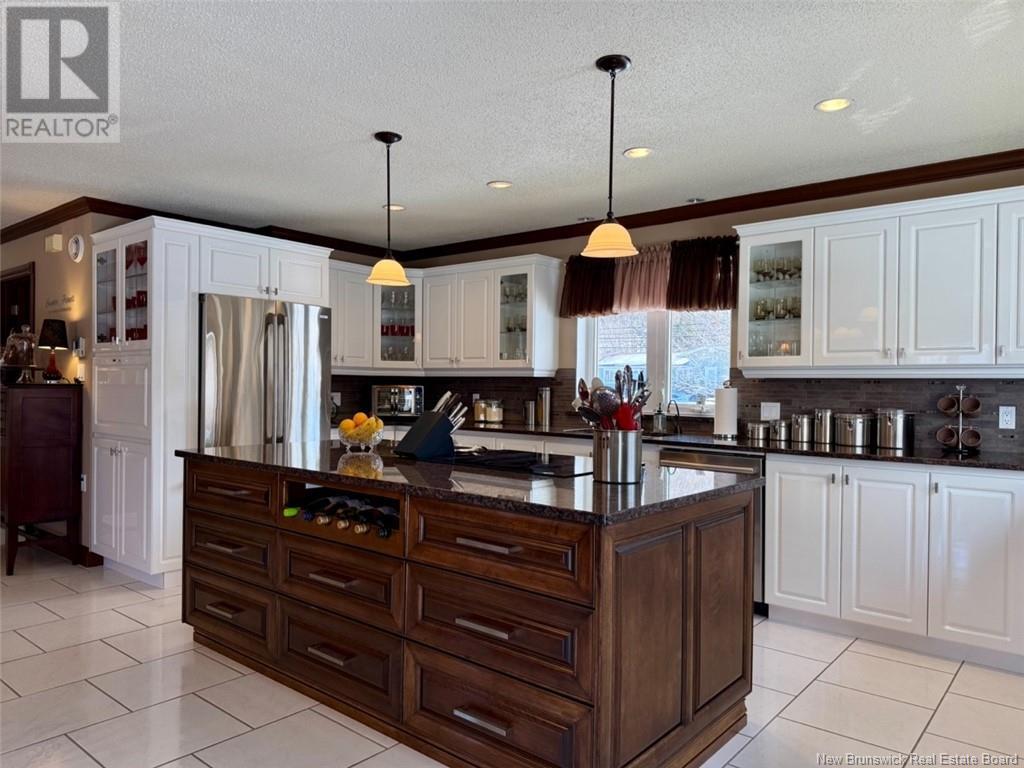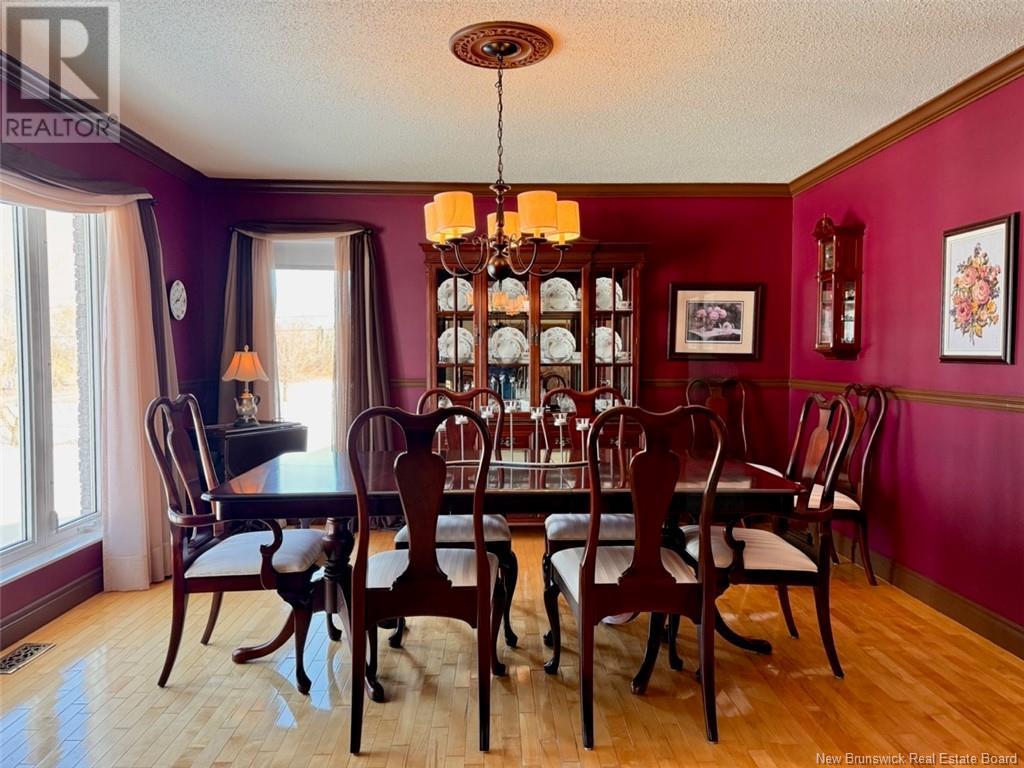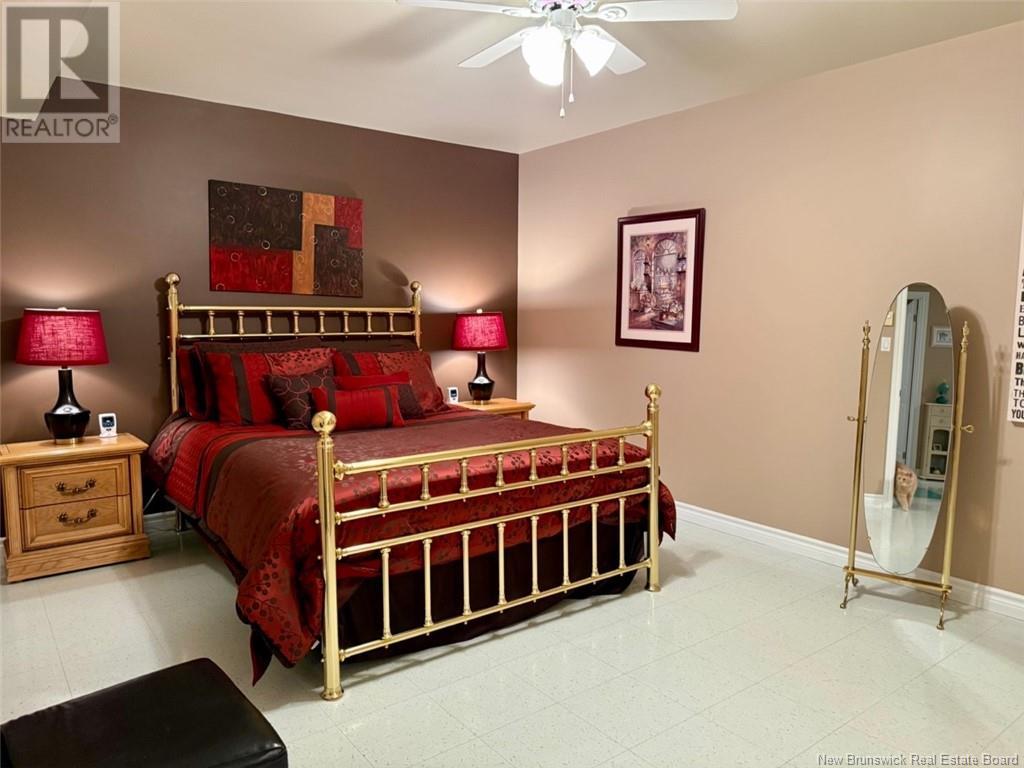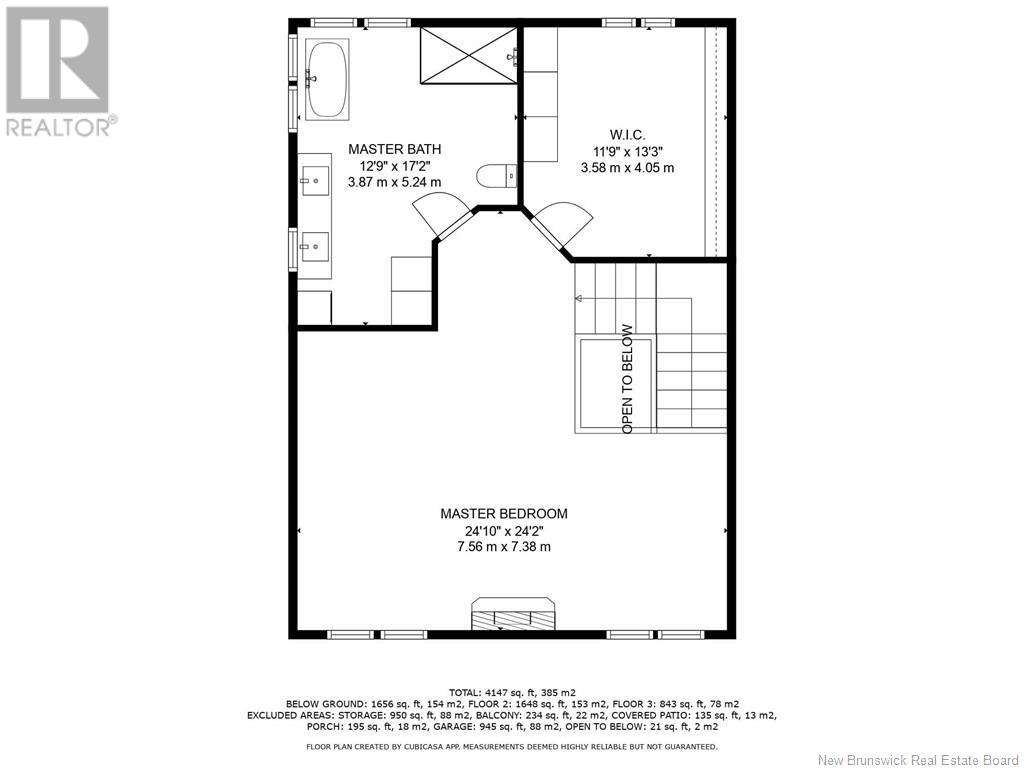53 Restigouche Drive Tide Head, New Brunswick E3N 4G6
$950,000
Welcome to 53 Restigouche Drive in Tide Head, a stunning home set on a spacious 2.2-acre lot, just 10 minutes from Campbellton.The main floor boasts an open-concept design, seamlessly connecting the kitchen, family room, and sun room. A grand foyer, a formal dining room, and a convenient half-bath complete the level. Upstairs, the expansive master suite features a luxurious ensuite bathroom and a walk-in closet.The fully finished basement offers a recreation room with a wood stove, a bedroom, two additional rooms, a bathroom, a laundry area, a storage/mechanical room, and an extra storage space. A paved circular driveway leads to the attached double-door garage. The property is conveniently located near the NB Trail and is enclosed with a chain-link fence. Additional features include a geothermal heat pump system with its own well, a standby generator, a water softener and a central vacuum system. This exceptional home combines space, comfort, and efficiency in a prime location. (id:55272)
Property Details
| MLS® Number | NB115579 |
| Property Type | Single Family |
| EquipmentType | Propane Tank |
| Features | Balcony/deck/patio |
| RentalEquipmentType | Propane Tank |
| Structure | None |
Building
| BathroomTotal | 3 |
| BedroomsAboveGround | 2 |
| BedroomsBelowGround | 1 |
| BedroomsTotal | 3 |
| ArchitecturalStyle | Bungalow, 2 Level |
| BasementDevelopment | Finished |
| BasementType | Full (finished) |
| ConstructedDate | 1995 |
| CoolingType | Central Air Conditioning |
| ExteriorFinish | Brick |
| FlooringType | Ceramic, Vinyl, Wood |
| FoundationType | Concrete |
| HalfBathTotal | 1 |
| HeatingFuel | Geo Thermal |
| HeatingType | Forced Air |
| StoriesTotal | 1 |
| SizeInterior | 2491 Sqft |
| TotalFinishedArea | 4147 Sqft |
| Type | House |
| UtilityWater | Municipal Water |
Parking
| Attached Garage | |
| Garage |
Land
| AccessType | Year-round Access |
| Acreage | Yes |
| LandscapeFeatures | Landscaped |
| Sewer | Municipal Sewage System |
| SizeIrregular | 2.2 |
| SizeTotal | 2.2 Ac |
| SizeTotalText | 2.2 Ac |
Rooms
| Level | Type | Length | Width | Dimensions |
|---|---|---|---|---|
| Second Level | Bath (# Pieces 1-6) | 12'9'' x 17'2'' | ||
| Second Level | Other | 11'9'' x 13'3'' | ||
| Basement | Storage | 20'11'' x 9'8'' | ||
| Basement | Storage | 31'8'' x 30'1'' | ||
| Basement | Bedroom | 15'11'' x 22'3'' | ||
| Basement | Bedroom | 15'5'' x 11'8'' | ||
| Basement | Bath (# Pieces 1-6) | 8'3'' x 11'8'' | ||
| Basement | Laundry Room | 10'7'' x 12'0'' | ||
| Basement | Bedroom | 16'1'' x 13'3'' | ||
| Basement | Recreation Room | 18'4'' x 18'0'' | ||
| Main Level | Primary Bedroom | 24'10'' x 24'2'' | ||
| Main Level | Bath (# Pieces 1-6) | 6'2'' x 7'11'' | ||
| Main Level | Foyer | 10'0'' x 16'9'' | ||
| Main Level | Sunroom | 16'0'' x 26'8'' | ||
| Main Level | Dining Room | 15'1'' x 13'3'' | ||
| Main Level | Family Room | 25'2'' x 26'7'' | ||
| Main Level | Kitchen | 19'1'' x 11'1'' |
https://www.realtor.ca/real-estate/28119937/53-restigouche-drive-tide-head
Interested?
Contact us for more information
Yves Castonguay
Salesperson
205 Roseberry Street
Campbellton, New Brunswick E3N 2H4
















































