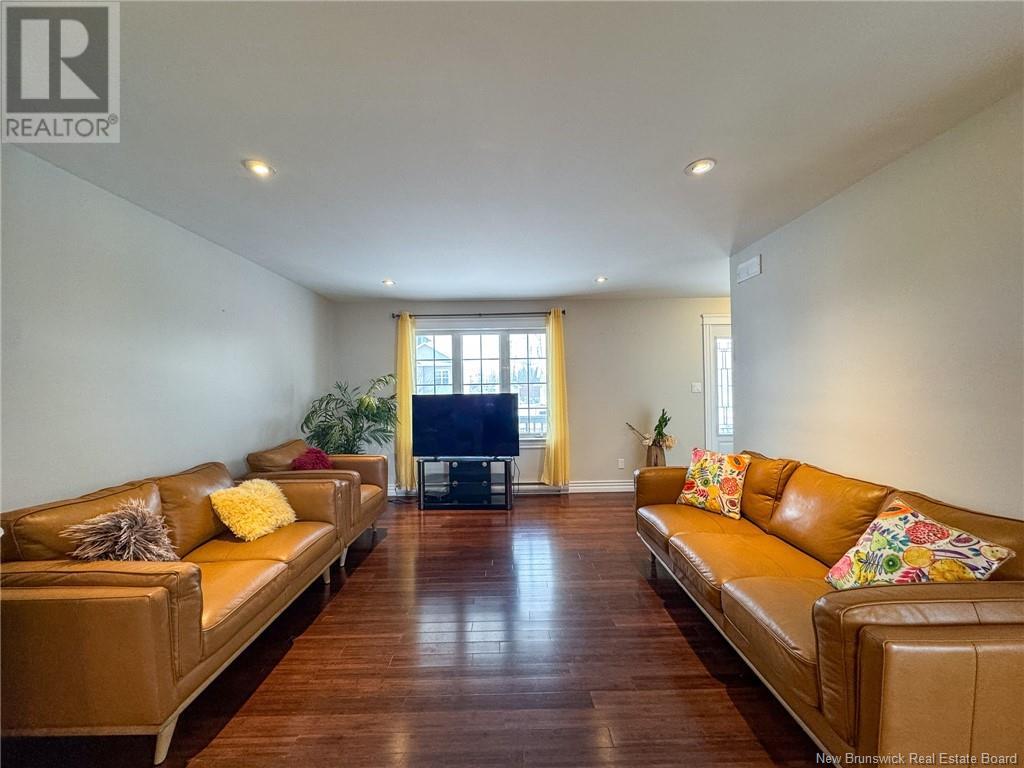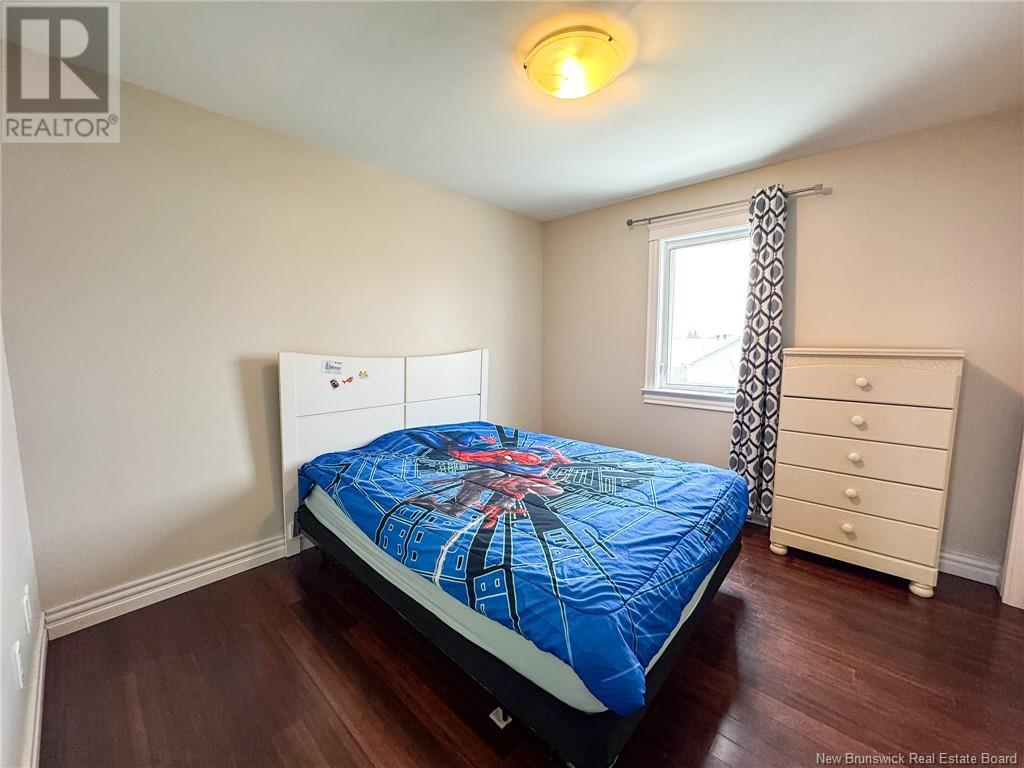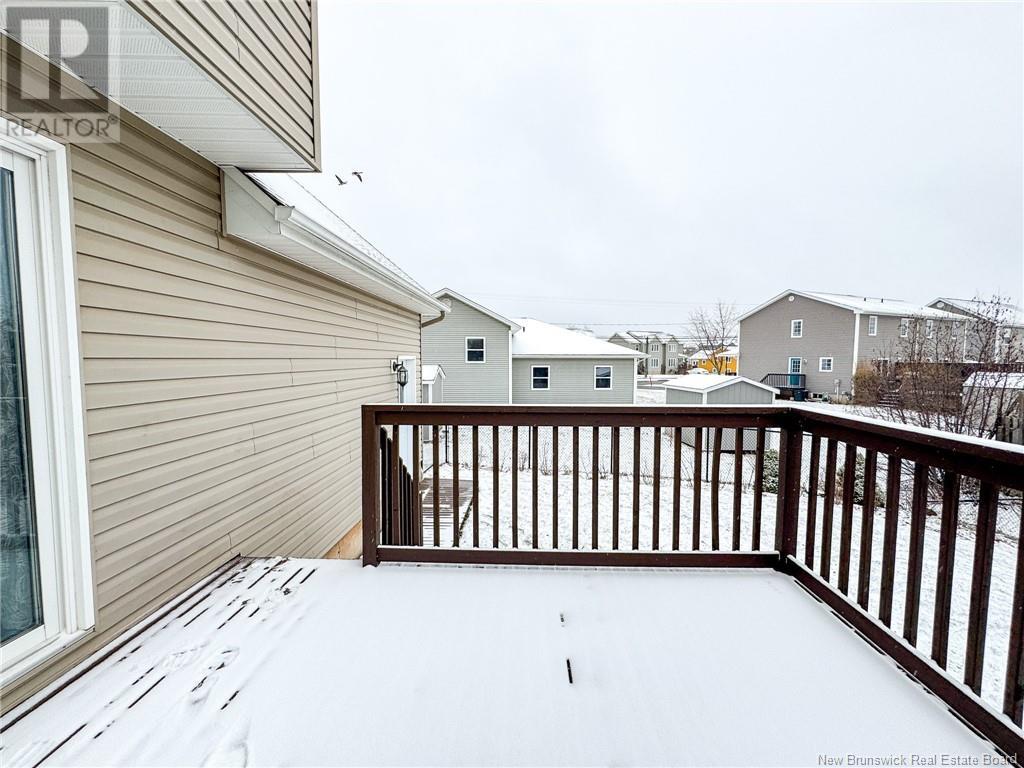11 Mccoy Moncton, New Brunswick E1G 0C7
$509,000
Welcome to 11 McCoy, Moncton A Charming 4-Bedroom Family Home with Attached Garage and Fully Fenced Backyard in Desirable Moncton North! Upon entering, you're welcomed by an airy, bright living room that sets the tone for the rest of the home. The open-concept design flows seamlessly into the kitchen and dining area, creating an inviting space perfect for family gatherings. A convenient half bath finishes this floor. Upstairs, you'll find four spacious bedrooms, offering ample room for your growing family or guests. The 4-piece bathroom upstairs provides a perfect balance of functionality and comfort. Conveniently located laundry on the second floor ensures that chores are easy and accessible. The entire home has been freshly painted, with new roof shingles (2023), so you can rest assured the home is in great condition. The fully fenced backyard (2023) offers privacy and a safe area for children and pets. Additionally, the partially finished basement adds valuable living space with a cozy area perfect for a family room, office, or recreation area. The unfinished portion provides ample storage to keep things organized. Located in the highly sought-after Moncton North, this home is just minutes from schools, parks, shopping, and more. Its the perfect property for first-time buyers or growing families seeking a turn-key home in a great location. (id:55272)
Property Details
| MLS® Number | NB115529 |
| Property Type | Single Family |
| Features | Balcony/deck/patio |
Building
| BathroomTotal | 2 |
| BedroomsAboveGround | 4 |
| BedroomsTotal | 4 |
| ArchitecturalStyle | 2 Level |
| ExteriorFinish | Vinyl |
| FlooringType | Laminate, Tile, Wood |
| FoundationType | Concrete |
| HalfBathTotal | 1 |
| HeatingFuel | Electric |
| HeatingType | Baseboard Heaters |
| SizeInterior | 1545 Sqft |
| TotalFinishedArea | 1829 Sqft |
| Type | House |
| UtilityWater | Municipal Water |
Parking
| Attached Garage | |
| Garage |
Land
| AccessType | Year-round Access |
| Acreage | No |
| LandscapeFeatures | Landscaped |
| Sewer | Municipal Sewage System |
| SizeIrregular | 597 |
| SizeTotal | 597 M2 |
| SizeTotalText | 597 M2 |
Rooms
| Level | Type | Length | Width | Dimensions |
|---|---|---|---|---|
| Second Level | 4pc Bathroom | 13'9'' x 6'7'' | ||
| Second Level | Bedroom | 11'2'' x 10'2'' | ||
| Second Level | Bedroom | 11'10'' x 13'9'' | ||
| Second Level | Bedroom | 11'2'' x 9'10'' | ||
| Second Level | Bedroom | 11'10'' x 15'5'' | ||
| Basement | Storage | 21'8'' x 11'10'' | ||
| Basement | Living Room | 21'8'' x 13'1'' | ||
| Main Level | 2pc Bathroom | 5'9'' x 5'5'' | ||
| Main Level | Dining Room | 11'10'' x 9'2'' | ||
| Main Level | Kitchen | 9'2'' x 11'1'' | ||
| Main Level | Living Room | 13'3'' x 17'7'' |
https://www.realtor.ca/real-estate/28120038/11-mccoy-moncton
Interested?
Contact us for more information
Lin Ma
Salesperson
101-29 Victoria Street
Moncton, New Brunswick E1C 9J6
Wilbur Wu
Salesperson
101-29 Victoria Street
Moncton, New Brunswick E1C 9J6
















































