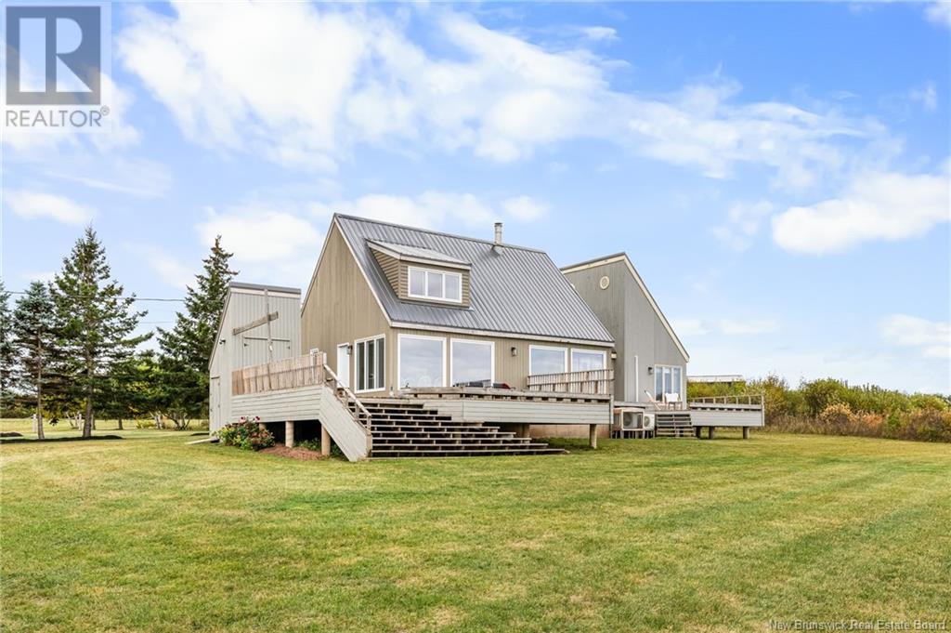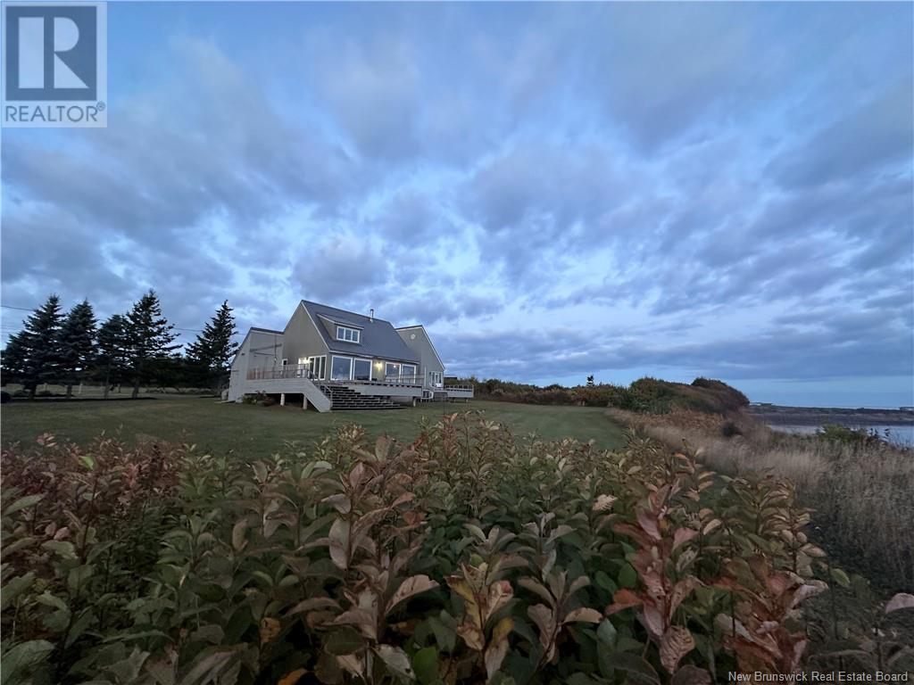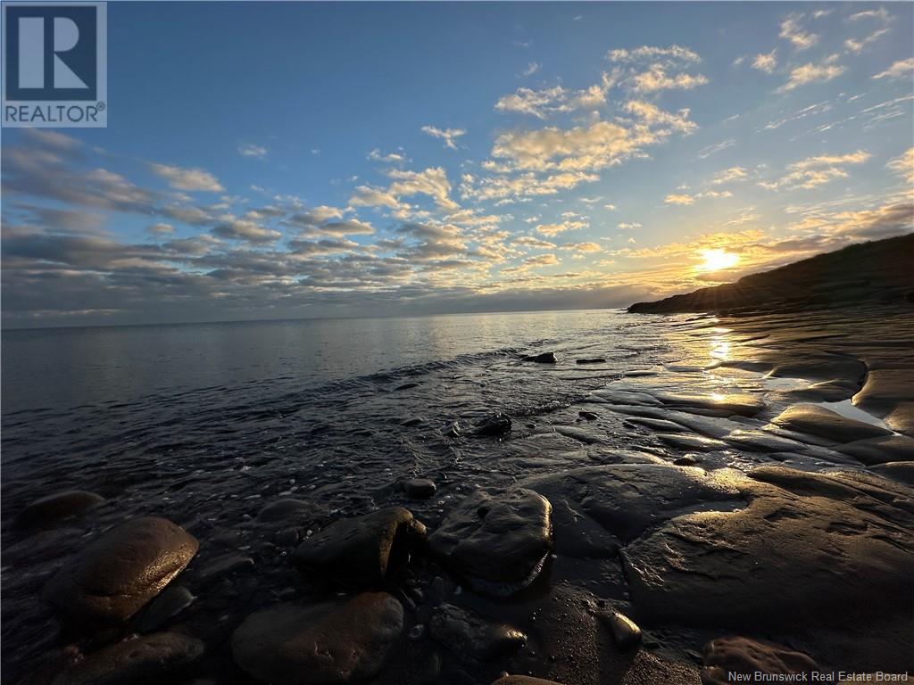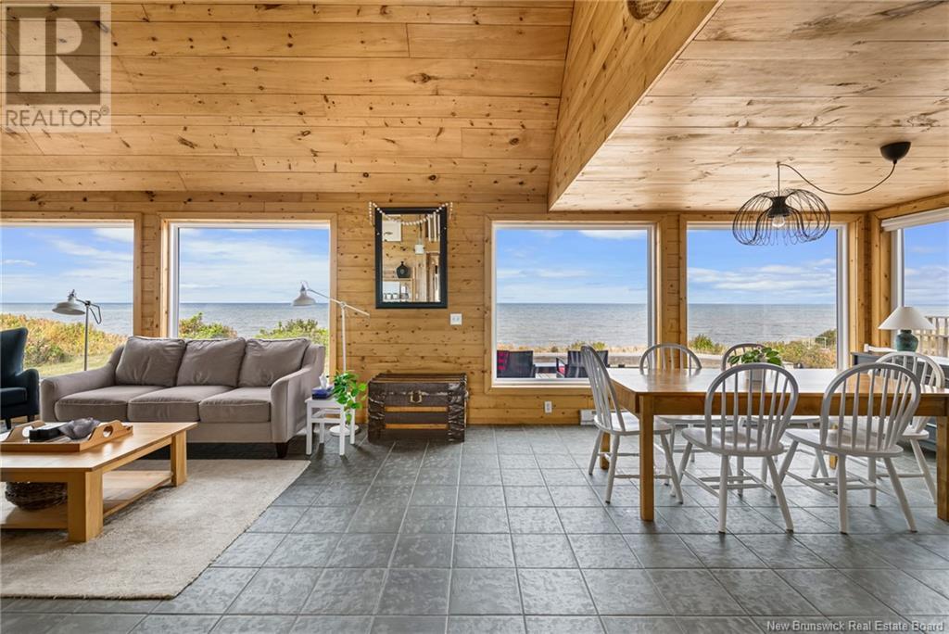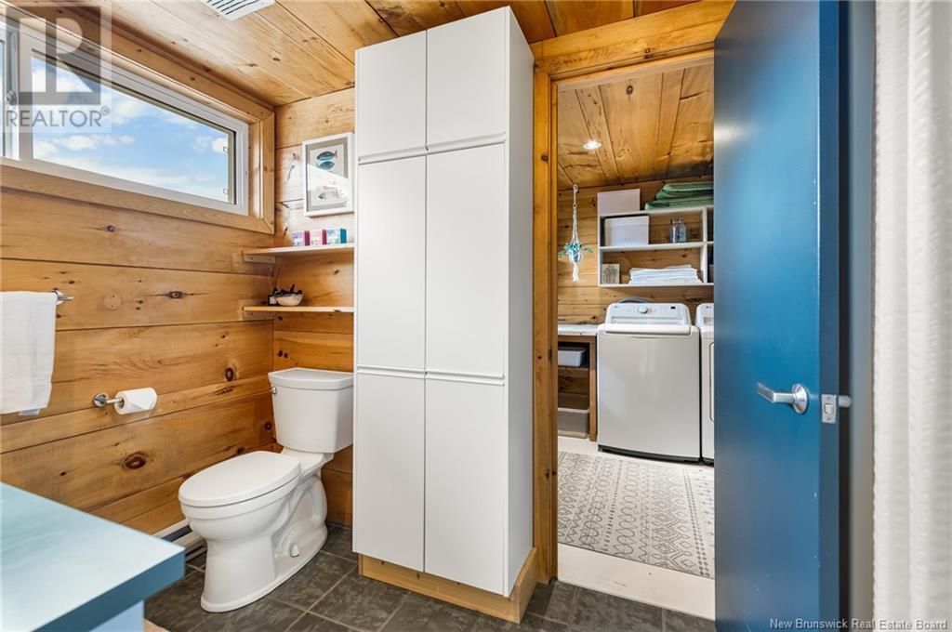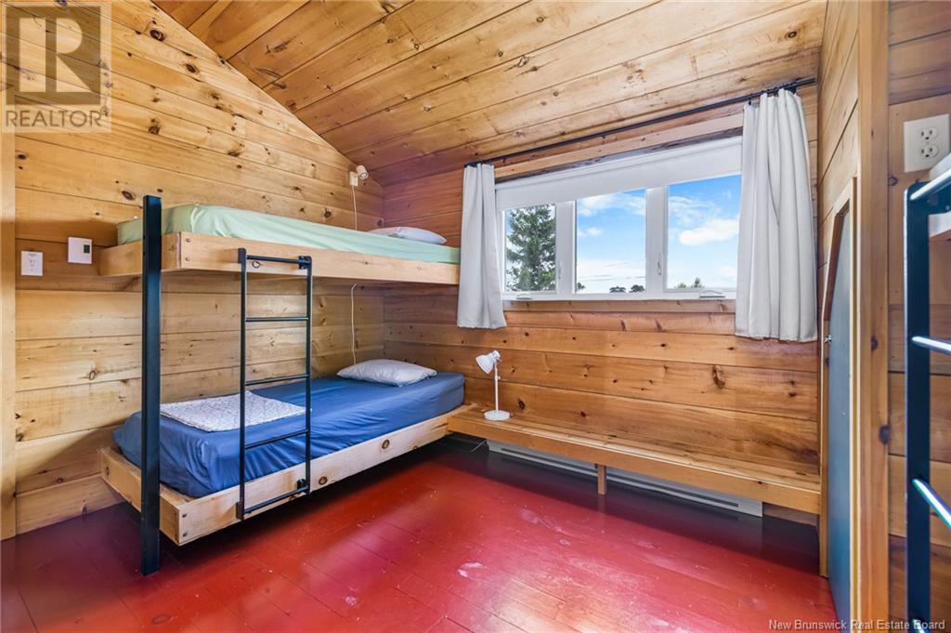1148 De La Falaise Avenue Cap-Pelé, New Brunswick E4N 1P5
$799,900
Welcome to 1148 Allée de la Falaise, Cap-Pelé, NB Your Dream Oceanfront Home Awaits! Imagine waking up to breathtaking ocean views every day! This architecturally designed home offers panoramic vistas from every window, letting you enjoy stunning sunrises and sunsets.The open-concept living space features a modern white kitchen with quartz countertops, perfect for meal prep. The living room boasts vaulted ceilings and a cozy wood stove to keep you warm during winter. Adjacent is a charming den ideal for relaxing with a book while watching fishing boats pass by.The main floor also includes a bedroom with a loft, a cozy game room nook, a 3-piece bathroom, mudroom, and laundry. Upstairs, you'll find a peaceful bedroom with views of the strait and a third bedroom with a four-bunk setup perfect for kids or guests.Step outside to the wrap-around patio, accessible from three doors on the main floor, and enjoy the view after a long day. Updates include a new aluminum roof, triple-glazed windows on the north side, and a freshly landscaped yard with a new 'Pétanque' field.Whether you're looking for an investment property or a place to call home, this is a must-see. Call your REALTOR® today! (id:55272)
Property Details
| MLS® Number | NB115259 |
| Property Type | Single Family |
| Features | Cul-de-sac, Hardwood Bush, Beach, Balcony/deck/patio |
| Structure | Shed |
| WaterFrontType | Waterfront On Ocean |
Building
| BathroomTotal | 1 |
| BedroomsAboveGround | 3 |
| BedroomsTotal | 3 |
| ArchitecturalStyle | 2 Level |
| ConstructedDate | 1992 |
| CoolingType | Air Conditioned |
| ExteriorFinish | Wood |
| FlooringType | Ceramic, Wood |
| FoundationType | Concrete |
| HeatingFuel | Electric, Wood |
| HeatingType | Baseboard Heaters, Stove |
| SizeInterior | 1712 Sqft |
| TotalFinishedArea | 1712 Sqft |
| Type | House |
| UtilityWater | Drilled Well, Well |
Land
| AccessType | Year-round Access |
| Acreage | Yes |
| LandscapeFeatures | Landscaped |
| Sewer | Septic System |
| SizeIrregular | 5079 |
| SizeTotal | 5079 M2 |
| SizeTotalText | 5079 M2 |
Rooms
| Level | Type | Length | Width | Dimensions |
|---|---|---|---|---|
| Second Level | Loft | X | ||
| Second Level | Bedroom | 13'10'' x 10'4'' | ||
| Second Level | Bedroom | 15'6'' x 10'2'' | ||
| Main Level | Mud Room | 10'6'' x 7'6'' | ||
| Main Level | 3pc Bathroom | 7'2'' x 6'2'' | ||
| Main Level | Games Room | 8'0'' x 12'0'' | ||
| Main Level | Bedroom | 11'10'' x 10'6'' | ||
| Main Level | Office | 12'0'' x 9'9'' | ||
| Main Level | Dining Room | 12'2'' x 11'8'' | ||
| Main Level | Kitchen | 10'10'' x 10'4'' | ||
| Main Level | Living Room | 19'2'' x 12'2'' |
https://www.realtor.ca/real-estate/28119712/1148-de-la-falaise-avenue-cap-pelé
Interested?
Contact us for more information
Jeannot Landry
Salesperson
260 Champlain St
Dieppe, New Brunswick E1A 1P3



