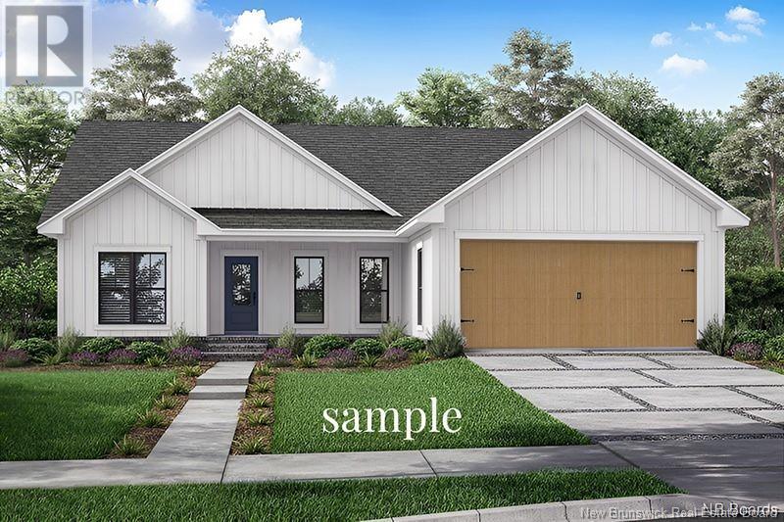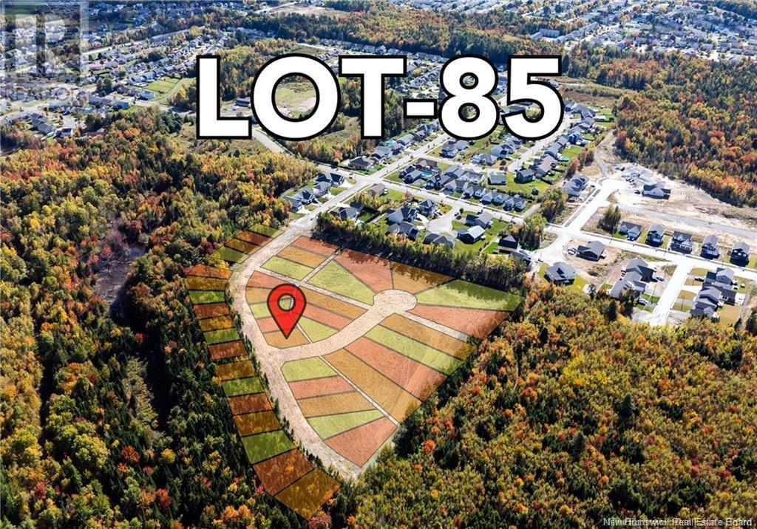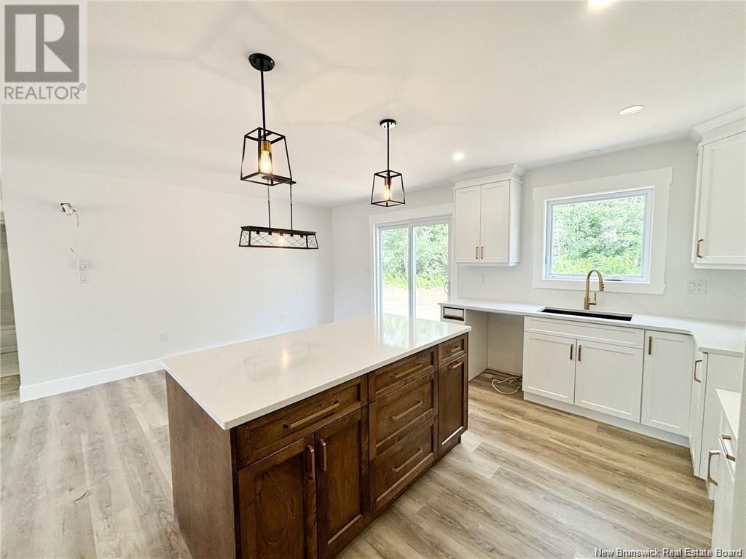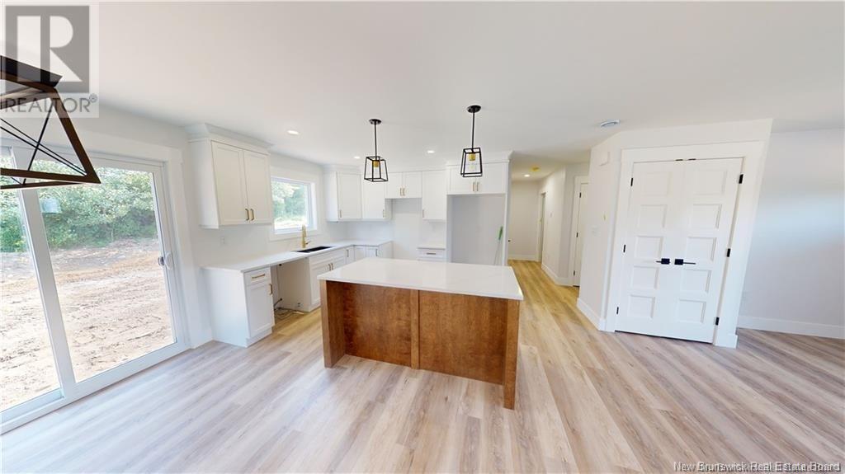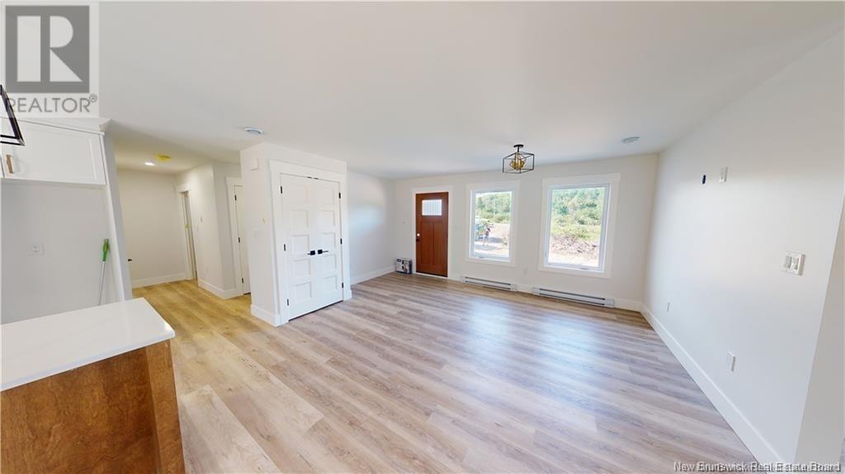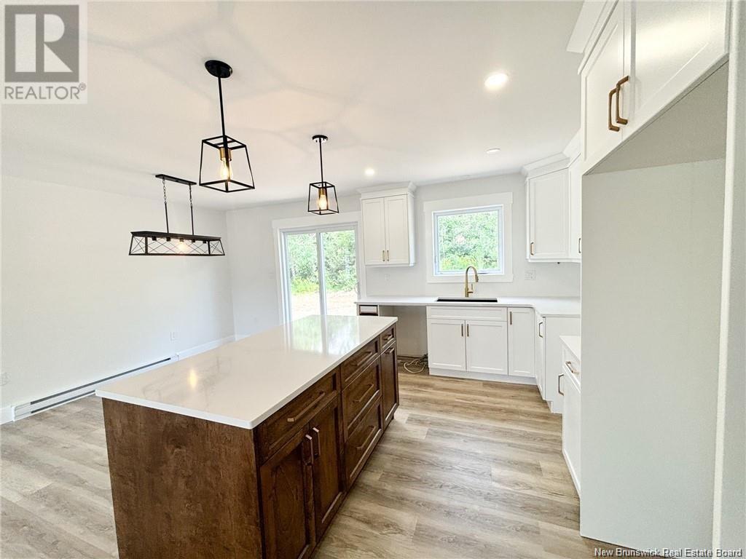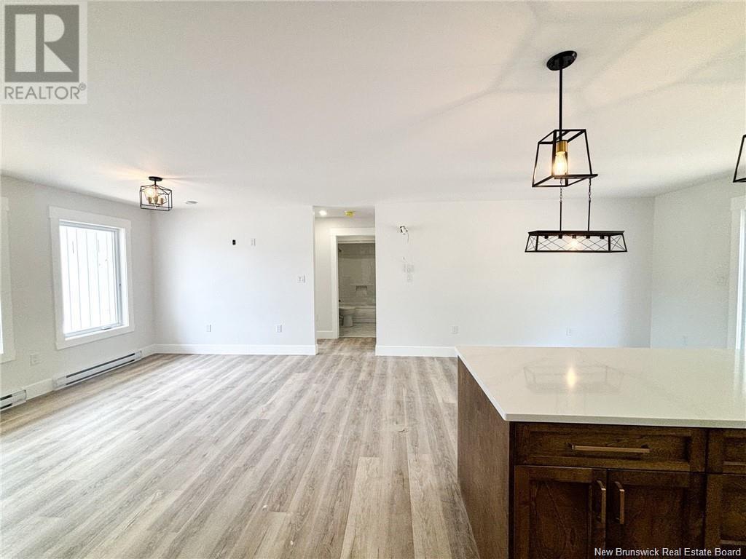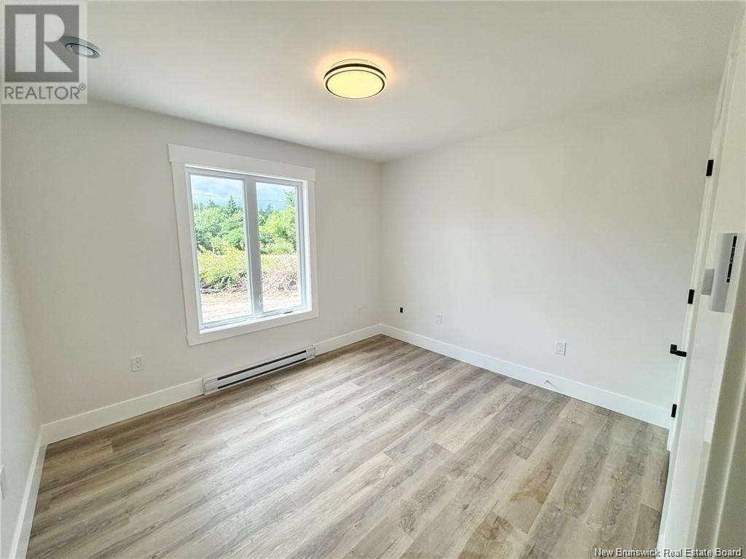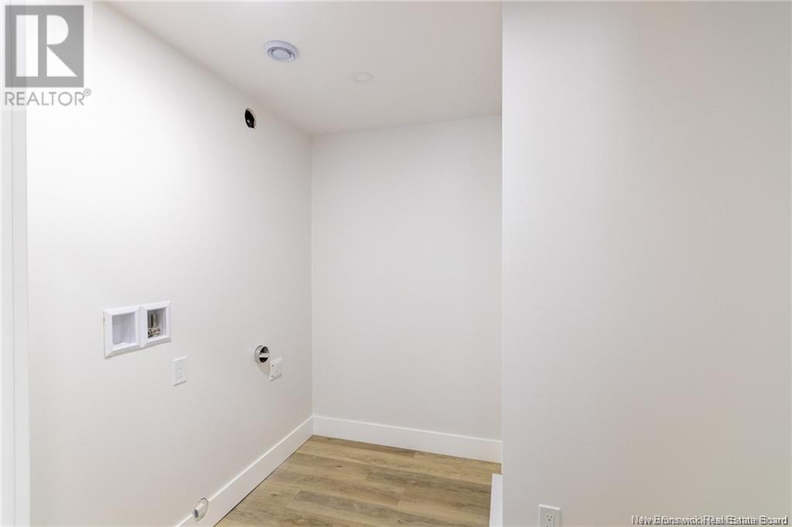85 Mitchell Wayne Drive Fredericton, New Brunswick E3G 5M6
$529,900
Discover your future home! This incredible land and home package, brought to you by Hexagon Construction Ltd, is located on the new Mitchell Wayne extension, an exciting expansion of one of the areas most sought-after neighbourhoods. Note **** this is a previous construction and is being used as a sample for this land/home package. (id:55272)
Property Details
| MLS® Number | NB115612 |
| Property Type | Single Family |
| EquipmentType | Water Heater |
| RentalEquipmentType | Water Heater |
Building
| BathroomTotal | 2 |
| BedroomsAboveGround | 3 |
| BedroomsTotal | 3 |
| ArchitecturalStyle | Bungalow |
| ExteriorFinish | Vinyl |
| FoundationType | Concrete Slab |
| HeatingFuel | Electric |
| HeatingType | Baseboard Heaters |
| StoriesTotal | 1 |
| SizeInterior | 1425 Sqft |
| TotalFinishedArea | 1425 Sqft |
| Type | House |
| UtilityWater | Municipal Water |
Land
| Acreage | Yes |
| Sewer | Municipal Sewage System, No Sewage System |
| SizeIrregular | 1 |
| SizeTotal | 1 Ac |
| SizeTotalText | 1 Ac |
Rooms
| Level | Type | Length | Width | Dimensions |
|---|---|---|---|---|
| Main Level | Utility Room | 5'5'' x 4'3'' | ||
| Main Level | Laundry Room | 6'6'' x 8'8'' | ||
| Main Level | Bath (# Pieces 1-6) | 5'6'' x 9'0'' | ||
| Main Level | Pantry | 4'2'' x 4'11'' | ||
| Main Level | Other | 4'11'' x 7'8'' | ||
| Main Level | Primary Bedroom | 11'10'' x 10'6'' | ||
| Main Level | Bedroom | 11'11'' x 11'0'' | ||
| Main Level | Bath (# Pieces 1-6) | 7'8'' x 5'0'' | ||
| Main Level | Bedroom | 10'9'' x 12'3'' | ||
| Main Level | Living Room | 14'8'' x 16'1'' | ||
| Main Level | Kitchen | 16'1'' x 11'10'' |
https://www.realtor.ca/real-estate/28121214/85-mitchell-wayne-drive-fredericton
Interested?
Contact us for more information
Dave Watt
Agent Manager
2b-288 Union Street
Fredericton, New Brunswick E3A 1E5
Chris Turner
Salesperson
2b-288 Union Street
Fredericton, New Brunswick E3A 1E5


