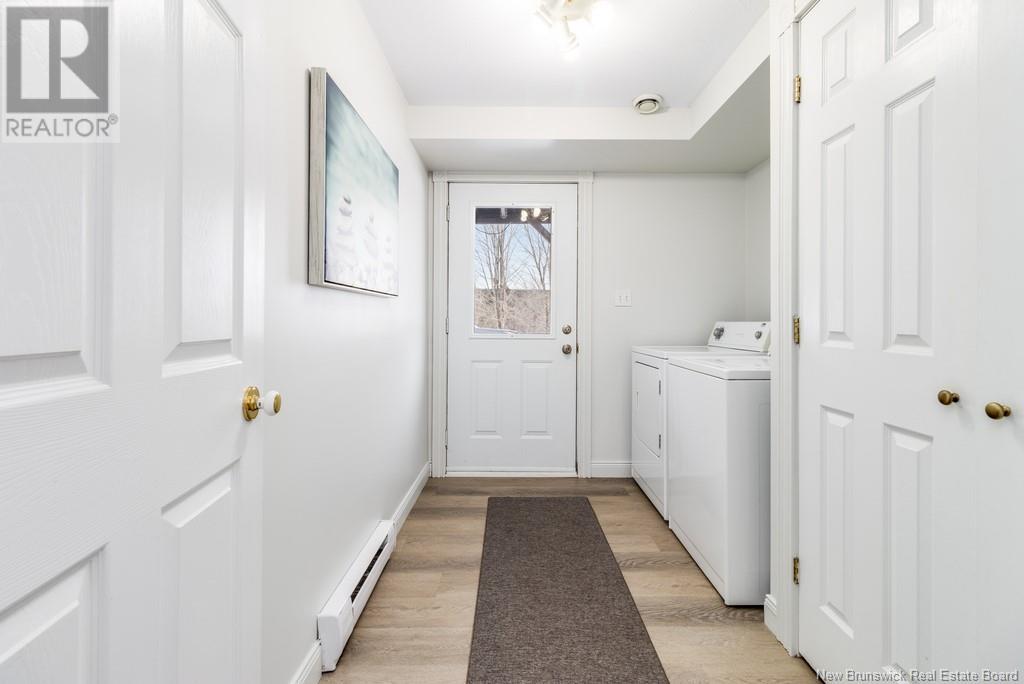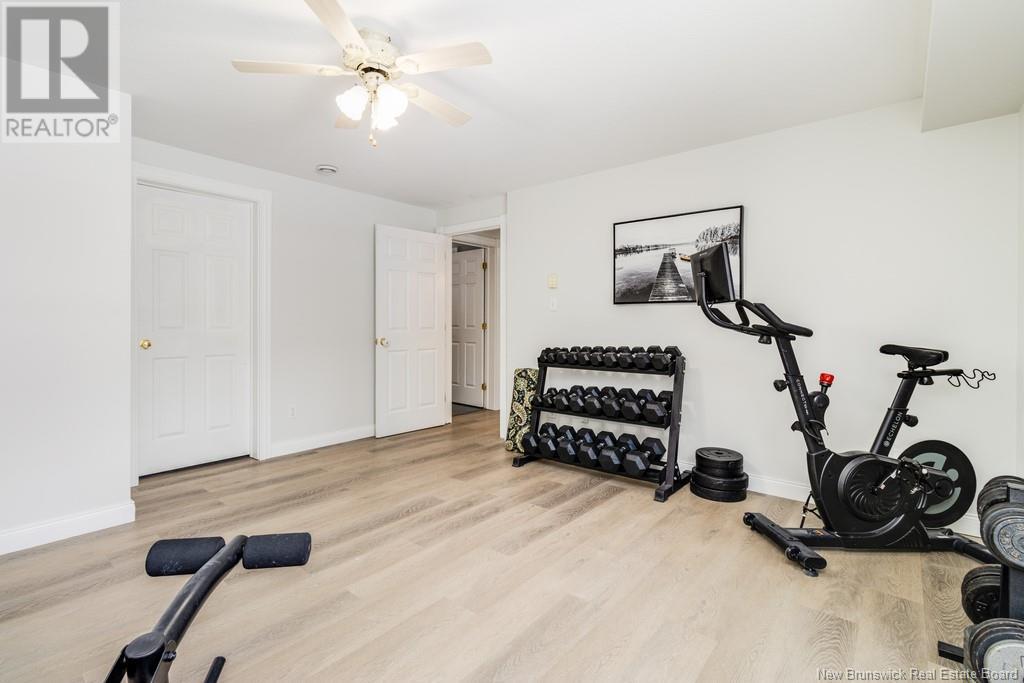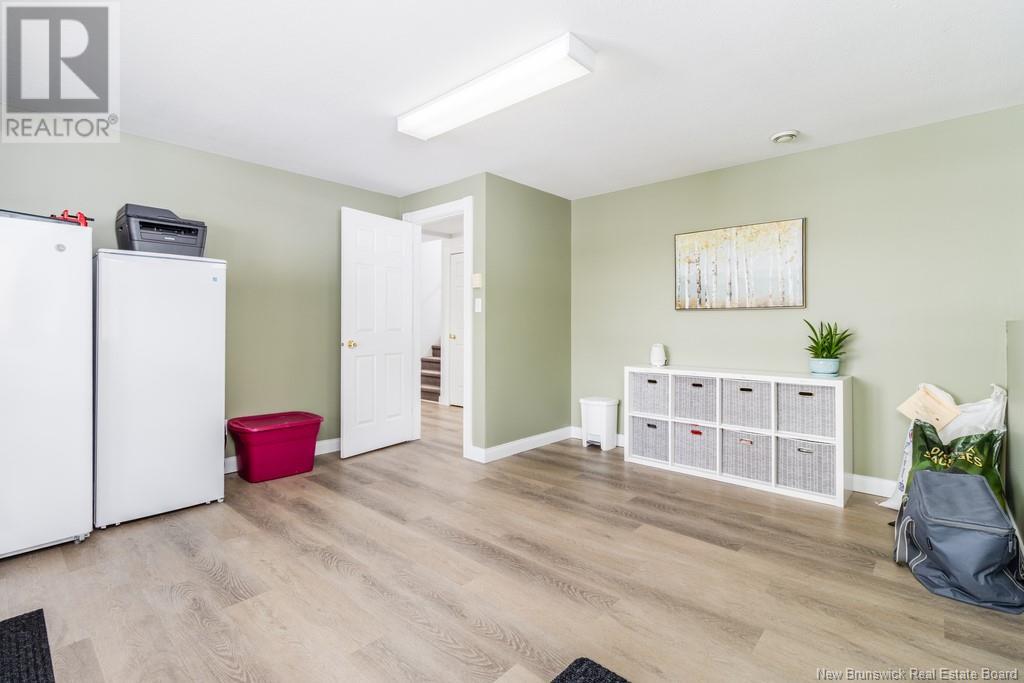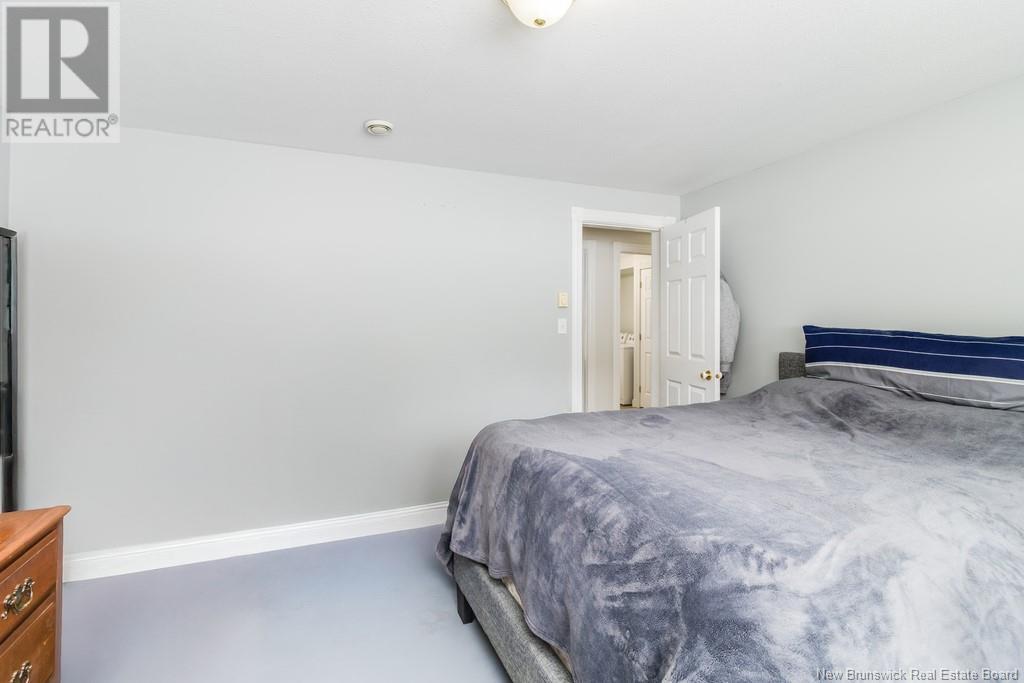178 Irishtown Road Stanley, New Brunswick E6B 1B9
$415,000
Looking for space, privacy, and a touch of country charm? This 4 bedroom, 2 bathroom, split-entry home sits on 6.62 hectares (16+ Acres) of beautiful land, offering the perfect mix of tranquility and modern updates. Step inside to find beautiful hardwood floors, fresh paint throughout and a bright, welcoming living space. The updated kitchen shines with new countertops, a stylish sink and faucet, and freshly painted cabinets-ideal for preparing meals while enjoying views of your own private retreat. The main level also features a spacious primary with double closets, a second bedroom and full bath, cozy rec and bonus room-perfect for guests, a gym or an in home office. Outside, the possibilities are endless! Relax by the spring fed pond, tend to your small vineyard and garden, or make use of the detached double garage (newly shingled) and storage shed for all your projects and hobbies. This property is a peaceful retreat with so much to offer, whether you dream of a hobby farm, a serene escape, or a place to raise a family with room to roam. Just a short drive to town, it's the perfect countryside gem! Opportunities like this don't come often. (id:55272)
Property Details
| MLS® Number | NB115575 |
| Property Type | Single Family |
| Features | Balcony/deck/patio |
Building
| BathroomTotal | 2 |
| BedroomsAboveGround | 2 |
| BedroomsBelowGround | 2 |
| BedroomsTotal | 4 |
| ArchitecturalStyle | Split Level Entry, 2 Level |
| BasementDevelopment | Finished |
| BasementType | Full (finished) |
| ConstructedDate | 1998 |
| CoolingType | Heat Pump, Air Exchanger |
| ExteriorFinish | Vinyl |
| FlooringType | Carpeted, Laminate, Vinyl, Hardwood |
| FoundationType | Concrete |
| HeatingFuel | Electric |
| HeatingType | Baseboard Heaters, Heat Pump |
| SizeInterior | 1275 Sqft |
| TotalFinishedArea | 2500 Sqft |
| Type | House |
| UtilityWater | Drilled Well, Well |
Parking
| Detached Garage | |
| Garage |
Land
| AccessType | Year-round Access |
| Acreage | Yes |
| LandscapeFeatures | Landscaped |
| Sewer | Septic System |
| SizeIrregular | 6.62 |
| SizeTotal | 6.62 Hec |
| SizeTotalText | 6.62 Hec |
Rooms
| Level | Type | Length | Width | Dimensions |
|---|---|---|---|---|
| Basement | Laundry Room | 7'6'' x 11' | ||
| Basement | Recreation Room | 14'7'' x 15'2'' | ||
| Basement | Bath (# Pieces 1-6) | 6' x 11' | ||
| Basement | Mud Room | 14'7'' x 15'2'' | ||
| Basement | Family Room | 13'5'' x 12'1'' | ||
| Basement | Bedroom | 9'4'' x 12'8'' | ||
| Basement | Bedroom | 8'11'' x 12'1'' | ||
| Main Level | Foyer | 7'0'' x 7'2'' | ||
| Main Level | Bath (# Pieces 1-6) | 6'4'' x 10'8'' | ||
| Main Level | Primary Bedroom | 18'5'' x 13'2'' | ||
| Main Level | Kitchen | 20'11'' x 10'8'' | ||
| Main Level | Living Room | 14'4'' x 16'8'' |
https://www.realtor.ca/real-estate/28120219/178-irishtown-road-stanley
Interested?
Contact us for more information
Vanessa Nilsen
Salesperson
Fredericton, New Brunswick E3B 2M5















































