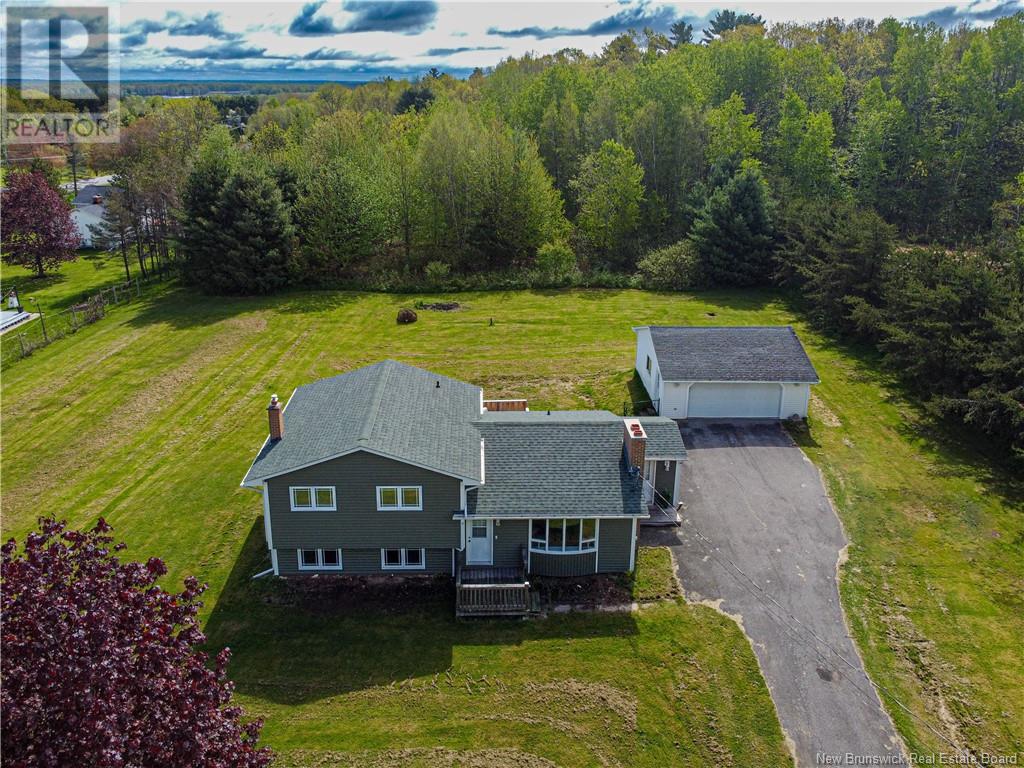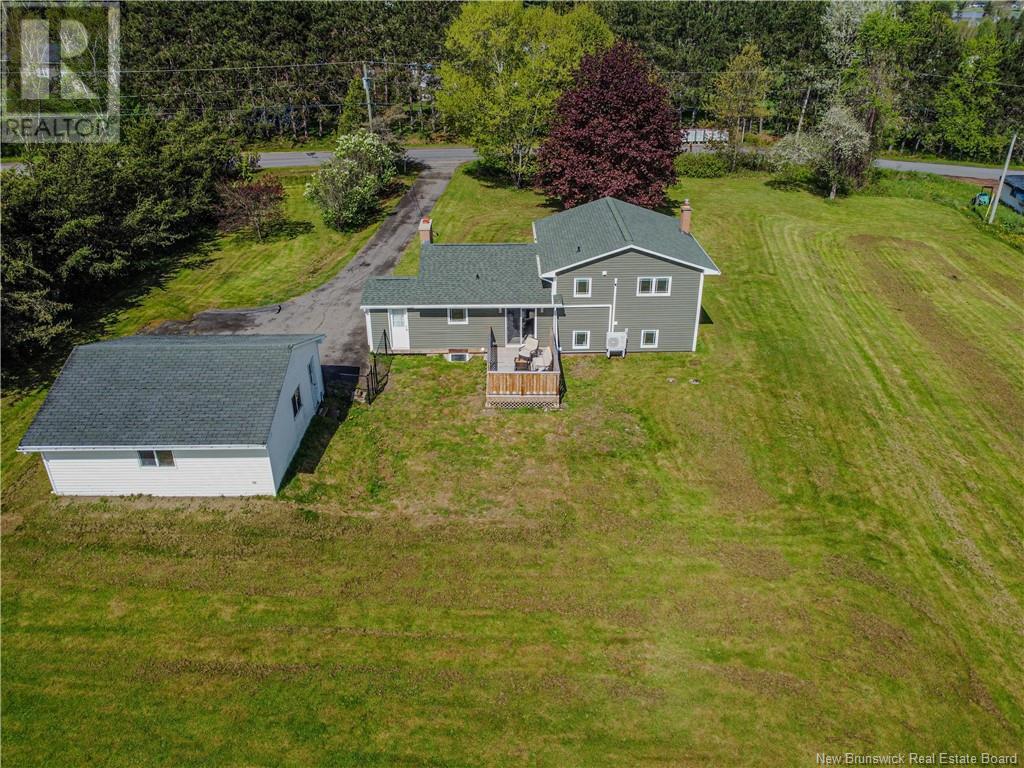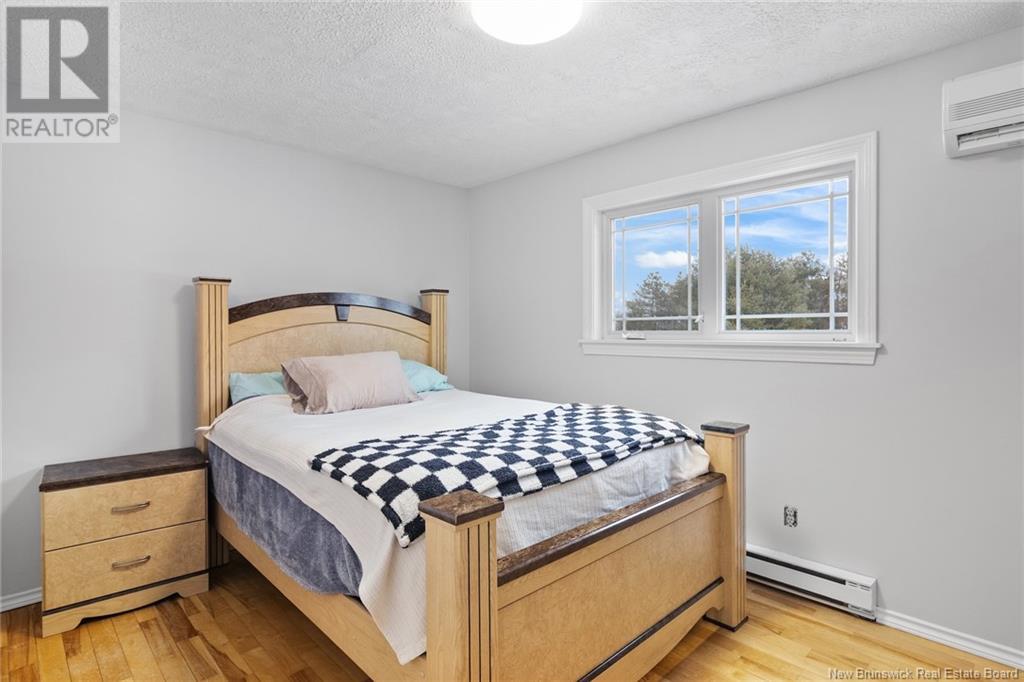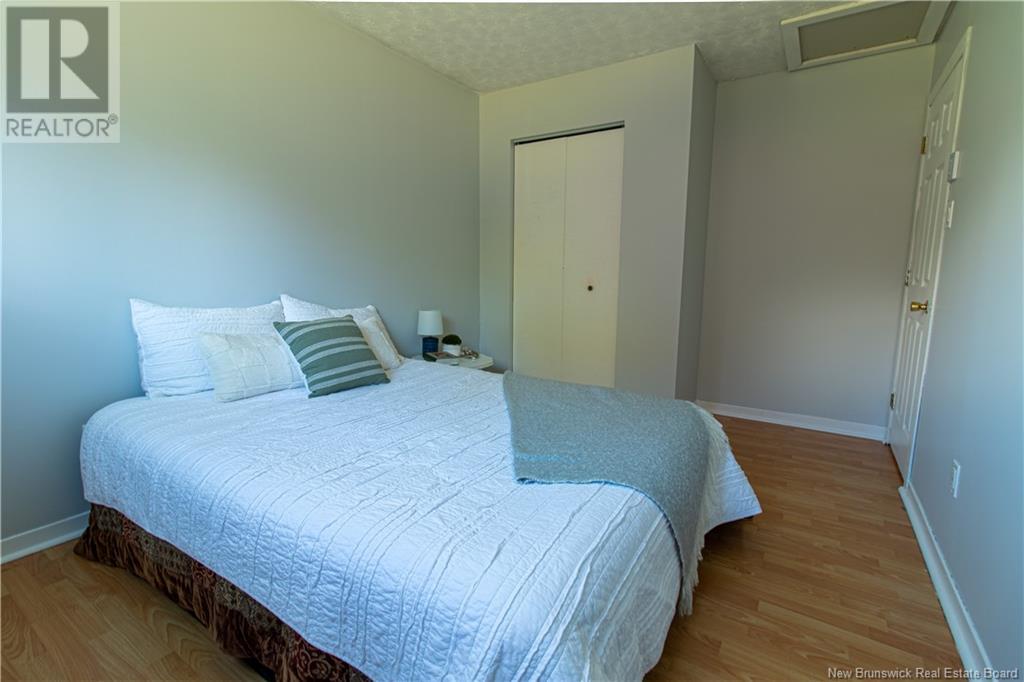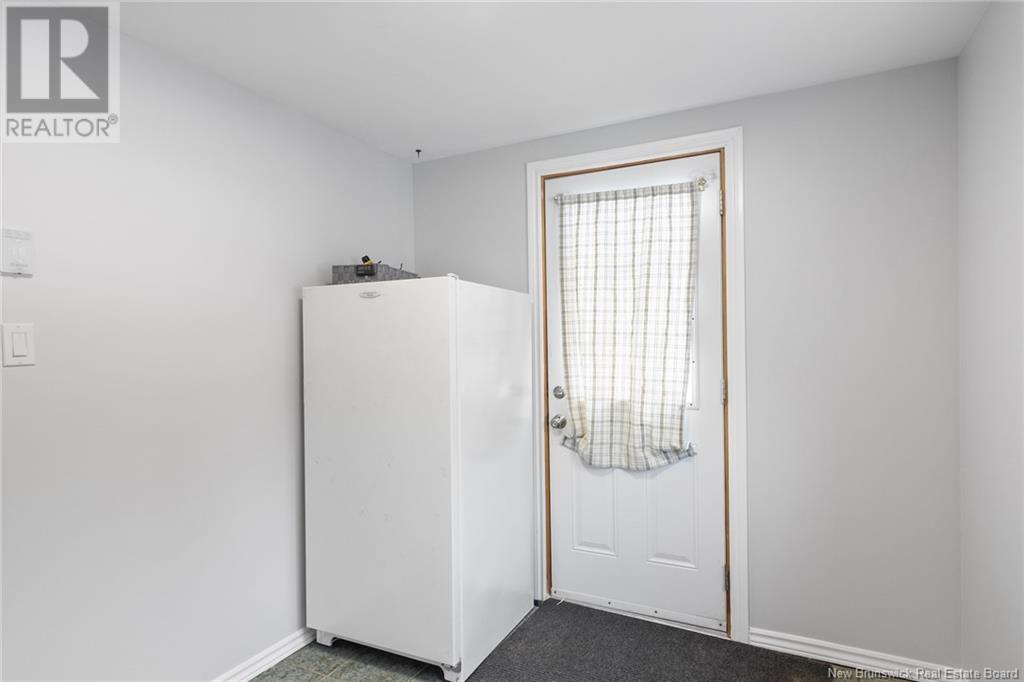9 Gilbert Drive Burton, New Brunswick E2V 3H8
$419,900
Nestled on a 1.8-acre lot, just minutes from CFB Gagetown, this well-maintained family home offers the perfect blend of comfort, convenience, & style. Featuring a detached double-car garage with plenty of space for both your vehicles & workspace. Fully finished on all 4 levels of the home with lots of great entertaining space & storage. Stay cozy year-round with a propane stove in the family room and the added comfort of two ductless heat pumps, ensuring efficient heating and cooling throughout the seasons. Let's not forget about the yard! 1.8 acres of great space to garden, let the dogs run & the kiddos play! The possibilities are endless! Recent updates in 2025 include fresh paint, updated ceiling fixtures & new receptacles and smart thermostats. 2024 updates include pressure treated patio, installation of window well for basement window and additional blown in insulation added to the attic to improve energy efficiency! This turn-key home is move-in ready & waiting for you to make it your own. Don't miss out on this incredible opportunityschedule your private viewing today! (id:55272)
Property Details
| MLS® Number | NB115598 |
| Property Type | Single Family |
| EquipmentType | Propane Tank |
| Features | Balcony/deck/patio |
| RentalEquipmentType | Propane Tank |
Building
| BathroomTotal | 2 |
| BedroomsAboveGround | 3 |
| BedroomsBelowGround | 1 |
| BedroomsTotal | 4 |
| ArchitecturalStyle | 4 Level |
| ConstructedDate | 1979 |
| CoolingType | Air Conditioned, Heat Pump |
| ExteriorFinish | Vinyl |
| FlooringType | Ceramic, Laminate, Wood |
| FoundationType | Concrete |
| HalfBathTotal | 1 |
| HeatingFuel | Electric |
| HeatingType | Baseboard Heaters, Heat Pump |
| SizeInterior | 1180 Sqft |
| TotalFinishedArea | 2000 Sqft |
| Type | House |
| UtilityWater | Drilled Well, Well |
Parking
| Detached Garage | |
| Garage |
Land
| AccessType | Year-round Access, Road Access |
| Acreage | Yes |
| LandscapeFeatures | Landscaped |
| Sewer | Septic System |
| SizeIrregular | 7340 |
| SizeTotal | 7340 M2 |
| SizeTotalText | 7340 M2 |
Rooms
| Level | Type | Length | Width | Dimensions |
|---|---|---|---|---|
| Second Level | Primary Bedroom | 13'3'' x 9'5'' | ||
| Second Level | Bedroom | 10'0'' x 9'3'' | ||
| Second Level | Bath (# Pieces 1-6) | 8'0'' x 7'3'' | ||
| Second Level | Bedroom | 11'2'' x 8'2'' | ||
| Basement | Bedroom | 11'0'' x 10'11'' | ||
| Basement | Office | 17'3'' x 8'0'' | ||
| Basement | Utility Room | 11'0'' x 6'5'' | ||
| Basement | Laundry Room | X | ||
| Basement | Bath (# Pieces 1-6) | 5'11'' x 4'4'' | ||
| Basement | Family Room | 15'6'' x 15'5'' | ||
| Main Level | Mud Room | 8'0'' x 10'0'' | ||
| Main Level | Living Room | 15'3'' x 12'3'' | ||
| Main Level | Dining Room | 11'7'' x 10'2'' | ||
| Main Level | Kitchen | 11'7'' x 9'5'' |
https://www.realtor.ca/real-estate/28121752/9-gilbert-drive-burton
Interested?
Contact us for more information
Tena-Marie Mcginn
Salesperson
90 Woodside Lane, Unit 101
Fredericton, New Brunswick E3C 2R9




