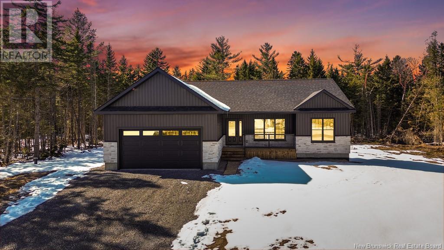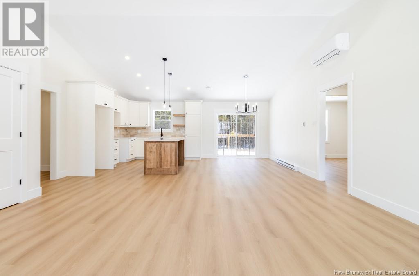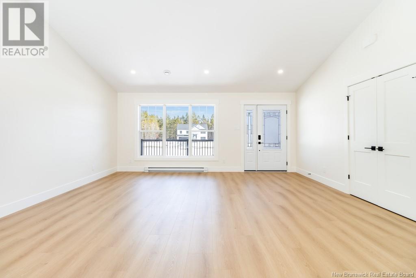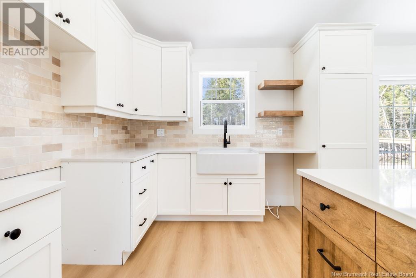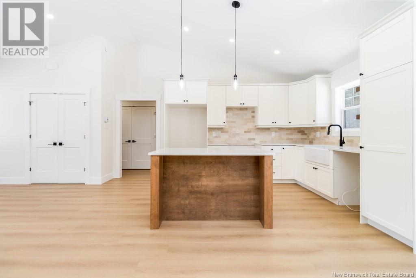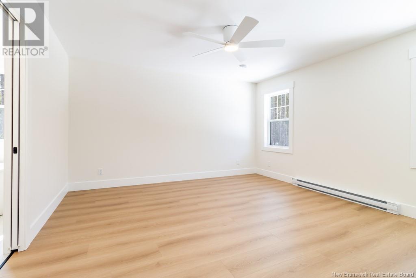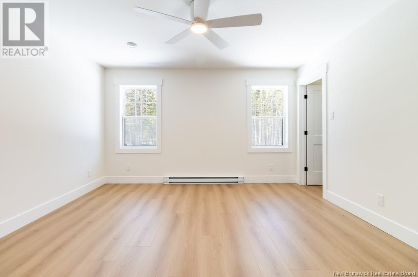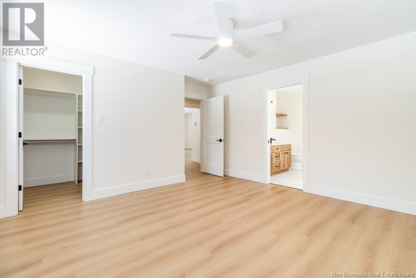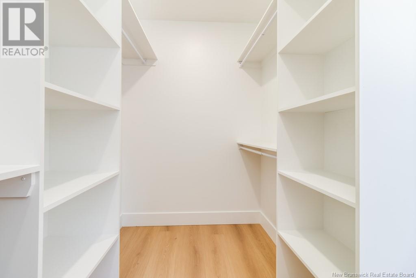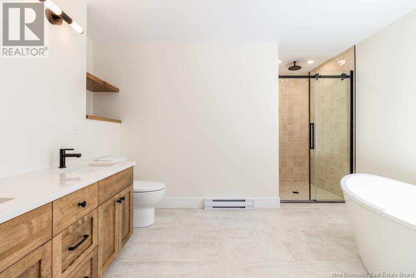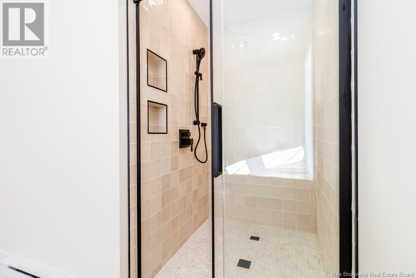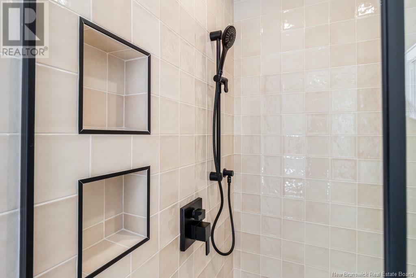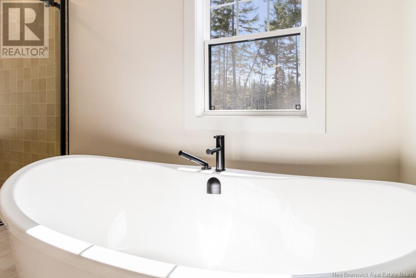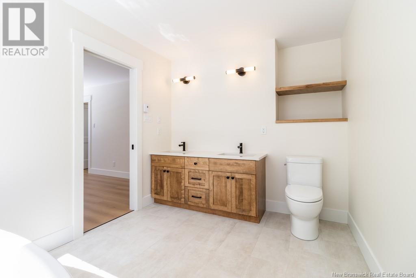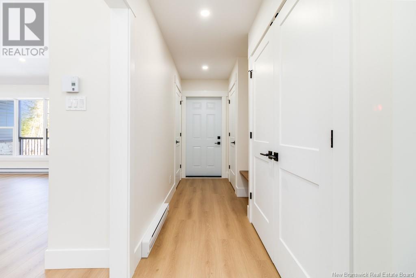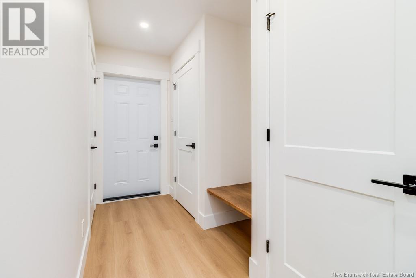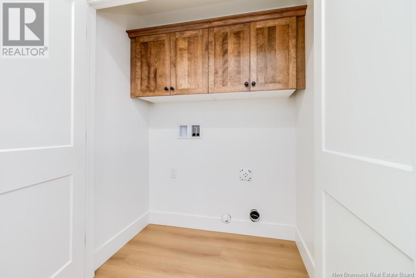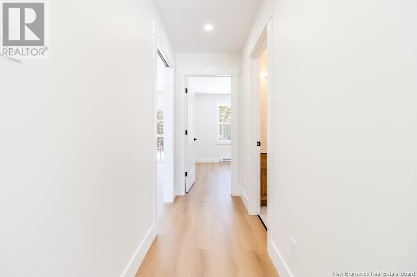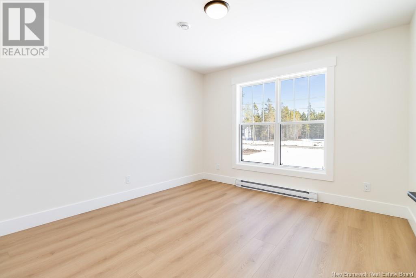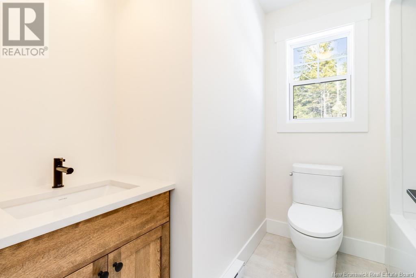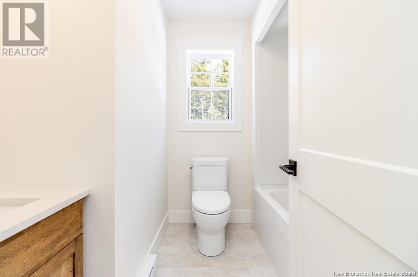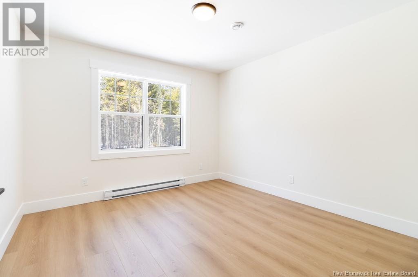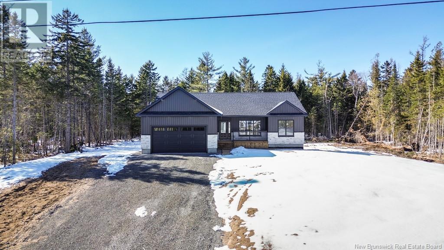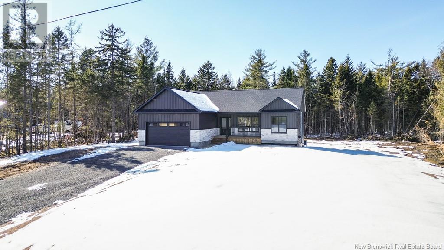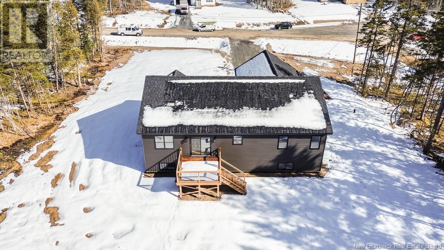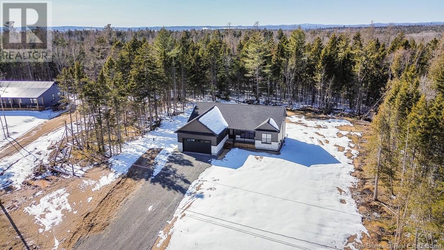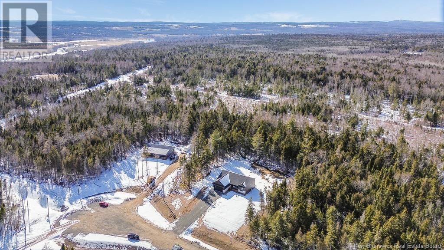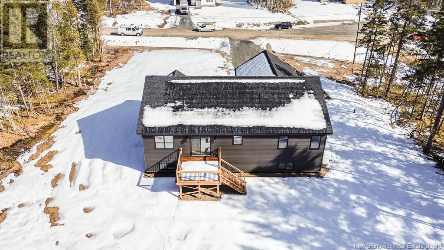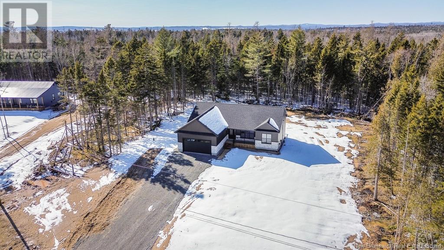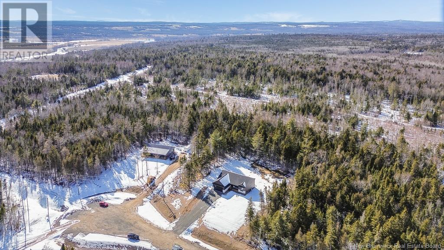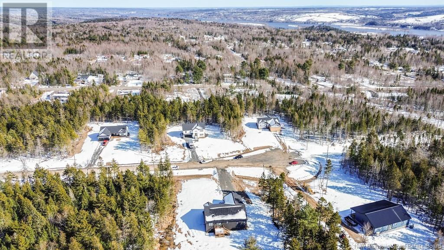21 Sandlewood Lane Douglas, New Brunswick E3G 0E7
$624,900
Situated on a private 1.5-acre lot at the end of a quiet court, this beautifully designed home offers designer Sentry siding, stone accents, and an Imperial handrail system on the covered front porch, creating exceptional curb appeal. Inside, the bright, open-concept layout is both stylish and functional, featuring luxury laminate flooring throughout and a heat pump for year-round comfort. The kitchen is a chefs dream, complete with a quartz island, contemporary cabinetry, a farmhouse sink, and a pantry with rollouts. Patio doors lead to a spacious deck, perfect for outdoor entertaining. The inviting living room is filled with natural light from oversized windows and a soaring cathedral ceiling. The primary suite offers a walk-in closet and a spa-like ensuite with a tiled walk-in shower, stand-alone soaker tub, and double quartz vanity. Two additional bedrooms are thoughtfully positioned on the opposite side for privacy, along with a stylish main bath featuring custom cabinetry and quartz countertops. The attached 2-car garage leads into a mudroom with a custom bench and a laundry area with custom cabinetry for added convenience. The unfinished basement offers endless potentialcustomize it to suit your needs. This new build also comes with a Lux New Home Warranty, offering peace of mind. Enjoy a beautiful lifestyle just minutes from the city (id:55272)
Property Details
| MLS® Number | NB115466 |
| Property Type | Single Family |
| Features | Balcony/deck/patio |
Building
| BathroomTotal | 2 |
| BedroomsAboveGround | 3 |
| BedroomsTotal | 3 |
| ConstructedDate | 2025 |
| CoolingType | Air Conditioned, Heat Pump |
| ExteriorFinish | Wood Shingles, Stone, Vinyl |
| FlooringType | Ceramic, Laminate, Tile |
| FoundationType | Concrete |
| HeatingType | Baseboard Heaters, Heat Pump |
| SizeInterior | 1576 Sqft |
| TotalFinishedArea | 2060 Sqft |
| Type | House |
| UtilityWater | Well |
Parking
| Attached Garage | |
| Garage |
Land
| Acreage | Yes |
| Sewer | Septic System |
| SizeIrregular | 1.64 |
| SizeTotal | 1.64 Ac |
| SizeTotalText | 1.64 Ac |
Rooms
| Level | Type | Length | Width | Dimensions |
|---|---|---|---|---|
| Main Level | Bedroom | 11'10'' x 11' | ||
| Main Level | Bedroom | 11' x 11'9'' | ||
| Main Level | Bath (# Pieces 1-6) | 7' x 5'9'' | ||
| Main Level | Ensuite | 11'8'' x 8'6'' | ||
| Main Level | Primary Bedroom | 13'4'' x 13'5'' | ||
| Main Level | Dining Room | 8' x 12' | ||
| Main Level | Kitchen | 11'8'' x 10'5'' | ||
| Main Level | Living Room | 18' x 13' |
https://www.realtor.ca/real-estate/28114117/21-sandlewood-lane-douglas
Interested?
Contact us for more information
Maria Hanna
Salesperson
283 St. Mary's Street
Fredericton, New Brunswick E3A 2S5
Jason Munn
Agent Manager
283 St. Mary's Street
Fredericton, New Brunswick E3A 2S5


