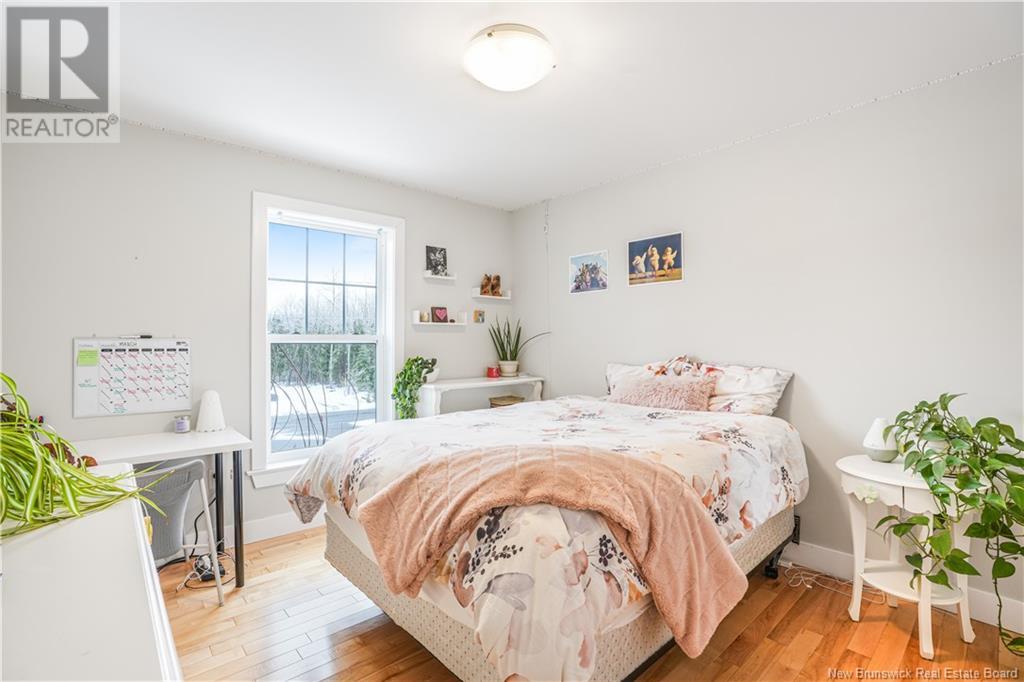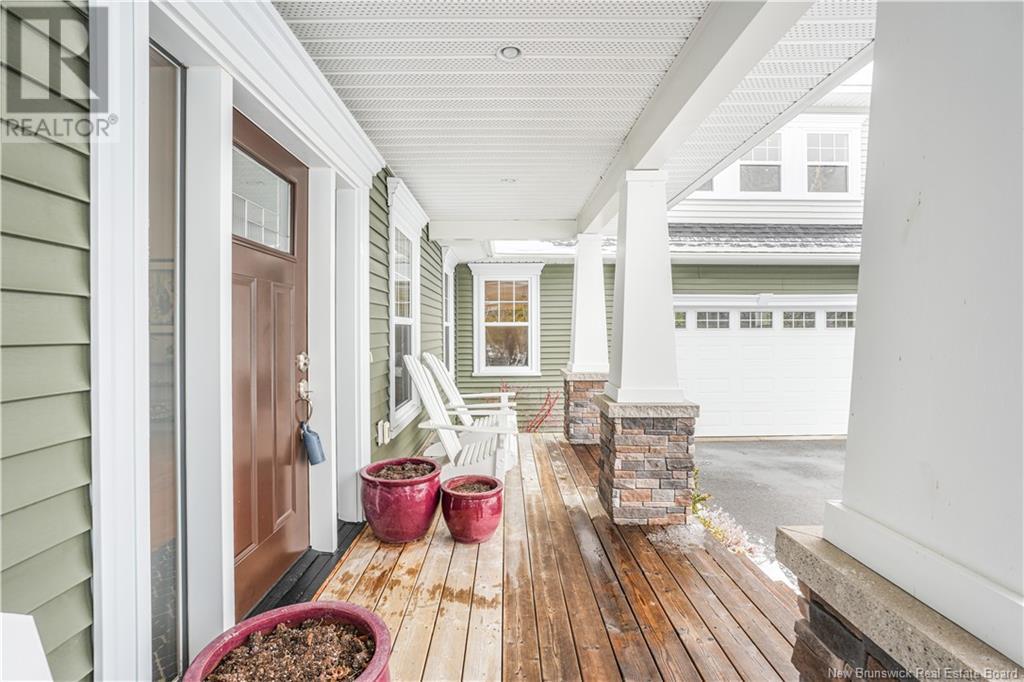46 Butternut Lane Noonan, New Brunswick E3A 0Z3
$789,900
This gorgeous custom-built home blends architectural elegance with inspired design. Drive up the extra-wide paved driveway, & you'll be greeted by a welcoming lot, lovely landscaping and home that radiates warmth. Step inside to discover an expansive, open-concept main living area, complete w/ soaring cathedral ceilings and gleaming hardwood. The heart of the home features a spacious living room, a bright & airy dining area, & a show-stopping custom kitchen. It boasts a large center island, pristine quartz countertops, & beautiful porcelain sinkperfect for both everyday living & entertaining. Adjacent to the kitchen, you have access to a peaceful screened-in porch, perfect for relaxation & enjoying the outdoors. The home's layout is thoughtfully designed, w/ 3 generously sized bedrooms and a full bathroom located at one end. At the opposite end, the master suite offers a tranquil retreat, w/ tray ceilings, an oversized walk-in closet, & a luxurious ensuite with spa like vibes. Convenience abounds w/ a half bath, a cozy den/office space, laundry & mudroom with custom built-in shelving, providing easy access to the attached garage. Above the garage, is the perfect bonus roomfully finished prefect for a home theater, playrm or games rm! The expansive basement is a blank canvas, waiting for your personal touches and has a walkout to the backyard. This home is truly a masterpiece, offering comfort, style & attention to detail. Dont miss the opportunity to make it yours! (id:55272)
Property Details
| MLS® Number | NB115237 |
| Property Type | Single Family |
| Features | Treed, Balcony/deck/patio |
Building
| BathroomTotal | 3 |
| BedroomsAboveGround | 4 |
| BedroomsTotal | 4 |
| ArchitecturalStyle | Bungalow |
| ConstructedDate | 2015 |
| CoolingType | Central Air Conditioning, Heat Pump |
| ExteriorFinish | Vinyl |
| FlooringType | Carpeted, Ceramic, Laminate, Tile, Wood |
| HalfBathTotal | 1 |
| HeatingFuel | Electric |
| HeatingType | Forced Air, Heat Pump |
| StoriesTotal | 1 |
| SizeInterior | 2600 Sqft |
| TotalFinishedArea | 2600 Sqft |
| Type | House |
| UtilityWater | Municipal Water |
Parking
| Attached Garage | |
| Garage |
Land
| AccessType | Year-round Access |
| Acreage | Yes |
| LandscapeFeatures | Landscaped |
| Sewer | Septic System |
| SizeIrregular | 5400 |
| SizeTotal | 5400 M2 |
| SizeTotalText | 5400 M2 |
Rooms
| Level | Type | Length | Width | Dimensions |
|---|---|---|---|---|
| Main Level | Sunroom | 22'5'' x 7'8'' | ||
| Main Level | Office | 9'4'' x 8'1'' | ||
| Main Level | Bonus Room | 20'5'' x 20' | ||
| Main Level | Laundry Room | 6'1'' x 7'5'' | ||
| Main Level | Bath (# Pieces 1-6) | 6' x 10'10'' | ||
| Main Level | Bedroom | 12'3'' x 10'9'' | ||
| Main Level | Bedroom | 11'9'' x 10'9'' | ||
| Main Level | Bedroom | 11' x 9'10'' | ||
| Main Level | Bath (# Pieces 1-6) | 3' x 9'2'' | ||
| Main Level | Ensuite | 7'4'' x 13'3'' | ||
| Main Level | Primary Bedroom | 14'11'' x 14'11'' | ||
| Main Level | Kitchen | 10'10'' x 15'4'' | ||
| Main Level | Dining Room | 11'4'' x 11'4'' | ||
| Main Level | Living Room | 15'5'' x 22'8'' |
https://www.realtor.ca/real-estate/28102899/46-butternut-lane-noonan
Interested?
Contact us for more information
Jessie Yerxa
Salesperson
Fredericton, New Brunswick E3B 2M5
Andrew Phillips
Salesperson
Fredericton, New Brunswick E3B 2M5





































