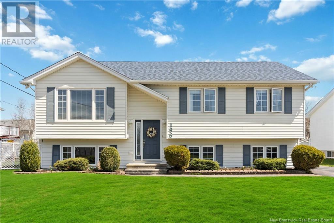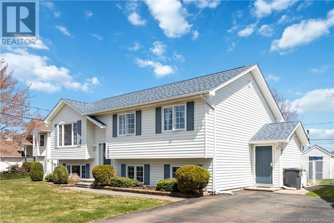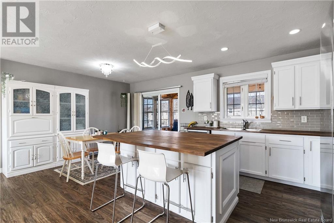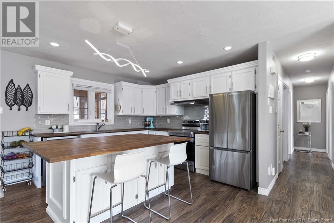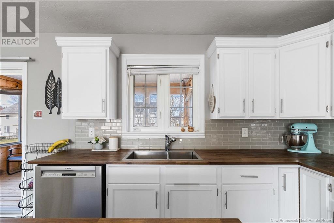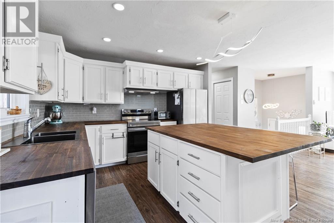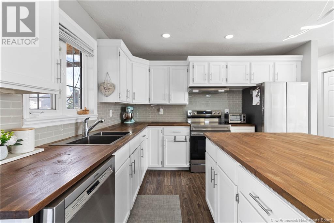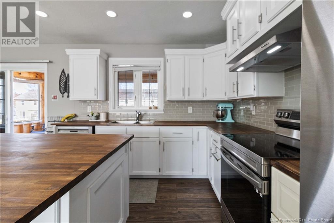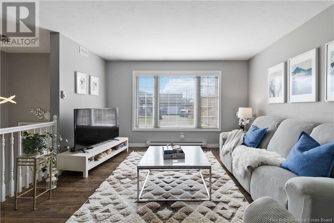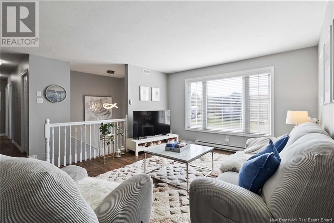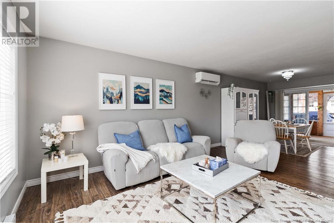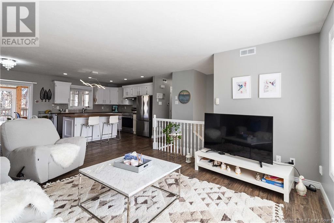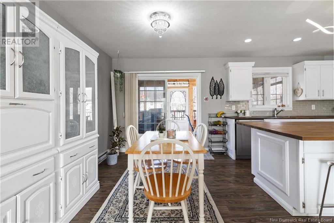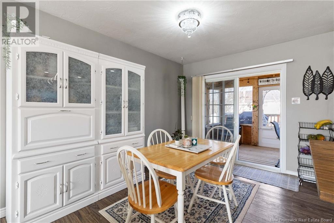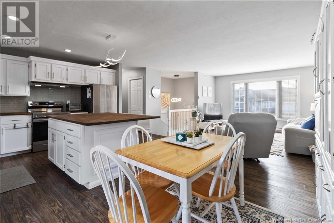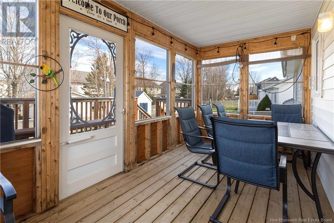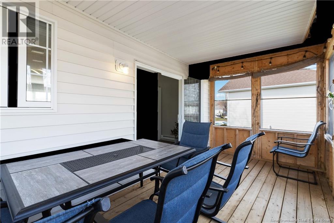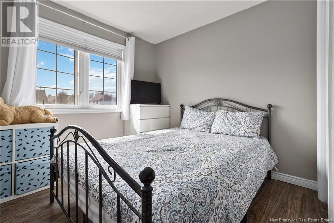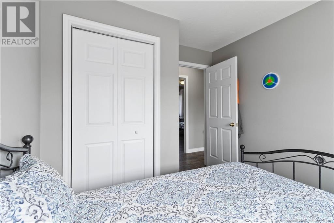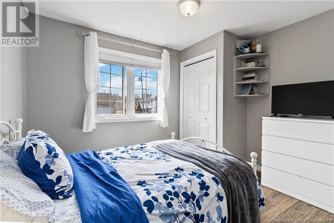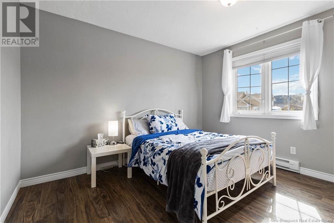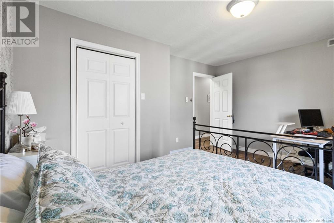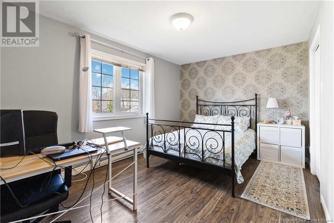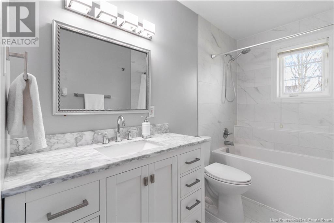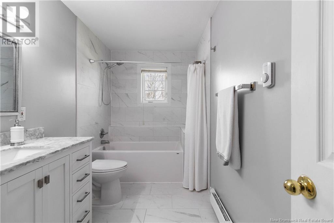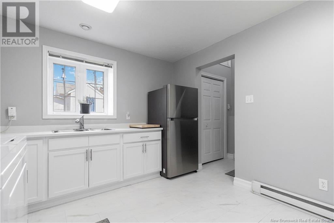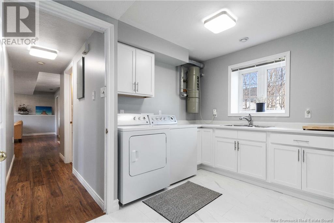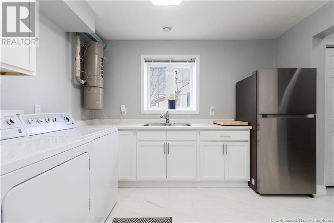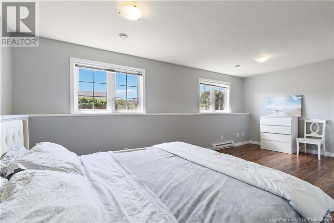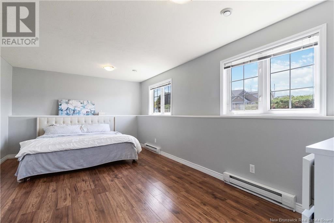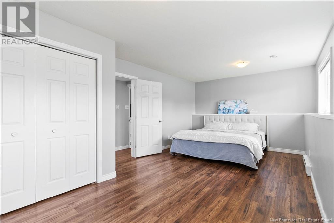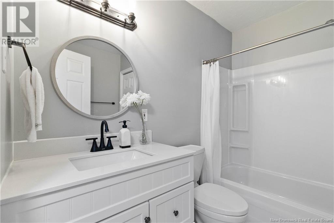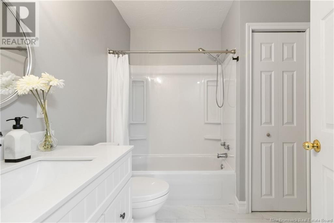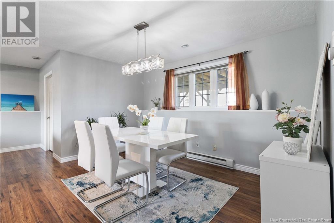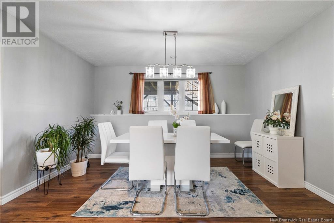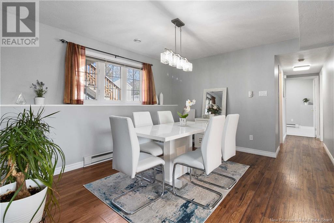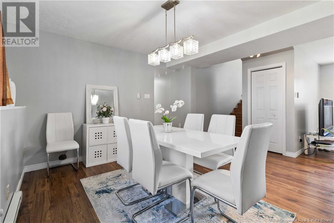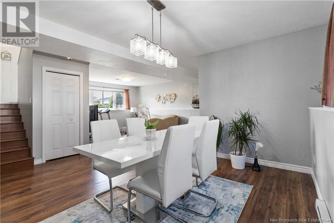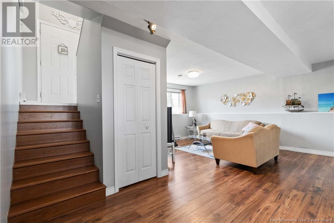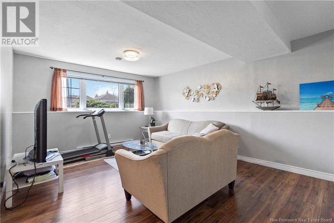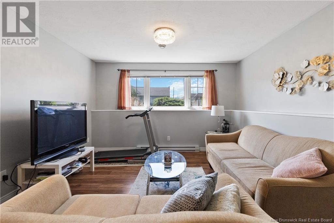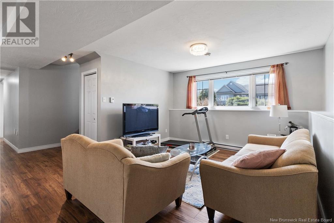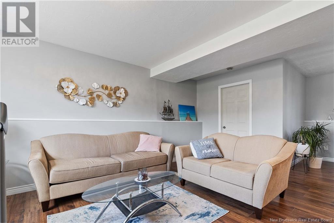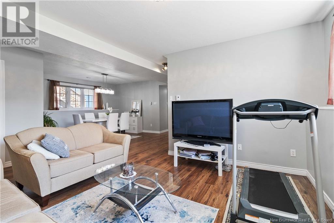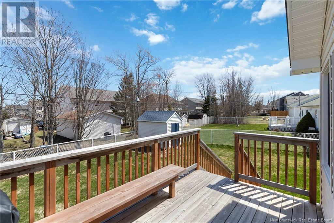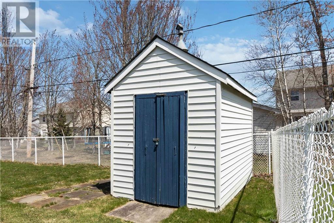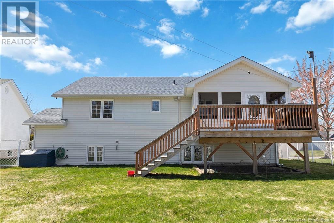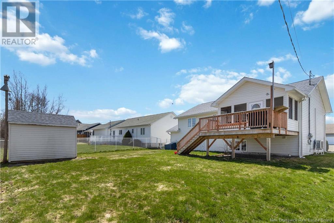196 Sunshine Drive Moncton, New Brunswick E1G 2E1
$510,000
Step into 196 Sunshine, a raised ranch that has been lovingly maintained and thoughtfully updated to offer a warm and inviting retreat filled with natural light. With a layout deeper than the typical raised ranch, this home provides generous ceiling heights and a separate entrance with just a few steps below. The upper level welcomes you into a spacious open-concept kitchen, dining, and living area designed for comfort and connection. The recently renovated kitchen features new butcher block countertops and flooring, enhancing both style and functionality. Three sizable bedrooms provide ample space, including a primary suite with a walk-in closet for added convenience. The sunroom, bathed in natural light, serves as a peaceful sanctuary perfect for relaxation and quiet moments. The lower level benefits from oversized windows that bring in abundant sunlight, creating a bright and airy atmosphere. A family room and an additional bedroom offer flexible living options, while the separate entrance allows for endless possibilities, including the potential for an in-law suite. Ideal for first-time buyers, investors, and blended families, this home is a place of warmth, adaptability, and opportunity. (id:55272)
Property Details
| MLS® Number | NB115271 |
| Property Type | Single Family |
Building
| BathroomTotal | 2 |
| BedroomsAboveGround | 3 |
| BedroomsBelowGround | 1 |
| BedroomsTotal | 4 |
| CoolingType | Heat Pump |
| ExteriorFinish | Vinyl |
| FlooringType | Ceramic, Laminate |
| FoundationType | Concrete |
| HeatingFuel | Electric |
| HeatingType | Baseboard Heaters, Heat Pump |
| SizeInterior | 1176 Sqft |
| TotalFinishedArea | 2268 Sqft |
| Type | House |
| UtilityWater | Municipal Water |
Land
| Acreage | No |
| LandscapeFeatures | Landscaped |
| Sewer | Municipal Sewage System |
| SizeIrregular | 654 |
| SizeTotal | 654 M2 |
| SizeTotalText | 654 M2 |
Rooms
| Level | Type | Length | Width | Dimensions |
|---|---|---|---|---|
| Basement | Laundry Room | 11'6'' x 10'10'' | ||
| Basement | Bedroom | 11'5'' x 19'11'' | ||
| Basement | 3pc Bathroom | X | ||
| Basement | Family Room | 23'5'' x 20'11'' | ||
| Main Level | Other | 4'7'' x 7'1'' | ||
| Main Level | Bedroom | 11'6'' x 10'10'' | ||
| Main Level | Bedroom | 11'7'' x 14'7'' | ||
| Main Level | Bedroom | 11'5'' x 9' | ||
| Main Level | 3pc Bathroom | X | ||
| Main Level | Living Room | 13' x 13'4'' | ||
| Main Level | Kitchen | 12'1'' x 19' |
https://www.realtor.ca/real-estate/28103109/196-sunshine-drive-moncton
Interested?
Contact us for more information
Tracy Gunter
Salesperson
1888 Mountain Road Suite 2
Moncton, New Brunswick E1G 1A9


