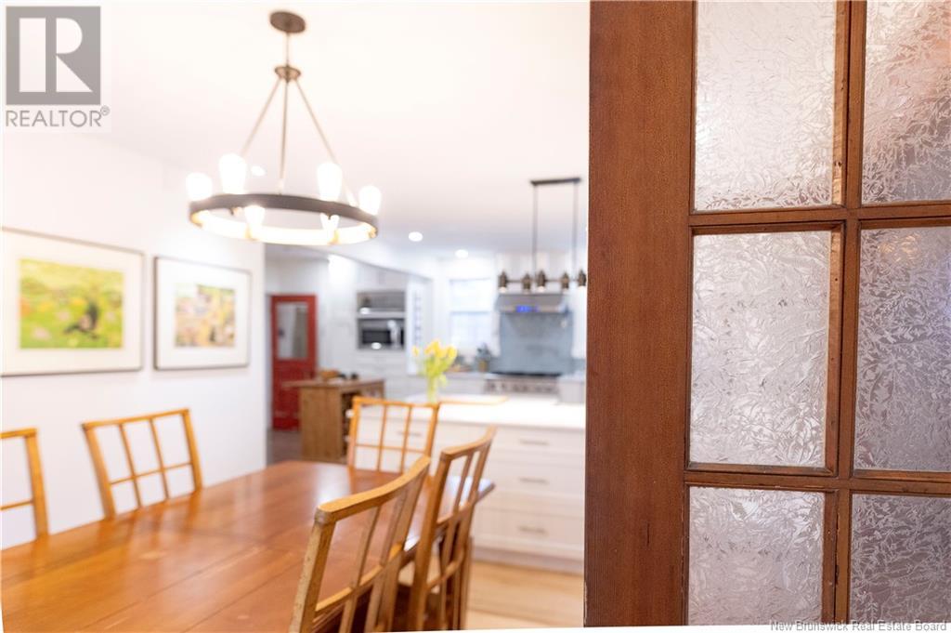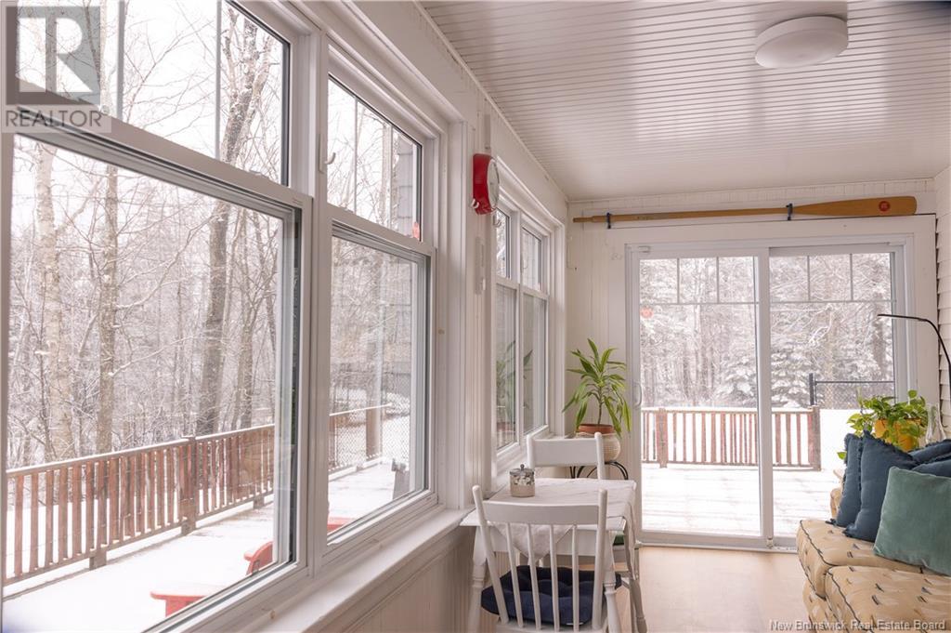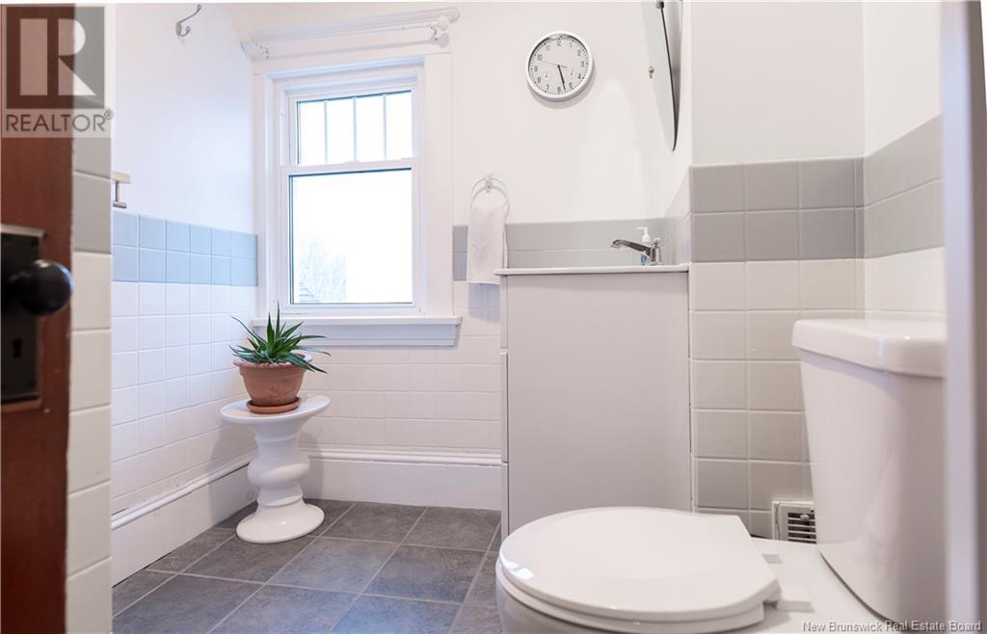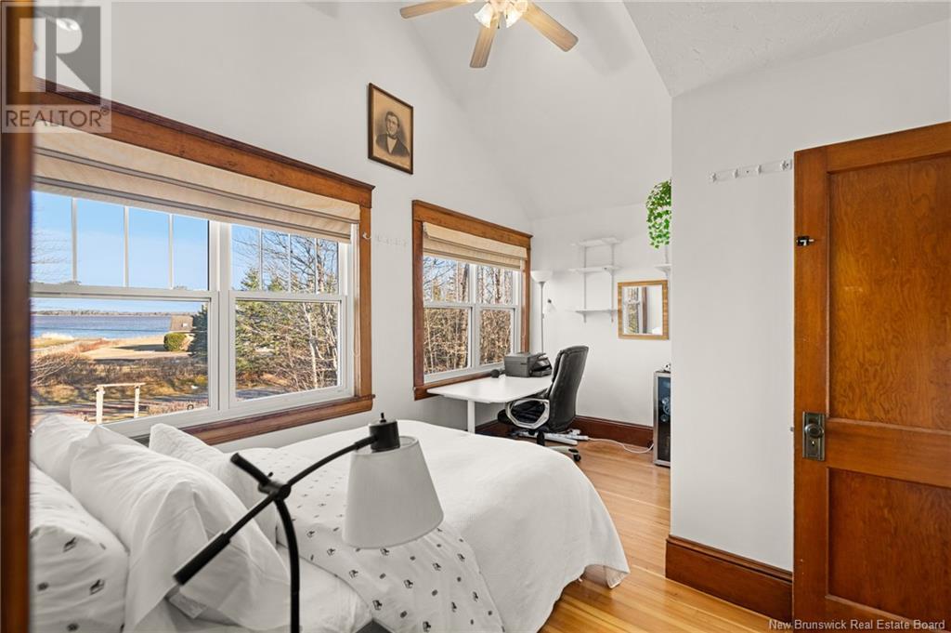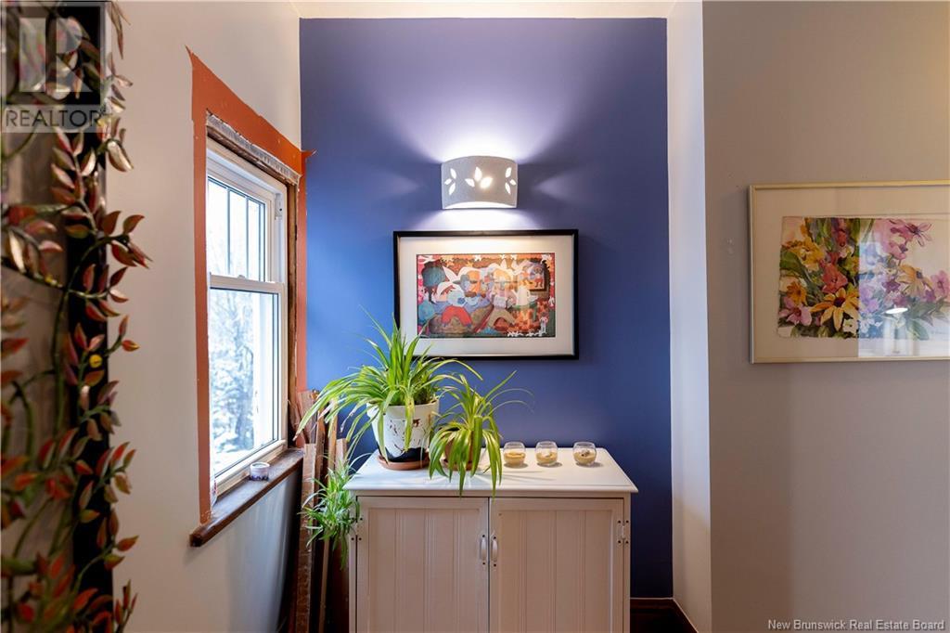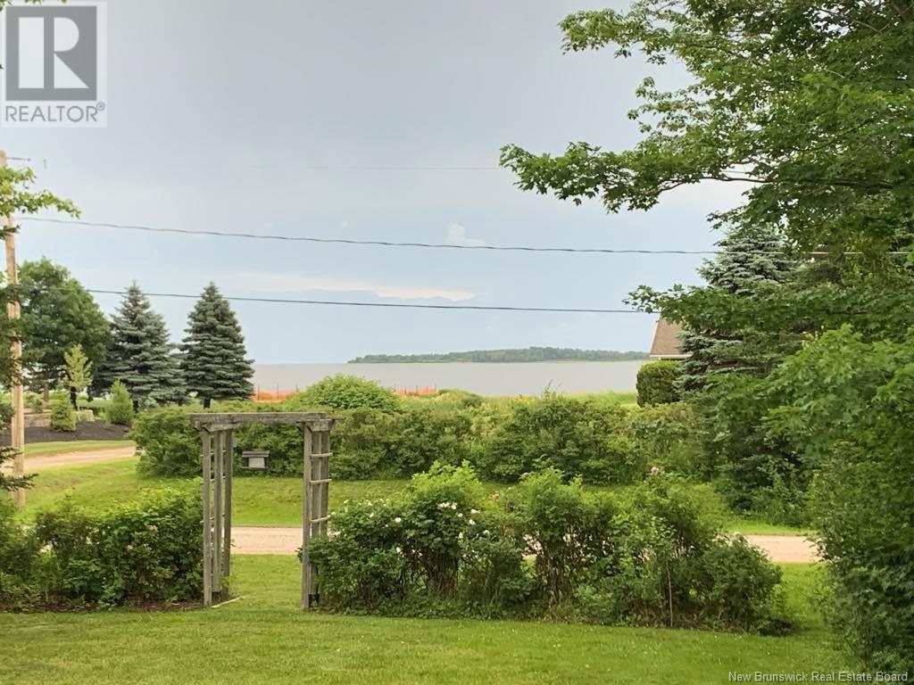80 Martin Road Dundas, New Brunswick E4R 4V6
$995,000
Welcome to this beautifully restored 5-bedroom year-round beach house that perfectly blends the timeless charm of a historic home with the convenience of todays modern amenities. Nestled just steps from the water, this property offers an ideal coastal lifestyle. At the heart of the home is a stunning, chef-inspired kitchen that will delight both foodies and home cooks. It flows seamlessly into the dining room, which overlooks a lush, landscaped backyard featuring an in-ground pool and a covered seating areaperfect for relaxing and entertaining on long summer evenings. Recently refinished hardwood floors add warmth and character throughout. The inviting living room features a cozy propane fireplace, while the classic front porchwith water viewsis ideal for soaking in the beauty of those laid-back summer days. This home includes two full bathrooms, a powder room, and a thoughtful layout, with the private primary suite tucked into its own wing for added comfort and tranquility. Originally transported from Moncton and lovingly reassembled on this picturesque lot, this one-of-a-kind property blends vintage charm with stylish modern updates. Additional highlights include a double-car garage and exceptional craftsmanship throughout. Dont miss your opportunity to own a truly unique coastal retreat in an unbeatable location! (id:55272)
Property Details
| MLS® Number | NB115234 |
| Property Type | Single Family |
Building
| BathroomTotal | 3 |
| BedroomsAboveGround | 5 |
| BedroomsTotal | 5 |
| ArchitecturalStyle | 2 Level |
| ConstructedDate | 1995 |
| CoolingType | Air Conditioned, Heat Pump, Air Exchanger |
| ExteriorFinish | Cedar Shingles, Wood Shingles |
| FireplaceFuel | Gas |
| FireplacePresent | Yes |
| FireplaceType | Unknown |
| HalfBathTotal | 1 |
| HeatingFuel | Natural Gas |
| HeatingType | Baseboard Heaters, Heat Pump, Stove |
| SizeInterior | 2735 Sqft |
| TotalFinishedArea | 900 Sqft |
| Type | House |
| UtilityWater | Well |
Land
| Acreage | Yes |
| Sewer | Septic System |
| SizeIrregular | 1 |
| SizeTotal | 1 Ac |
| SizeTotalText | 1 Ac |
Rooms
| Level | Type | Length | Width | Dimensions |
|---|---|---|---|---|
| Second Level | Bedroom | 9'2'' x 14'2'' | ||
| Second Level | Bedroom | 15'3'' x 14'6'' | ||
| Second Level | Bedroom | 16'8'' x 12'5'' | ||
| Second Level | Bedroom | 15'3'' x 14'6'' | ||
| Second Level | Primary Bedroom | 21'4'' x 26'8'' | ||
| Main Level | Living Room | 14'5'' x 15'6'' | ||
| Main Level | Dining Room | 14'5'' x 15'8'' | ||
| Main Level | Kitchen | 24'5'' x 16'2'' |
https://www.realtor.ca/real-estate/28102497/80-martin-road-dundas
Interested?
Contact us for more information
Daniel Landry
Salesperson
640 Mountain Road
Moncton, New Brunswick E1C 2C3


















