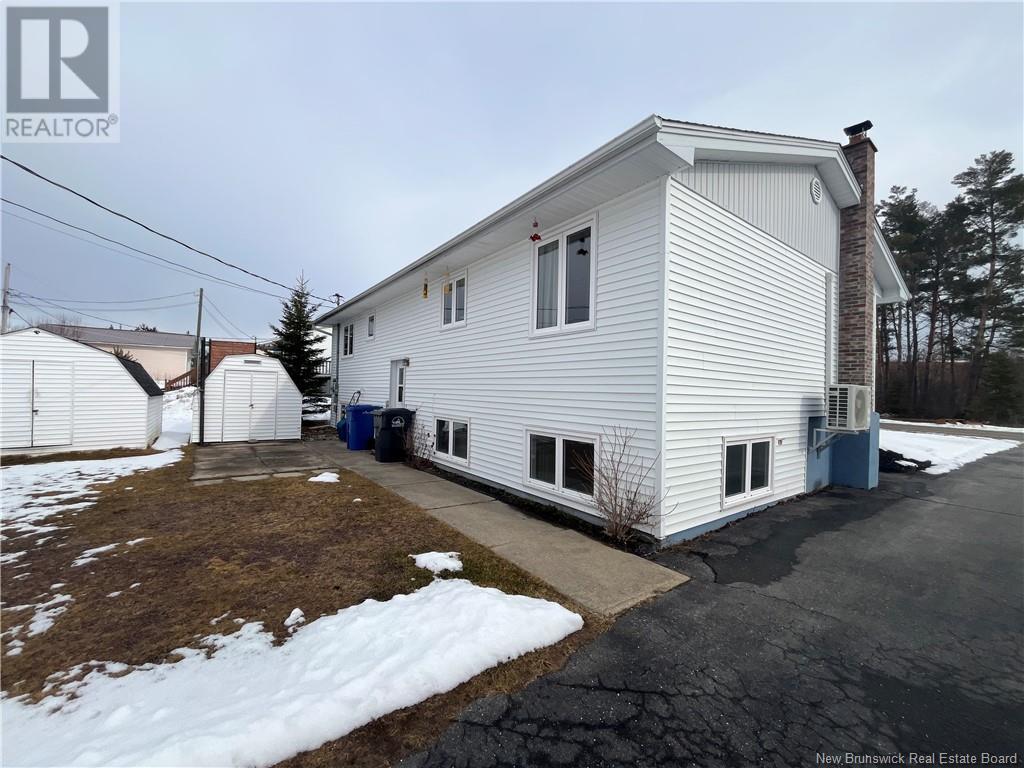145 Percy Kelly Drive Miramichi, New Brunswick E1V 5V5
$289,900
Check out the lovely back split in one of Miramichi city's popular subdivisions with Gretna Green Elementary school just up the street, home is close to all amenities. Property is landscaped , also offers double paved driveway and with two baby barns gives you plenty of storage. Main level offers family room with hardwood flooring and mini split, home also has three good sized bedrooms, and full bathroom, Kitchen offers plenty of cupboards with appliances included , Dining area offers plenty of room for family meals. Lower level offers large windows , Rec Room with wood stove, laundry room offering storage, lower level also offers half bath, and a bonus area giving you plenty of space for your family, Come see for yourself if this home will be a good fit for your family. (id:55272)
Property Details
| MLS® Number | NB114878 |
| Property Type | Single Family |
Building
| BathroomTotal | 2 |
| BedroomsAboveGround | 3 |
| BedroomsTotal | 3 |
| BasementDevelopment | Partially Finished |
| BasementType | Full (partially Finished) |
| CoolingType | Heat Pump |
| ExteriorFinish | Vinyl |
| FlooringType | Carpeted, Laminate, Hardwood |
| HalfBathTotal | 1 |
| HeatingFuel | Electric |
| HeatingType | Baseboard Heaters, Heat Pump |
| SizeInterior | 1208 Sqft |
| TotalFinishedArea | 1848 Sqft |
| Type | House |
| UtilityWater | Municipal Water |
Land
| Acreage | No |
| LandscapeFeatures | Landscaped |
| Sewer | Municipal Sewage System |
| SizeIrregular | 765 |
| SizeTotal | 765 M2 |
| SizeTotalText | 765 M2 |
Rooms
| Level | Type | Length | Width | Dimensions |
|---|---|---|---|---|
| Basement | Bonus Room | 16' x 14' | ||
| Basement | Recreation Room | 23' x 18' | ||
| Main Level | 4pc Bathroom | 11' x 5' | ||
| Main Level | Bedroom | 11' x 9' | ||
| Main Level | Bedroom | 10' x 9' | ||
| Main Level | Primary Bedroom | 12' x 11' | ||
| Main Level | Kitchen | 10' x 9' | ||
| Main Level | Dining Room | 11' x 9' | ||
| Main Level | Family Room | 22' x 12' |
https://www.realtor.ca/real-estate/28101837/145-percy-kelly-drive-miramichi
Interested?
Contact us for more information
Brian Morris
Salesperson
761 King George Highway
Miramichi, New Brunswick E1V 1P7
































