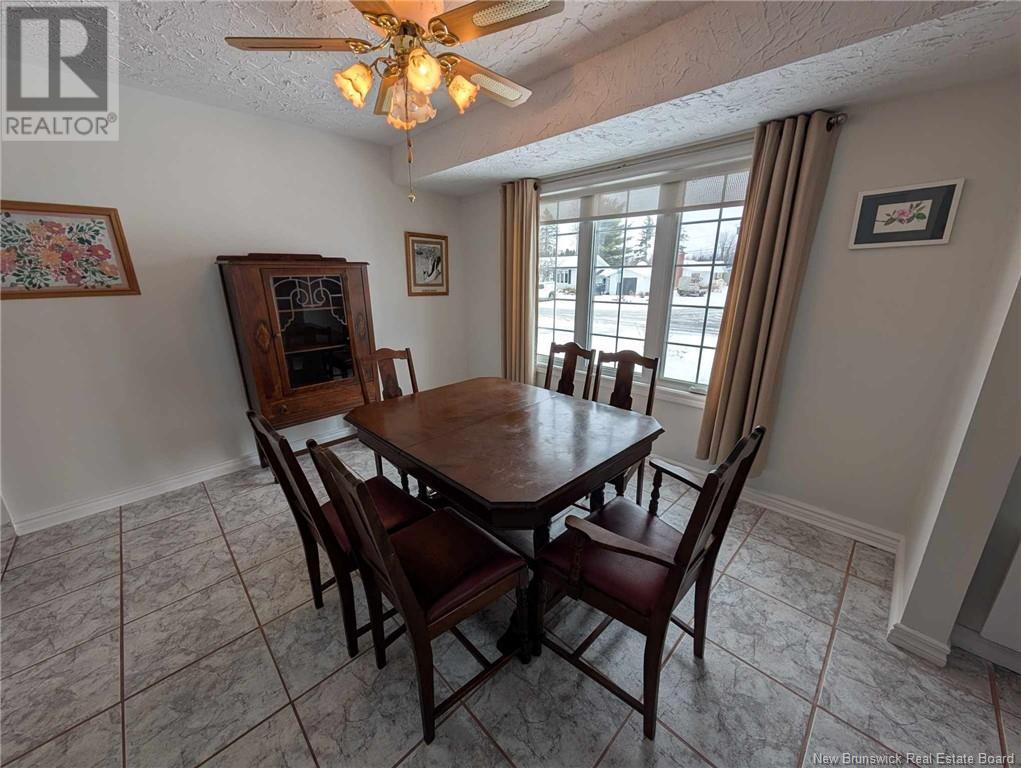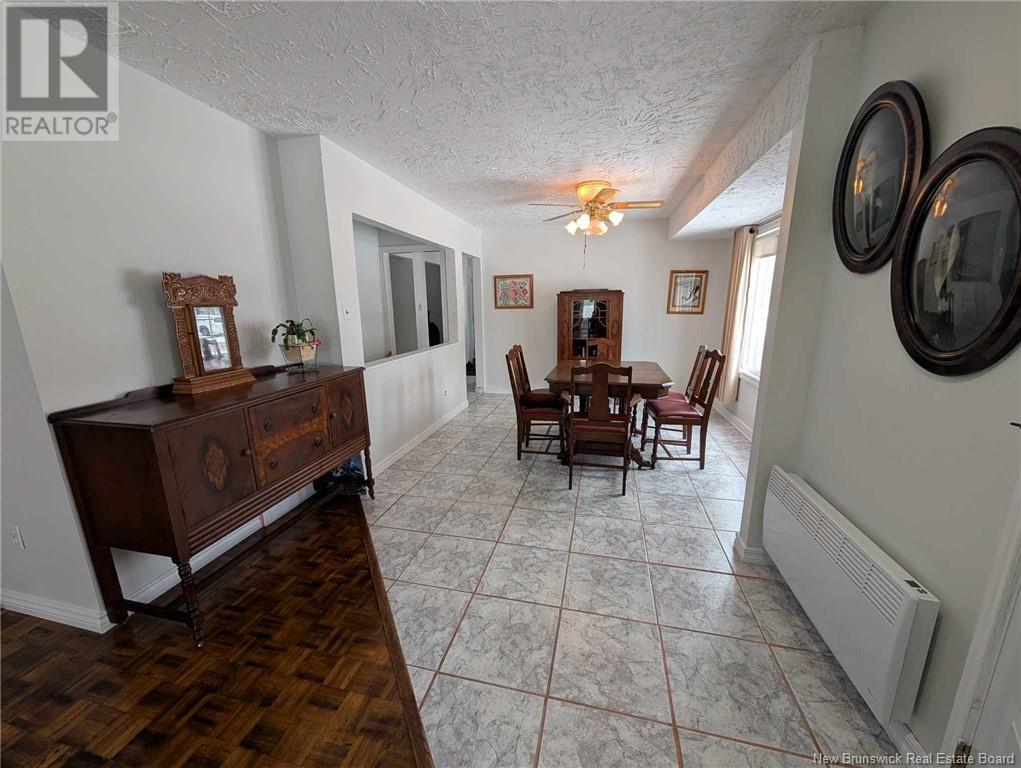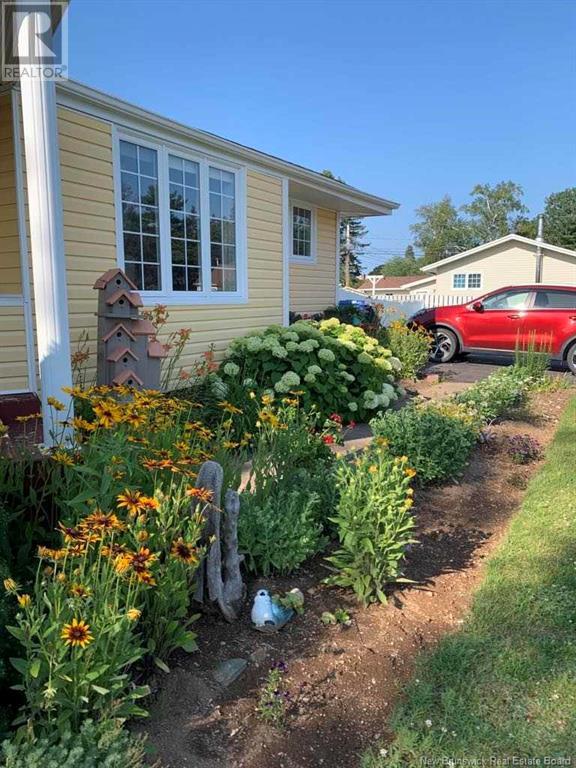1090 Smith Street Bathurst, New Brunswick E2A 3V2
$249,900
Welcome to this beautifully maintained bungalow in the sought-after Parkwood Heights subdivision! Sitting on a double-wide lot, this home offers 2 bedrooms on the main floor, 2 living spaces, and 2 dining areas, providing plenty of room for entertaining. The updated kitchen flows into a spacious living room featuring a wood-burning fireplace, perfect for cozy nights. Enjoy year-round comfort with two ductless mini-split heat pumps. The attached single-car garage and spacious paved driveway add convenience. The basement expands your living space with a large family room, office, cold storage, storage room, and a bonus/non-conforming bedroom. This home also boasts PVC windows, a 200-amp breaker panel, and a stunning, well-landscaped backyard. Located near schools, parks, and all amenities, this one wont last long! Contact today to schedule a viewing! (id:55272)
Property Details
| MLS® Number | NB115184 |
| Property Type | Single Family |
| Structure | Shed |
Building
| BathroomTotal | 2 |
| BedroomsAboveGround | 2 |
| BedroomsBelowGround | 1 |
| BedroomsTotal | 3 |
| ArchitecturalStyle | Bungalow |
| BasementType | Full |
| CoolingType | Heat Pump |
| ExteriorFinish | Vinyl |
| FireplaceFuel | Wood |
| FireplacePresent | Yes |
| FireplaceType | Unknown |
| FlooringType | Ceramic, Wood |
| FoundationType | Concrete |
| HalfBathTotal | 1 |
| HeatingFuel | Electric, Wood |
| HeatingType | Baseboard Heaters, Heat Pump, Stove |
| StoriesTotal | 1 |
| SizeInterior | 1560 Sqft |
| TotalFinishedArea | 2817 Sqft |
| Type | House |
| UtilityWater | Municipal Water |
Parking
| Attached Garage | |
| Garage |
Land
| AccessType | Year-round Access |
| Acreage | No |
| LandscapeFeatures | Landscaped |
| Sewer | Municipal Sewage System |
| SizeIrregular | 929 |
| SizeTotal | 929 M2 |
| SizeTotalText | 929 M2 |
Rooms
| Level | Type | Length | Width | Dimensions |
|---|---|---|---|---|
| Basement | Office | 9'1'' x 11'5'' | ||
| Basement | Bonus Room | 11'11'' x 9'11'' | ||
| Basement | Bedroom | 10'4'' x 9'4'' | ||
| Basement | 2pc Bathroom | X | ||
| Basement | Laundry Room | 6'11'' x 9'0'' | ||
| Basement | Family Room | 20'5'' x 17'7'' | ||
| Main Level | Living Room | 20'2'' x 11'8'' | ||
| Main Level | Dining Room | 10'9'' x 14'11'' | ||
| Main Level | Primary Bedroom | 11'4'' x 11'0'' | ||
| Main Level | Bedroom | 9'10'' x 9'10'' | ||
| Main Level | 4pc Bathroom | X | ||
| Main Level | Kitchen | 11'11'' x 9'11'' | ||
| Main Level | Dining Room | 9'11'' x 11'4'' | ||
| Main Level | Family Room | 19'5'' x 11'5'' |
https://www.realtor.ca/real-estate/28099210/1090-smith-street-bathurst
Interested?
Contact us for more information
Derick Jacques
Salesperson
280 Main St
Bathurst, New Brunswick E2A 1A8
Jeff Christie
Salesperson
280 Main St
Bathurst, New Brunswick E2A 1A8
Jack Aube
Salesperson
280 Main St
Bathurst, New Brunswick E2A 1A8
Danie Degrace
Salesperson
280 Main St
Bathurst, New Brunswick E2A 1A8
















































