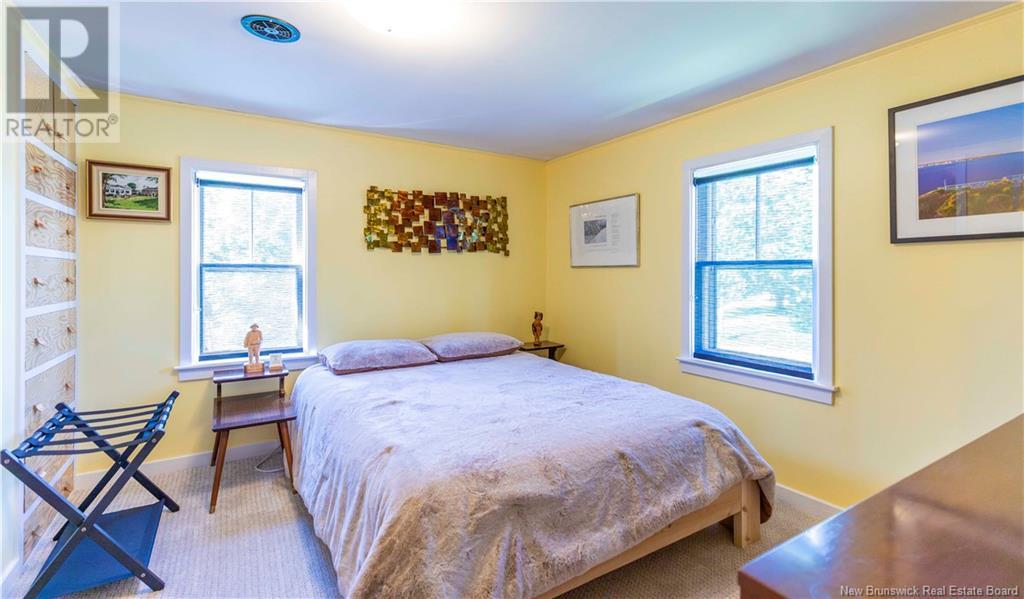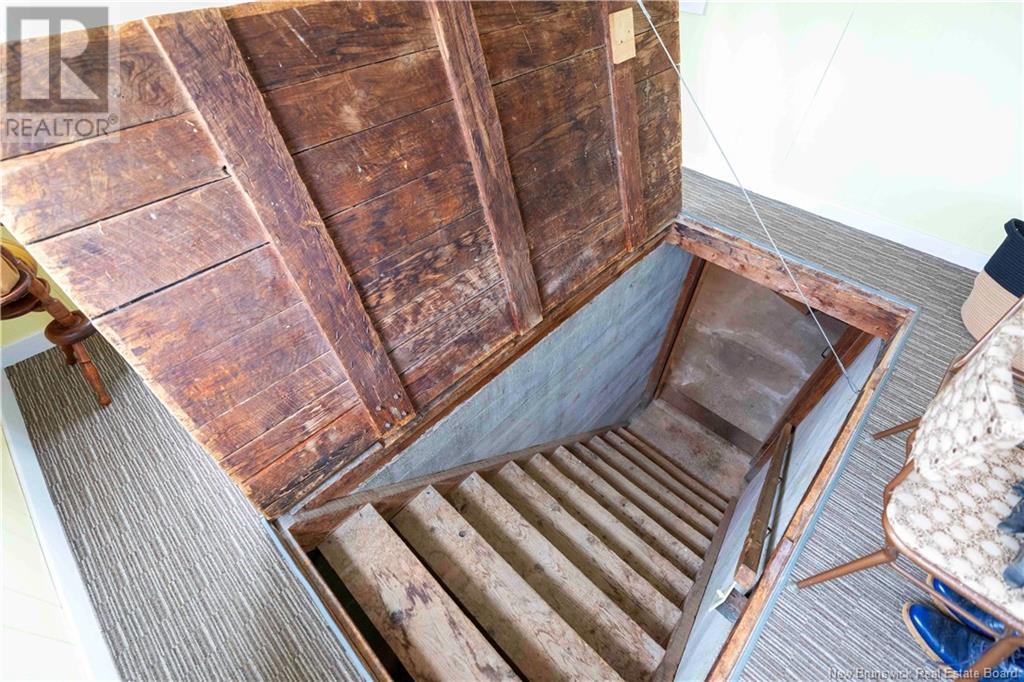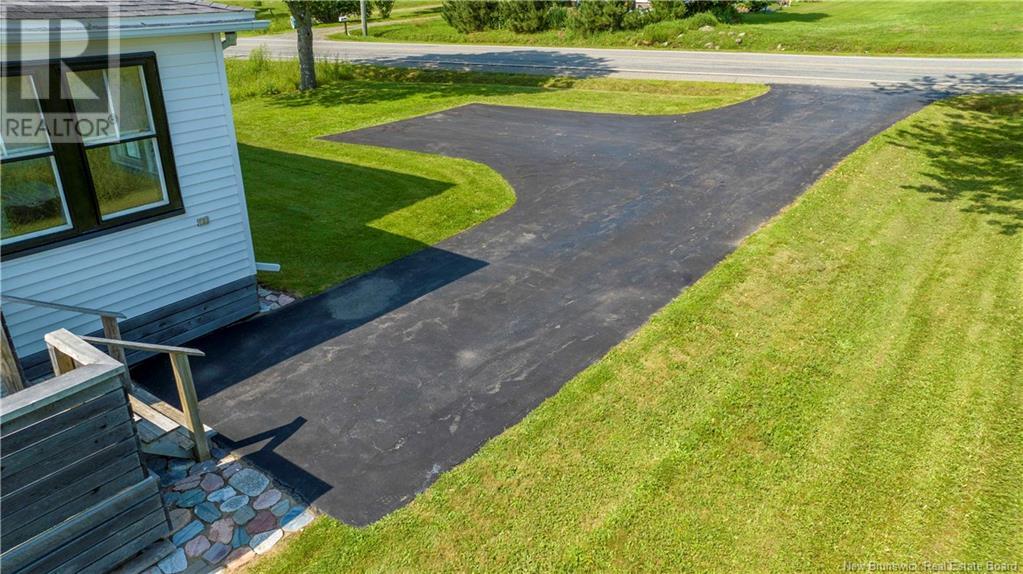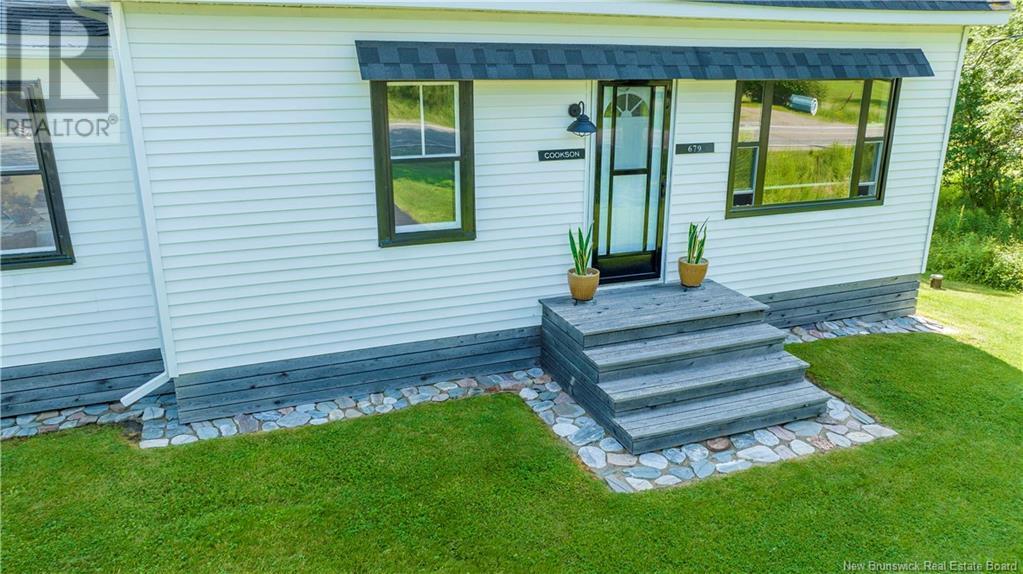679 Bayview Drive Saint Andrews, New Brunswick E5B 2N2
$425,000
Seller Ready To Move On. This upgraded 4+ bedroom, 1.5 bath home presents an incredible opportunity to own a renovated property in a fantastic location, only 1 minute to Algonquin Golf Course, all in the charming town of Saint Andrews. This home has had a long list of many major renovations completed having high quality of workmanship & with longevity in mind including a new HERO 120 HRV Fresh Air System installed January 2025. Boasting 4 extremely spacious bedrooms on upper level along with 1/2 bath. The spacious eat-in kitchen with custom cabinetry, dining room, full bath, laundry room & large sunroom complete the main level. There is access to a full basement with potential to be finished from the three seasons porch. This home is move-in ready, offering a seamless transition for new owners. One of the standout features is its potential for one-level living, providing convenience & accessibility. With a thoughtfully designed layout, you will be enveloped in comfortable & functional living space suiting individuals or families alike. The expansive, bright 3 season sunroom with walls of windows offers a wonderful space of relaxation. Situated on a large lot with paved driveway, there is ample outdoor space for activities. Enjoy the convenience of being in close proximity to all amenities & attractions of the desirable town of Saint Andrews. Can accommodate a very quick closing! (id:55272)
Property Details
| MLS® Number | NB115159 |
| Property Type | Single Family |
| EquipmentType | Water Heater |
| Features | Level Lot, Treed, Rolling, Balcony/deck/patio |
| RentalEquipmentType | Water Heater |
Building
| BathroomTotal | 2 |
| BedroomsAboveGround | 4 |
| BedroomsTotal | 4 |
| ArchitecturalStyle | 2 Level |
| BasementDevelopment | Unfinished |
| BasementType | Full (unfinished) |
| ConstructedDate | 1965 |
| CoolingType | Air Conditioned, Heat Pump |
| ExteriorFinish | Vinyl |
| FlooringType | Carpeted, Laminate |
| FoundationType | Concrete |
| HalfBathTotal | 1 |
| HeatingType | Heat Pump |
| SizeInterior | 1500 Sqft |
| TotalFinishedArea | 1500 Sqft |
| Type | House |
| UtilityWater | Drilled Well, Well |
Land
| AccessType | Year-round Access |
| Acreage | No |
| LandscapeFeatures | Landscaped |
| Sewer | Septic System |
| SizeIrregular | 0.51 |
| SizeTotal | 0.51 Ac |
| SizeTotalText | 0.51 Ac |
Rooms
| Level | Type | Length | Width | Dimensions |
|---|---|---|---|---|
| Second Level | Bath (# Pieces 1-6) | 4'5'' x 4'5'' | ||
| Second Level | Bedroom | 11'0'' x 10'0'' | ||
| Second Level | Bedroom | 11'0'' x 11'3'' | ||
| Second Level | Bedroom | 11'4'' x 8'5'' | ||
| Second Level | Bedroom | 11'5'' x 11'2'' | ||
| Main Level | Laundry Room | 9'0'' x 8'0'' | ||
| Main Level | Dining Room | 11'0'' x 8'5'' | ||
| Main Level | Kitchen | 14'0'' x 11'2'' | ||
| Main Level | Bath (# Pieces 1-6) | 6'5'' x 5'0'' | ||
| Main Level | Living Room | 15'0'' x 16'0'' | ||
| Main Level | Solarium | 20'0'' x 10'0'' |
https://www.realtor.ca/real-estate/28100023/679-bayview-drive-saint-andrews
Interested?
Contact us for more information
Priscilla Brown
Salesperson
175 Hampton Rd, Unit 113
Quispamsis, New Brunswick E2E 4Y7
Dwayne Snell
Salesperson
175 Hampton Rd, Unit 113
Quispamsis, New Brunswick E2E 4Y7





















































