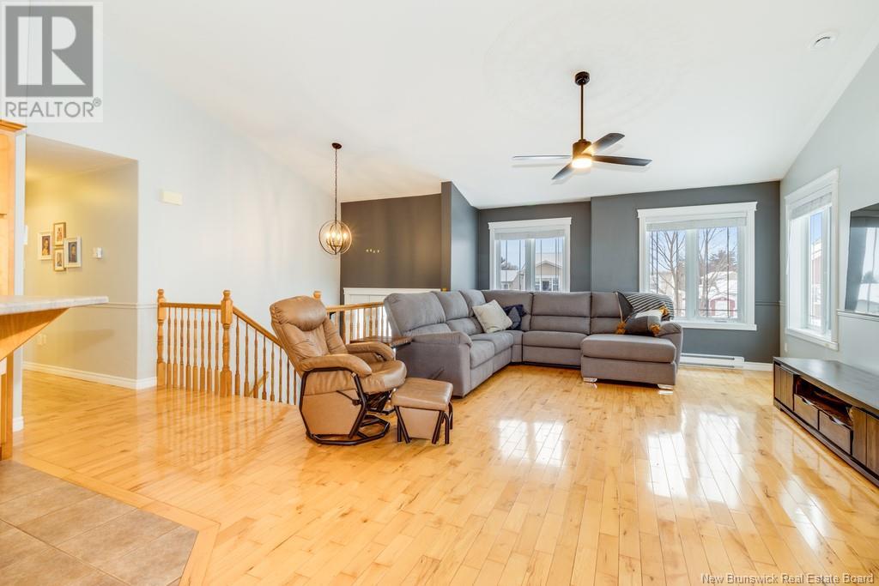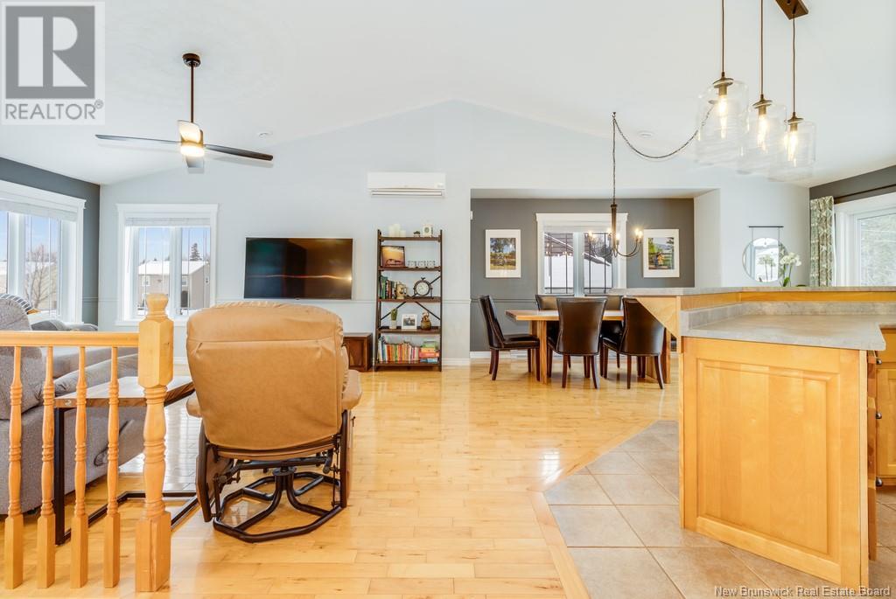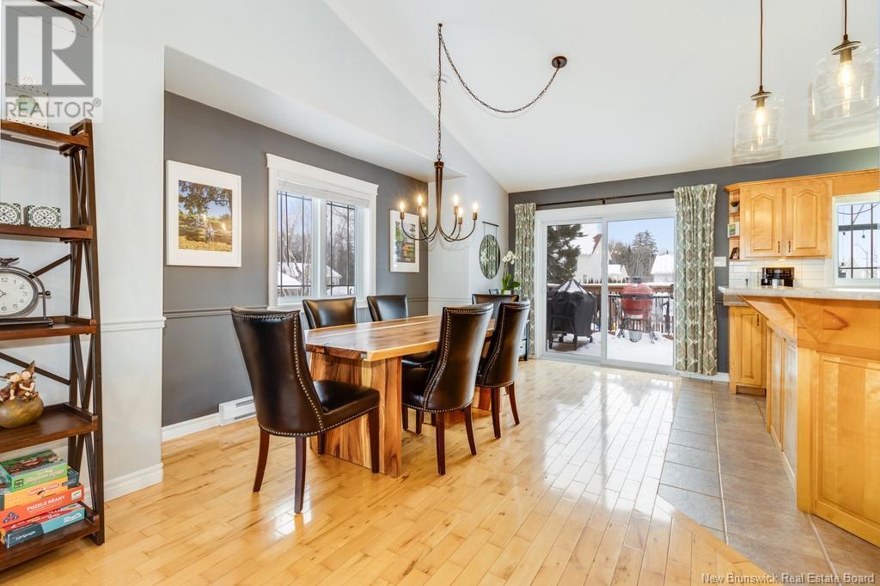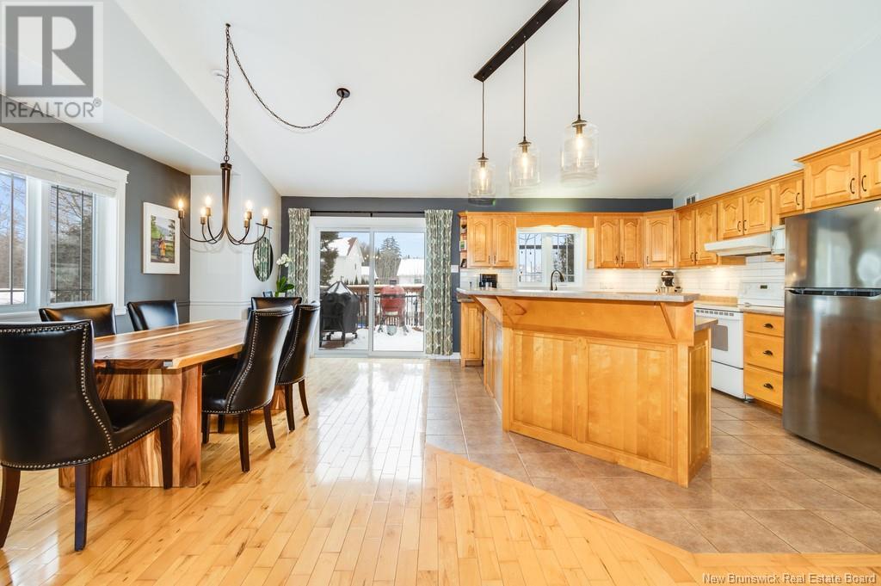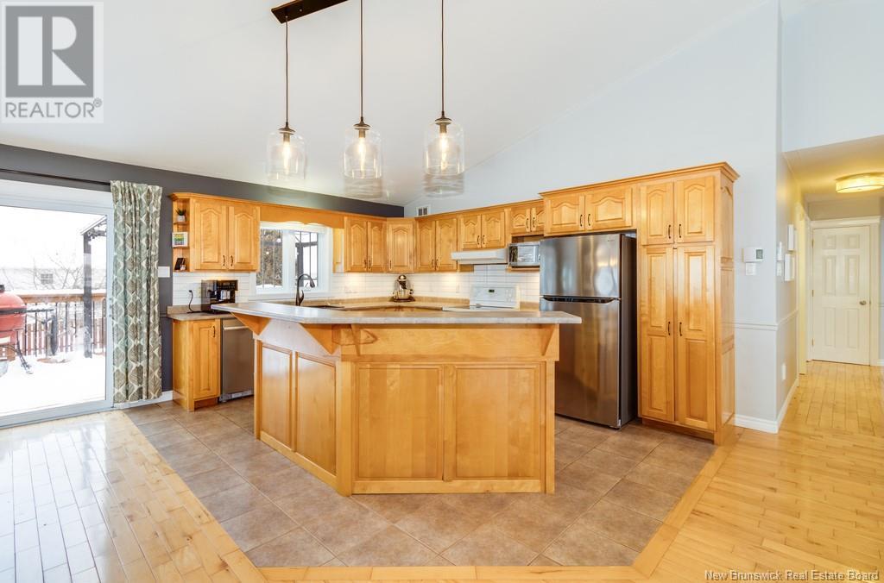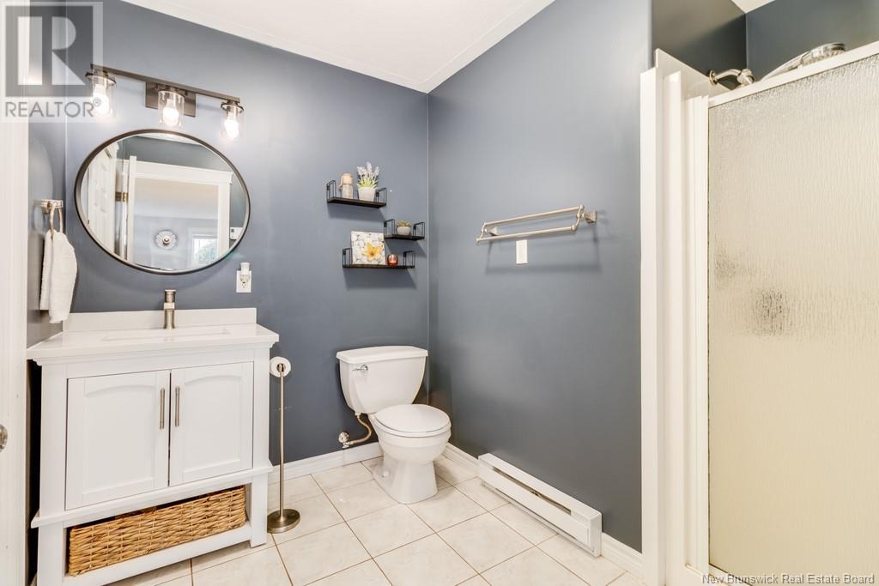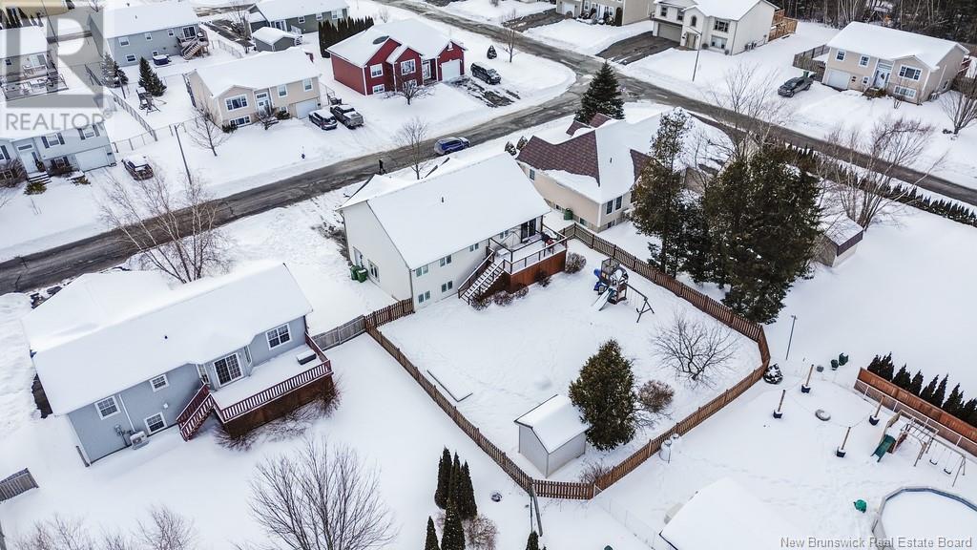5 Mockler Street Oromocto, New Brunswick E2V 4S2
$479,900
Welcome to 5 Mockler Street, a charming split-entry home that is sure to impress. As you enter, you'll be greeted by a spacious tile foyer, setting the tone for the rest of the home. Upstairs, the open-concept design features gleaming hardwood floors throughout, creating a warm and inviting atmosphere. The kitchen boasts beautiful wood cabinetry, a large island with an overhang perfect for entertaining, and plenty of space for meal prep. The living room offers vaulted ceilings and a heat pump, providing a bright and airy vibe. Adjacent to the living room is the dining area with patio doors that invite natural sunlight in. This floor also includes three bedrooms, with the primary offering a walk-in closet and a luxurious ensuite. The ensuite features tile floors, a soaking tub, a walk-in shower with a waterfall showerhead, and a double sink vanity. Completing this level is a main bathroom. Downstairs, you'll find a spacious rec room with a second heat pump, a third full bathroom with a walk-in shower and laundry, and a roomy fourth bedroom with a Murphy bed for easy guest accommodation. The double car garage is perfect for parking or a workshop. Outside, the large fully fenced backyard offers peace of mind for kids and pets, while the deck is ideal for relaxing with a coffee or evening drink. (id:55272)
Property Details
| MLS® Number | NB115195 |
| Property Type | Single Family |
| EquipmentType | Water Heater |
| Features | Balcony/deck/patio |
| RentalEquipmentType | Water Heater |
| Structure | Shed |
Building
| BathroomTotal | 3 |
| BedroomsAboveGround | 3 |
| BedroomsBelowGround | 1 |
| BedroomsTotal | 4 |
| ArchitecturalStyle | Split Level Entry |
| BasementDevelopment | Finished |
| BasementType | Full (finished) |
| ConstructedDate | 2004 |
| CoolingType | Heat Pump |
| ExteriorFinish | Vinyl |
| FlooringType | Ceramic, Laminate, Wood |
| HeatingFuel | Electric |
| HeatingType | Baseboard Heaters, Heat Pump |
| SizeInterior | 1564 Sqft |
| TotalFinishedArea | 2143 Sqft |
| Type | House |
| UtilityWater | Municipal Water |
Parking
| Attached Garage | |
| Garage |
Land
| AccessType | Year-round Access |
| Acreage | No |
| LandscapeFeatures | Landscaped |
| Sewer | Municipal Sewage System |
| SizeIrregular | 920 |
| SizeTotal | 920 M2 |
| SizeTotalText | 920 M2 |
Rooms
| Level | Type | Length | Width | Dimensions |
|---|---|---|---|---|
| Basement | Bedroom | 22'4'' x 11'3'' | ||
| Basement | Bath (# Pieces 1-6) | 8'2'' x 6'3'' | ||
| Basement | Family Room | 24'4'' x 11'3'' | ||
| Main Level | Bath (# Pieces 1-6) | 9'10'' x 9'6'' | ||
| Main Level | Bedroom | 11'3'' x 11'6'' | ||
| Main Level | Living Room | 14'6'' x 18'0'' | ||
| Main Level | Bedroom | 11'3'' x 11'10'' | ||
| Main Level | Foyer | 7'0'' x 5'0'' | ||
| Main Level | Primary Bedroom | 13'11'' x 13'6'' | ||
| Main Level | Ensuite | 12'10'' x 8'10'' | ||
| Main Level | Dining Room | 14'0'' x 16'0'' | ||
| Main Level | Kitchen | 12'4'' x 16'0'' |
https://www.realtor.ca/real-estate/28099706/5-mockler-street-oromocto
Interested?
Contact us for more information
Alexandra Daigle
Salesperson
Fredericton, New Brunswick E3B 2M5
Rachel Wren
Salesperson
Fredericton, New Brunswick E3B 2M5
Sydney Doyle
Salesperson
Fredericton, New Brunswick E3B 2M5






