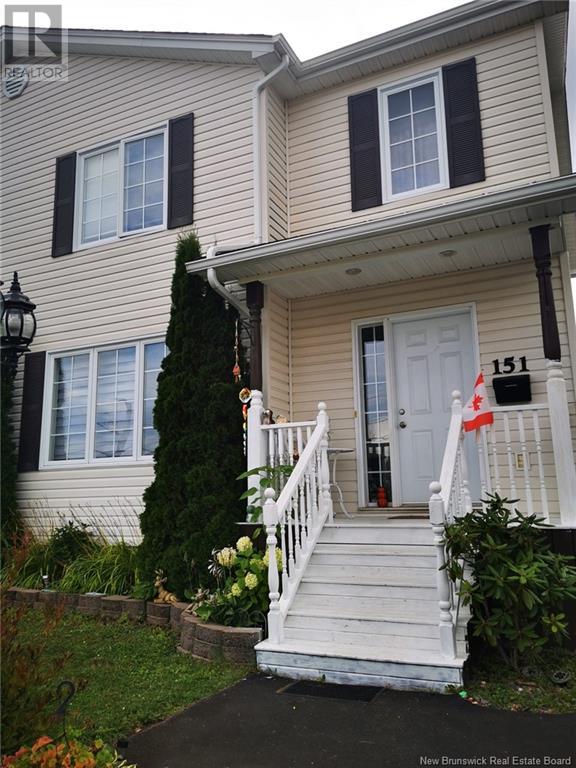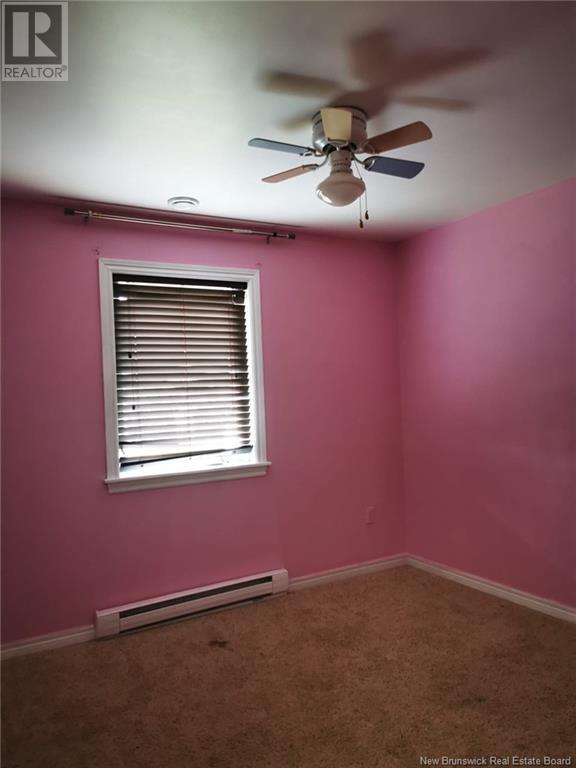151 Mount Pleasant Road Moncton, New Brunswick E1G 5J4
$349,900
Welcome to this charming two-story home, nestled in a serene cul-de-sac within one of North Monctons most sought-after neighborhoods. Perfectly located, youll enjoy the convenience of being just moments away from a variety of amenities and a bustling shopping center, all while residing in a peaceful and friendly community. This inviting home offers ample space with 4 spacious bedrooms, two well-appointed bathrooms, and a fully finished basement, ideal for entertainment or extra living space. The heart of the home is an open-concept kitchen, creating the perfect space for family gatherings and culinary creativity. Step outside into the expansive backyard, where youll find a partly fenced area, providing both privacy and security, along with a handy storage shed for all your outdoor essentials. Whether youre hosting guests, enjoying quiet moments in nature, or simply relaxing in your beautiful new home, this property offers everything you need and more. Dont miss the chance to make it yours! (id:55272)
Property Details
| MLS® Number | NB115109 |
| Property Type | Single Family |
| EquipmentType | Water Heater |
| Features | Cul-de-sac, Balcony/deck/patio |
| RentalEquipmentType | Water Heater |
| Structure | Shed |
Building
| BathroomTotal | 2 |
| BedroomsAboveGround | 3 |
| BedroomsBelowGround | 1 |
| BedroomsTotal | 4 |
| ArchitecturalStyle | 2 Level |
| ConstructedDate | 2006 |
| ExteriorFinish | Vinyl |
| FlooringType | Ceramic, Laminate, Hardwood |
| FoundationType | Concrete |
| HalfBathTotal | 1 |
| HeatingFuel | Electric |
| HeatingType | Baseboard Heaters |
| SizeInterior | 1440 Sqft |
| TotalFinishedArea | 2082 Sqft |
| Type | House |
| UtilityWater | Municipal Water |
Land
| AccessType | Year-round Access |
| Acreage | No |
| Sewer | Municipal Sewage System |
| SizeIrregular | 0.5 |
| SizeTotal | 0.5 Ac |
| SizeTotalText | 0.5 Ac |
Rooms
| Level | Type | Length | Width | Dimensions |
|---|---|---|---|---|
| Second Level | 3pc Bathroom | X | ||
| Second Level | Bedroom | 14'11'' | ||
| Second Level | Bedroom | 10'10'' | ||
| Second Level | Bedroom | 10'10'' | ||
| Basement | Bedroom | 13'11'' | ||
| Basement | Living Room | 18'11'' | ||
| Main Level | 2pc Bathroom | X | ||
| Main Level | Living Room | 18'11'' | ||
| Main Level | Kitchen | 23'10'' |
https://www.realtor.ca/real-estate/28099213/151-mount-pleasant-road-moncton
Interested?
Contact us for more information
Yevgeny Sheinfeld
Salesperson
Moncton Region Office
Moncton, New Brunswick E3B 2M5





























