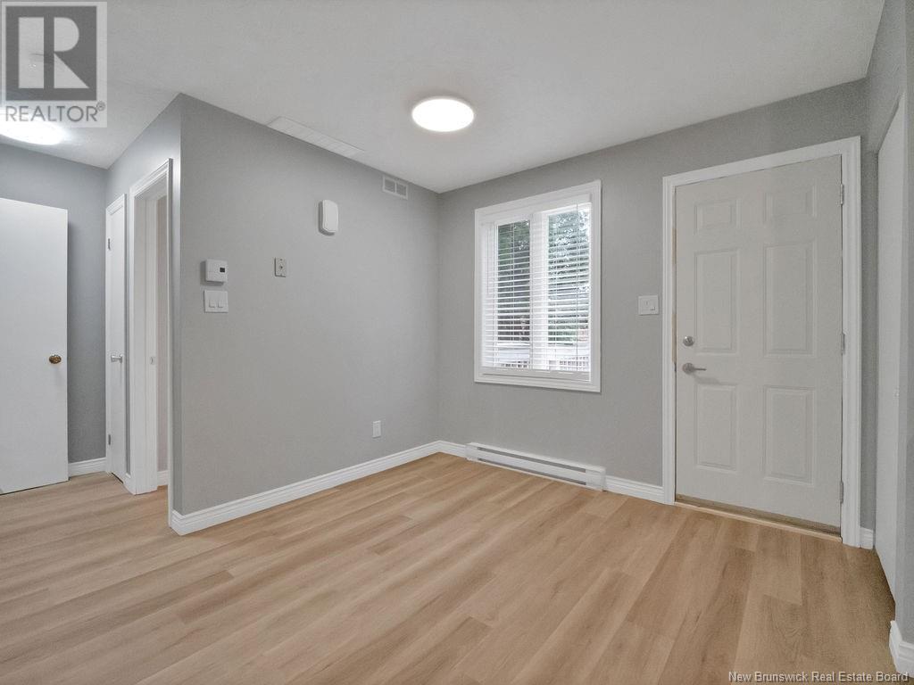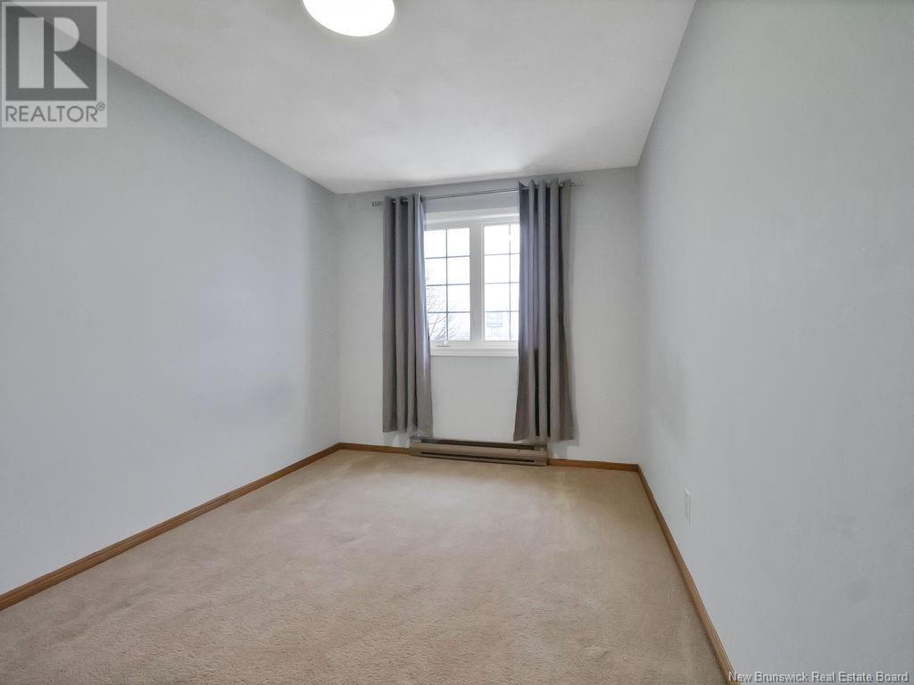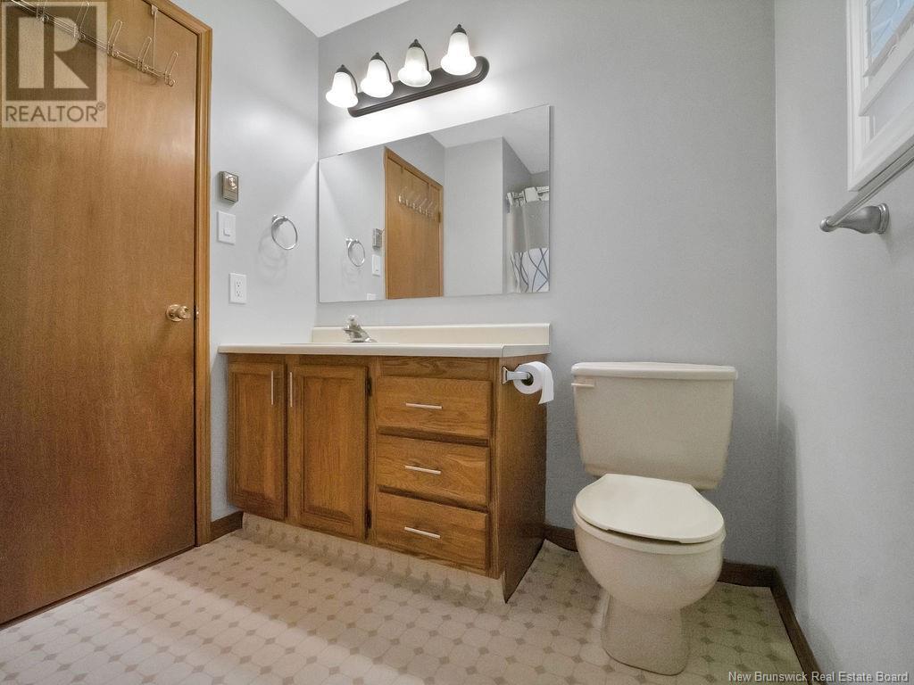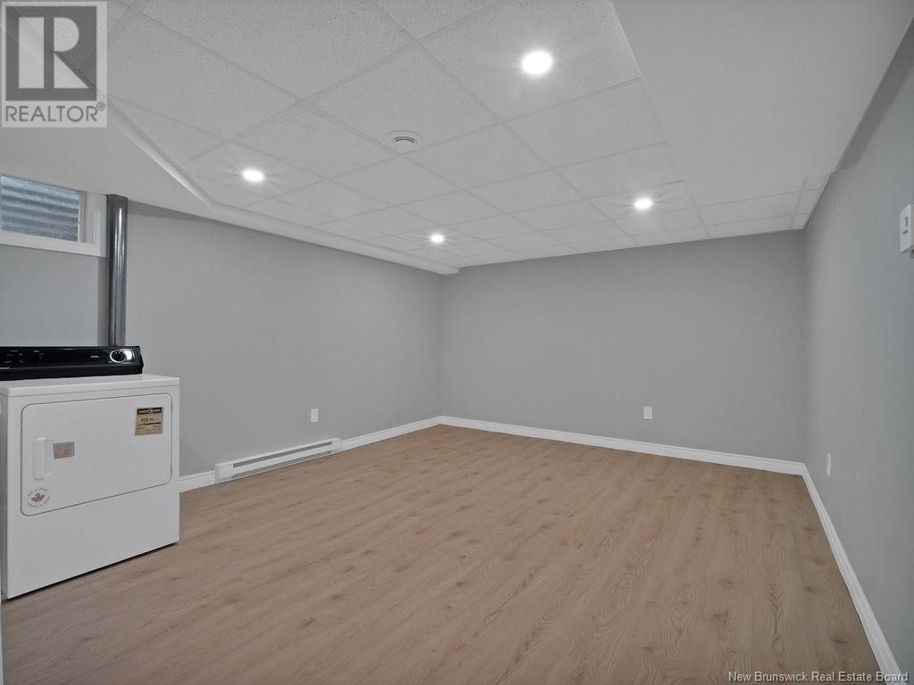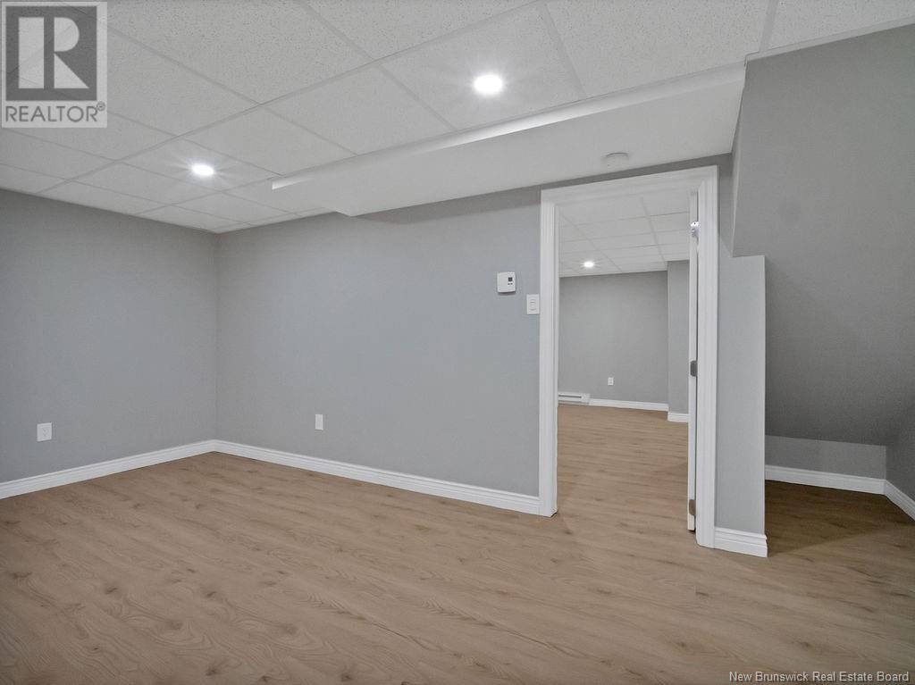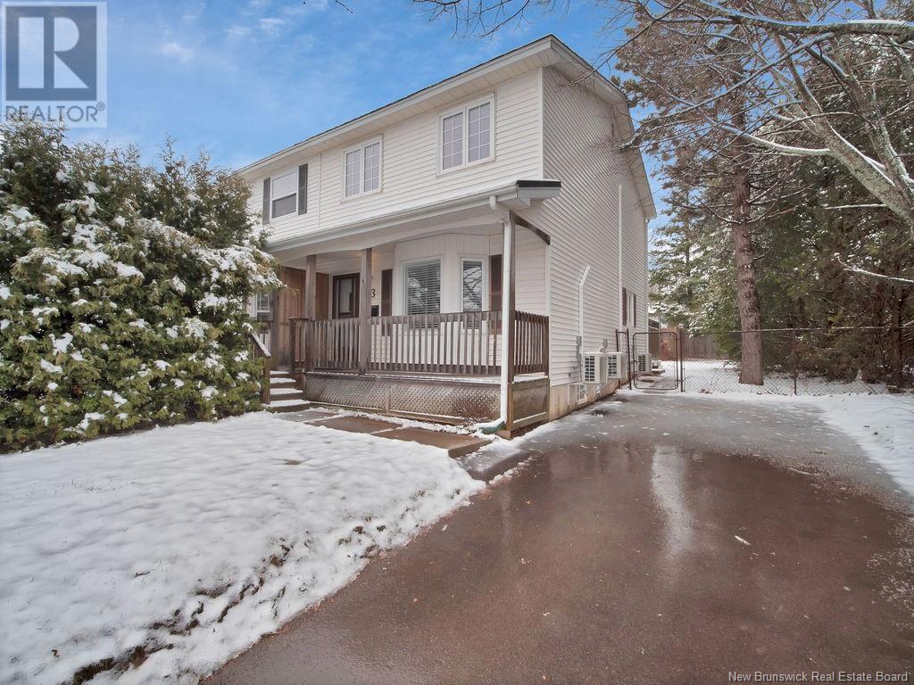93 Brookside Drive Moncton, New Brunswick E1E 4K4
$309,900
CENTRAL LOCATION - MOVE IN READY - MANY UPDATES INCLUDING 3 MINI SPLIT HEAT PUMPS (2023), NEW FLOORING THROUGHOUT MAIN (2024) AND LOWER LEVEL (2023), AND UPDATED LIGHT FIXTURES!! This home is a must see! Main floor features spacious living room, kitchen and dining area with access to back deck and fenced in yard, and a half bath. Upstairs offers 3 good sized bedrooms and the main bath. Basement was finished (2023) with a generous family room and separate laundry and storage area. MAIN ROOF SHINGLES REPLACED (2023) and front veranda has a metal roof. NEW HRV AIR EXCHANGER (2023). CONTACT YOUR AGENT TO VIEW! (id:55272)
Property Details
| MLS® Number | NB115193 |
| Property Type | Single Family |
| Features | Balcony/deck/patio |
Building
| BathroomTotal | 2 |
| BedroomsAboveGround | 3 |
| BedroomsTotal | 3 |
| ConstructedDate | 1988 |
| CoolingType | Air Conditioned, Heat Pump |
| ExteriorFinish | Vinyl |
| FoundationType | Concrete |
| HalfBathTotal | 1 |
| HeatingFuel | Electric |
| HeatingType | Baseboard Heaters, Heat Pump |
| SizeInterior | 1200 Sqft |
| TotalFinishedArea | 1800 Sqft |
| Type | House |
| UtilityWater | Municipal Water |
Land
| AccessType | Year-round Access |
| Acreage | No |
| Sewer | Municipal Sewage System |
| SizeIrregular | 357 |
| SizeTotal | 357 M2 |
| SizeTotalText | 357 M2 |
Rooms
| Level | Type | Length | Width | Dimensions |
|---|---|---|---|---|
| Second Level | 4pc Bathroom | X | ||
| Second Level | Bedroom | X | ||
| Second Level | Bedroom | X | ||
| Second Level | Primary Bedroom | X | ||
| Basement | Laundry Room | X | ||
| Basement | Family Room | X | ||
| Main Level | 2pc Bathroom | X | ||
| Main Level | Dining Nook | X | ||
| Main Level | Kitchen | X | ||
| Main Level | Living Room | X |
https://www.realtor.ca/real-estate/28101775/93-brookside-drive-moncton
Interested?
Contact us for more information
Amy Hiltz
Salesperson
123 Halifax St Suite 600
Moncton, New Brunswick E1C 9R6








