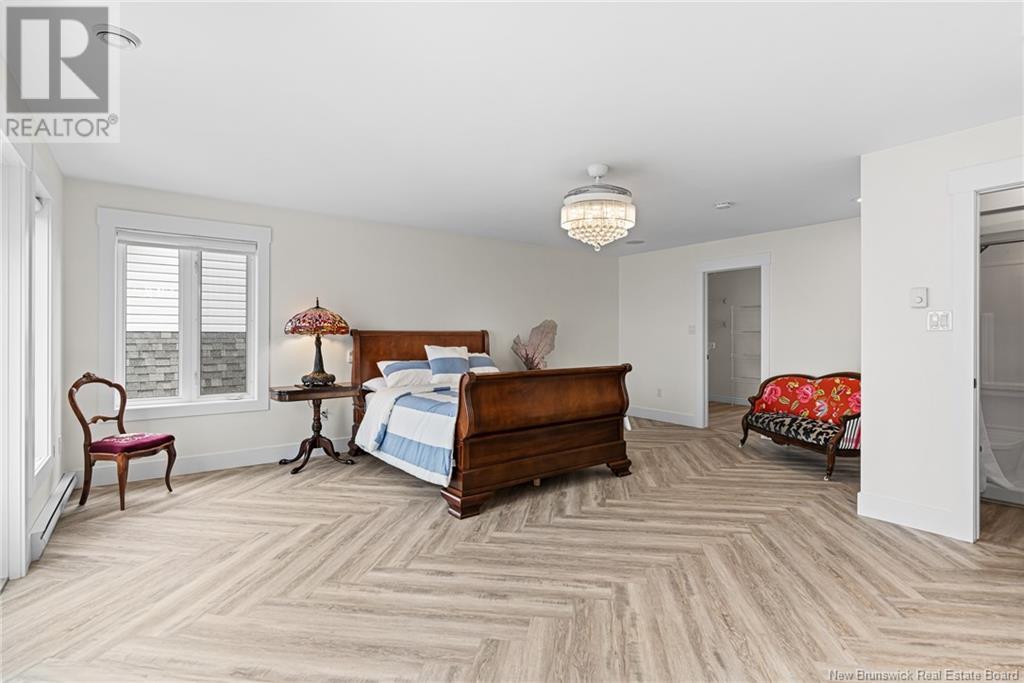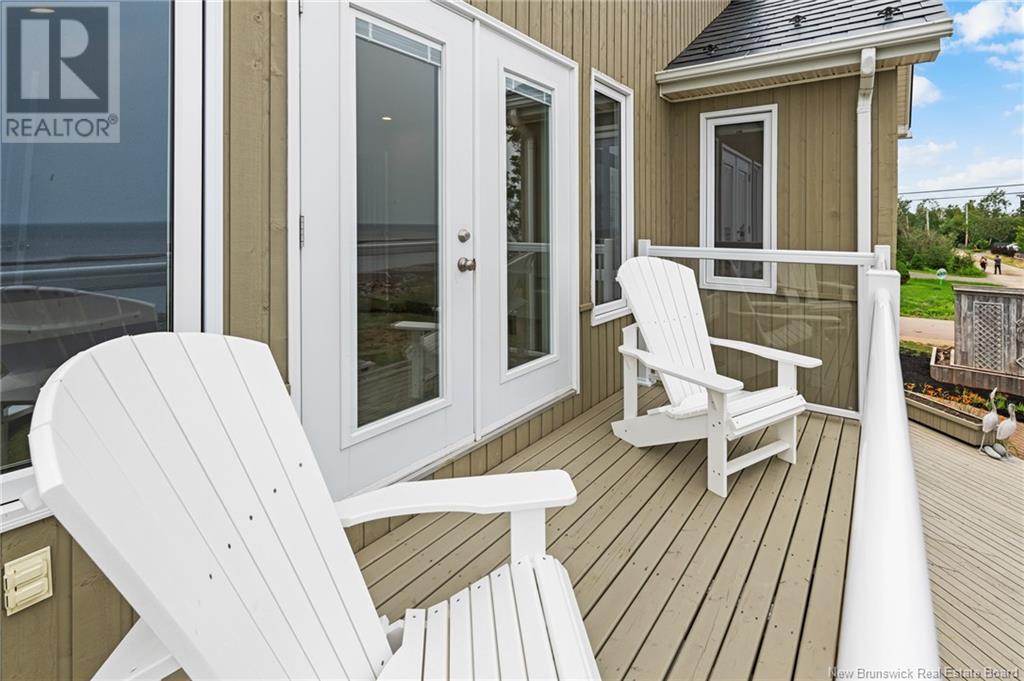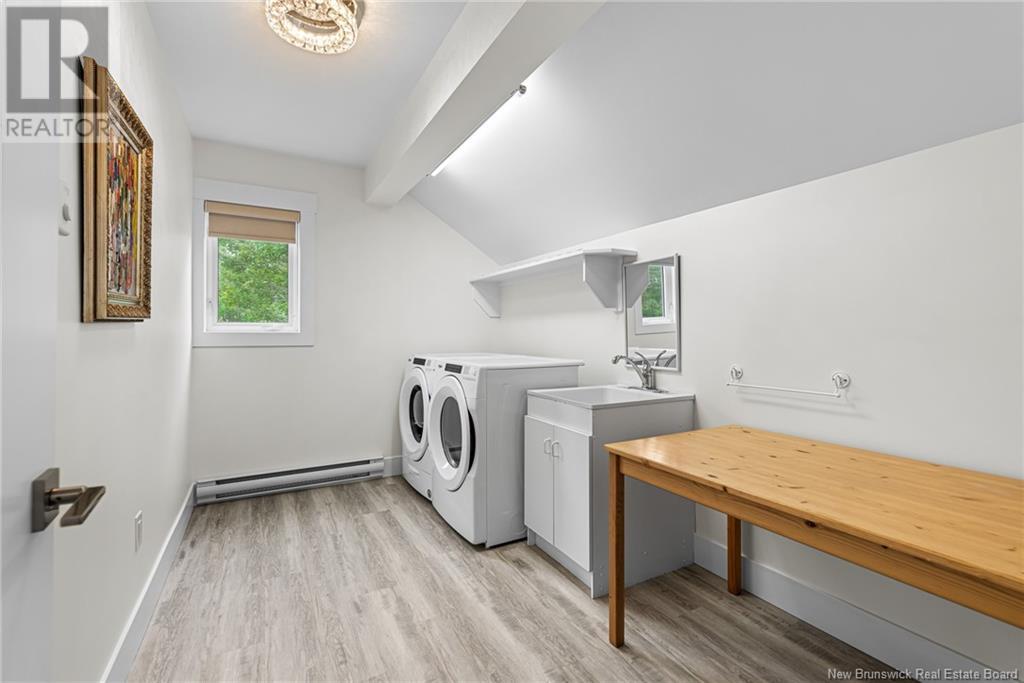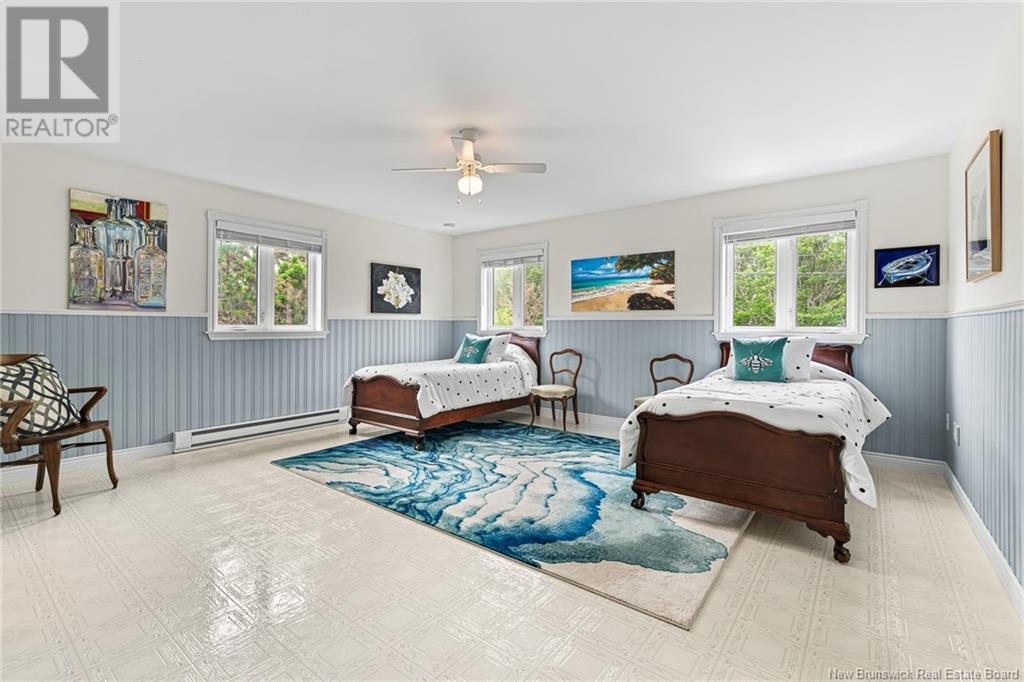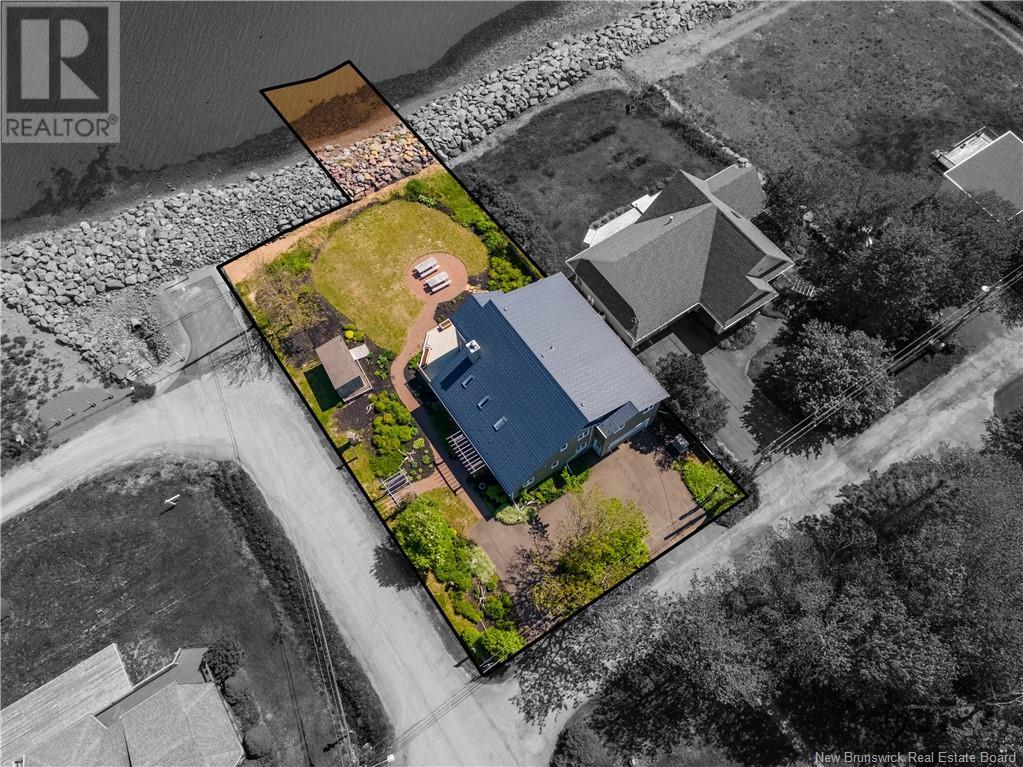89 Du Bois Joli Avenue Grand-Barachois, New Brunswick E4P 6W4
$849,900
STUNNING WATERFRONT HOME IN GRAND BARACHOIS! Located on a quiet street and overlooking a beautiful Sandy Beach, this TWO STOREY HOME WITH ATTACHED GARAGE has been extensively renovated. The OPEN CONCEPT MAIN LEVEL features cathedral ceilings highlighted by shiplap in the living room with a wood burning fireplace that flows into the well appointed dining room and gorgeous kitchen offering marble countertops and lots of cabinetry. French doors lead you into the sun room where you can take in the breathtaking views of the ocean with access to the deck and backyard. Two bedrooms and full bathroom complete this level. Up the central staircase, you will find a sitting room with striking herringbone detail leading to the spacious primary bedroom with walk-in closet and private deck overlooking the waterfront views. The upper level includes full bathroom with soaker tub and walk-in shower, two additional bedrooms and laundry room. Recent upgrades include: GENERAC propane generator, Metal roofing, new windows, new blinds, new lights, extra rocks on breakwater wall, freshly painted exterior and much more. Check out the DRONE FOOTAGE and VIRTUAL TOUR, call your REALTOR® for more details! (id:55272)
Property Details
| MLS® Number | NB114819 |
| Property Type | Single Family |
| Structure | Shed |
| WaterFrontType | Waterfront |
Building
| BathroomTotal | 2 |
| BedroomsAboveGround | 5 |
| BedroomsTotal | 5 |
| ArchitecturalStyle | 2 Level |
| BasementType | Crawl Space |
| ConstructedDate | 1993 |
| CoolingType | Heat Pump |
| ExteriorFinish | Wood |
| FlooringType | Ceramic, Laminate, Vinyl |
| FoundationType | Concrete |
| HeatingFuel | Electric, Wood |
| HeatingType | Baseboard Heaters, Heat Pump, Stove |
| SizeInterior | 2667 Sqft |
| TotalFinishedArea | 2667 Sqft |
| Type | House |
| UtilityWater | Well |
Parking
| Attached Garage |
Land
| AccessType | Year-round Access, Water Access |
| Acreage | No |
| LandscapeFeatures | Landscaped |
| Sewer | Septic System |
| SizeIrregular | 1560 |
| SizeTotal | 1560 M2 |
| SizeTotalText | 1560 M2 |
Rooms
| Level | Type | Length | Width | Dimensions |
|---|---|---|---|---|
| Second Level | Bedroom | 15'1'' x 9'10'' | ||
| Second Level | Bedroom | 16'6'' x 17'0'' | ||
| Second Level | 4pc Bathroom | 12'0'' x 9'10'' | ||
| Second Level | Office | 14'1'' x 13'8'' | ||
| Second Level | Bedroom | 20'2'' x 17'0'' | ||
| Main Level | Bedroom | 12'0'' x 11'1'' | ||
| Main Level | Bedroom | 11'1'' x 9'10'' | ||
| Main Level | 3pc Bathroom | 7'11'' x 7'4'' | ||
| Main Level | Solarium | 9'7'' x 13'8'' | ||
| Main Level | Kitchen | 13'4'' x 10'2'' | ||
| Main Level | Dining Room | 8'11'' x 10'2'' | ||
| Main Level | Living Room | 15'10'' x 17'5'' |
https://www.realtor.ca/real-estate/28094455/89-du-bois-joli-avenue-grand-barachois
Interested?
Contact us for more information
Chantal Albert
Salesperson
260 Champlain St
Dieppe, New Brunswick E1A 1P3
Marc-Andre Arsenault
Salesperson
260 Champlain St
Dieppe, New Brunswick E1A 1P3






















