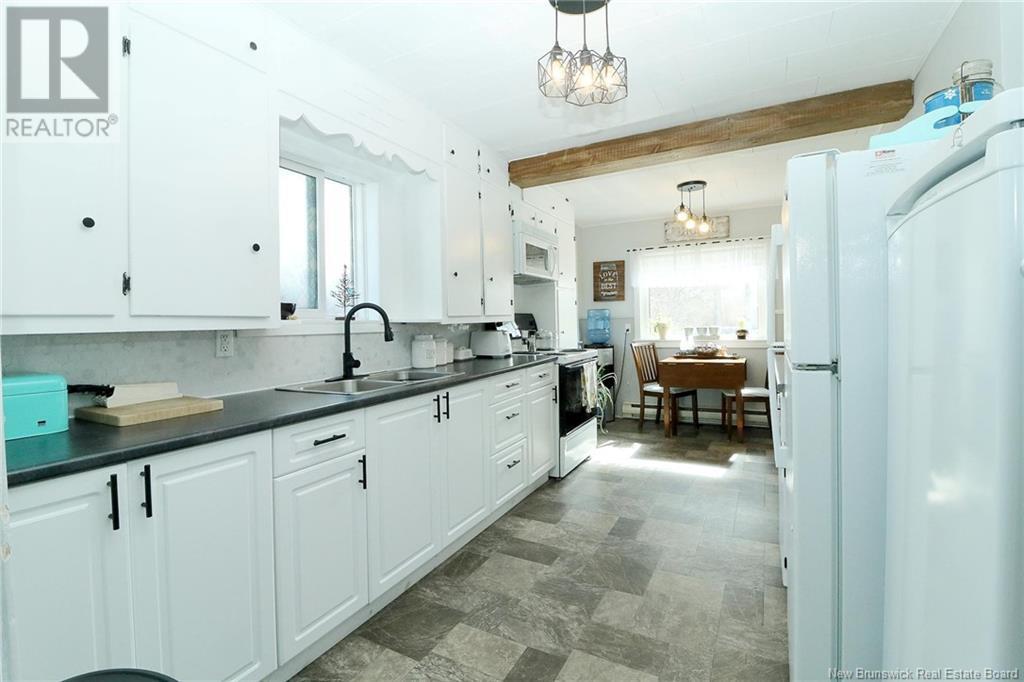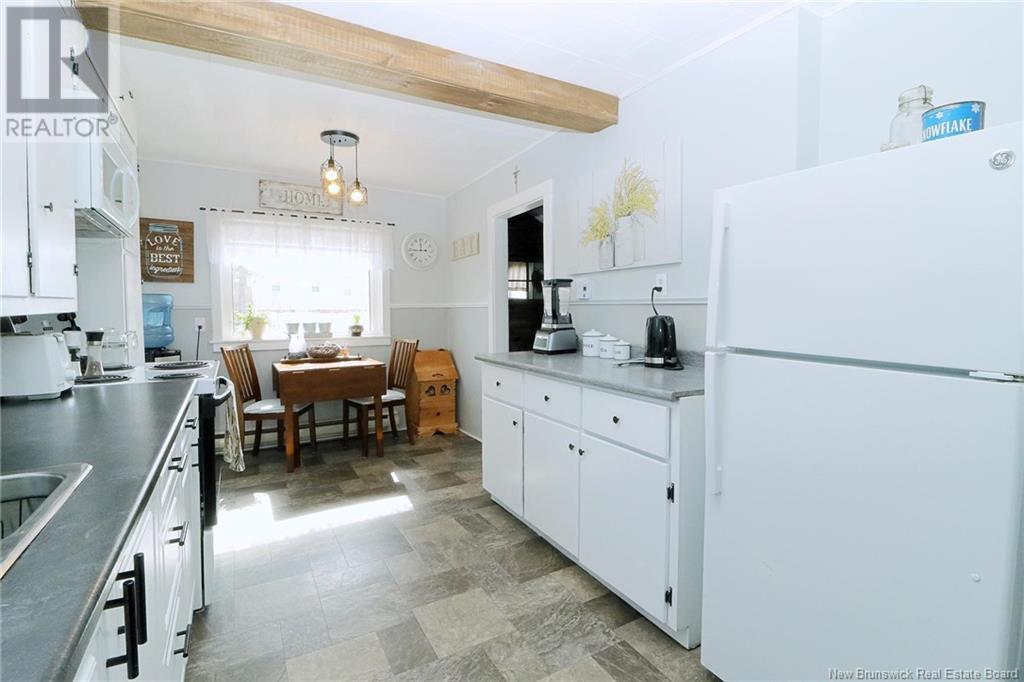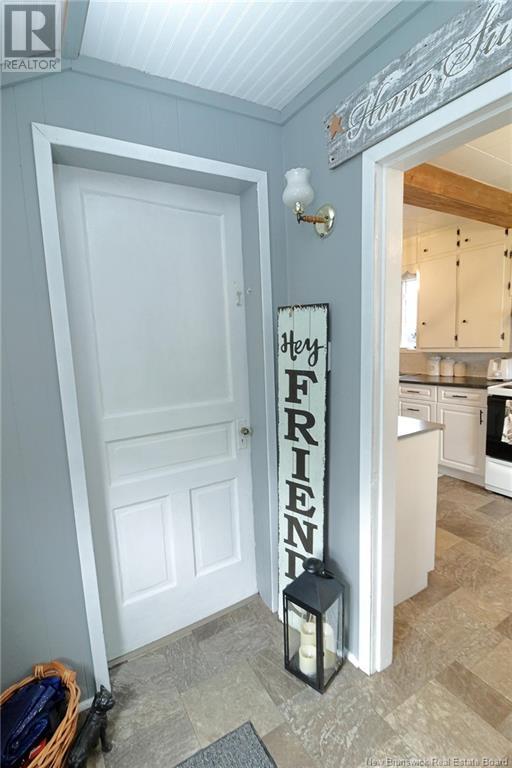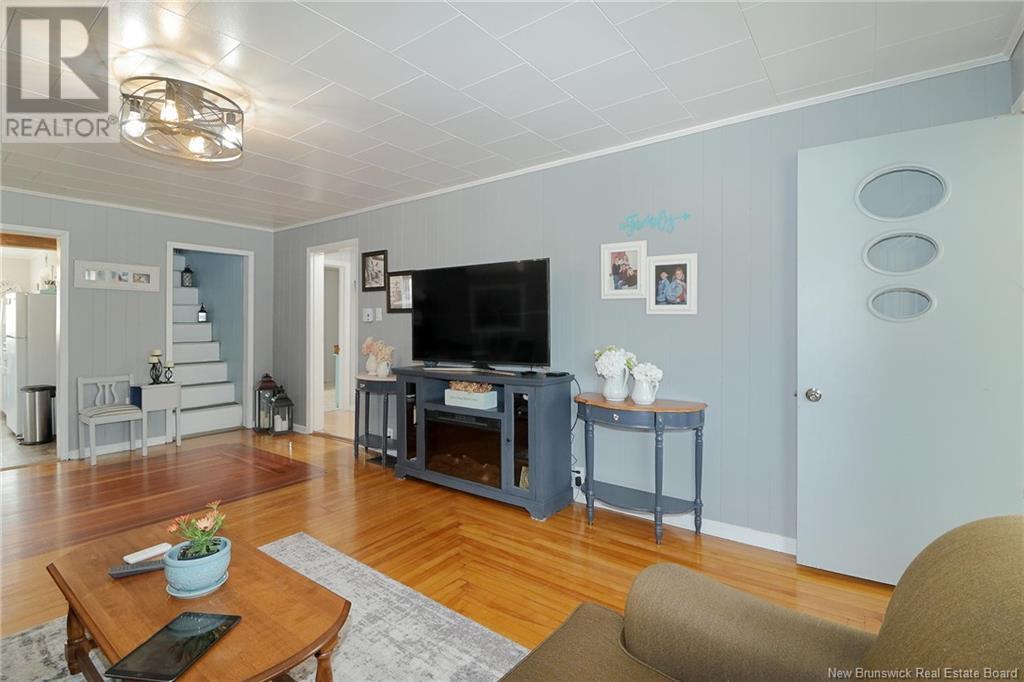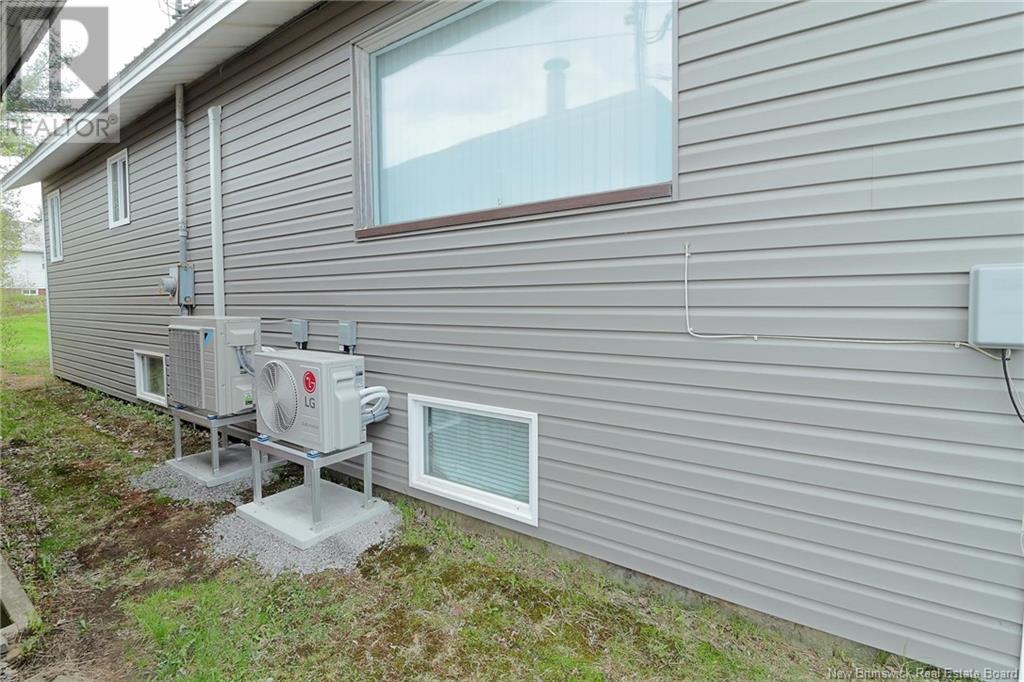155 Main Street Chipman, New Brunswick E4A 1Y4
$184,900
Welcome to 155 Main Street! A cozy home with many upgrades, located in the heart of the Village of Chipman, and walking distance to local amenities! The main floor of the home offers a functional galley style kitchen with loads of counter and cupboard space, large living room/ dining room with hardwood floors, full bath, and 2 bedrooms. Up the stairs off the living room takes you to a loft style area running the length of the home currently set up as a bedroom and includes lots of storage cupboards. At the front of the home off the living room is a comfortable closed in porch perfect for a sitting room, office, or den. Also includes a covered outside veranda at the front of the home to sit and enjoy your morning coffee, and a back deck for entertaining. The basement is unfinished and includes a laundry area. Many recent upgrades including 3 heat pumps (one on each level), upgraded insulation, spray foam, new 200-amp panel, vinyl siding, metal roof, kitchen counters, light fixtures, and the list goes on. Includes outside storage shed. (id:55272)
Property Details
| MLS® Number | NB115008 |
| Property Type | Single Family |
| EquipmentType | Water Heater |
| Features | Balcony/deck/patio |
| RentalEquipmentType | Water Heater |
Building
| BathroomTotal | 1 |
| BedroomsAboveGround | 3 |
| BedroomsTotal | 3 |
| BasementDevelopment | Unfinished |
| BasementType | Full (unfinished) |
| ConstructedDate | 1959 |
| CoolingType | Heat Pump |
| ExteriorFinish | Vinyl |
| FlooringType | Vinyl, Wood |
| FoundationType | Block |
| HeatingFuel | Electric |
| HeatingType | Baseboard Heaters, Heat Pump |
| SizeInterior | 912 Sqft |
| TotalFinishedArea | 912 Sqft |
| Type | House |
| UtilityWater | Drilled Well |
Land
| AccessType | Year-round Access |
| Acreage | No |
| Sewer | Municipal Sewage System |
| SizeIrregular | 600 |
| SizeTotal | 600 M2 |
| SizeTotalText | 600 M2 |
Rooms
| Level | Type | Length | Width | Dimensions |
|---|---|---|---|---|
| Second Level | Bedroom | 30'0'' x 17'0'' | ||
| Main Level | Primary Bedroom | 10'0'' x 10'3'' | ||
| Main Level | Office | 4'1'' x 8'0'' | ||
| Main Level | Living Room | 20'6'' x 13'0'' | ||
| Main Level | Sunroom | 8'0'' x 8'0'' | ||
| Main Level | Bath (# Pieces 1-6) | 6'0'' x 7'8'' | ||
| Main Level | Bedroom | 10'0'' x 9'0'' | ||
| Main Level | Kitchen | 8'9'' x 17'0'' |
https://www.realtor.ca/real-estate/28086430/155-main-street-chipman
Interested?
Contact us for more information
Alan Stilwell
Salesperson
90 Woodside Lane, Unit 101
Fredericton, New Brunswick E3C 2R9





