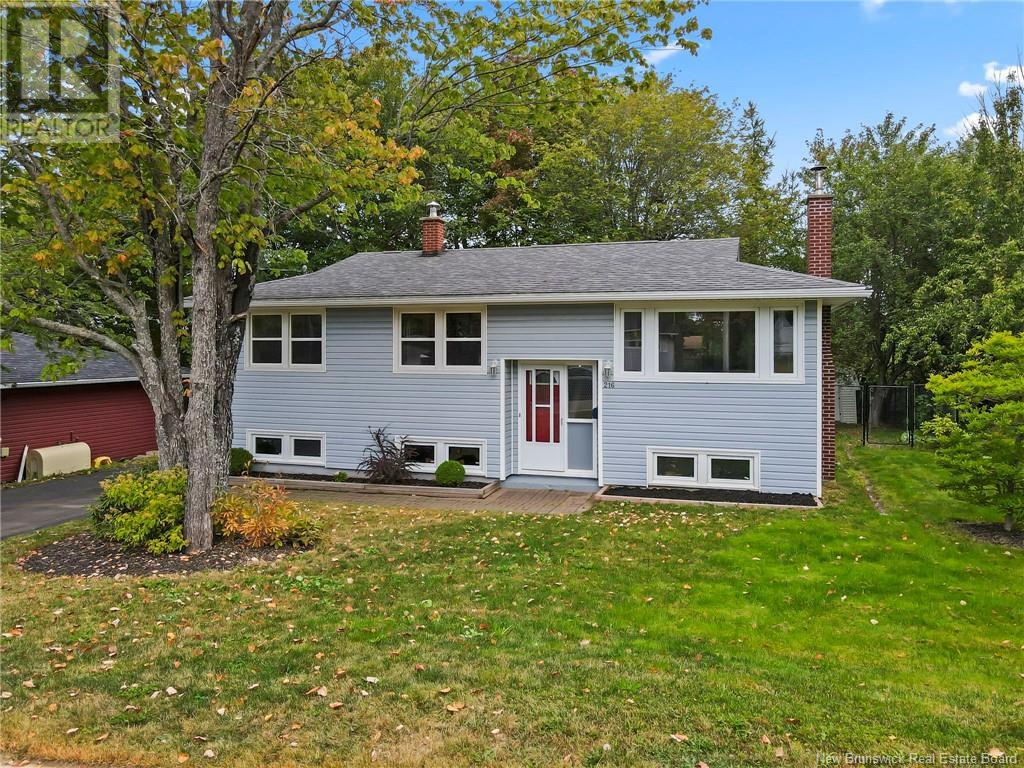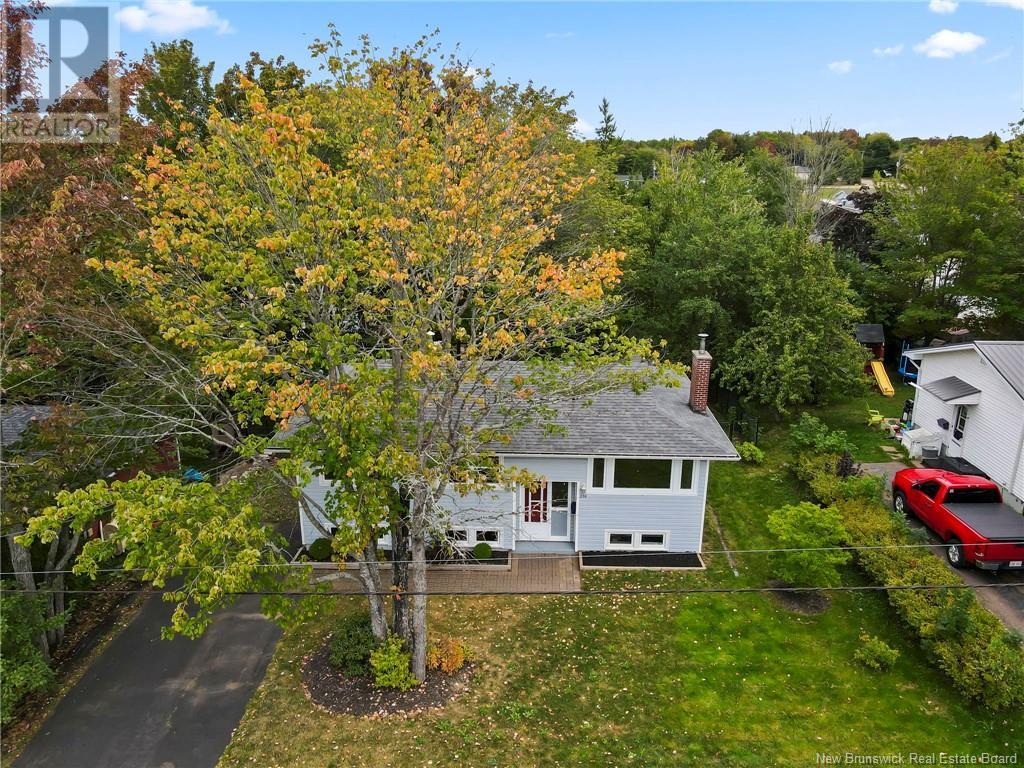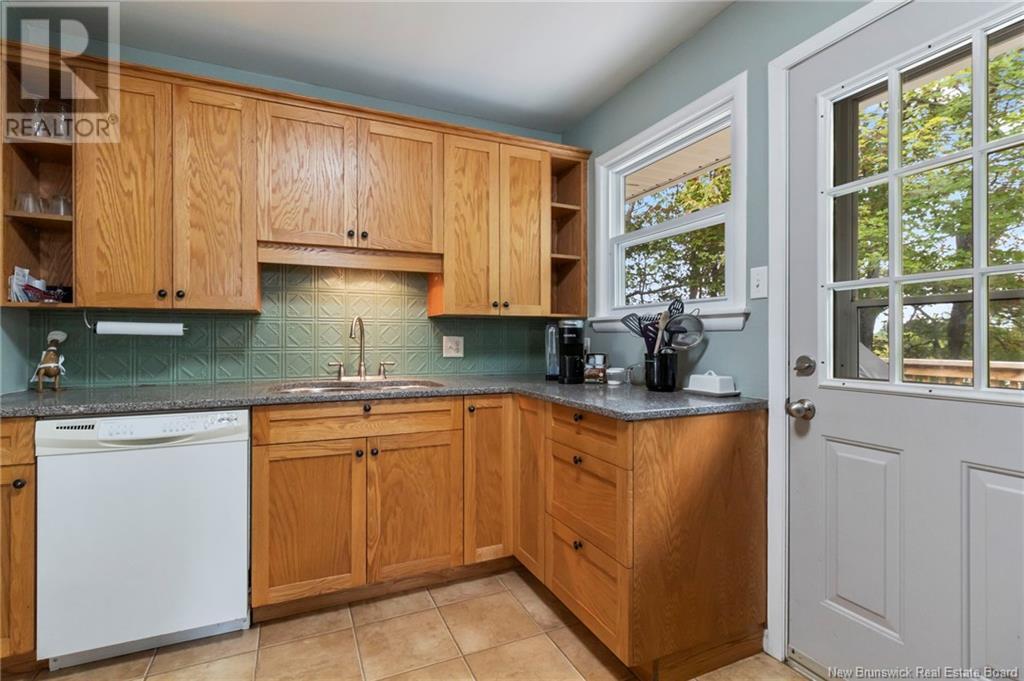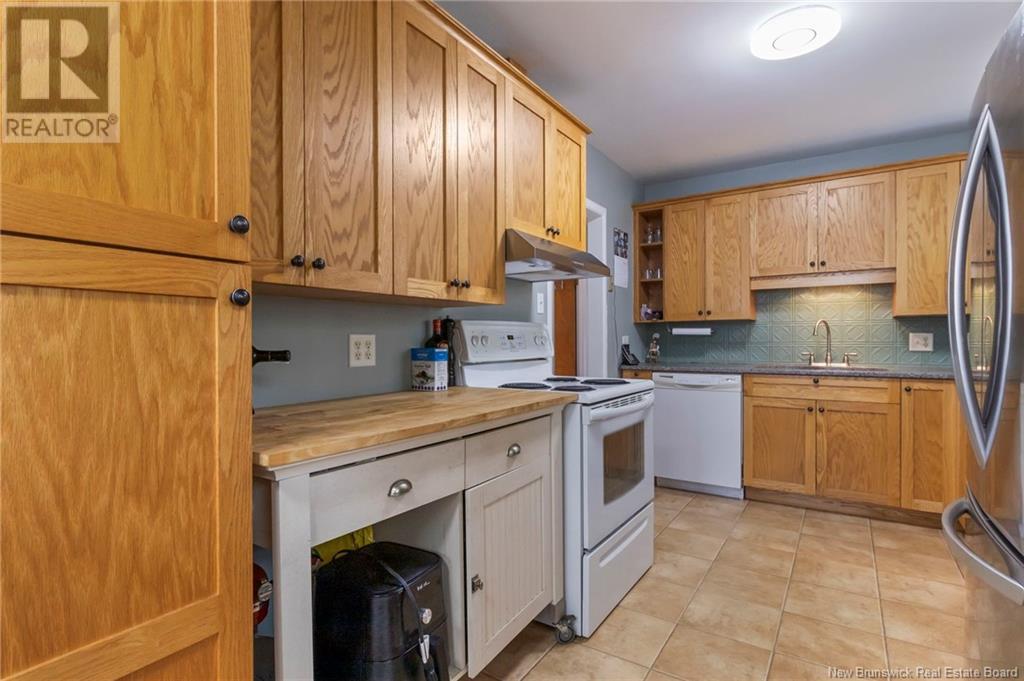216 Canterbury Avenue Riverview, New Brunswick E1B 2R5
$334,900
Welcome to 216 Canterbury Ave in Riverview, NB. Life has never been so convenient in this peaceful, family friendly neighbourhood. Three bedrooms on the main floor with the potential for a two additional bedrooms in the lower level. The kitchen has been updated featuring quality built cabinetry and beautiful granite countertops. An abundance of natural light beams through the large living room window during the day, and come evening the wood burning fireplace makes for a cozy atmosphere. Out back there is a lovely deck which is ideal for outdoor dining and relaxation. It overlooks the private, fenced backyard surrounded by beautiful mature trees. Downstairs you will find a large family room with tons of natural light and a secondary bathroom. All of this within walking distance to essential amenities including schools, parks, grocery stores, pharmacies, public transportation, and even a brand new public swimming pool! Contact your favourite REALTOR ® to make your dream of homeownership a reality in Riverview! (id:55272)
Property Details
| MLS® Number | NB114865 |
| Property Type | Single Family |
| EquipmentType | None |
| Features | Balcony/deck/patio |
| RentalEquipmentType | None |
Building
| BathroomTotal | 2 |
| BedroomsAboveGround | 3 |
| BedroomsTotal | 3 |
| ArchitecturalStyle | Split Level Entry |
| CoolingType | Heat Pump |
| ExteriorFinish | Vinyl |
| FireplaceFuel | Wood |
| FireplacePresent | Yes |
| FireplaceType | Unknown |
| FlooringType | Hardwood |
| FoundationType | Concrete |
| HeatingFuel | Electric, Oil, Wood |
| HeatingType | Baseboard Heaters, Heat Pump, Hot Water, Stove |
| SizeInterior | 981 Sqft |
| TotalFinishedArea | 1273 Sqft |
| Type | House |
| UtilityWater | Municipal Water |
Land
| Acreage | No |
| LandscapeFeatures | Landscaped |
| Sewer | Municipal Sewage System |
| SizeIrregular | 622 |
| SizeTotal | 622 M2 |
| SizeTotalText | 622 M2 |
Rooms
| Level | Type | Length | Width | Dimensions |
|---|---|---|---|---|
| Basement | Family Room | 11'0'' x 22'4'' | ||
| Main Level | Bedroom | 7'9'' x 10'11'' | ||
| Main Level | Bedroom | 9'11'' x 10'11'' | ||
| Main Level | Primary Bedroom | 11'3'' x 9'6'' | ||
| Main Level | Kitchen/dining Room | 22'6'' x 8'6'' | ||
| Main Level | Living Room | 11'6'' x 14'6'' |
https://www.realtor.ca/real-estate/28086327/216-canterbury-avenue-riverview
Interested?
Contact us for more information
Nick Messervey
Salesperson
260 Champlain St
Dieppe, New Brunswick E1A 1P3




























