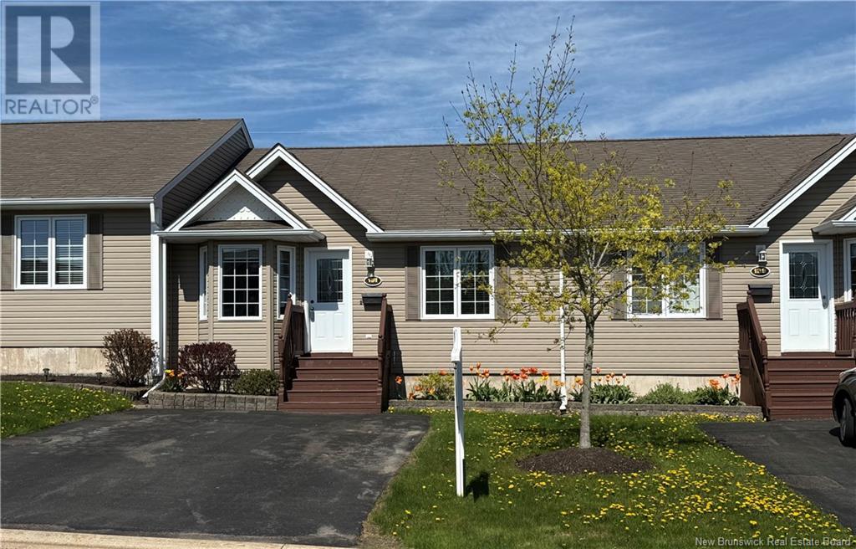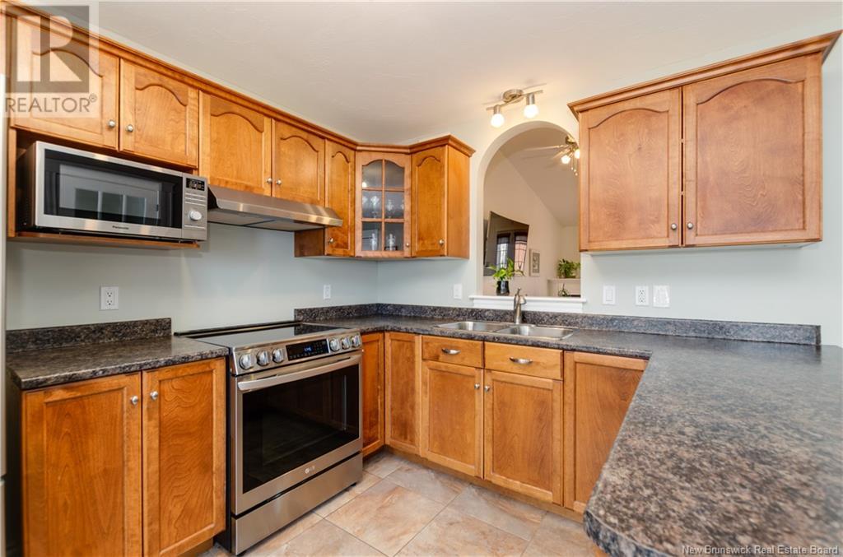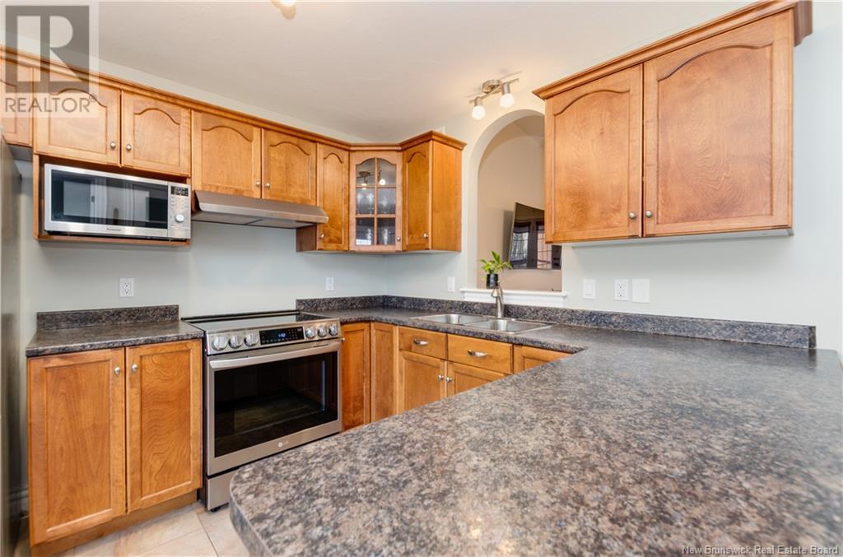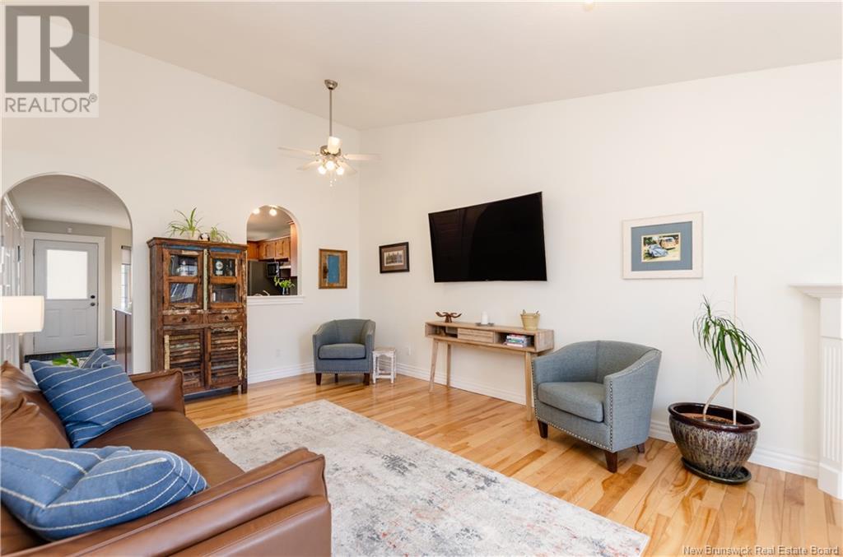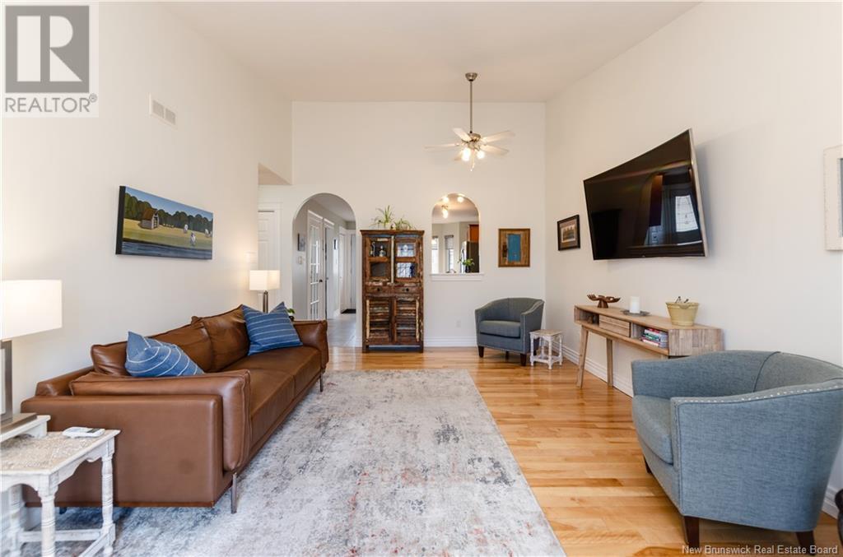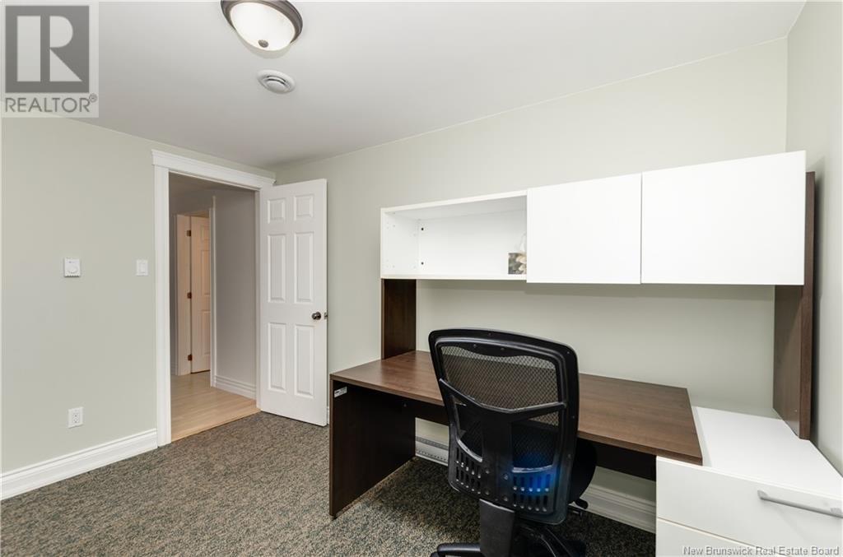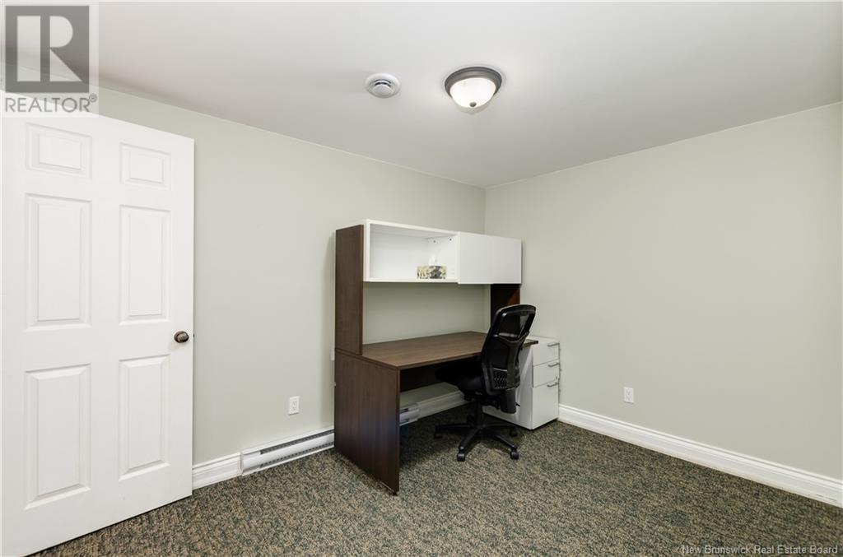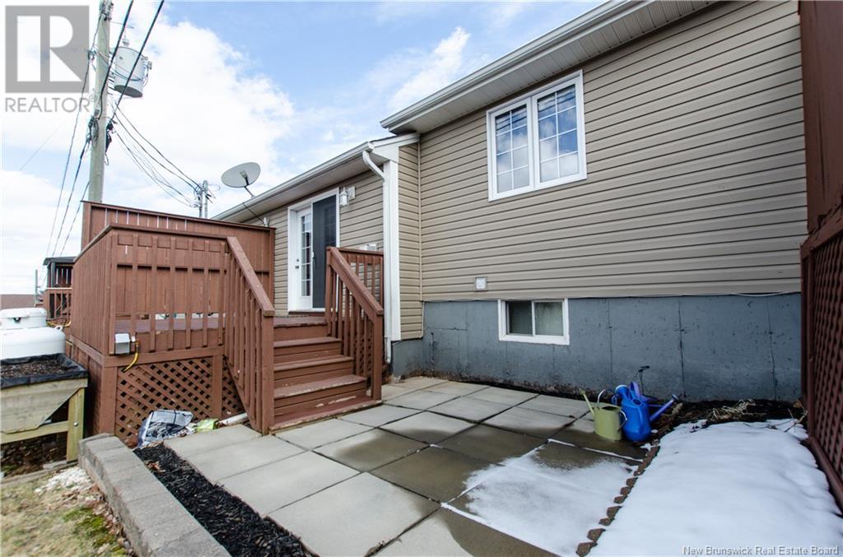131 Kettle Creek Court Riverview, New Brunswick E1B 0C1
$274,900
PRIDE OF OWNERSHIP AND EFFICIENT USE OF SPACE, SHINE THROUGH IN THIS BEAUTIFUL HOME! THINKING AFFORDABILITY, THINK CONDO! Consider this, Not only are Lawn care and Snow removal covered in the fees, so is all building maintenance from the drywall out. Roof, Doors, windows etc are maintained by the Association. Even insurance is cheaper because you only need to insure from the drywall in. Condos offer the perfect blend of comfort, convenience, and low-maintenance living. Whether you're downsizing, starting out, or starting over, this property is ideal The Paved Double Driveway is wide enough for two vehicles. Step inside the bright and inviting interior to discover a thoughtfully designed space that maximizes efficiency. The Kitchen offers a dining nook and is well appointed, with plenty of cabinets, counter space and beautiful modern appliances. A flexible Bonus Room, adjacent to the kitchen, is perfect for a formal dining room, extra bedroom, or home office. Beyond the kitchen, the spacious Living Room is highlighted by a vaulted ceiling and a cozy corner fireplace, making it the perfect spot to unwind. The central hallway leads to the Primary Bedroom and Full bath. The Lower Level Retreat, Offers a family room, 3pc bath & laundry, utility room, bonus room, and a large unfinished space ready to be transformed into additional living space. There is Abundant Storage and plenty of Closets throughout to keep everything organized. (id:55272)
Property Details
| MLS® Number | NB114748 |
| Property Type | Single Family |
| EquipmentType | Propane Tank, Water Heater |
| Features | Cul-de-sac, Level Lot |
| RentalEquipmentType | Propane Tank, Water Heater |
Building
| BathroomTotal | 2 |
| BedroomsAboveGround | 2 |
| BedroomsTotal | 2 |
| BasementDevelopment | Partially Finished |
| BasementType | Full (partially Finished) |
| ConstructedDate | 2007 |
| CoolingType | Heat Pump |
| ExteriorFinish | Vinyl |
| FireplaceFuel | Gas |
| FireplacePresent | Yes |
| FireplaceType | Unknown |
| FlooringType | Laminate, Tile, Hardwood |
| FoundationType | Concrete |
| HeatingFuel | Electric, Propane, Natural Gas |
| HeatingType | Baseboard Heaters, Heat Pump, Stove |
| SizeInterior | 960 Sqft |
| TotalFinishedArea | 1340 Sqft |
| UtilityWater | Municipal Water |
Land
| AccessType | Road Access |
| Acreage | No |
| LandscapeFeatures | Landscaped |
| Sewer | Municipal Sewage System |
Rooms
| Level | Type | Length | Width | Dimensions |
|---|---|---|---|---|
| Basement | Utility Room | 11'6'' x 7'3'' | ||
| Basement | Storage | 25' x 19'5'' | ||
| Basement | Office | 11'6'' x 8'5'' | ||
| Basement | 3pc Bathroom | 11'8'' x 8'10'' | ||
| Basement | Family Room | 13'3'' x 16' | ||
| Main Level | Bedroom | 9'1'' x 12'5'' | ||
| Main Level | 4pc Bathroom | 8'1'' x 7'5'' | ||
| Main Level | Primary Bedroom | 14'2'' x 12'5'' | ||
| Main Level | Living Room | 19'7'' x 12'5'' | ||
| Main Level | Dining Nook | 8'5'' x 5'7'' | ||
| Main Level | Kitchen | 11'4'' x 12'5'' |
https://www.realtor.ca/real-estate/28082379/131-kettle-creek-court-riverview
Interested?
Contact us for more information
Chris Constantine
Salesperson
150 Edmonton Avenue, Suite 4b
Moncton, New Brunswick E1C 3B9


