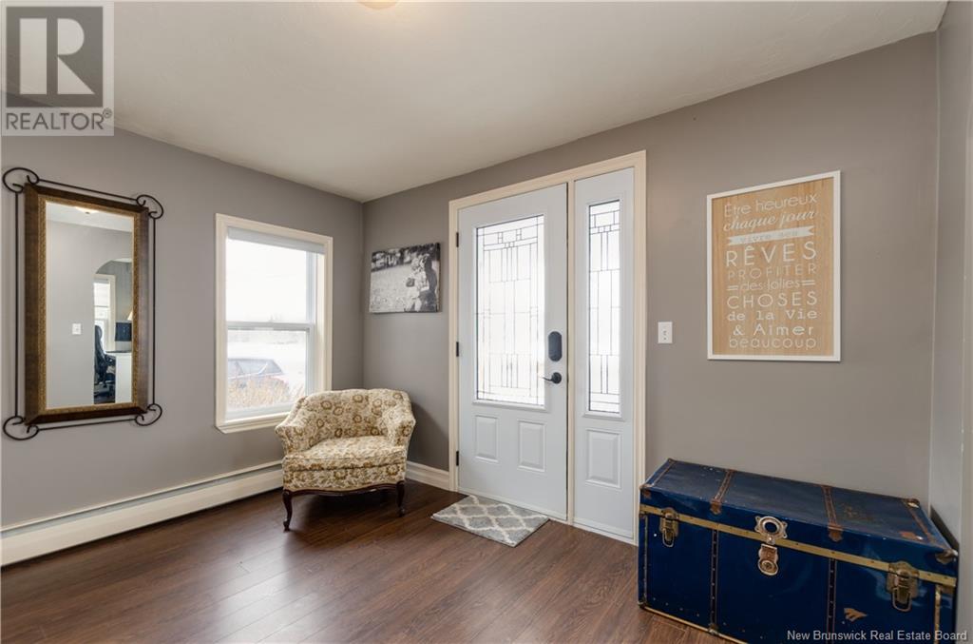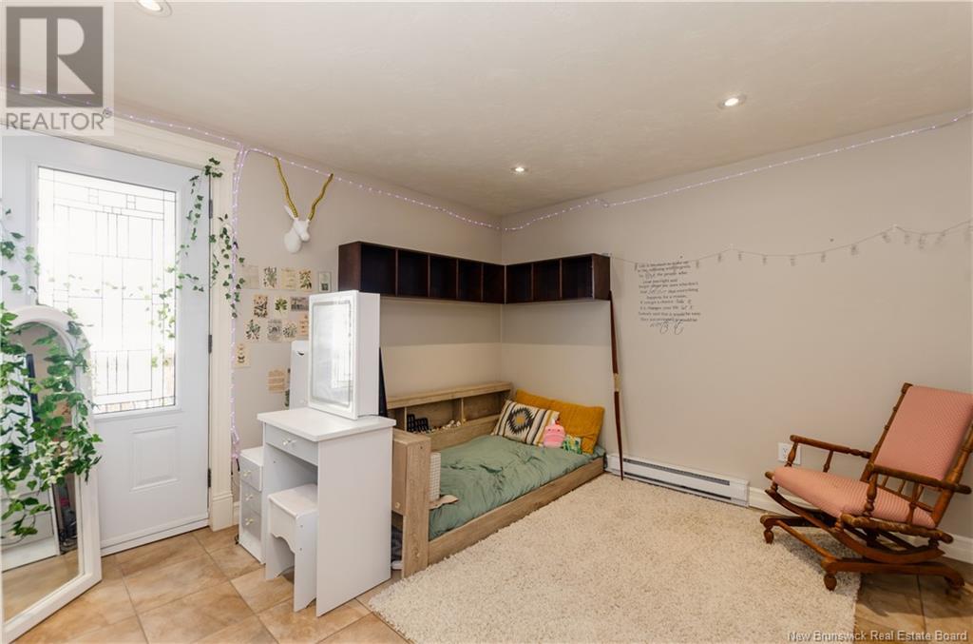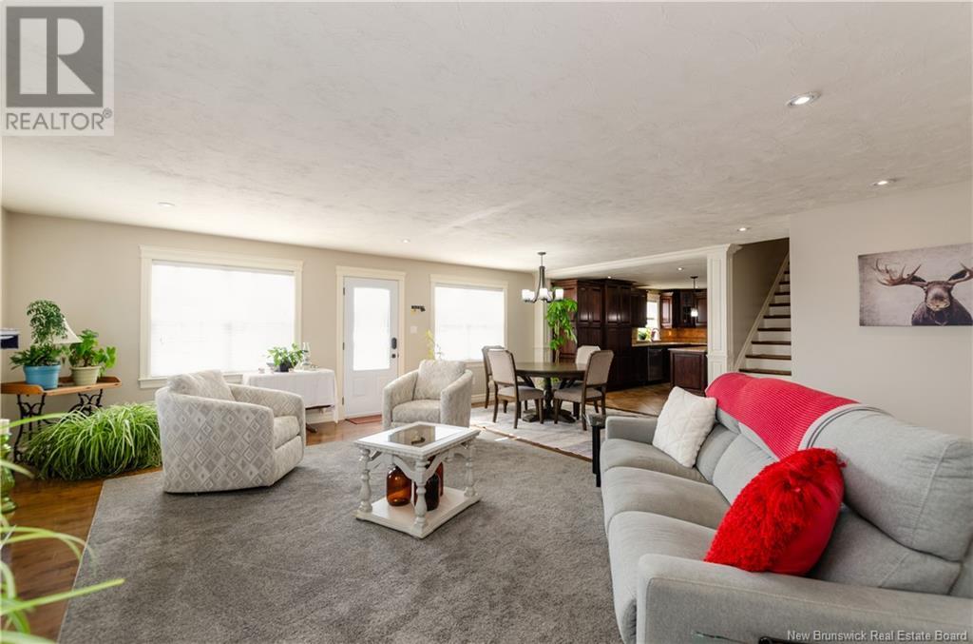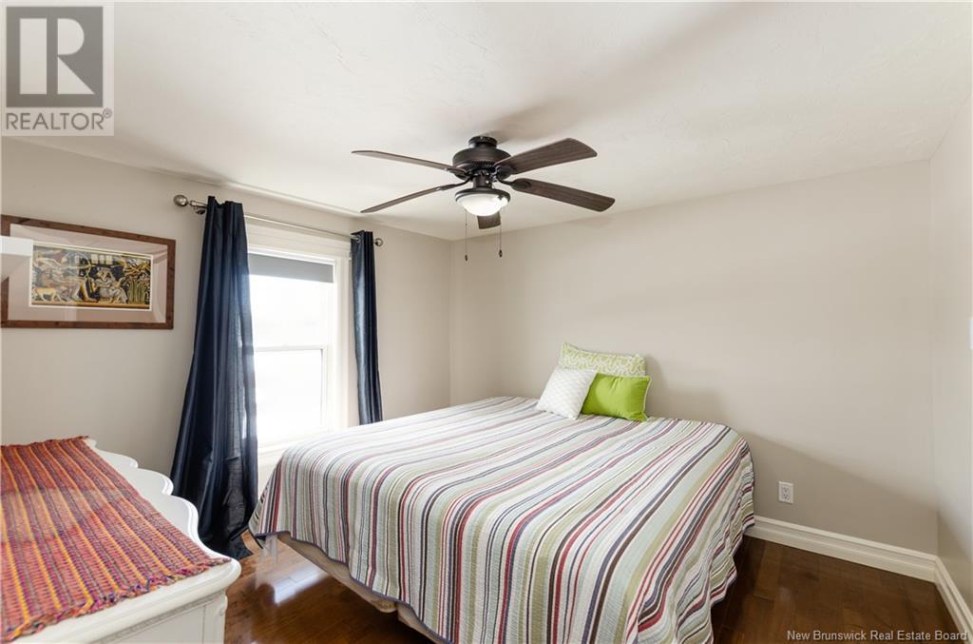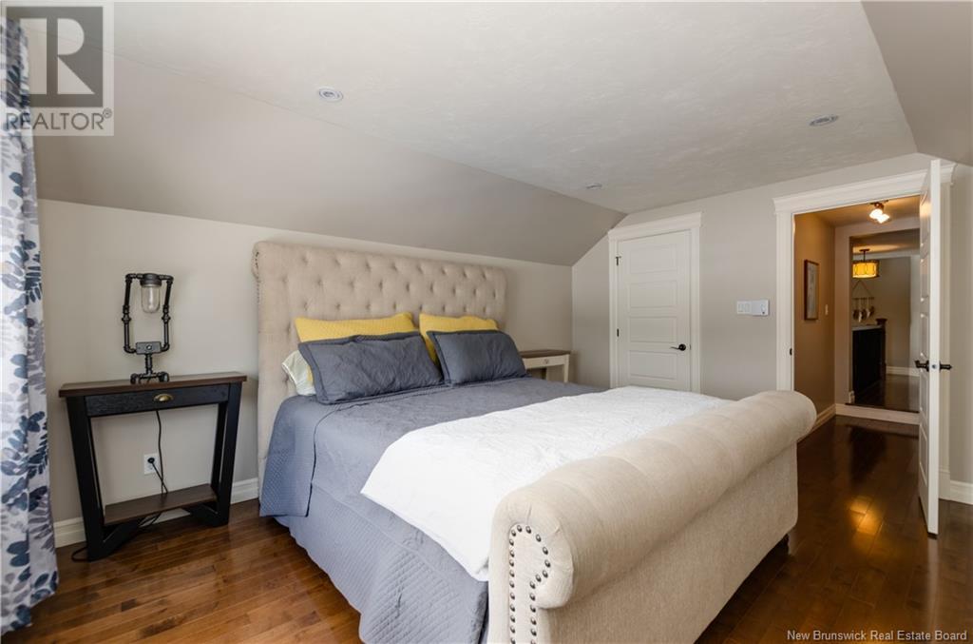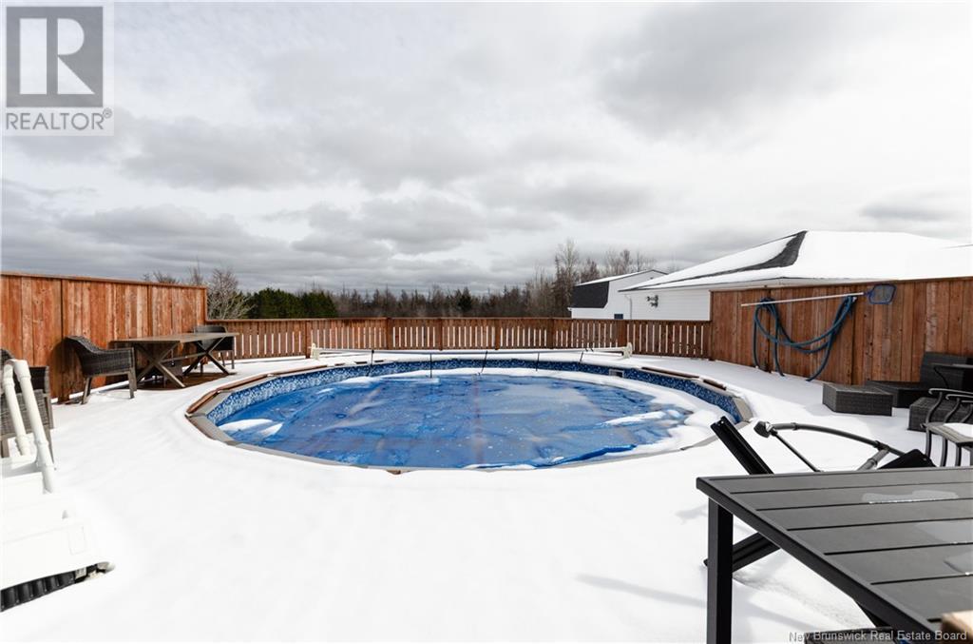3130 Route 132 Scoudouc, New Brunswick E4P 3S5
$629,900
Welcome to this exceptional property, offering the perfect blend of luxury, functionality, & space. Nestled on 3+ acres, this home boasts an in-law suite, office space with a private entrance & two large outbuildings. An ideal choice for extended families, home-based businesses, or hobbyists. Entering the main house, youre greeted by warmth & elegance. Rich dark tones, detailed moldings, & built-in furniture create an inviting atmosphere. The open-concept layout allows parents to keep an eye on the kids while preparing meals in the well-appointed kitchen, complete with tall cabinetry& island. A powder room, office, & mudroom/laundry areawhich connects to the in-law suiteare also on this level. Upstairs, are three bedrooms, a full bath with a soaking tub, & a gorgeous built-in armoire for linens & storage. The in-law suite is a fully renovated original home, seamlessly integrated into the 2011 addition. This side features a spacious foyer, adjacent living room, kitchen w/oak cabinets, full bath, & a 17 x 10 bedrooma perfect retreat for guests or extended family. The front of the home welcomes you with an inviting porch, ideal for relaxing & enjoying the surroundings. In the backyard, a newer pool & patio provide the perfect setting for summer fun! Dont forget the Detached garage: 24 x 28 & 30 x 40, heated w/half bath & the Large shed: 24 x 30, offering endless possibilities. With a circular paved driveway & ample parking, this home is both practical & stunning. (id:55272)
Property Details
| MLS® Number | NB114397 |
| Property Type | Single Family |
| Features | Balcony/deck/patio |
| PoolType | Above Ground Pool |
| Structure | Shed |
Building
| BathroomTotal | 3 |
| BedroomsAboveGround | 5 |
| BedroomsTotal | 5 |
| ArchitecturalStyle | 2 Level |
| CoolingType | Heat Pump |
| ExteriorFinish | Vinyl |
| FlooringType | Ceramic, Tile, Hardwood |
| HalfBathTotal | 1 |
| HeatingFuel | Electric |
| HeatingType | Baseboard Heaters, Heat Pump |
| SizeInterior | 3028 Sqft |
| TotalFinishedArea | 3028 Sqft |
| Type | House |
| UtilityWater | Well |
Parking
| Detached Garage | |
| Garage | |
| Heated Garage |
Land
| AccessType | Year-round Access |
| Acreage | Yes |
| LandscapeFeatures | Landscaped |
| Sewer | Septic System |
| SizeIrregular | 3.35 |
| SizeTotal | 3.35 Ac |
| SizeTotalText | 3.35 Ac |
Rooms
| Level | Type | Length | Width | Dimensions |
|---|---|---|---|---|
| Second Level | 4pc Bathroom | 12'0'' x 12'1'' | ||
| Second Level | Primary Bedroom | 14'11'' x 12'1'' | ||
| Second Level | Bedroom | 10'7'' x 11'1'' | ||
| Second Level | 4pc Bathroom | 7'0'' x 6'7'' | ||
| Second Level | Bedroom | 10'5'' x 9'10'' | ||
| Second Level | Bedroom | 10'11'' x 17'2'' | ||
| Basement | Storage | 23'5'' x 13'3'' | ||
| Main Level | Living Room | 22'5'' x 21'7'' | ||
| Main Level | Dining Room | 8'10'' x 11'6'' | ||
| Main Level | Kitchen | 17'6'' x 10'7'' | ||
| Main Level | Bedroom | 10'8'' x 11'11'' | ||
| Main Level | 2pc Bathroom | 6'1'' x 8'2'' | ||
| Main Level | Kitchen | 12'4'' x 17'3'' | ||
| Main Level | Family Room | 16'1'' x 10'10'' | ||
| Main Level | Foyer | 8'0'' x 11'7'' |
https://www.realtor.ca/real-estate/28081786/3130-route-132-scoudouc
Interested?
Contact us for more information
Kelly S. Fletcher
Salesperson
150 Edmonton Avenue, Suite 4b
Moncton, New Brunswick E1C 3B9














