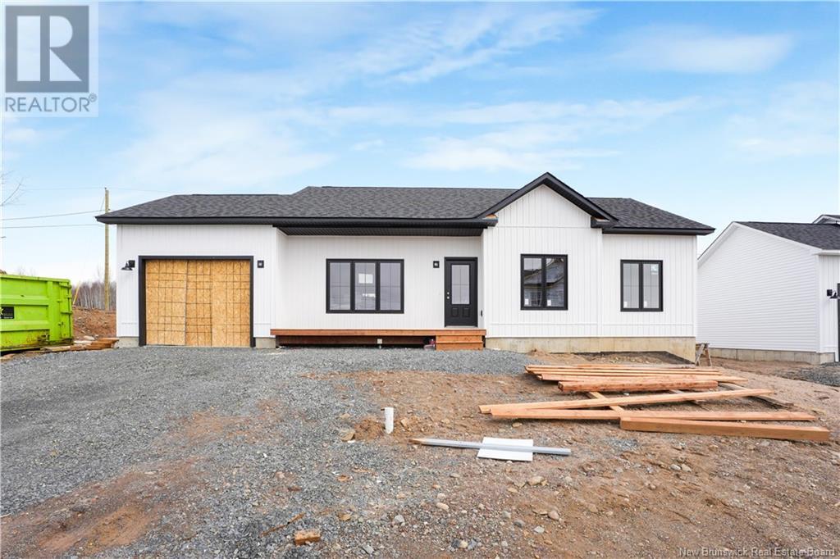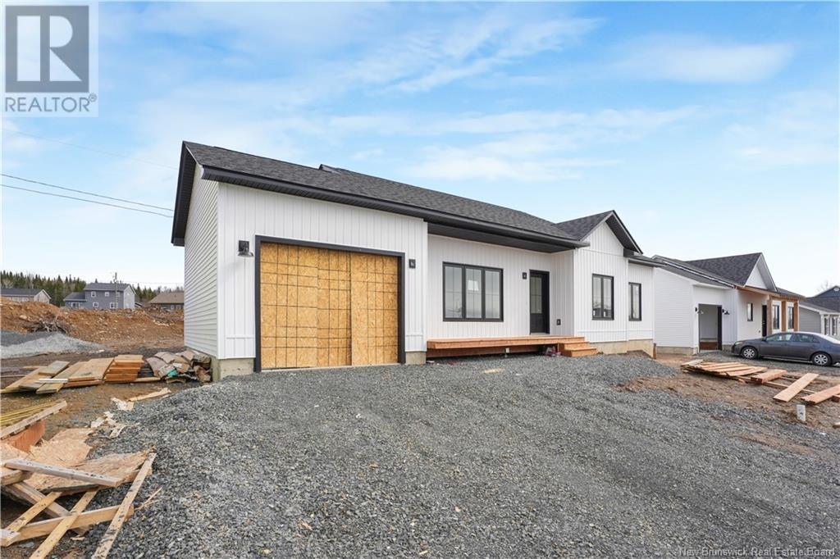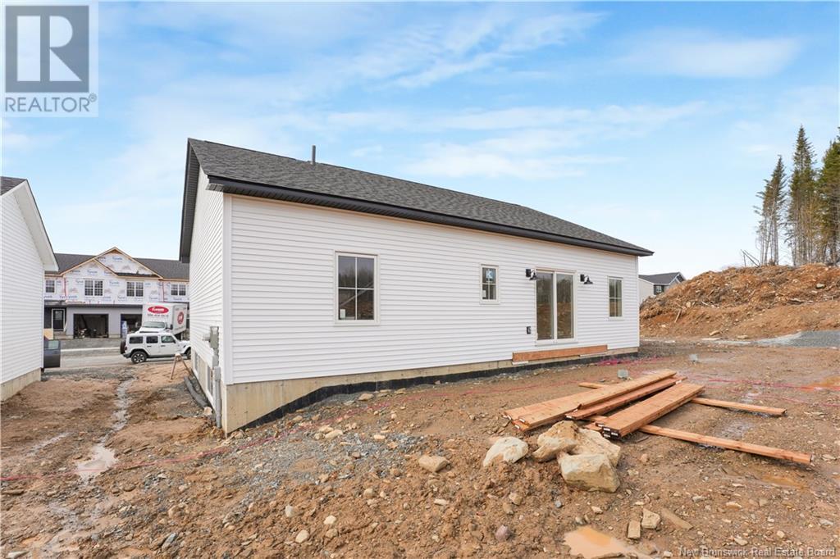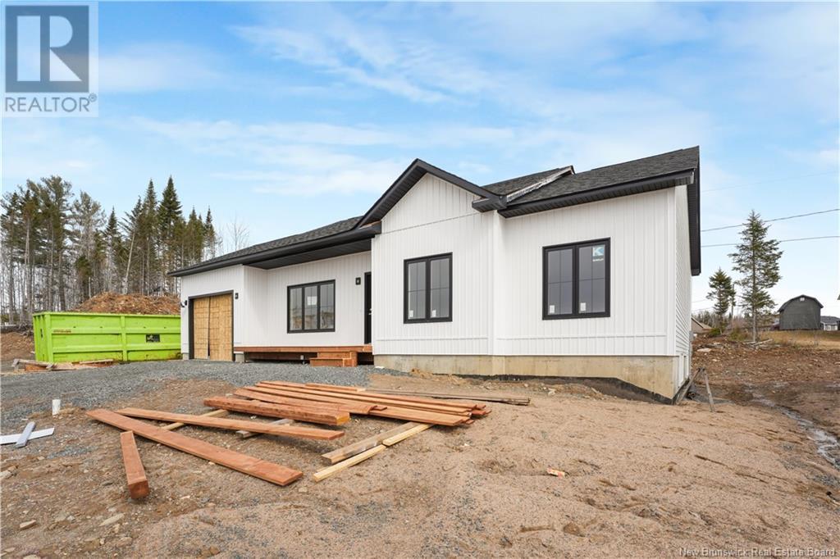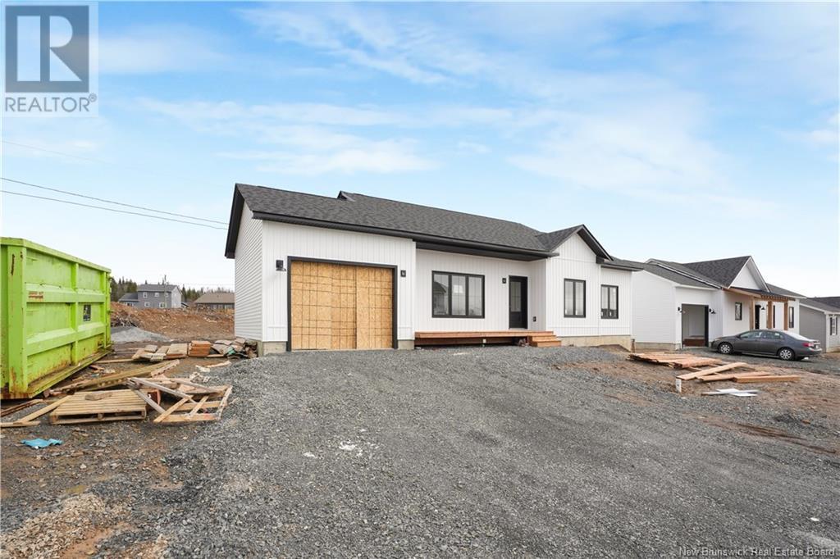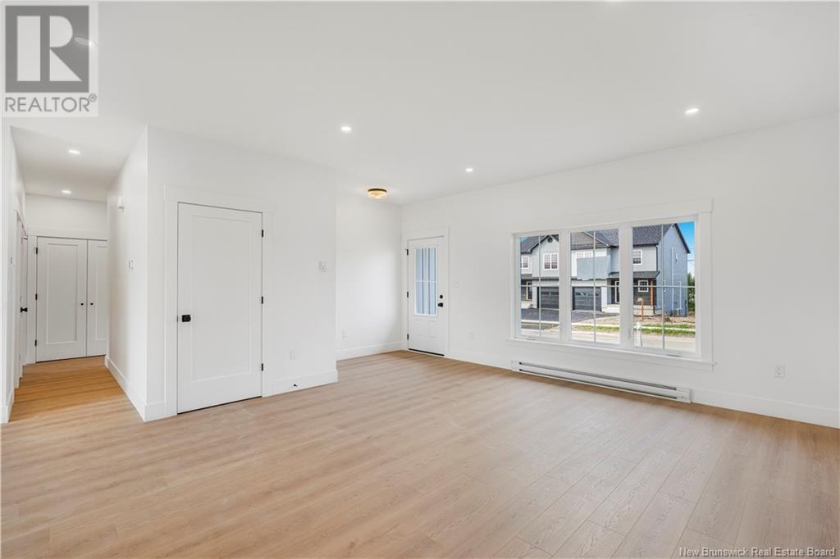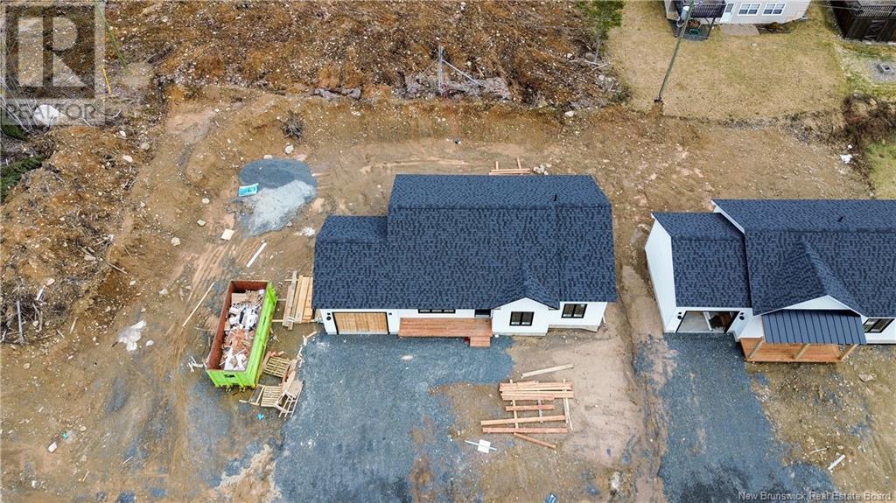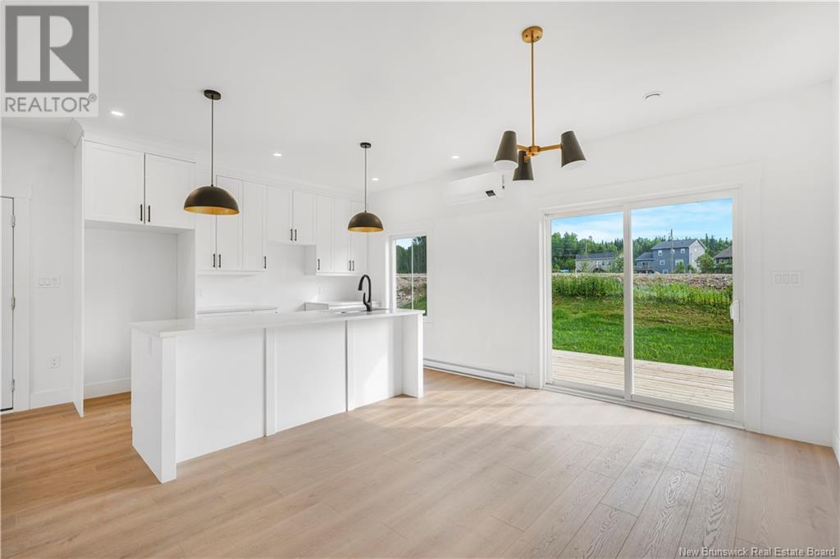80 Glennorth Street Fredericton, New Brunswick E3G 0A6
$524,999
Welcome 80 Glennorth Street, a new construction 3-bedroom, 2-bathroom bungalow in a fantastic location, close to all amenities. Designed for modern living, this home features an open-concept layout with a bright living room at the front, highlighted by a large window that fills the space with natural light. The kitchen and dining area sit at the back, with sliding patio doors leading to a back deck, perfect for outdoor enjoyment. Off the dining area, a hallway leads to the main bathroom, two good-sized bedrooms, and the primary bedroom, complete with a walk-in closet and a private ensuite. The washer and dryer are conveniently located at the end of the hallway, ensuring effortless one-level living and adding to the homes functional design. On the opposite side of the home, you'll find access to the attached single-car garage, and just off the living room, a staircase leads to the unfinished basement, offering endless possibilities for future development. With modern design, lots of natural light, and a prime location, this home is the perfect blend of style and conveniencedont miss out on making it yours! *HST rebate back to the builder. (id:55272)
Property Details
| MLS® Number | NB114588 |
| Property Type | Single Family |
| EquipmentType | Water Heater |
| Features | Balcony/deck/patio |
| RentalEquipmentType | Water Heater |
| Structure | None |
Building
| BathroomTotal | 2 |
| BedroomsAboveGround | 3 |
| BedroomsTotal | 3 |
| ArchitecturalStyle | Bungalow |
| ConstructedDate | 2024 |
| CoolingType | Heat Pump |
| ExteriorFinish | Vinyl |
| FlooringType | Laminate |
| FoundationType | Concrete |
| HeatingFuel | Electric |
| HeatingType | Baseboard Heaters, Heat Pump |
| StoriesTotal | 1 |
| SizeInterior | 1232 Sqft |
| TotalFinishedArea | 1232 Sqft |
| Type | House |
| UtilityWater | Municipal Water |
Parking
| Attached Garage | |
| Garage |
Land
| AccessType | Year-round Access |
| Acreage | No |
| LandscapeFeatures | Not Landscaped |
| Sewer | Municipal Sewage System |
| SizeIrregular | 651 |
| SizeTotal | 651 M2 |
| SizeTotalText | 651 M2 |
Rooms
| Level | Type | Length | Width | Dimensions |
|---|---|---|---|---|
| Main Level | Bedroom | 10'4'' x 10'9'' | ||
| Main Level | Bedroom | 11'3'' x 10'10'' | ||
| Main Level | Ensuite | 8'0'' x 6'6'' | ||
| Main Level | Primary Bedroom | 14'8'' x 13'6'' | ||
| Main Level | Bath (# Pieces 1-6) | 8'0'' x 7'0'' | ||
| Main Level | Kitchen/dining Room | 19'4'' x 12'0'' | ||
| Main Level | Living Room | 16'7'' x 12'11'' |
https://www.realtor.ca/real-estate/28064200/80-glennorth-street-fredericton
Interested?
Contact us for more information
Taylor Forsythe
Salesperson
90 Woodside Lane, Unit 101
Fredericton, New Brunswick E3C 2R9


