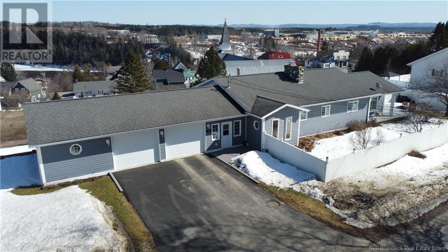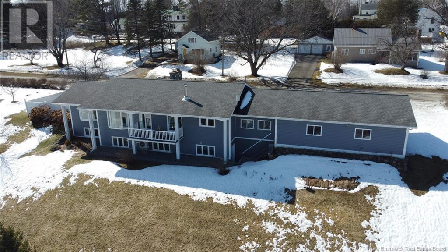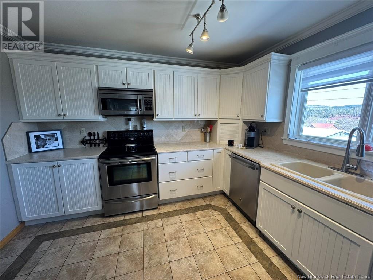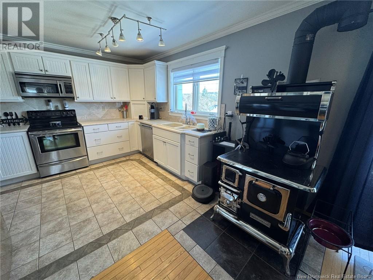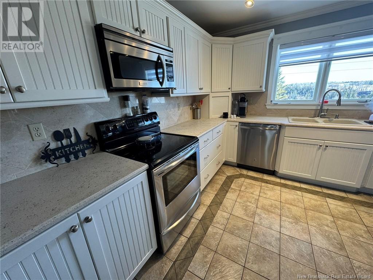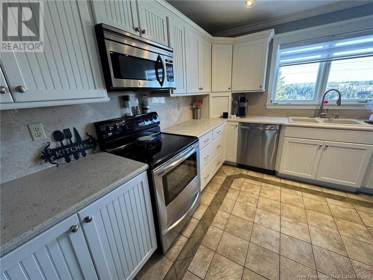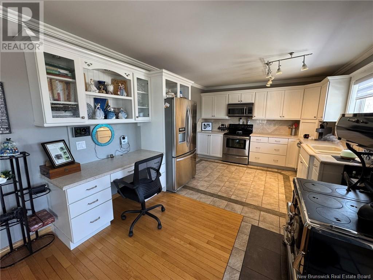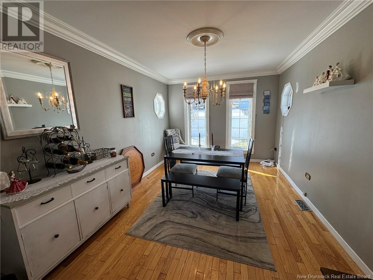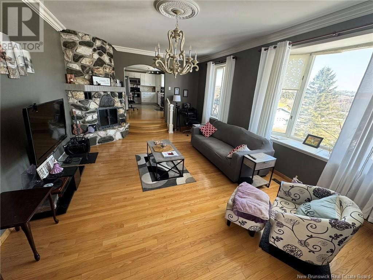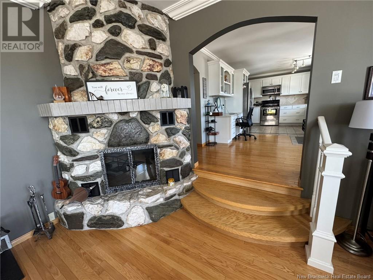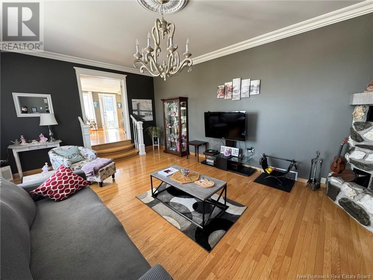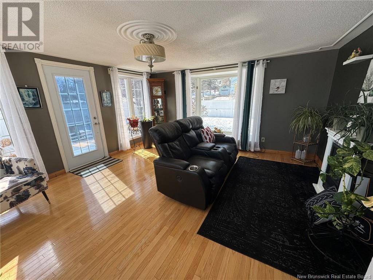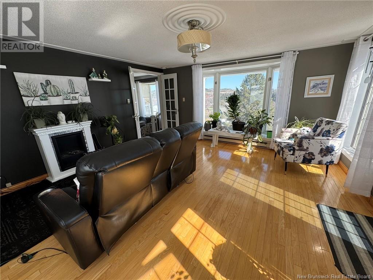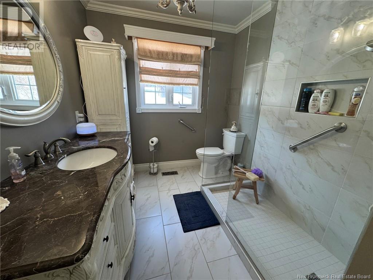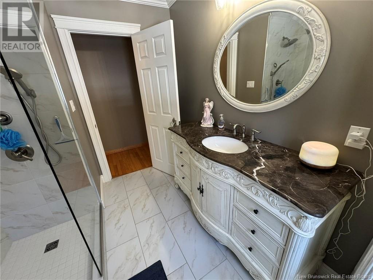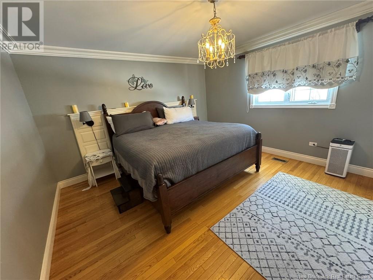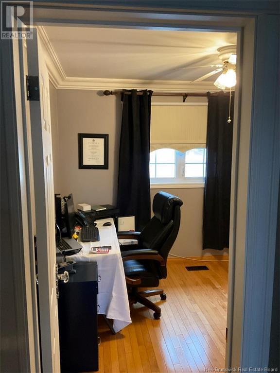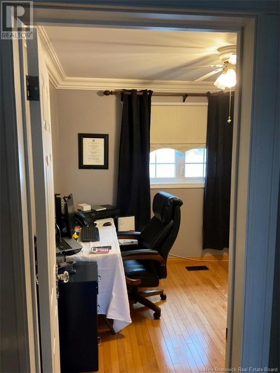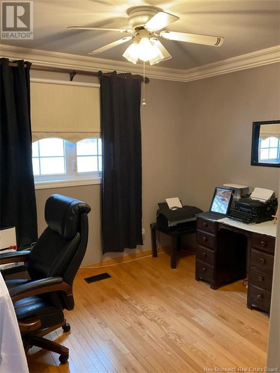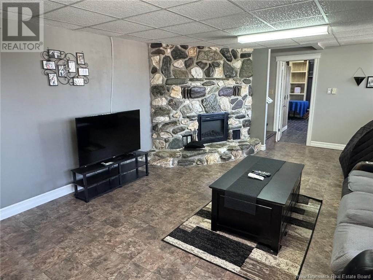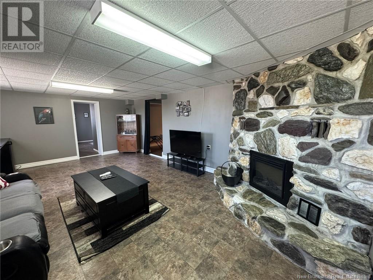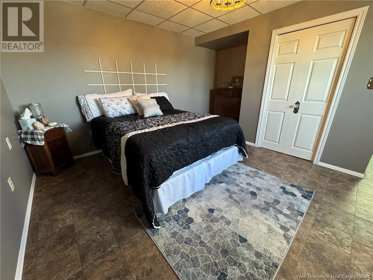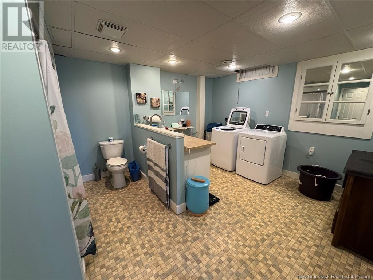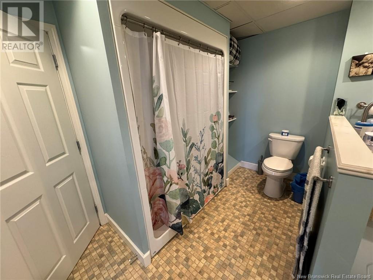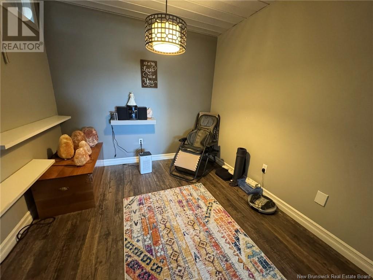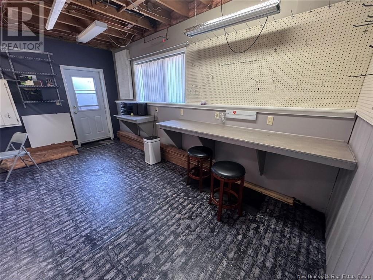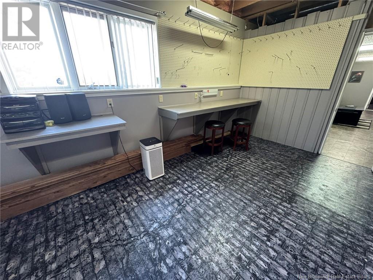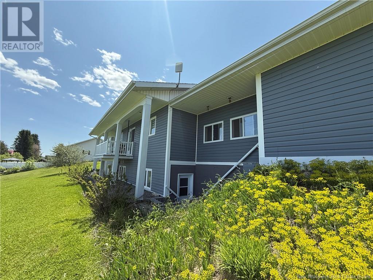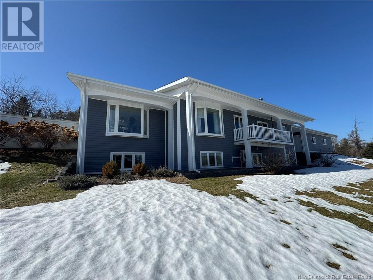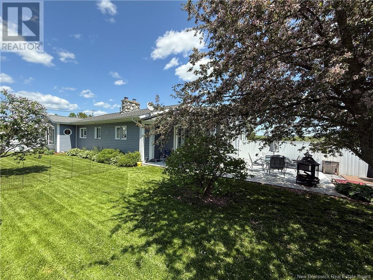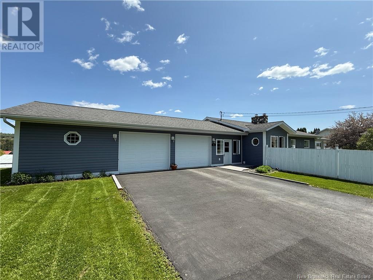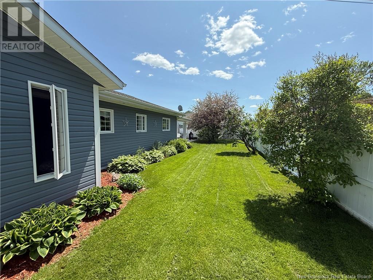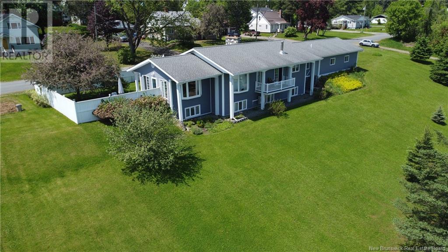26 First Avenue Plaster Rock, New Brunswick E7G 1N4
$344,000
Welcome to 26 first Avenue in Plaster Rock, NB. This 3 bedroom 2 bathroom oversized bungalow is sitting on a great town lot close to all amenities. This home has a private fenced in front yard and a large 3 car garage. When entering the home you will be greeted by a mudroom and a formal dining room to the right of the entry. Continuing on through the main floor you will find the kitchen, sunk in living room, great room, 2 bedrooms, and a bathroom. The basement floor of the home offers another family room, bedroom, Laundry/bathroom combo, a den, and a workshop or storage space. Take in the views of the Tobique River while enjoying your morning coffee on the front composite deck. (id:55272)
Property Details
| MLS® Number | NB114466 |
| Property Type | Single Family |
| EquipmentType | Water Heater |
| Features | Balcony/deck/patio |
| RentalEquipmentType | Water Heater |
Building
| BathroomTotal | 2 |
| BedroomsAboveGround | 2 |
| BedroomsBelowGround | 1 |
| BedroomsTotal | 3 |
| ArchitecturalStyle | Bungalow |
| CoolingType | Heat Pump |
| ExteriorFinish | Vinyl |
| FireplaceFuel | Wood |
| FireplacePresent | Yes |
| FireplaceType | Unknown |
| FlooringType | Laminate, Tile, Hardwood |
| FoundationType | Concrete |
| HeatingFuel | Electric, Wood |
| HeatingType | Baseboard Heaters, Heat Pump, Stove |
| StoriesTotal | 1 |
| SizeInterior | 1370 Sqft |
| TotalFinishedArea | 2750 Sqft |
| Type | House |
| UtilityWater | Municipal Water |
Parking
| Attached Garage | |
| Garage |
Land
| AccessType | Year-round Access |
| Acreage | No |
| Sewer | Municipal Sewage System |
| SizeIrregular | 2270 |
| SizeTotal | 2270 M2 |
| SizeTotalText | 2270 M2 |
Rooms
| Level | Type | Length | Width | Dimensions |
|---|---|---|---|---|
| Basement | Utility Room | 12'1'' x 12'6'' | ||
| Basement | Laundry Room | 12'0'' x 12'7'' | ||
| Basement | Storage | 17'10'' x 14'0'' | ||
| Basement | Recreation Room | 25'4'' x 14'4'' | ||
| Basement | Office | 9'3'' x 12'4'' | ||
| Basement | Bedroom | 14'11'' x 14'9'' | ||
| Main Level | Mud Room | 4'2'' x 5'6'' | ||
| Main Level | Dining Room | 10'1'' x 14'5'' | ||
| Main Level | Primary Bedroom | 13'2'' x 12'4'' | ||
| Main Level | Bath (# Pieces 1-6) | 7'3'' x 9'8'' | ||
| Main Level | Bedroom | 9'10'' x 10'7'' | ||
| Main Level | Kitchen | 21'1'' x 11'5'' | ||
| Main Level | Living Room | 22'4'' x 14'4'' | ||
| Main Level | Family Room | 16'0'' x 15'0'' |
https://www.realtor.ca/real-estate/28060317/26-first-avenue-plaster-rock
Interested?
Contact us for more information
Caden Schofield
Salesperson
299 Connell Street
Woodstock, New Brunswick E7M 1L3
Greg Hayden
Agent Manager
299 Connell Street
Woodstock, New Brunswick E7M 1L3


