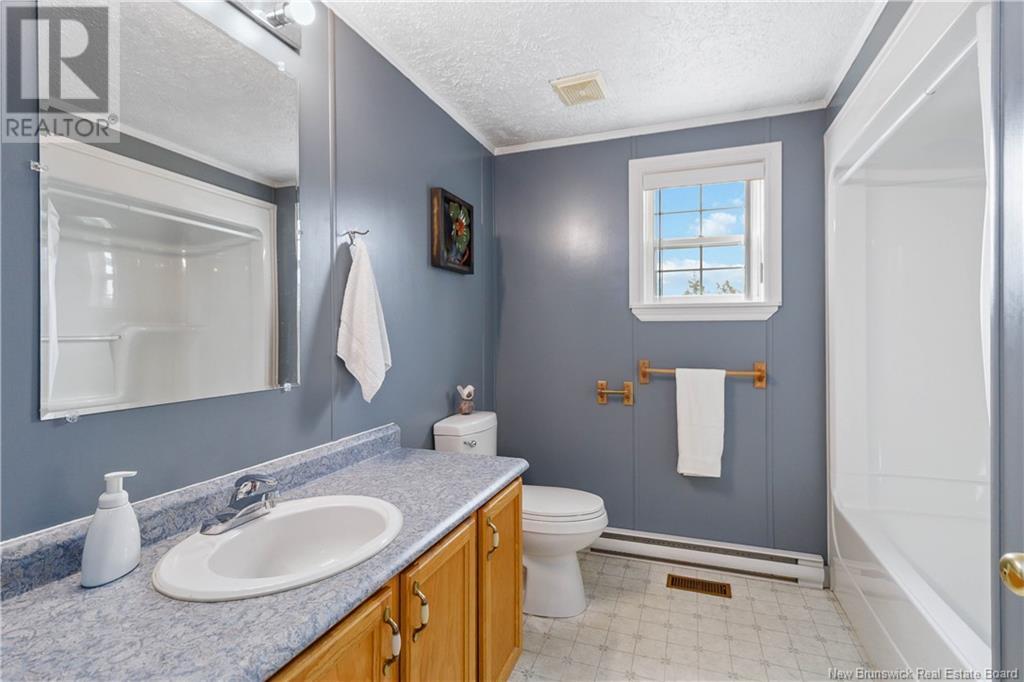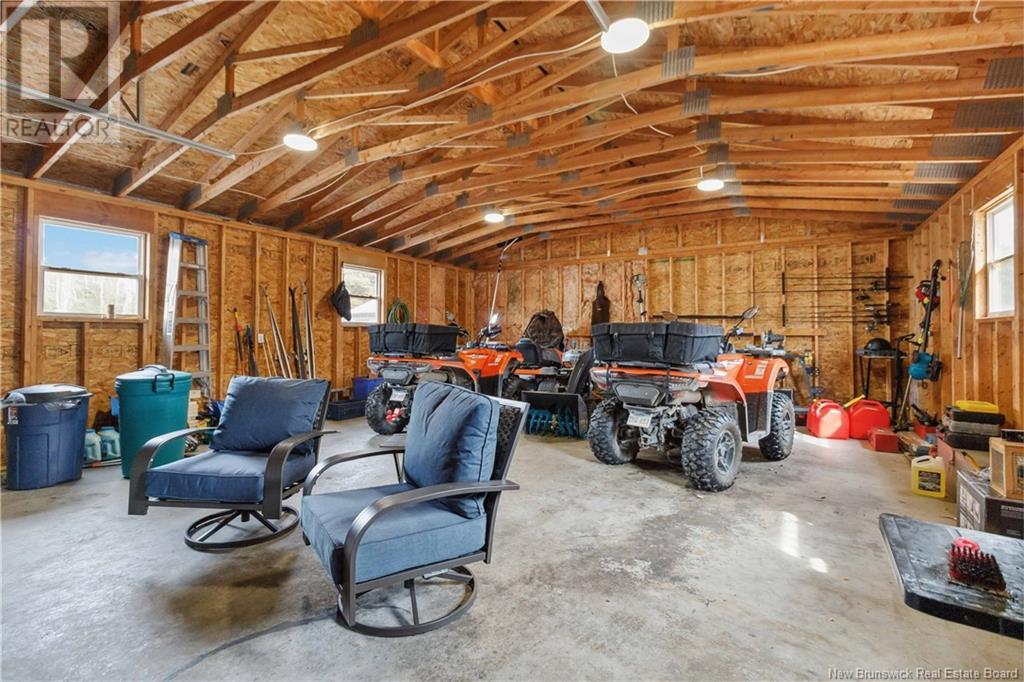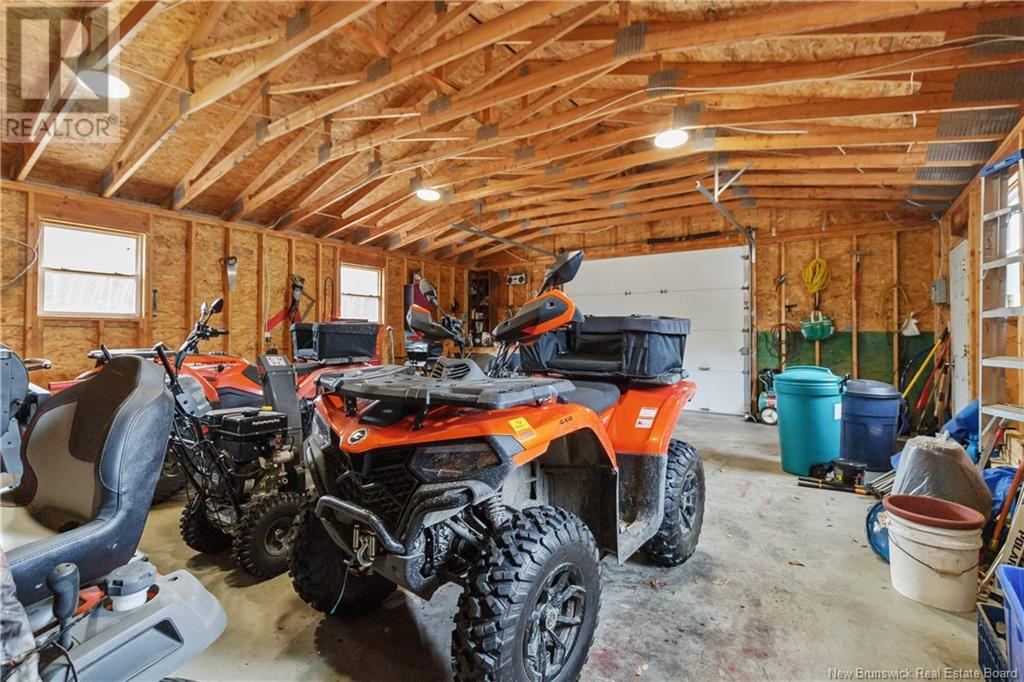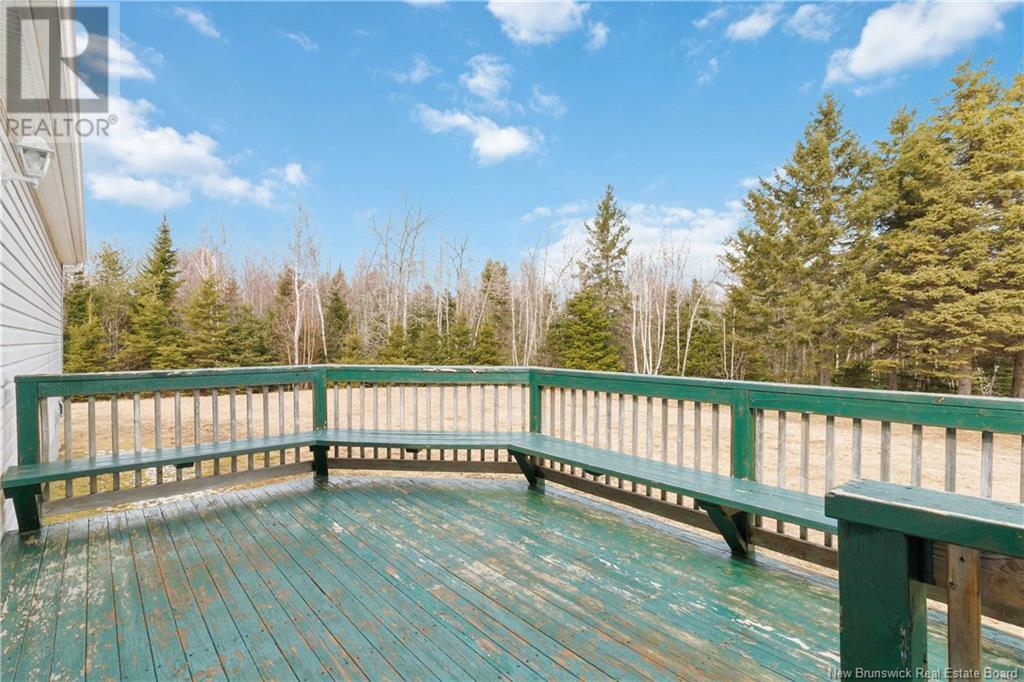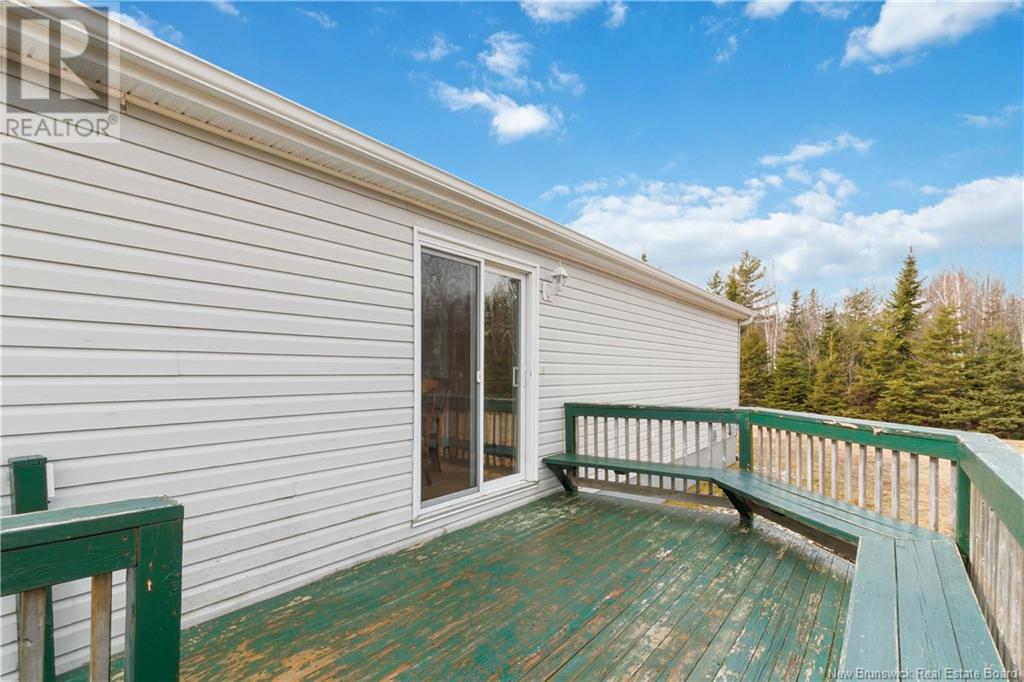145 Keith Mundle Road Upper Rexton, New Brunswick E4W 3A4
$349,900
Nature Lovers Retreat 45 Acres with Garage & Trails! This private retreat offers a perfect balance of nature and convenience, featuring a spacious garage, beautiful trails, and endless opportunities for outdoor enthusiasts. Step onto your own slice of paradise, where towering trees, serene walking trails, and abundant wildlife make every season a dream... Hike and explore your own trails, enjoy kayaking & fishing on the Richibucto River, or take a short drive to the sandy beaches of Kouchibouguac National Park. Experience breathtaking autumn colors while hunting, ATV riding, or simply enjoying the crisp air. In the winter, embrace snowshoeing, cross-country skiing, or snowmobiling with easy access to local trails. This modular home offers 2 spacious bedrooms at each end of the main level with tons of closet space. The open concept living room/kitchen has a NEW (01/2025) WETT certified wood stove, Ductless mini-split (2021) + One in the Basement for climate control, a newer roof (2023) and vinyl windows (2003). All working together to create an incredibly affordable power bill of +/- 100$ per month. Off the kitchen dining area there are sliding patio doors to your large back deck and an unfinished basement with a walk-out entrance, high ceilings with the potential to create more liveable space in your home. The possibilities here are endless. The second PID has a right of way from the main road. Outdoors there are 2 large sheds and a 22 x 28 Garage (id:55272)
Property Details
| MLS® Number | NB114127 |
| Property Type | Single Family |
| EquipmentType | None |
| Features | Treed |
| RentalEquipmentType | None |
Building
| BathroomTotal | 1 |
| BedroomsAboveGround | 2 |
| BedroomsTotal | 2 |
| ArchitecturalStyle | 2 Level |
| CoolingType | Heat Pump, Air Exchanger |
| ExteriorFinish | Vinyl |
| FireplaceFuel | Wood |
| FireplacePresent | Yes |
| FireplaceType | Unknown |
| FlooringType | Laminate, Vinyl |
| HeatingFuel | Electric, Wood |
| HeatingType | Baseboard Heaters, Heat Pump, Stove |
| SizeInterior | 1004 Sqft |
| TotalFinishedArea | 1004 Sqft |
| Type | House |
| UtilityWater | Well |
Parking
| Detached Garage | |
| Garage |
Land
| AccessType | Year-round Access |
| Acreage | Yes |
| LandscapeFeatures | Landscaped |
| Sewer | Septic System |
| SizeIrregular | 45 |
| SizeTotal | 45 Ac |
| SizeTotalText | 45 Ac |
Rooms
| Level | Type | Length | Width | Dimensions |
|---|---|---|---|---|
| Main Level | Sunroom | 17'0'' x 5'8'' | ||
| Main Level | Living Room | 14'8'' x 15'2'' | ||
| Main Level | Kitchen/dining Room | 12'9'' x 14'0'' | ||
| Main Level | 4pc Bathroom | 8'3'' x 8'9'' | ||
| Main Level | Bedroom | 11'4'' x 12'10'' | ||
| Main Level | Bedroom | 10'1'' x 12'7'' |
https://www.realtor.ca/real-estate/28056747/145-keith-mundle-road-upper-rexton
Interested?
Contact us for more information
Adele Poirier
Salesperson
150 Edmonton Avenue, Suite 4b
Moncton, New Brunswick E1C 3B9
























