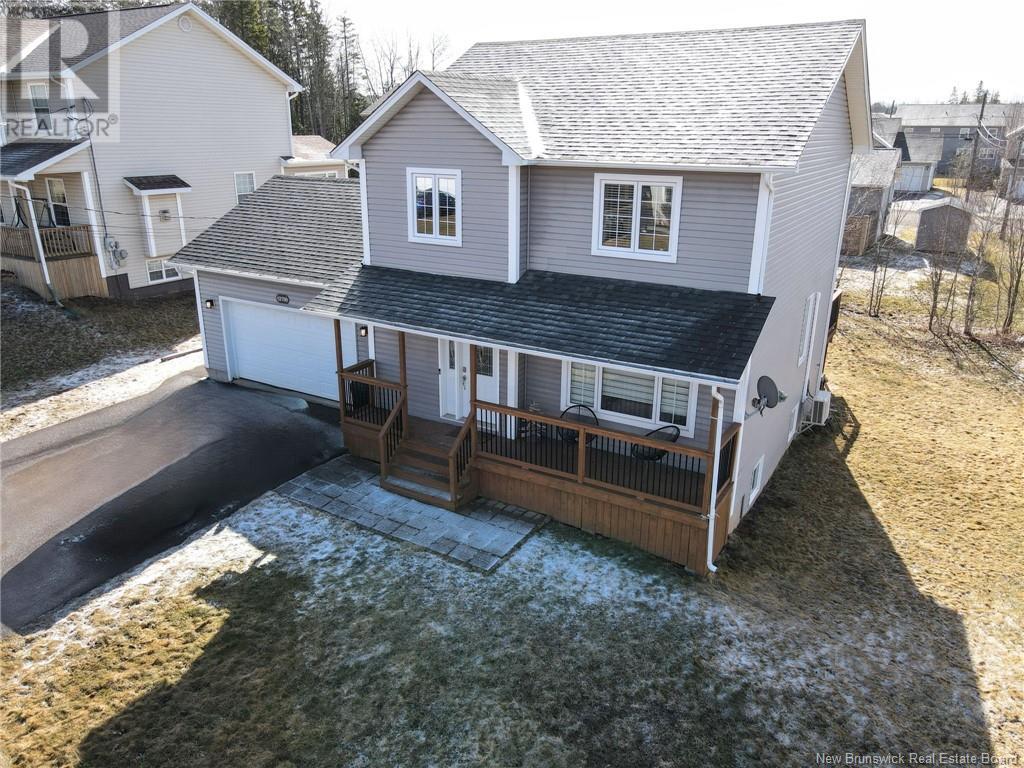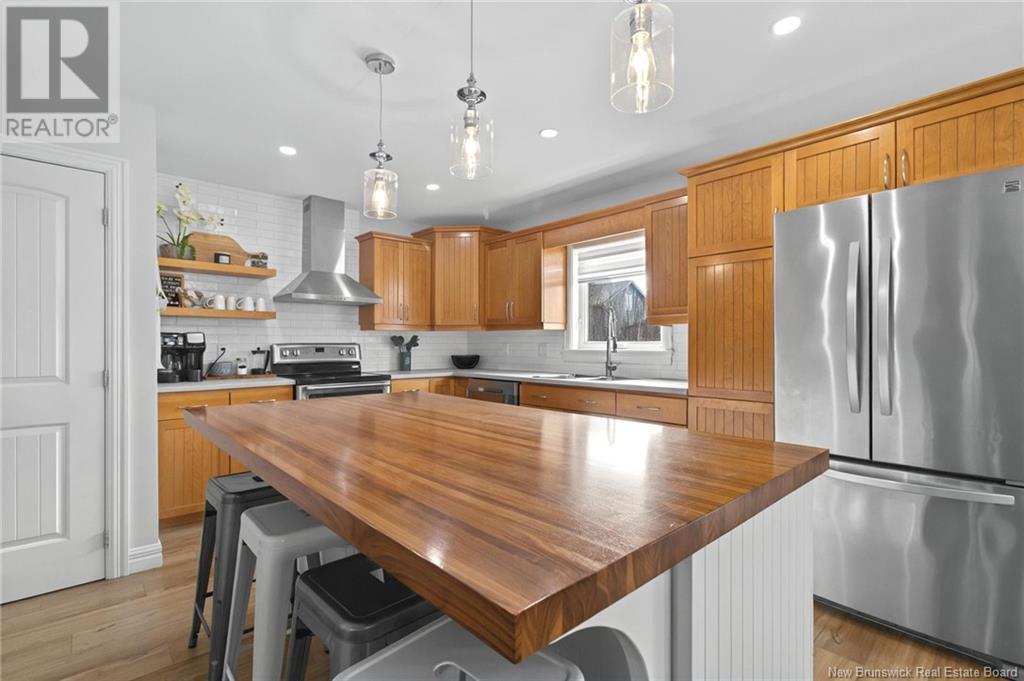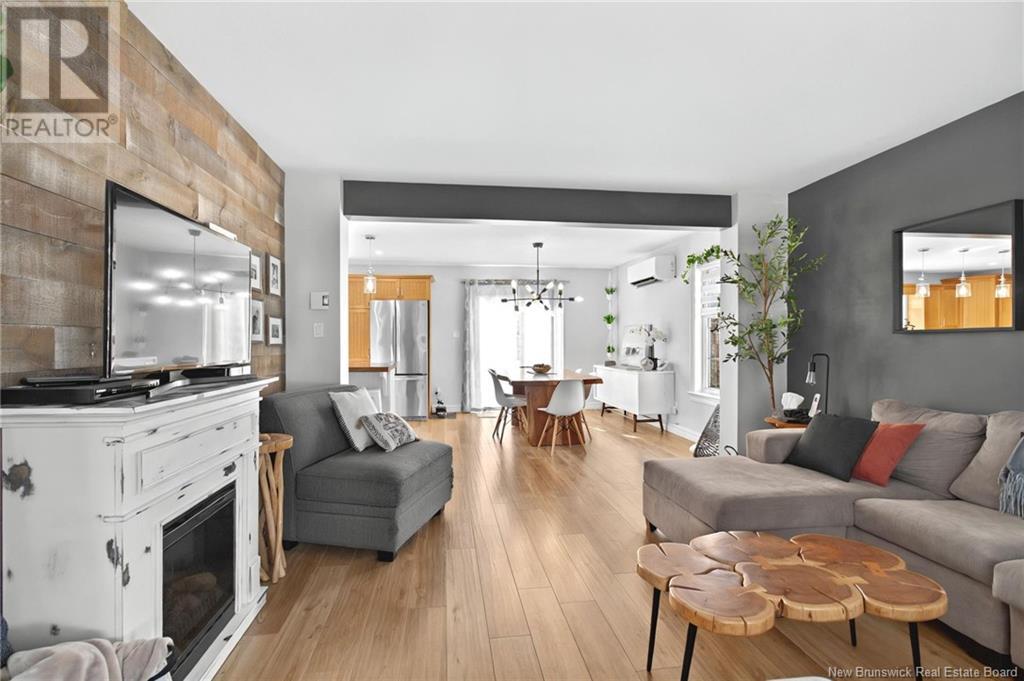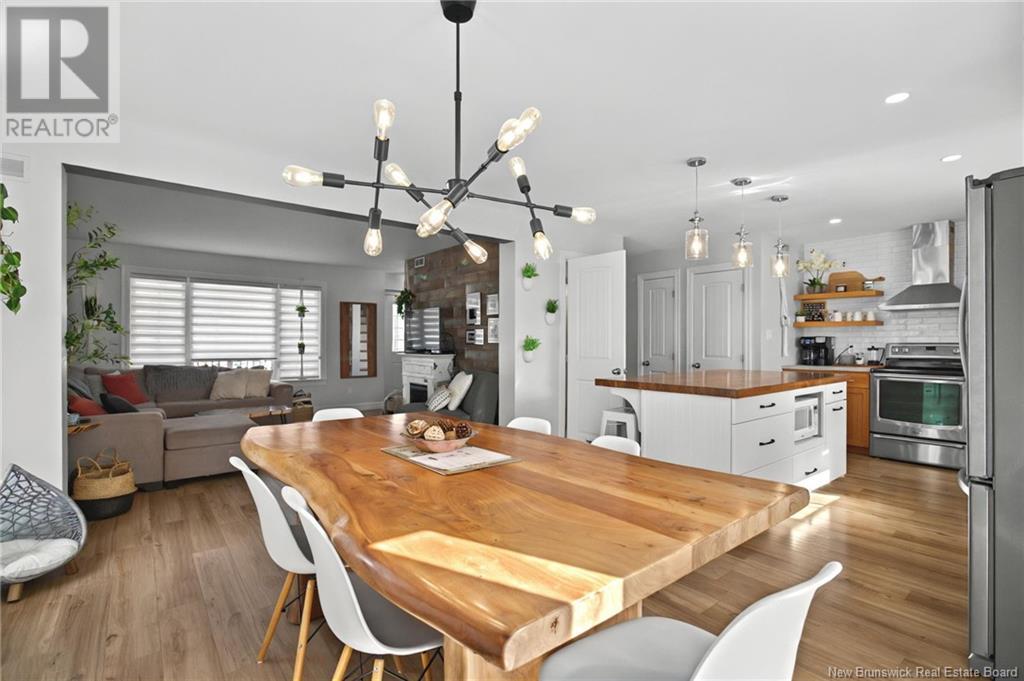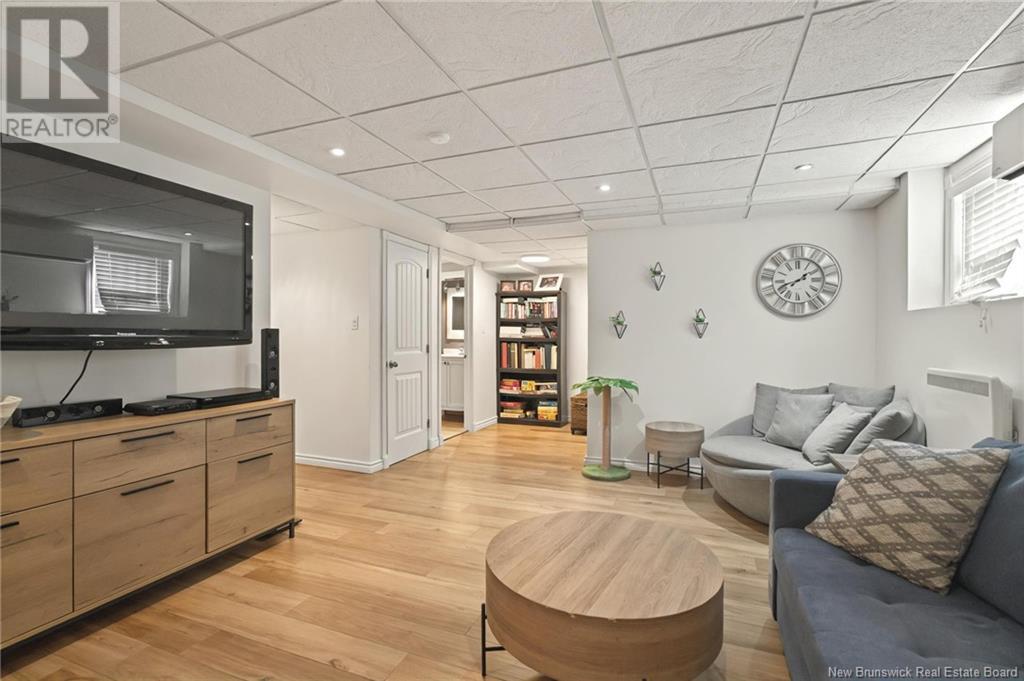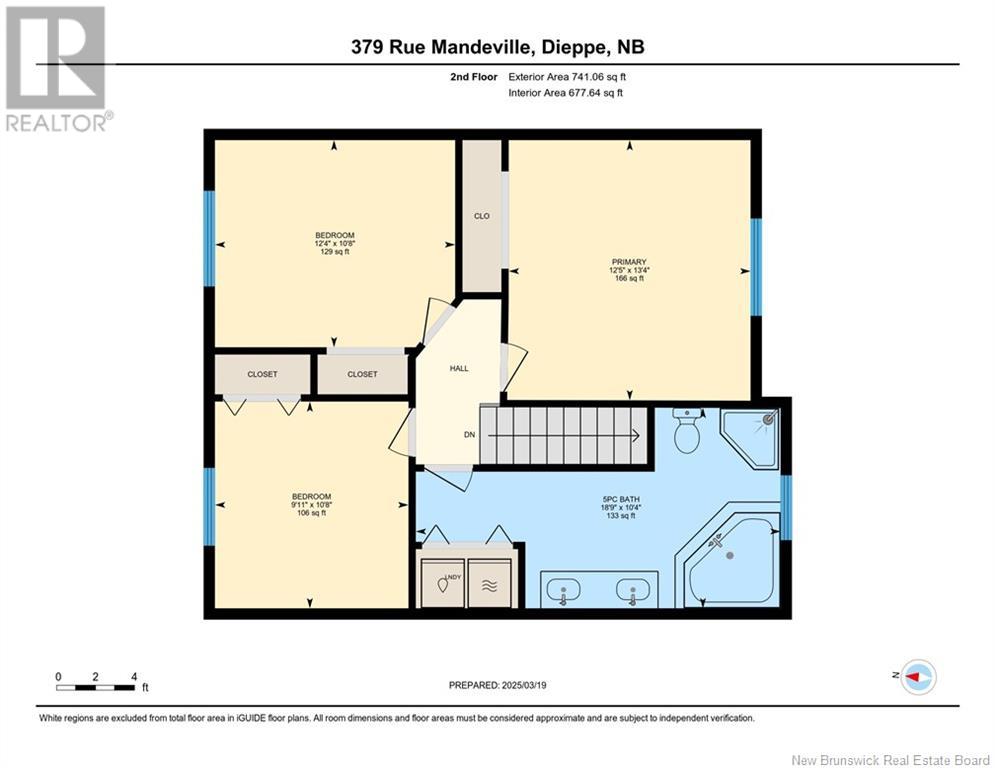379 Mandeville Street Dieppe, New Brunswick E1A 6V6
$529,900
PRIME DIEPPE LOCATION! Close to all amenities and trails, featuring a renovated kitchen, multiple updates, and an attached heated garage! Welcome to 379 Mandeville in Dieppe! This well-maintained home blends modern updates with practical features. The main floor was renovated in 2020, including the addition of a ductless mini-split for better climate control. Plus, two more mini-splits were added in 2023, ensuring year-round comfort on every level. The attached heated garage adds extra convenience, especially in winter. Step inside to an open-concept main floor with a spacious renovated kitchen, featuring a large islandperfect for meal prep and extra seating. The kitchen flows seamlessly into the dining area and living room, creating a bright and inviting space for everyday living. A 2-piece bathroom and direct garage access complete this level. Upstairs, youll find a primary bedroom, two additional good-sized bedrooms, and a 5-piece bathroom with plenty of space for the whole family. The fully finished basement offers even more living space, including a large family room, a 3-piece bathroom, and a bonus roomideal as a fourth bedroom, home office, or extra storage. Outside, enjoy a spacious backyard, perfect for relaxing or entertaining. Prime Location! Close to CCNB, schools, walking trails, and all essential amenities. Nestled in a family-friendly neighborhood, this home is perfect for families and professionals alike! For more details, reach out today! (id:55272)
Property Details
| MLS® Number | NB114455 |
| Property Type | Single Family |
Building
| BathroomTotal | 3 |
| BedroomsAboveGround | 3 |
| BedroomsTotal | 3 |
| ArchitecturalStyle | 2 Level |
| CoolingType | Heat Pump |
| ExteriorFinish | Vinyl |
| HalfBathTotal | 1 |
| HeatingFuel | Electric |
| HeatingType | Baseboard Heaters, Heat Pump |
| SizeInterior | 1354 Sqft |
| TotalFinishedArea | 1907 Sqft |
| Type | House |
| UtilityWater | Municipal Water |
Land
| Acreage | No |
| Sewer | Municipal Sewage System |
| SizeIrregular | 698 |
| SizeTotal | 698 M2 |
| SizeTotalText | 698 M2 |
Rooms
| Level | Type | Length | Width | Dimensions |
|---|---|---|---|---|
| Second Level | 5pc Bathroom | 18'9'' x 10'4'' | ||
| Second Level | Bedroom | 10'8'' x 9'11'' | ||
| Second Level | Bedroom | 12'4'' x 12'8'' | ||
| Second Level | Primary Bedroom | 13'4'' x 12'5'' | ||
| Basement | Storage | 6'9'' x 6'8'' | ||
| Basement | Utility Room | 6'4'' x 5'10'' | ||
| Basement | Bonus Room | 13'4'' x 8'10'' | ||
| Basement | 3pc Bathroom | 8'6'' x 6'4'' | ||
| Basement | Family Room | 22'8'' x 12'6'' | ||
| Main Level | 2pc Bathroom | 7'5'' x 3'4'' | ||
| Main Level | Kitchen | 14'0'' x 13'7'' | ||
| Main Level | Dining Room | 13'7'' x 10'0'' | ||
| Main Level | Living Room | 14'0'' x 13'5'' | ||
| Main Level | Foyer | 15'11'' x 10'7'' |
https://www.realtor.ca/real-estate/28049850/379-mandeville-street-dieppe
Interested?
Contact us for more information
Dannick Doucet
Salesperson
37 Archibald Street
Moncton, New Brunswick E1C 5H8
Magali Berthiaume
Salesperson
37 Archibald Street
Moncton, New Brunswick E1C 5H8



