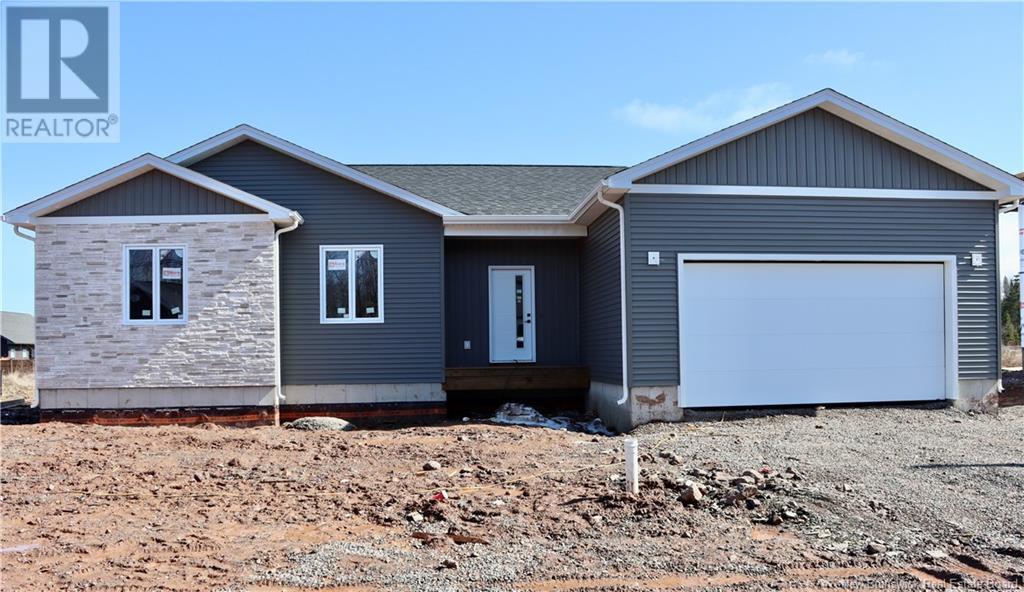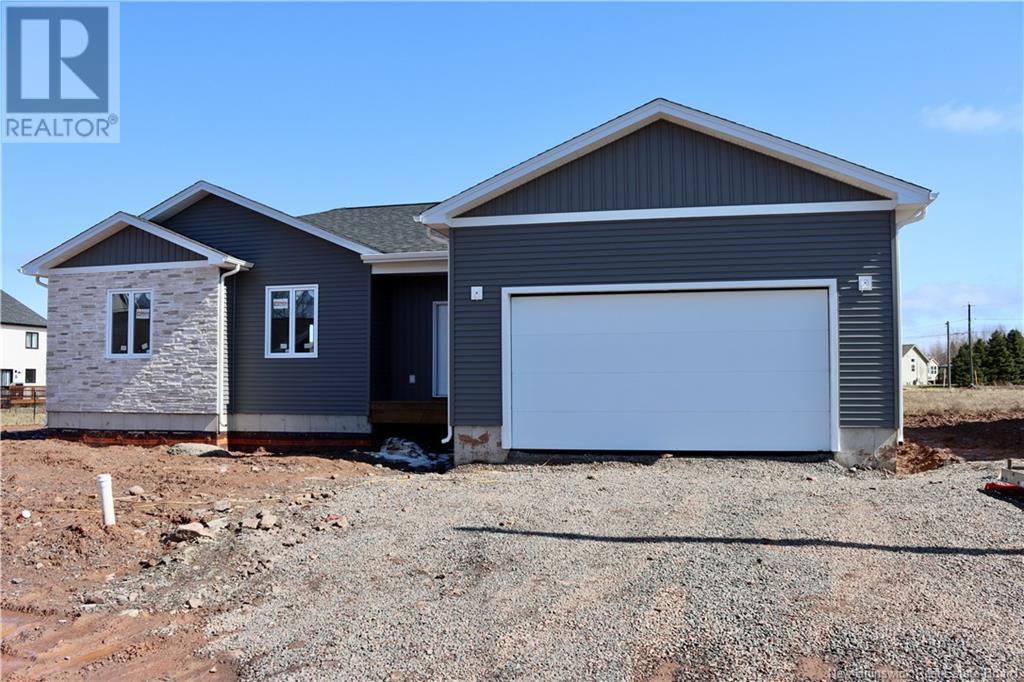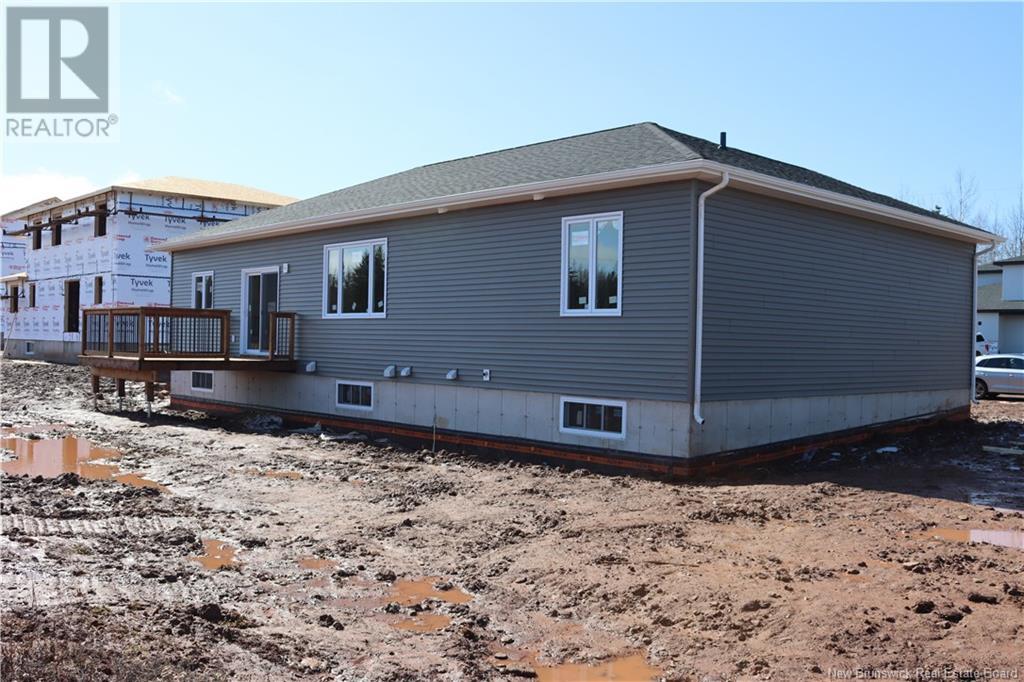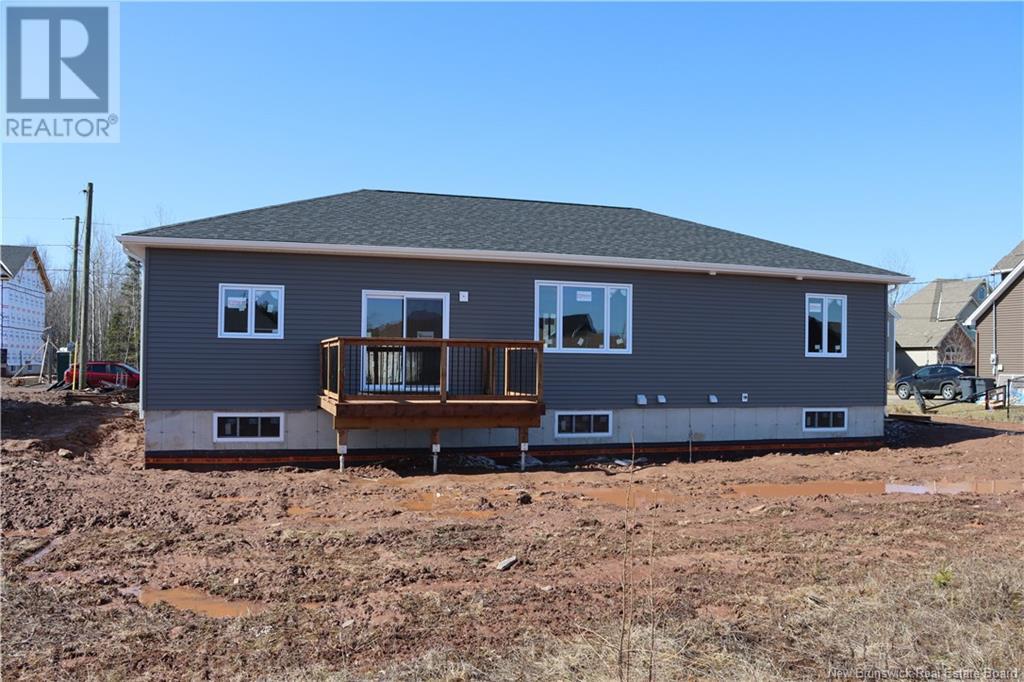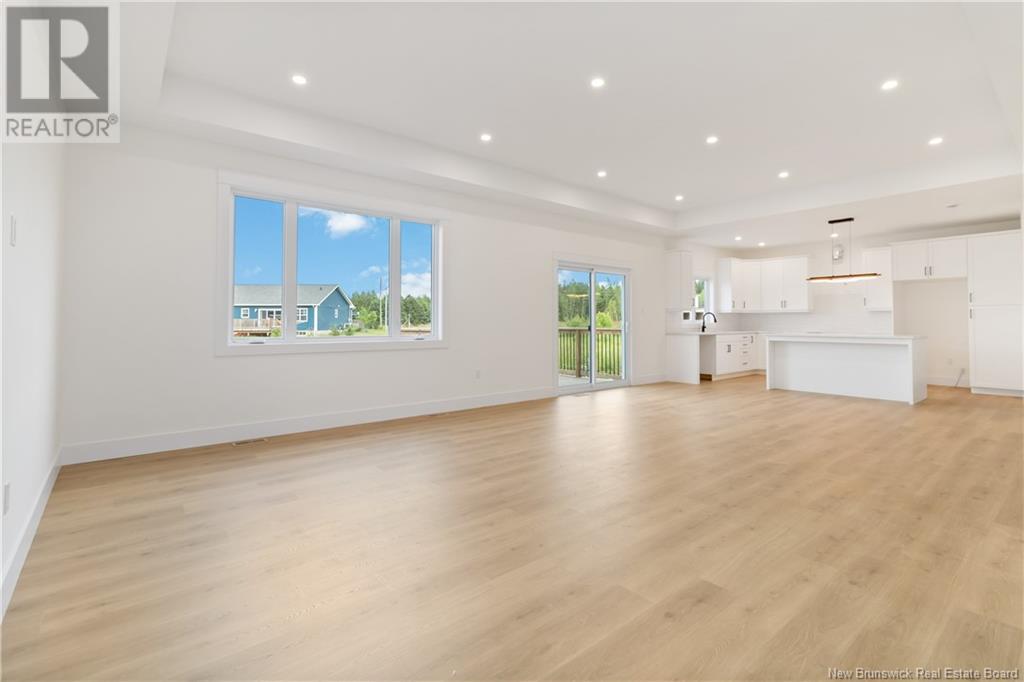131 Carrington Drive Riverview, New Brunswick E1B 5B8
$589,900
131 Carrington is a STUNNING NEW CONSTRUCTION BUNGALOW IN RIVERVIEW. With open concept living/dining has beautiful tray ceiling with potlights, white kitchen with ample storage space and large pantry. This home has 3 good sized bedrooms including the primary bedroom that has your private en-suite bathroom and walk in closet. Heated with a ducted heat pump that also offers AC for the warm summer months. The property backs onto Town or Riverview land, that could be a future park. Please contact your REALTOR® for more details. New home warranty with LUX to be transferred on closing. Purchase price is based on home being the primary residence of the buyer. . Landscape and pave to be done as a favor by the builder . HST REBATE TO SELLER ON CLOSING. (id:55272)
Property Details
| MLS® Number | NB114231 |
| Property Type | Single Family |
Building
| BathroomTotal | 2 |
| BedroomsAboveGround | 3 |
| BedroomsTotal | 3 |
| ArchitecturalStyle | Bungalow |
| CoolingType | Heat Pump |
| ExteriorFinish | Brick, Vinyl |
| FlooringType | Laminate, Tile |
| FoundationType | Concrete |
| HeatingType | Heat Pump |
| StoriesTotal | 1 |
| SizeInterior | 1638 Sqft |
| TotalFinishedArea | 1638 Sqft |
| Type | House |
| UtilityWater | Municipal Water |
Parking
| Attached Garage |
Land
| Acreage | No |
| LandscapeFeatures | Landscaped |
| Sewer | Municipal Sewage System |
| SizeIrregular | 695 |
| SizeTotal | 695 M2 |
| SizeTotalText | 695 M2 |
Rooms
| Level | Type | Length | Width | Dimensions |
|---|---|---|---|---|
| Main Level | 3pc Ensuite Bath | 8'6'' x 9'6'' | ||
| Main Level | Bedroom | 14' x 12' | ||
| Main Level | Bedroom | 11' x 11'6'' | ||
| Main Level | Bedroom | 13' x 10'6'' | ||
| Main Level | Dining Room | X | ||
| Main Level | Living Room | 15'6'' x 17' | ||
| Main Level | Kitchen | 15'6'' x 21' | ||
| Main Level | Foyer | 8'6'' x 7' |
https://www.realtor.ca/real-estate/28050080/131-carrington-drive-riverview
Interested?
Contact us for more information
Amy Vanbuskirk
Salesperson
Moncton Region Office
Moncton, New Brunswick E3B 2M5


