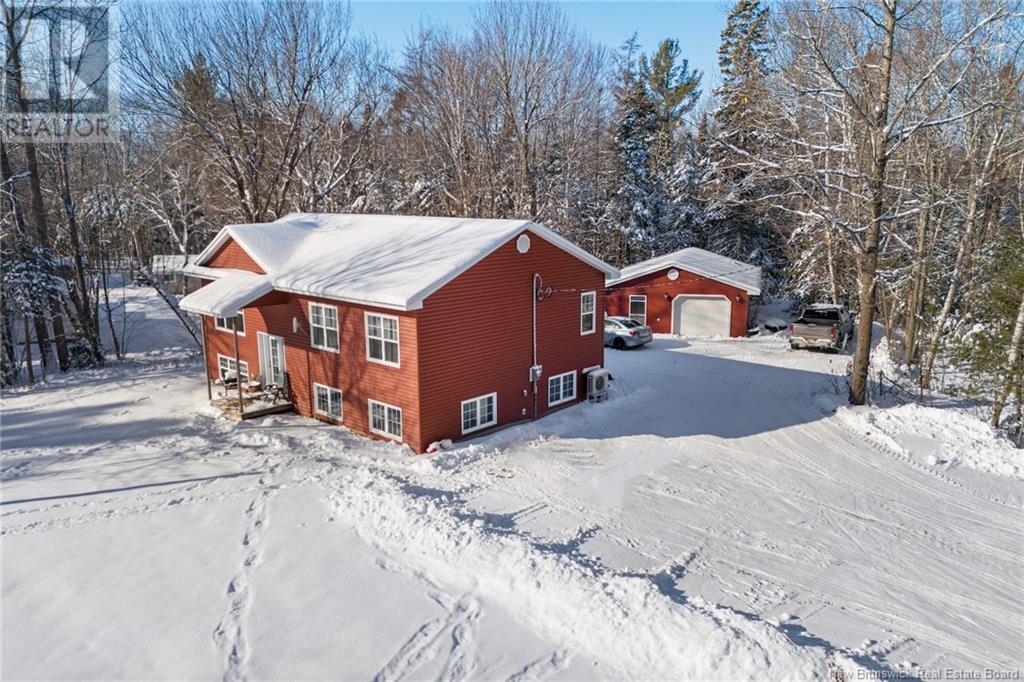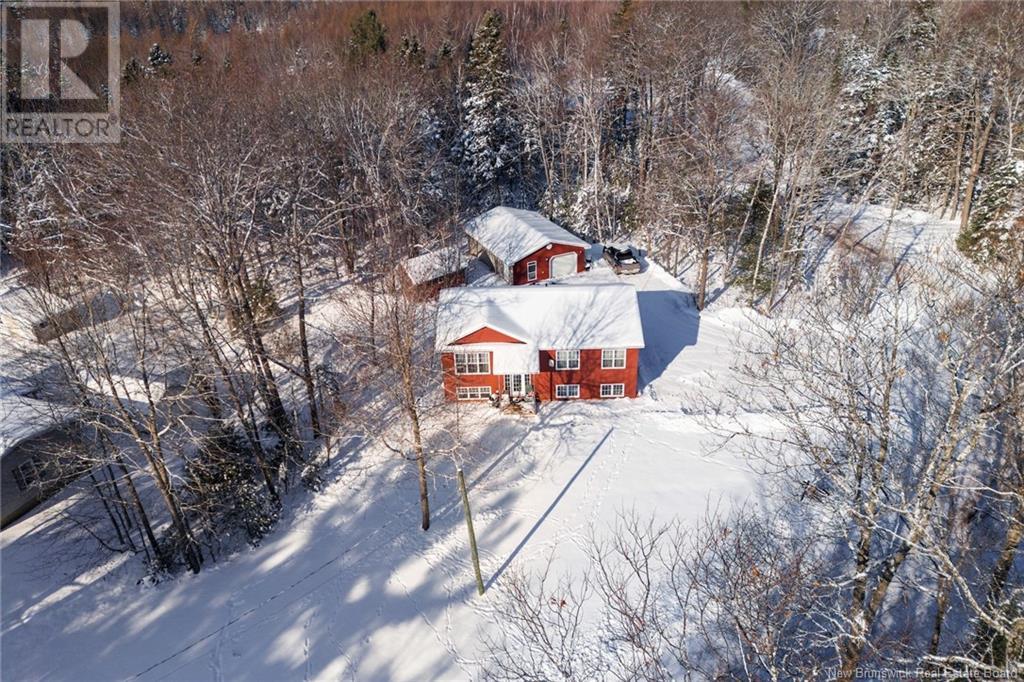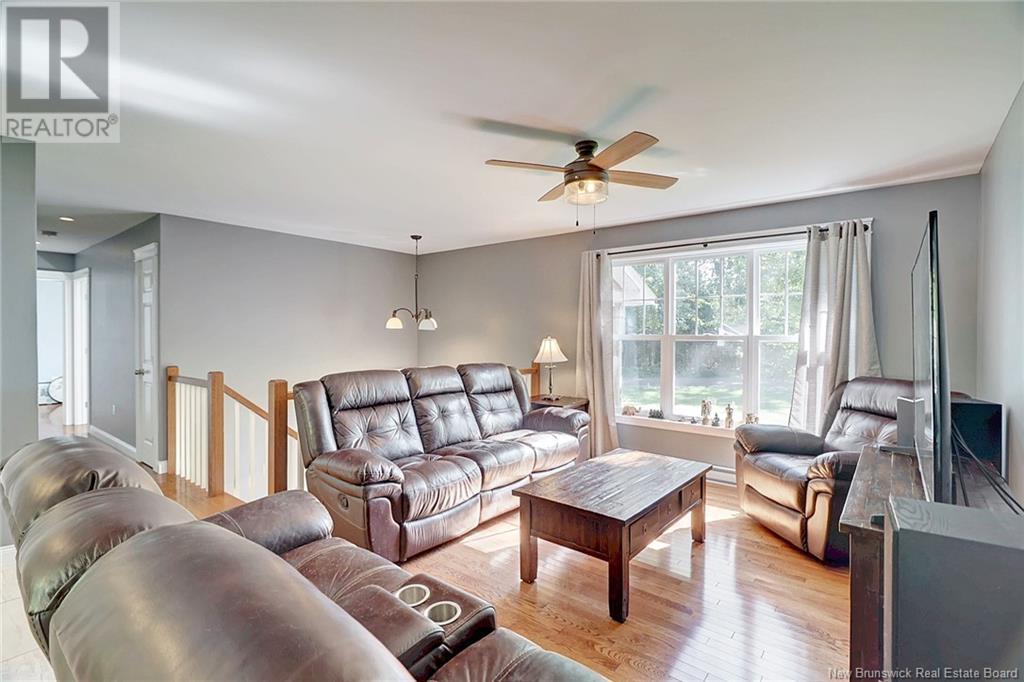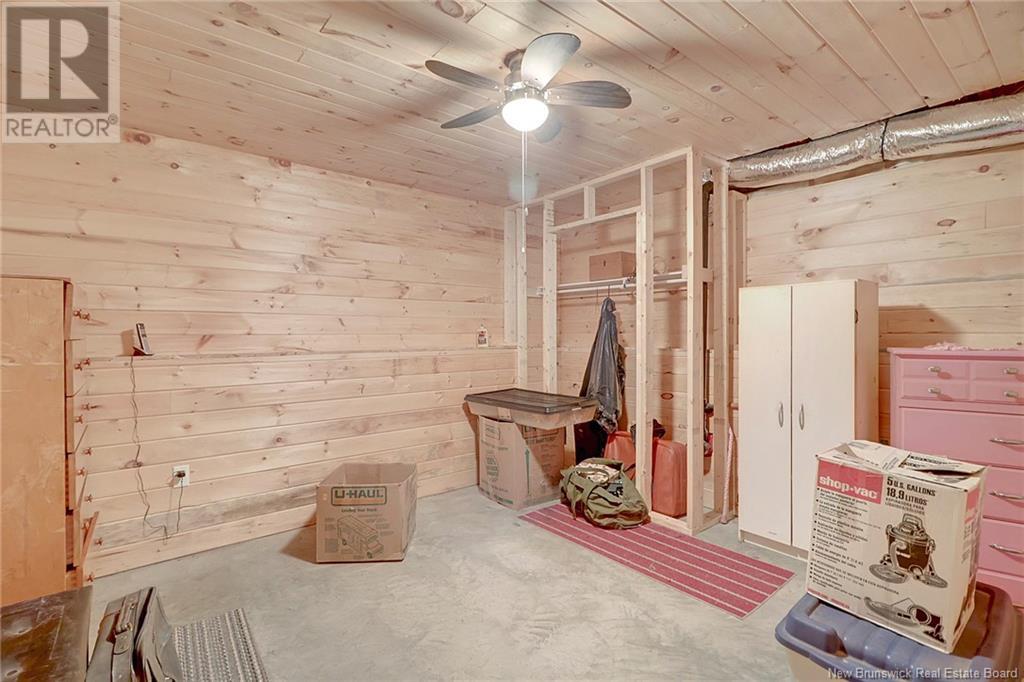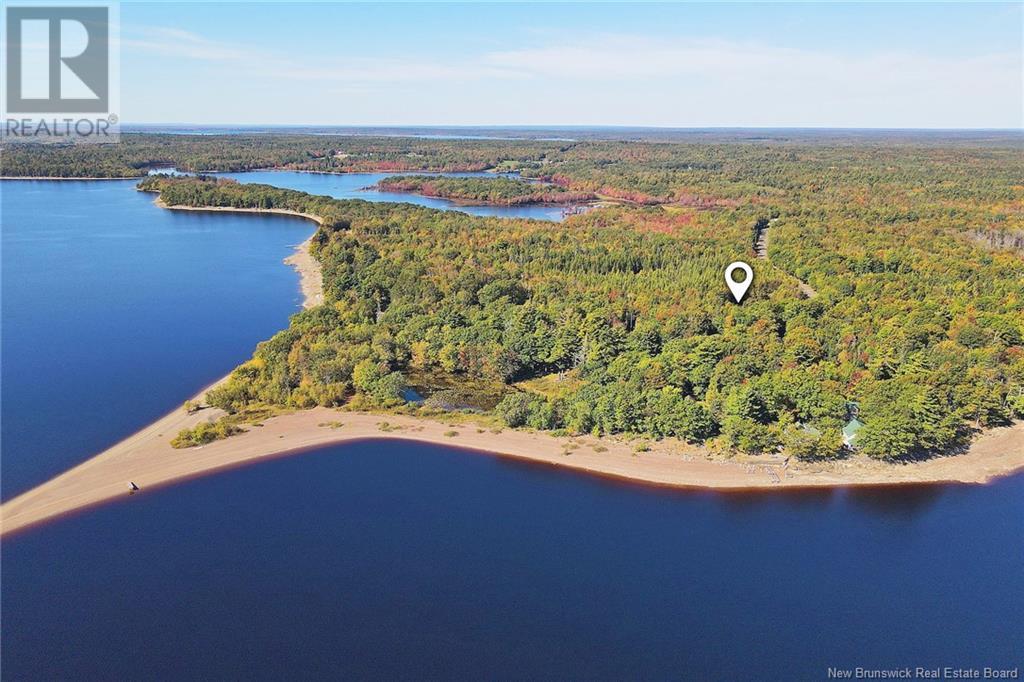162 Grand Point Road Douglas Harbour, New Brunswick E4B 1Z1
$379,900
Beautiful home with granny suite, located in one of the most sought after areas of Gand Lake, Douglas Harbour! With the most breathtaking waterviews, and deeded beachfront access to popular Grand Point, you will be free of flooding with over an acre of land. As you enter the main level, you are met with the open concept kitchen, dining and living area. The master bedroom offers an ensuite with two additional bedrooms completing the level. Downstairs, you will find an additional space currently used as storage, but ready to offer another family area. The mortgage helper granny suite boasts a large one bedroom unit, with separate entry from the rear of the home. The detached garage is handy mans dream, with its own 200 amp panel, fully insulated and heated, large enough for your vehicle and toys. Spend your summer relaxing on the sandbar! This location offers some of the best ATV and snowmobile trails in the province, as well as hunting, fishing, swimming and boating! This area is located within minutes to the nearby convenience store, Berties Cafe, local marina, pickle-ball courts and a brand new daycare opening soon! If you have been looking for a year round home or retreat that checks all of the boxes and more, you will find it at 162 Grand Point Road. (id:55272)
Property Details
| MLS® Number | NB114402 |
| Property Type | Single Family |
| EquipmentType | Water Heater |
| RentalEquipmentType | Water Heater |
| Structure | Shed |
Building
| BathroomTotal | 3 |
| BedroomsAboveGround | 3 |
| BedroomsBelowGround | 1 |
| BedroomsTotal | 4 |
| ArchitecturalStyle | Split Level Entry |
| ConstructedDate | 2019 |
| CoolingType | Heat Pump |
| ExteriorFinish | Vinyl |
| FlooringType | Ceramic, Wood |
| FoundationType | Concrete |
| HeatingType | Baseboard Heaters, Heat Pump |
| SizeInterior | 1176 Sqft |
| TotalFinishedArea | 2352 Sqft |
| Type | House |
| UtilityWater | Well |
Parking
| Detached Garage | |
| Garage | |
| Heated Garage |
Land
| AccessType | Year-round Access |
| Acreage | Yes |
| LandscapeFeatures | Landscaped |
| Sewer | Septic System |
| SizeIrregular | 4186 |
| SizeTotal | 4186 M2 |
| SizeTotalText | 4186 M2 |
Rooms
| Level | Type | Length | Width | Dimensions |
|---|---|---|---|---|
| Basement | Storage | 12'7'' x 11'2'' | ||
| Basement | Bedroom | 12'5'' x 11'0'' | ||
| Basement | Living Room | 18'5'' x 12'6'' | ||
| Basement | Kitchen | 18'4'' x 12'4'' | ||
| Main Level | Bath (# Pieces 1-6) | 7'9'' x 5'0'' | ||
| Main Level | Bedroom | 9'9'' x 9'7'' | ||
| Main Level | Bedroom | 11'0'' x 9'0'' | ||
| Main Level | Other | 5'6'' x 4'0'' | ||
| Main Level | 2pc Ensuite Bath | 9'2'' x 5'0'' | ||
| Main Level | Primary Bedroom | 13'3'' x 12'8'' | ||
| Main Level | Living Room | 13'4'' x 12'0'' | ||
| Main Level | Dining Room | 13'9'' x 7'2'' | ||
| Main Level | Kitchen | 13'9'' x 11'0'' | ||
| Main Level | Foyer | 6'10'' x 5'0'' |
https://www.realtor.ca/real-estate/28043789/162-grand-point-road-douglas-harbour
Interested?
Contact us for more information
Rachel Macfarlane
Salesperson
90 Woodside Lane, Unit 101
Fredericton, New Brunswick E3C 2R9






