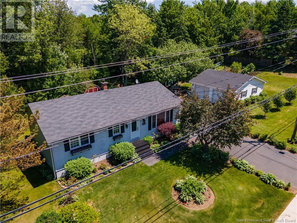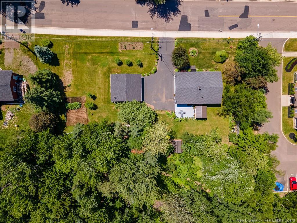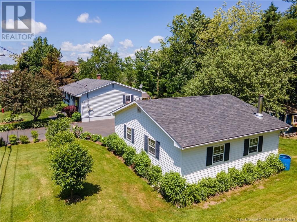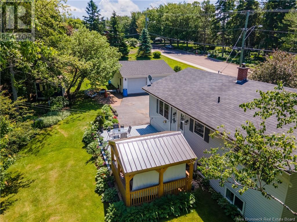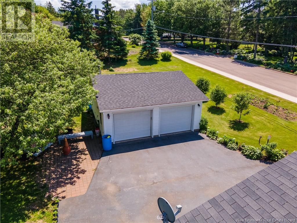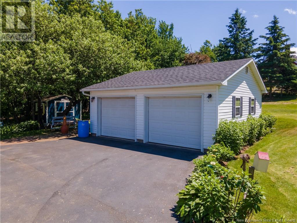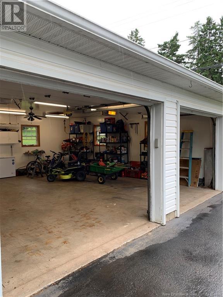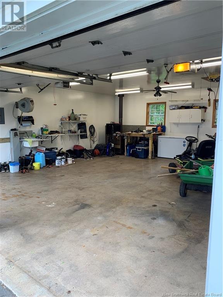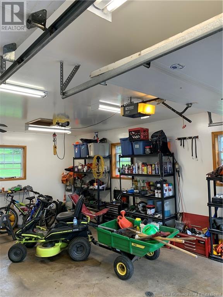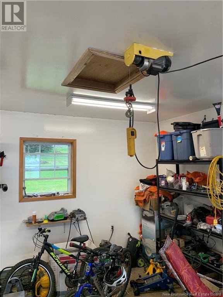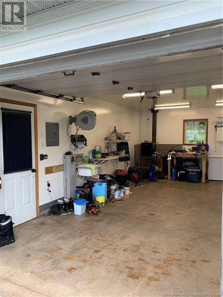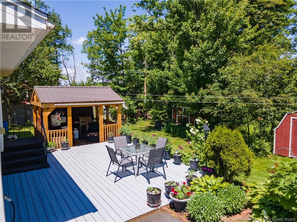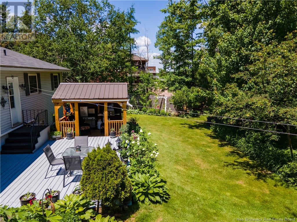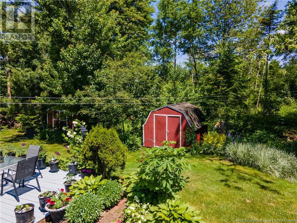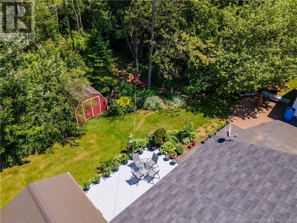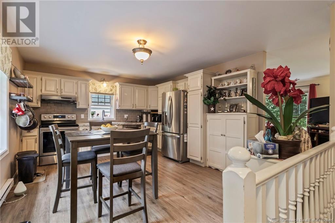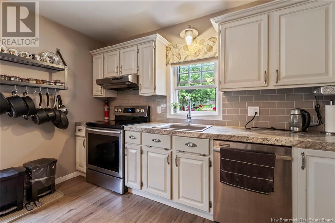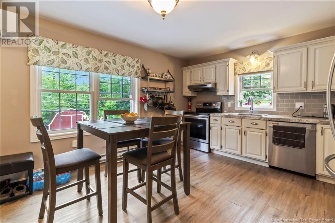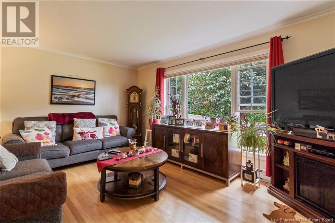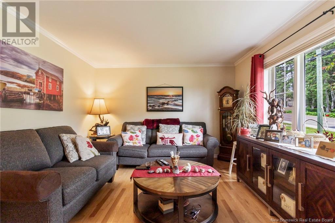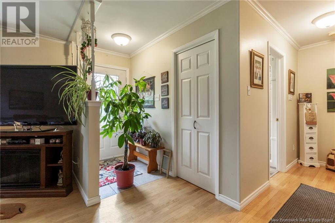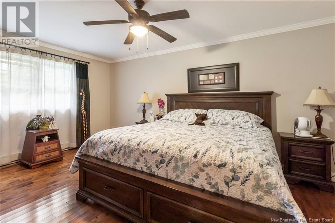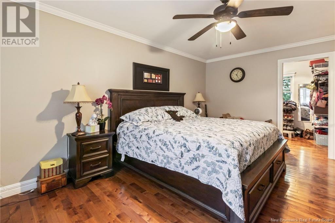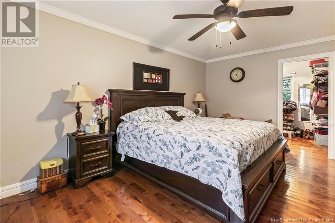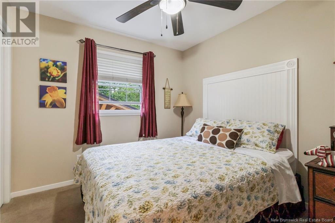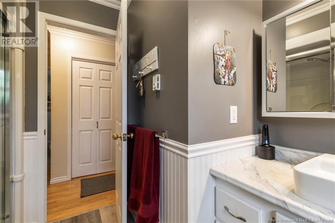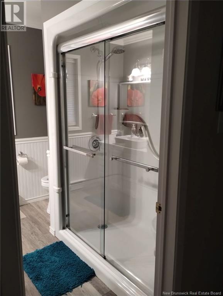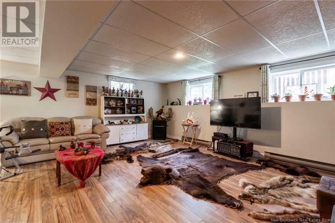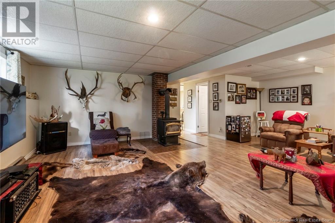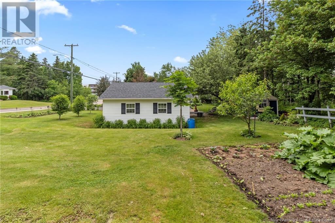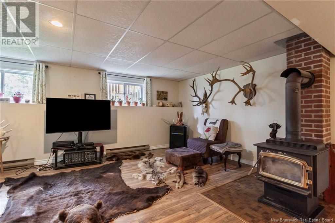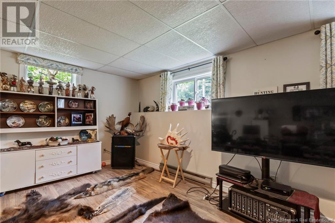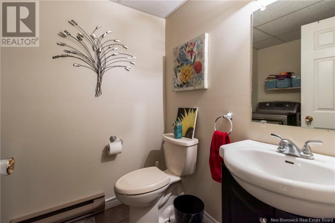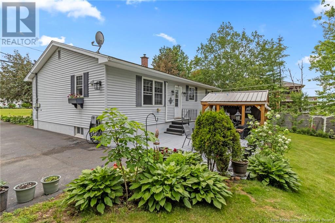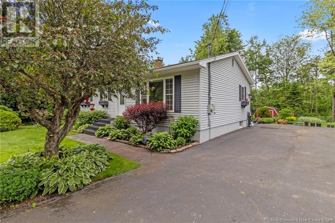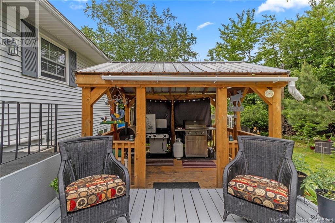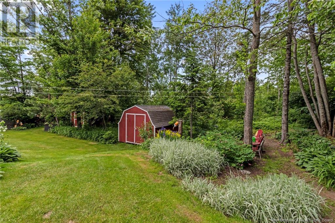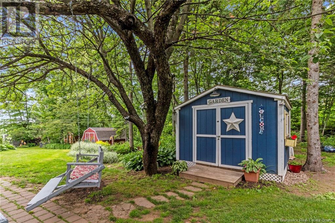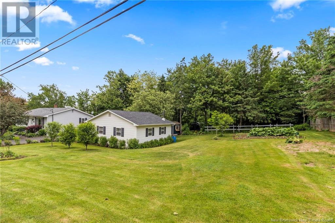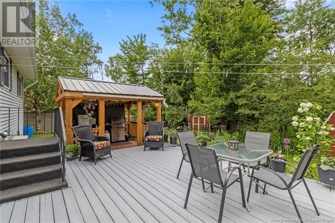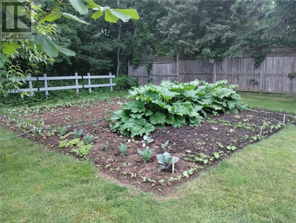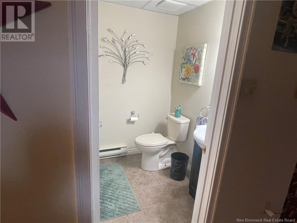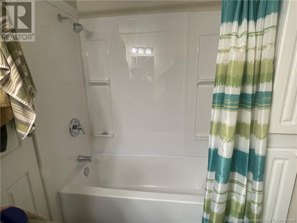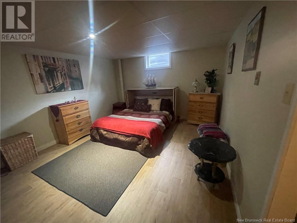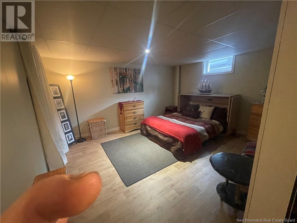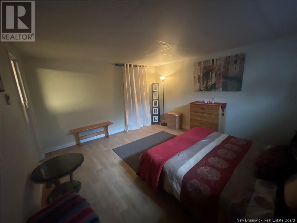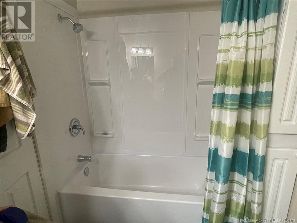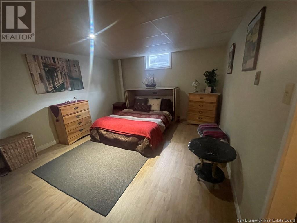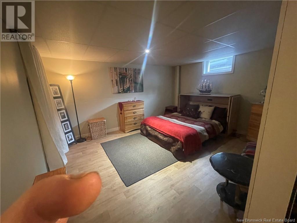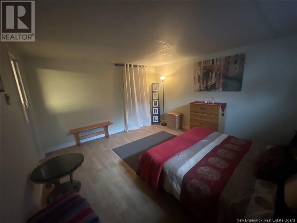110 Weston Drive Moncton, New Brunswick E1A 7B7
$449,900
Welcome to your urban retreat! This charming bungalow sits on a spacious lot just off Shediac Road, featuring a heated double garage, paved driveway, and beautiful landscaping with fruit trees, flowers, vegetable garden and also has multiple maple syrup trees with taps. Enjoy a large rear deck, and extra storage. Inside, the bright family room leads to a modern eat-in kitchen with white cabinetry and stainless-steel appliances. The main level offers a large primary bedroom with a walk-in closet, a second bedroom, and an updated 4 pcs bath. The lower level includes a cozy family room with a wood stove, full bath and an additional bedroom. basement could easily be converted into a potential income property. Located just minutes from schools, shopping, Costco, and the airport, this property combines prime location with comfort and space. Call to arrange your private viewing today. Property to be subdivided on closing. (id:55272)
Property Details
| MLS® Number | NB114295 |
| Property Type | Single Family |
| Features | Treed, Balcony/deck/patio |
| Structure | Workshop, Shed |
Building
| BathroomTotal | 2 |
| BedroomsAboveGround | 2 |
| BedroomsBelowGround | 1 |
| BedroomsTotal | 3 |
| BasementType | Full |
| ConstructedDate | 1986 |
| CoolingType | Heat Pump |
| ExteriorFinish | Vinyl |
| FlooringType | Carpeted, Laminate, Other, Hardwood |
| FoundationType | Concrete |
| HeatingFuel | Electric, Wood |
| HeatingType | Baseboard Heaters, Heat Pump, Stove |
| SizeInterior | 1082 Sqft |
| TotalFinishedArea | 2002 Sqft |
| Type | House |
| UtilityWater | Municipal Water |
Parking
| Detached Garage | |
| Garage |
Land
| AccessType | Year-round Access |
| Acreage | No |
| LandscapeFeatures | Landscaped |
| Sewer | Municipal Sewage System |
| SizeIrregular | 0.4 |
| SizeTotal | 0.4 Ac |
| SizeTotalText | 0.4 Ac |
Rooms
| Level | Type | Length | Width | Dimensions |
|---|---|---|---|---|
| Basement | Bedroom | 12'4'' x 15' | ||
| Basement | Family Room | 23'9'' x 20'7'' | ||
| Basement | 4pc Bathroom | X | ||
| Basement | Laundry Room | X | ||
| Basement | Storage | 14'6'' x 11'4'' | ||
| Main Level | Other | 7' x 9'5'' | ||
| Main Level | Living Room | 12' x 15'6'' | ||
| Main Level | Kitchen/dining Room | 13' x 15'3'' | ||
| Main Level | 3pc Bathroom | X | ||
| Main Level | Bedroom | 9'3'' x 9'3'' | ||
| Main Level | Bedroom | 12' x 17'7'' |
https://www.realtor.ca/real-estate/28038728/110-weston-drive-moncton
Interested?
Contact us for more information
Debbie Arsenault
Salesperson
640 Mountain Road
Moncton, New Brunswick E1C 2C3
Becky Toogood
Salesperson
640 Mountain Road
Moncton, New Brunswick E1C 2C3


