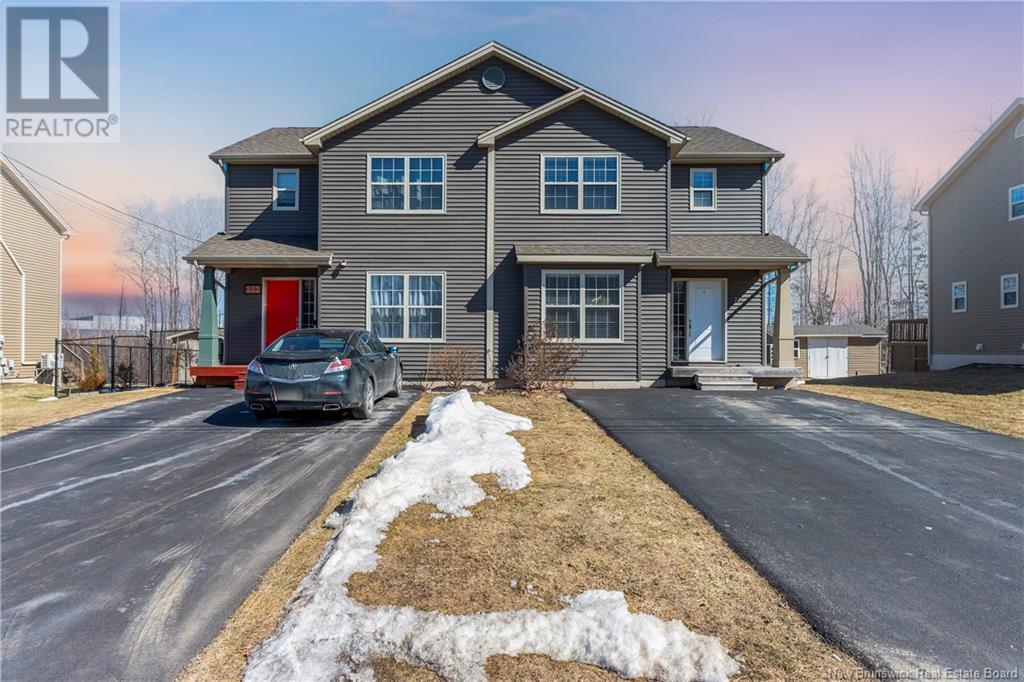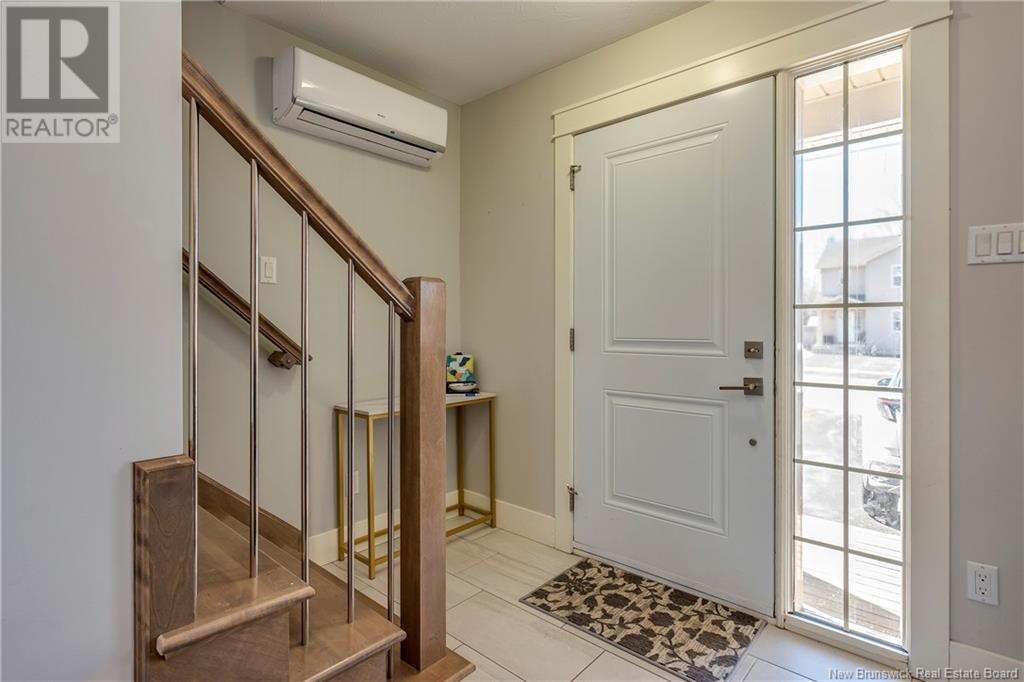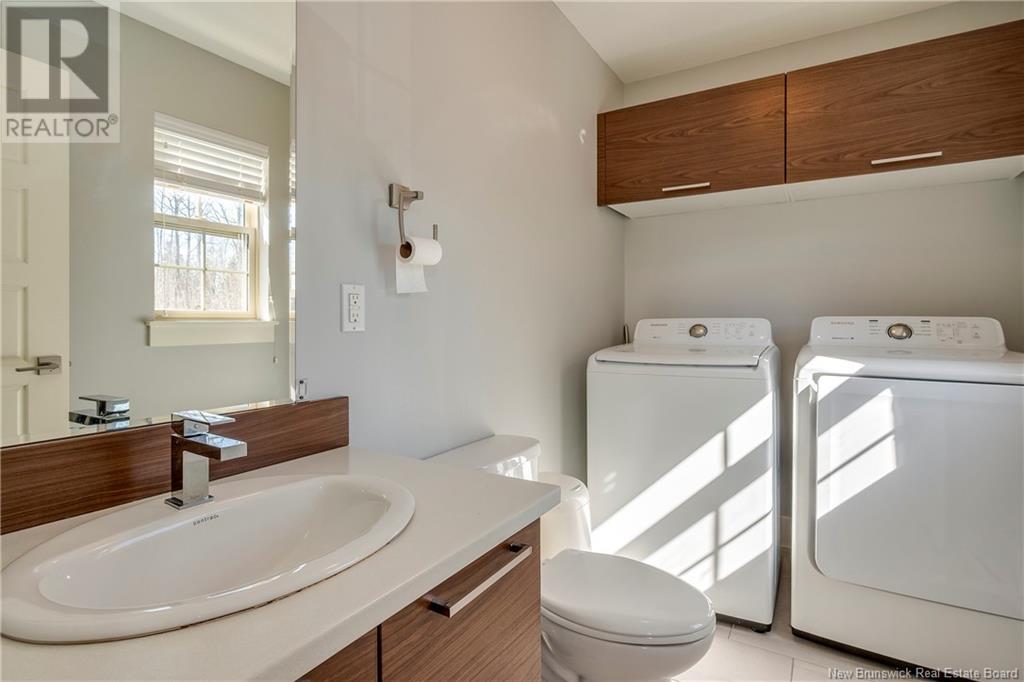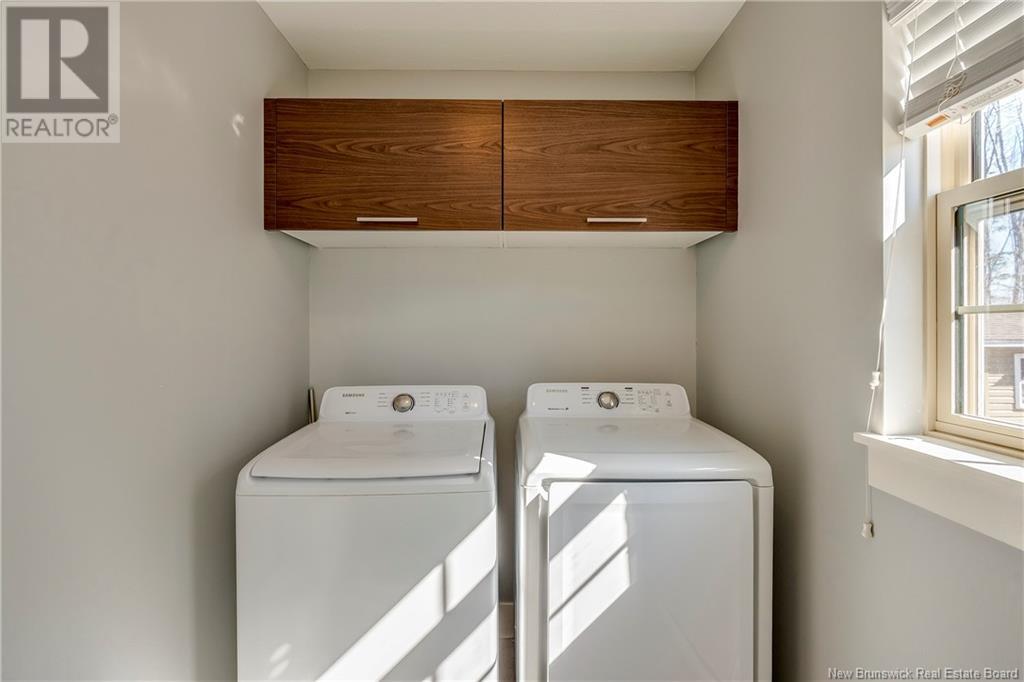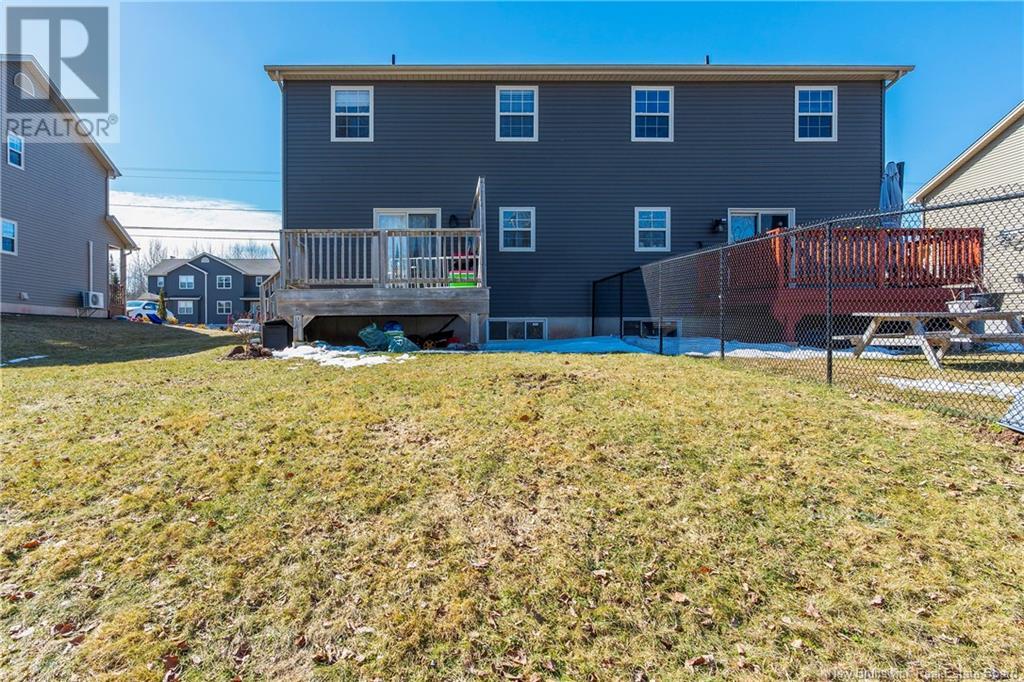230 Erinvale Road Moncton, New Brunswick E1A 9S2
$385,000
Welcome to 230 Erinvale Drive, located in the desirable Grove Hamlet area! This modern home offers in-law potential with its own private side entrance, perfect for extended family or future rental income. Step inside to an open-concept main floor filled with natural light, creating a warm and inviting space for gatherings. Upstairs, youll find three generously sized bedrooms and a large family bathroom ideal for growing families. The unfinished basement provides a blank canvas for you to create your dream space, whether thats an in-law suite, family room, home gym, or office. Located close to childcare, schools, and all amenities in both Dieppe and Moncton, this home is perfectly situated for busy families looking for convenience and a quiet neighborhood. If youve been searching for a family home with room to grow and in-law potential, this is the one for you! Book your private showing today this home is ready for its new owners! (id:55272)
Property Details
| MLS® Number | NB114241 |
| Property Type | Single Family |
Building
| BathroomTotal | 2 |
| BedroomsAboveGround | 3 |
| BedroomsTotal | 3 |
| ArchitecturalStyle | 2 Level |
| ConstructedDate | 2017 |
| CoolingType | Heat Pump, Air Exchanger |
| ExteriorFinish | Vinyl |
| FlooringType | Tile, Hardwood |
| FoundationType | Concrete |
| HalfBathTotal | 1 |
| HeatingFuel | Electric |
| HeatingType | Baseboard Heaters, Heat Pump |
| SizeInterior | 1300 Sqft |
| TotalFinishedArea | 1300 Sqft |
| Type | House |
| UtilityWater | Municipal Water |
Land
| Acreage | No |
| Sewer | Municipal Sewage System |
| SizeIrregular | 363 |
| SizeTotal | 363 M2 |
| SizeTotalText | 363 M2 |
Rooms
| Level | Type | Length | Width | Dimensions |
|---|---|---|---|---|
| Second Level | 5pc Bathroom | 9'8'' x 13' | ||
| Second Level | Bedroom | 9'3'' x 10'2'' | ||
| Second Level | Bedroom | 9'8'' x 10'1'' | ||
| Second Level | Primary Bedroom | 12'7'' x 17' | ||
| Main Level | 2pc Bathroom | 5'6'' x 9'2'' | ||
| Main Level | Kitchen/dining Room | 15'9'' x 13'7'' | ||
| Main Level | Living Room | 17'7'' x 18'7'' |
https://www.realtor.ca/real-estate/28034893/230-erinvale-road-moncton
Interested?
Contact us for more information
Melissa Naugler
Salesperson
1000 Unit 101 St George Blvd
Moncton, New Brunswick E1E 4M7



