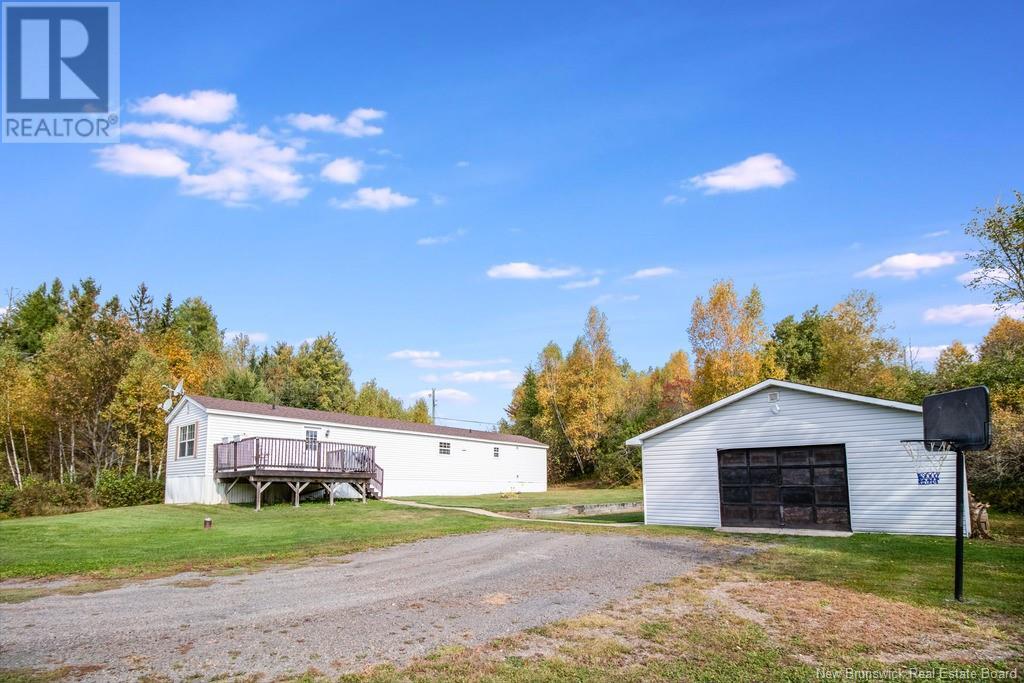56 Mcsorley Road Penniac, New Brunswick E3A 9B3
$254,900
Looking for space, privacy & a place to call your own, without breaking the bank? 56 McSorley Rd is what youve been waiting for! Sitting on 2.5 acres of land, this 3-bedroom, 1.5-bath mini home is packed with extras including a massive 36x24 detached garage & recent upgrades including fresh paint (2023) & new roof shingles (2023) The large deck overlooks the property & is perfect for summer entertaining or relaxing & taking in that country air. Inside youll love the bright, airy feel, with large windows in every room! The eat-in kitchen offers plenty of prep space with a central island & flows seamlessly into the sunny living area, perfect for gathering with family & friends. The layout? Ideal. The primary bedroom is tucked away on one end for privacy, while the other two bedrooms share a Jack-and-Jill powder room on the opposite side. A dedicated laundry room & plenty of closet space keep everything organized & clutter-free. The outdoor space is really the star of the show. Whether its gardens, kids, pets, or just soaking up the peace & quiet, youll love being surrounded by mature trees for that extra touch of seclusion. A custom fire pit was recently added, because whats country living without summer nights under the stars? & that garage? Oversized, wired, & ready for all your vehicles, toys, & weekend projects. All this, Just 10 minutes from Fredericton, in the ever-growing community of Penniac. Move-in ready, freshly updated, & waiting for you! (id:55272)
Property Details
| MLS® Number | NB114175 |
| Property Type | Single Family |
| Features | Balcony/deck/patio |
Building
| BathroomTotal | 2 |
| BedroomsAboveGround | 3 |
| BedroomsTotal | 3 |
| ArchitecturalStyle | Mini |
| ExteriorFinish | Vinyl |
| FlooringType | Laminate |
| FoundationType | Block |
| HalfBathTotal | 1 |
| HeatingFuel | Electric |
| HeatingType | Baseboard Heaters |
| SizeInterior | 1152 Sqft |
| TotalFinishedArea | 1152 Sqft |
| Type | House |
| UtilityWater | Drilled Well, Well |
Parking
| Detached Garage | |
| Garage |
Land
| Acreage | Yes |
| Sewer | Septic System |
| SizeIrregular | 2.5 |
| SizeTotal | 2.5 Ac |
| SizeTotalText | 2.5 Ac |
Rooms
| Level | Type | Length | Width | Dimensions |
|---|---|---|---|---|
| Main Level | Bath (# Pieces 1-6) | 7'3'' x 2'7'' | ||
| Main Level | Bedroom | 11'7'' x 9'5'' | ||
| Main Level | Primary Bedroom | 12'6'' x 12' | ||
| Main Level | Kitchen | 14' x 8' | ||
| Main Level | Laundry Room | 6'2'' x 5'9'' | ||
| Main Level | Bath (# Pieces 1-6) | 8' x 5' | ||
| Main Level | Bedroom | 13' x 9' | ||
| Main Level | Dining Room | 14' x 7'2'' | ||
| Main Level | Living Room | 15' x 13'9'' |
https://www.realtor.ca/real-estate/28031939/56-mcsorley-road-penniac
Interested?
Contact us for more information
Rebecca West
Salesperson
457 Bishop Drive P.o. Box 1180
Fredericton, New Brunswick E3C 2M6
Karen Syroid
Salesperson
457 Bishop Drive P.o. Box 1180
Fredericton, New Brunswick E3C 2M6



































